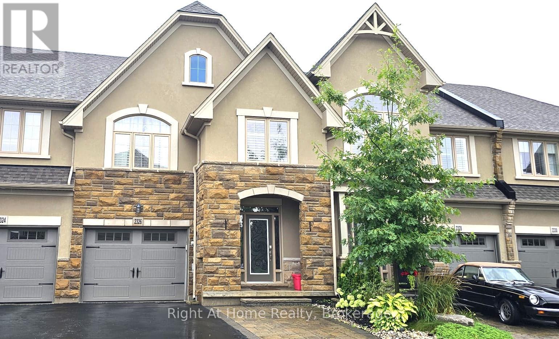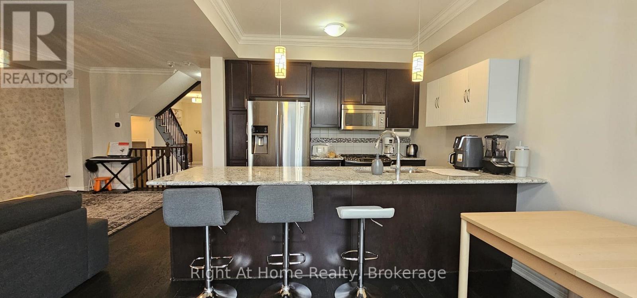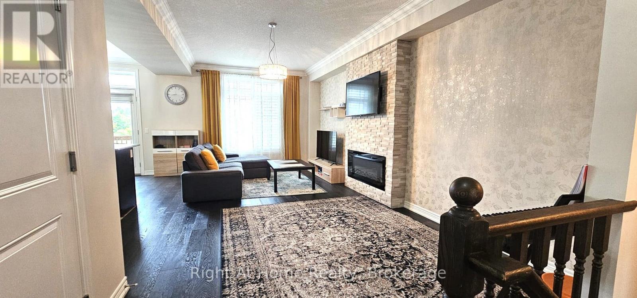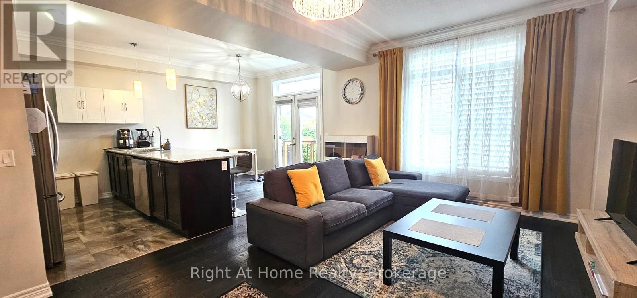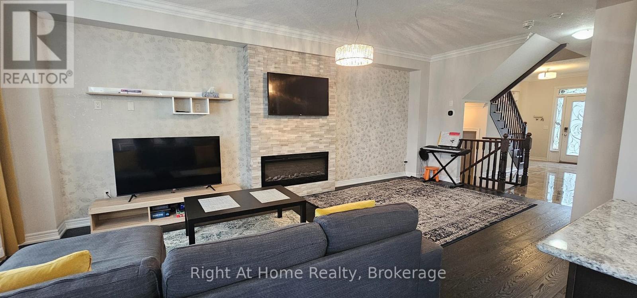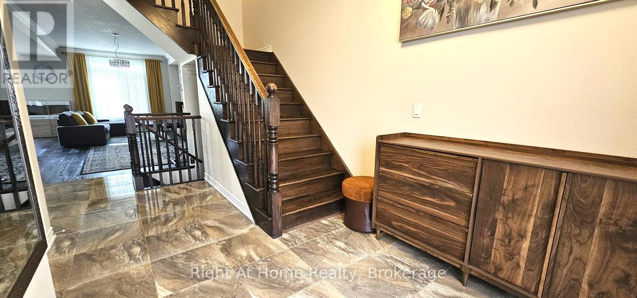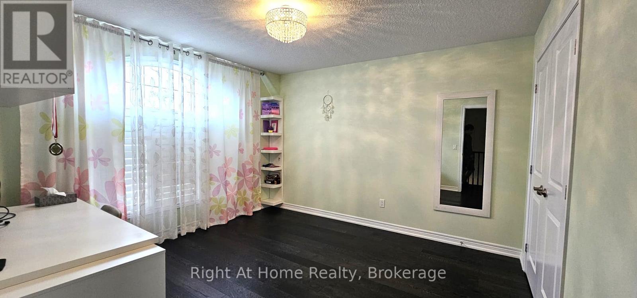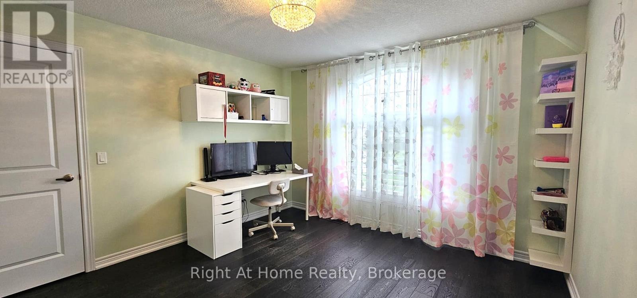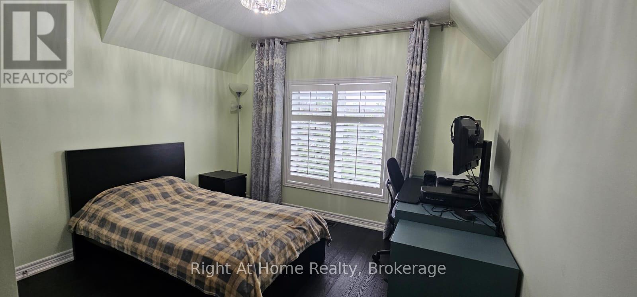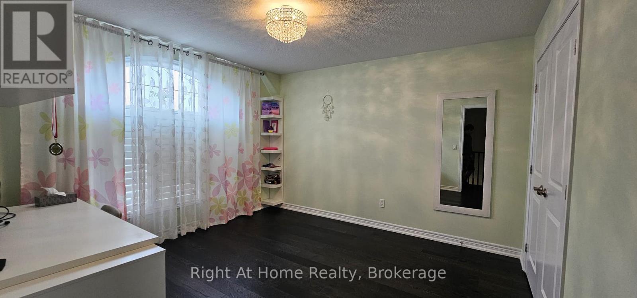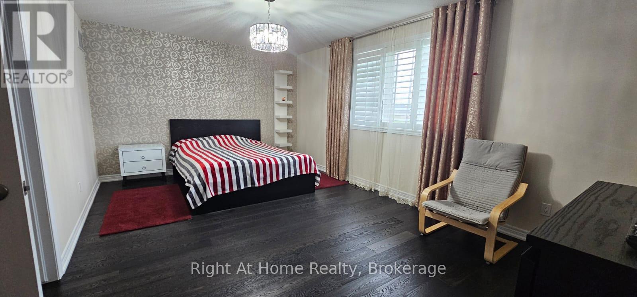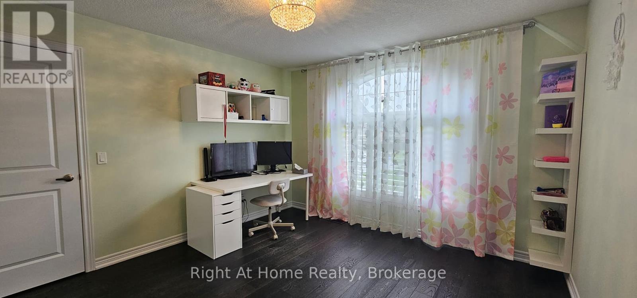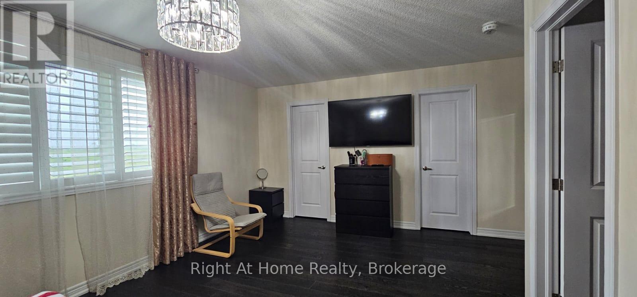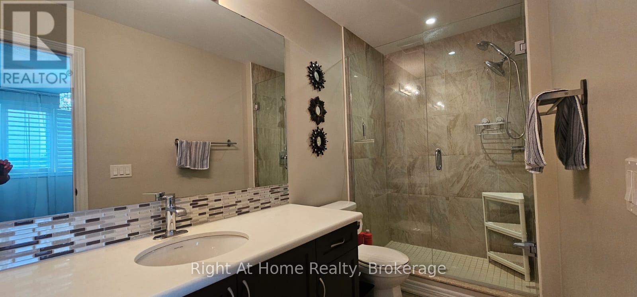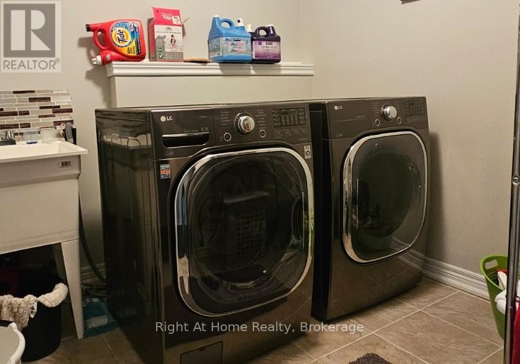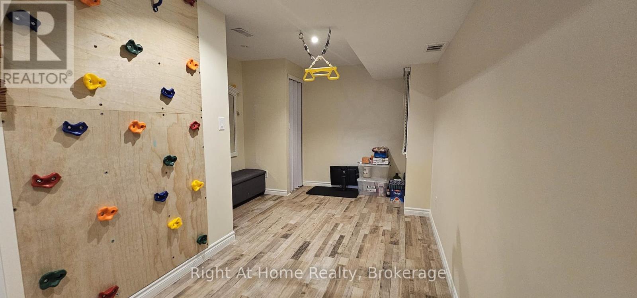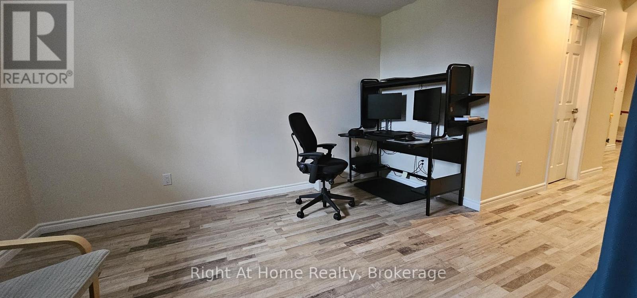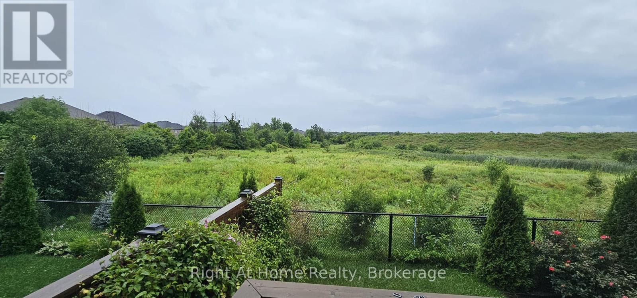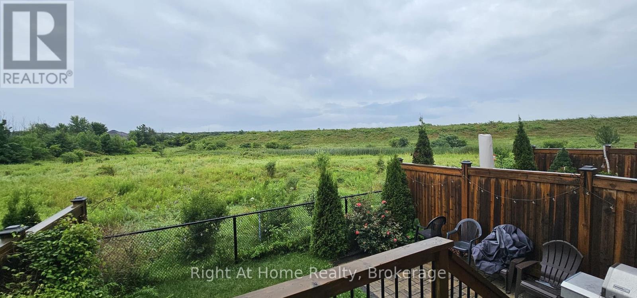3 Bedroom
4 Bathroom
1500 - 2000 sqft
Central Air Conditioning
Forced Air
$3,900 Monthly
Stunning Townhome Backing onto Bronte Park in Desirable Palermo West! Enjoy 1800sqft Of Living Space on 2 Levels, Plus a Professionally Finished Basement with 3pc Bathroom. Hardwood Floors Throughout the Main and Upper Levels, Spacious Living/Family Room Open to the Kitchen that Includes Stainless Steel Appliances, Granite Countertops, Beautiful Backsplash and Dining Area with Doors to the Backyard with Spectacular Views of Bronte Creek Provincial Park! The Second Level Includes Master Bedroom with 2 Walk-In Closets, Spa-Like Ensuite Bathroom and Large Windows Letting in Natural Light and Scenic Views, 2 Spacious Bedrooms, 4pc Bathroom and Convenient Bedrooms' Level Laundry Room. Finished Basement Features Recreation Room, Kids' Play Area and 3pc Bathroom. Some furniture and TV can stay. Located In The Highly Sought After Area of Bronte Creek, this Beautiful Home is Surrounded By Excellent Schools, Shopping, Parks, Trails and Amenities. It is Closet to 407, QEW, GO Transit and Oakville Trafalgar Hospital. (id:49269)
Property Details
|
MLS® Number
|
W12150834 |
|
Property Type
|
Single Family |
|
Community Name
|
1000 - BC Bronte Creek |
|
Features
|
Open Space, In Suite Laundry |
|
ParkingSpaceTotal
|
3 |
Building
|
BathroomTotal
|
4 |
|
BedroomsAboveGround
|
3 |
|
BedroomsTotal
|
3 |
|
Age
|
6 To 15 Years |
|
Appliances
|
Dishwasher, Dryer, Garage Door Opener, Microwave, Stove, Washer, Window Coverings, Refrigerator |
|
BasementDevelopment
|
Finished |
|
BasementType
|
Full (finished) |
|
ConstructionStyleAttachment
|
Attached |
|
CoolingType
|
Central Air Conditioning |
|
ExteriorFinish
|
Stucco, Stone |
|
FoundationType
|
Poured Concrete |
|
HalfBathTotal
|
1 |
|
HeatingFuel
|
Natural Gas |
|
HeatingType
|
Forced Air |
|
StoriesTotal
|
2 |
|
SizeInterior
|
1500 - 2000 Sqft |
|
Type
|
Row / Townhouse |
|
UtilityWater
|
Municipal Water |
Parking
Land
|
Acreage
|
No |
|
Sewer
|
Sanitary Sewer |
|
SizeDepth
|
79 Ft ,2 In |
|
SizeFrontage
|
24 Ft ,2 In |
|
SizeIrregular
|
24.2 X 79.2 Ft |
|
SizeTotalText
|
24.2 X 79.2 Ft |
Rooms
| Level |
Type |
Length |
Width |
Dimensions |
|
Second Level |
Bathroom |
|
|
Measurements not available |
|
Second Level |
Primary Bedroom |
3.61 m |
3.66 m |
3.61 m x 3.66 m |
|
Second Level |
Bedroom 2 |
3.35 m |
2.74 m |
3.35 m x 2.74 m |
|
Second Level |
Bedroom 3 |
3.71 m |
3.51 m |
3.71 m x 3.51 m |
|
Second Level |
Laundry Room |
|
|
Measurements not available |
|
Second Level |
Bathroom |
|
|
Measurements not available |
|
Basement |
Bathroom |
|
1 m |
Measurements not available x 1 m |
|
Basement |
Recreational, Games Room |
4.88 m |
3.05 m |
4.88 m x 3.05 m |
|
Ground Level |
Living Room |
6.81 m |
3.76 m |
6.81 m x 3.76 m |
|
Ground Level |
Dining Room |
3.4 m |
2.59 m |
3.4 m x 2.59 m |
|
Ground Level |
Kitchen |
3.4 m |
2.74 m |
3.4 m x 2.74 m |
|
Ground Level |
Bathroom |
|
|
Measurements not available |
Utilities
|
Cable
|
Available |
|
Sewer
|
Available |
https://www.realtor.ca/real-estate/28317434/2326-natasha-circle-oakville-bc-bronte-creek-1000-bc-bronte-creek

