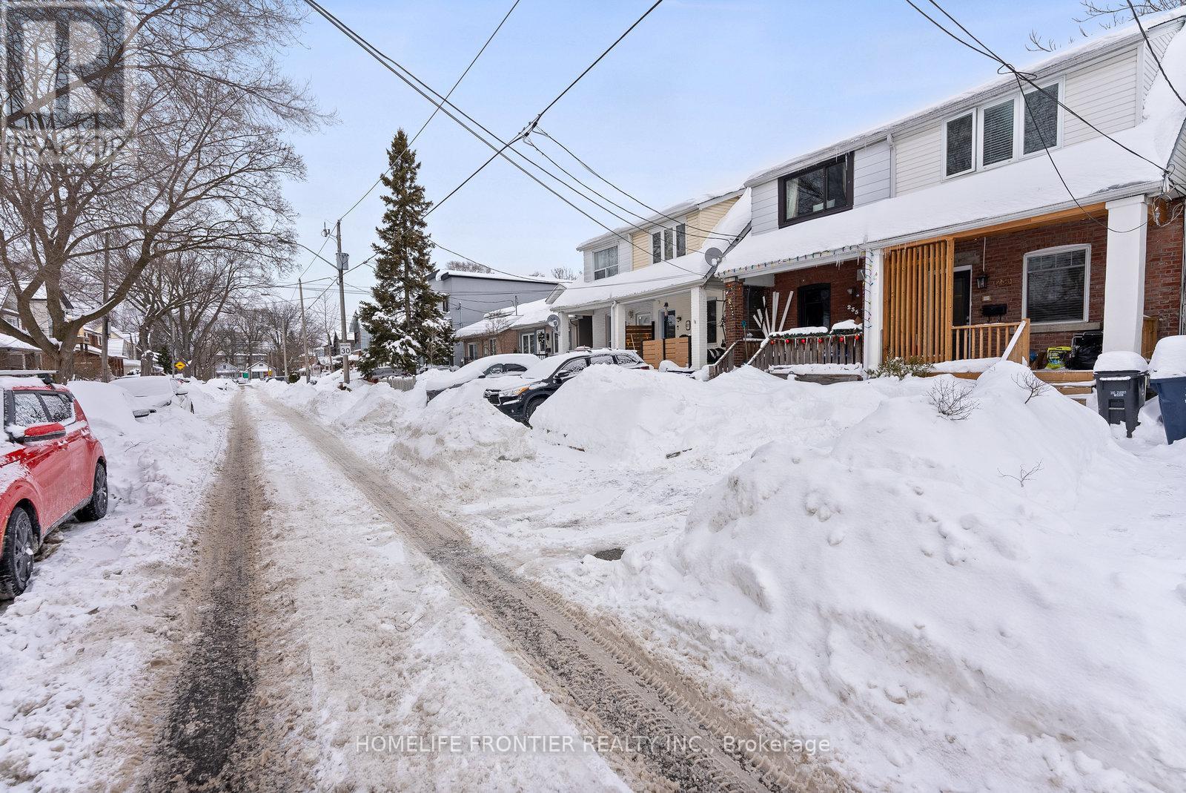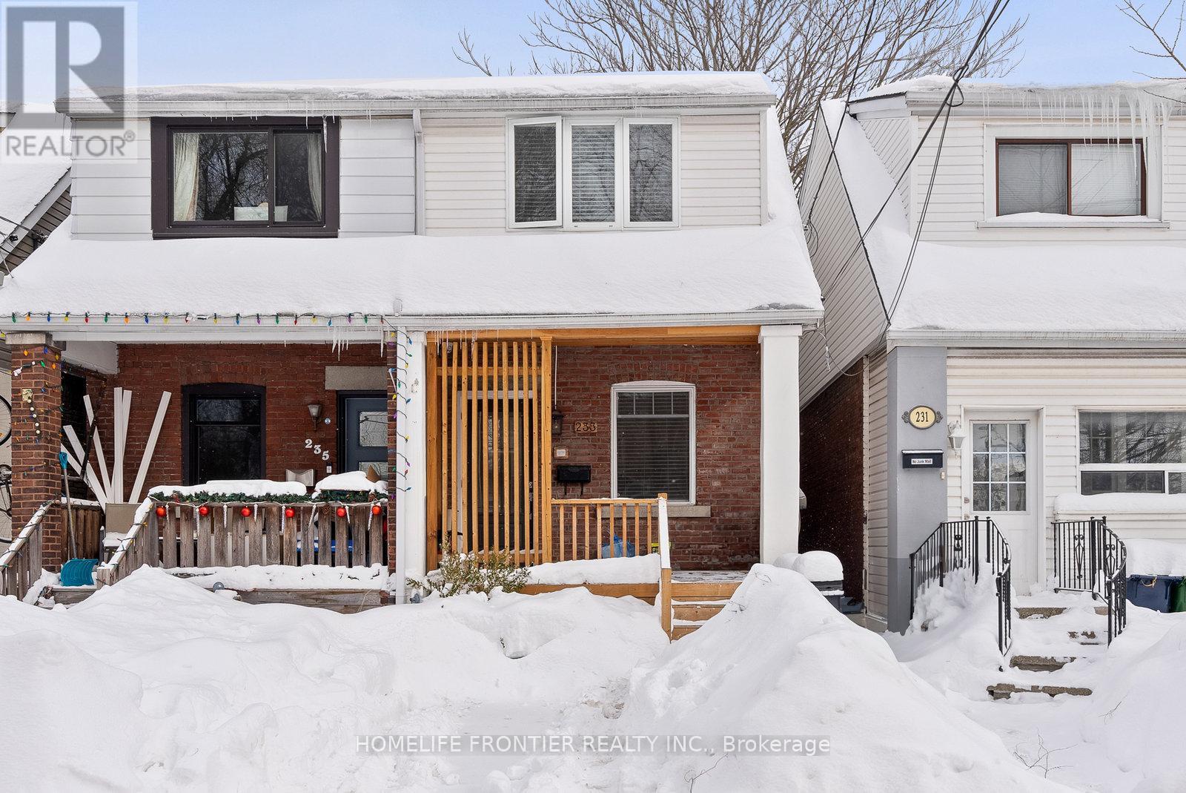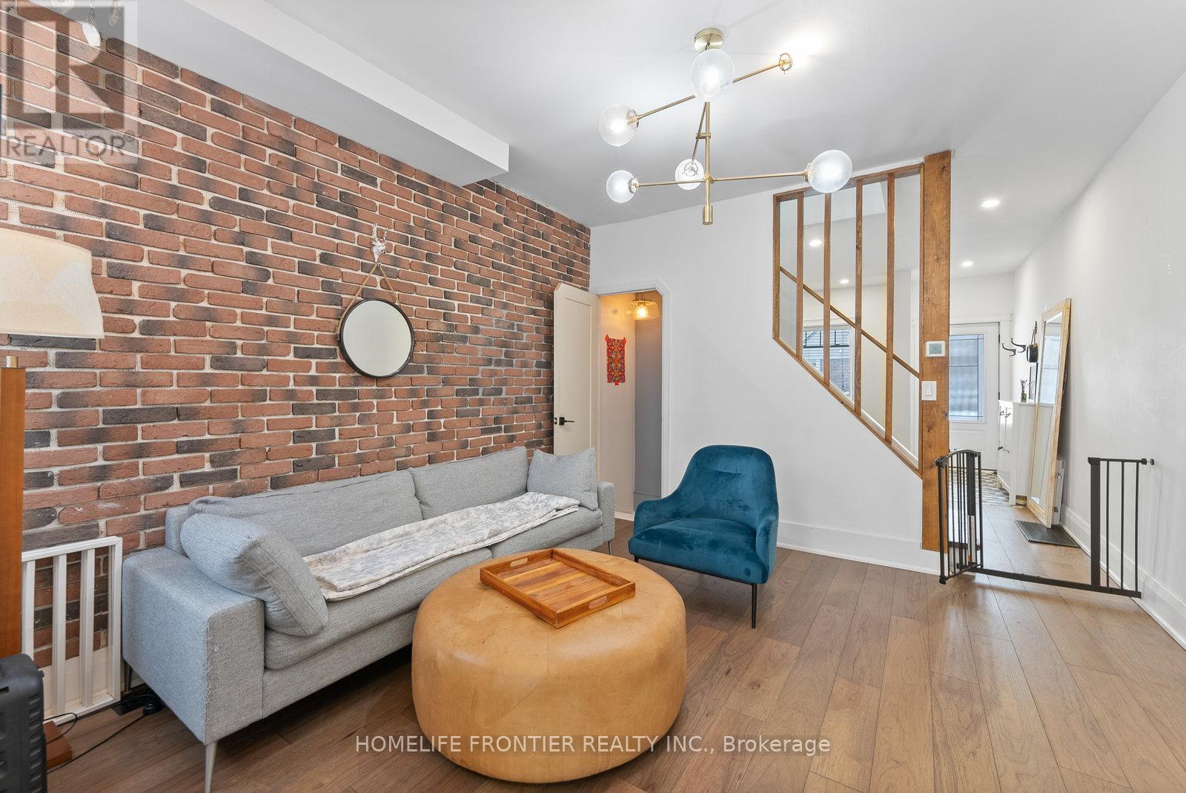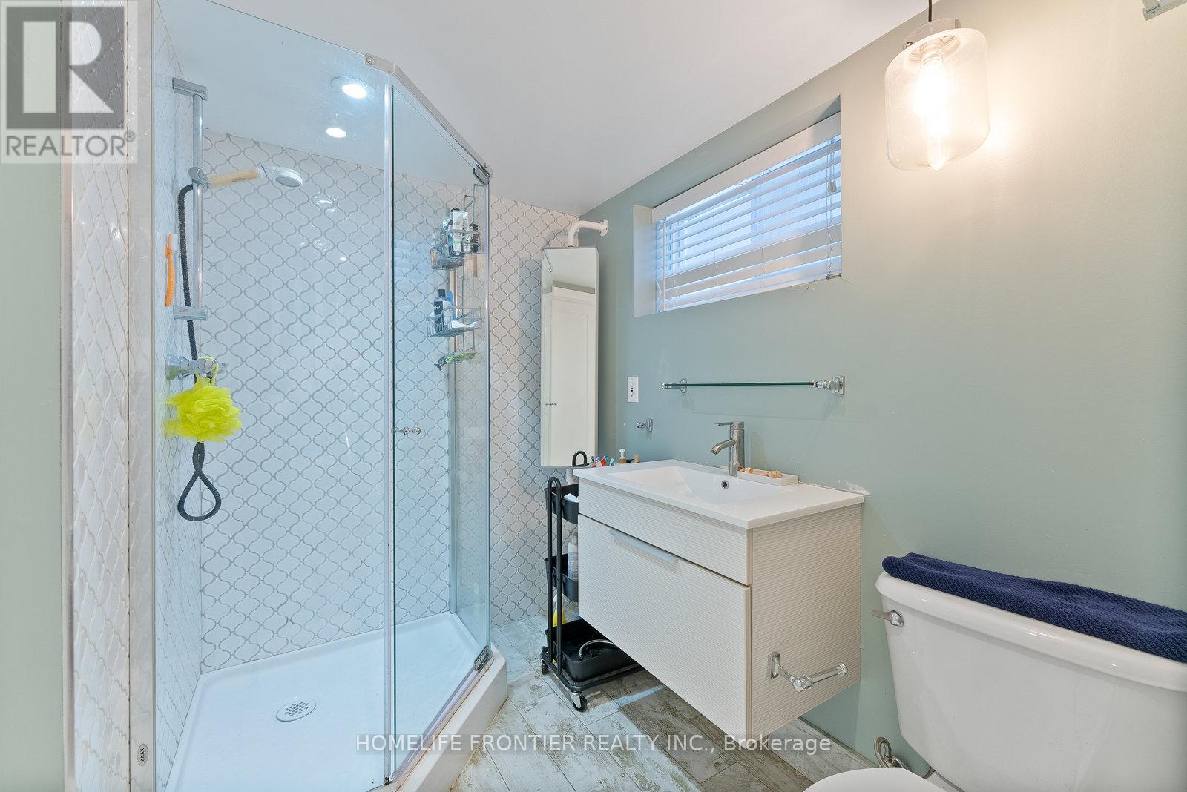2 Bedroom
2 Bathroom
700 - 1100 sqft
Central Air Conditioning
Forced Air
$818,000
Welcome to 233 Coleridge Ave, a beautifully updated home offering modern finishes and functional living spaces. Step inside to discover a spacious living and dining area featuring new hardwood flooring (2021), seamlessly flowing into a stylishly renovated kitchen with quartz countertops (2021), sleek backsplash (2021), S/S gas range (2021), new tiles (2021), Samsung microwave range hood (2021), extended ceiling-height cabinetry (2021), LG S/S fridge (2021),and LG S/S dishwasher (2021).Upstairs, you'll find generously sized bedrooms with new hardwood flooring (2021), including a primary suite with expansive his-and-hers closets. The bathrooms have been thoughtfully updated, featuring new tiles (2021), a modern sink (2021), and refreshed backsplash tiles(2021).The professionally renovated basement, featured on HGTVs The Expandables, offers custom built-ins for a functional workspace, a newer bathroom, new laminate flooring (2021), and upgraded staircases (2021)perfect for additional living space or a home office. Enjoy the convenience of legal front parking and an additional parking space at the rear. Step outside to your private backyard oasis, beautifully maintained with a newly added shed and professionally landscaped gardens ideal for relaxation or entertaining. This move-in-ready home is a rare find don't miss the opportunity to make it yours! (id:49269)
Property Details
|
MLS® Number
|
E12080647 |
|
Property Type
|
Single Family |
|
Community Name
|
Woodbine-Lumsden |
|
AmenitiesNearBy
|
Park, Place Of Worship, Public Transit, Schools |
|
CommunityFeatures
|
Community Centre |
|
Features
|
Irregular Lot Size, Carpet Free |
|
ParkingSpaceTotal
|
2 |
Building
|
BathroomTotal
|
2 |
|
BedroomsAboveGround
|
2 |
|
BedroomsTotal
|
2 |
|
Appliances
|
Dryer, Hood Fan, Microwave, Stove, Washer, Window Coverings, Refrigerator |
|
BasementType
|
Full |
|
ConstructionStyleAttachment
|
Semi-detached |
|
CoolingType
|
Central Air Conditioning |
|
ExteriorFinish
|
Aluminum Siding, Brick |
|
FlooringType
|
Hardwood, Tile, Laminate |
|
FoundationType
|
Concrete |
|
HeatingFuel
|
Natural Gas |
|
HeatingType
|
Forced Air |
|
StoriesTotal
|
2 |
|
SizeInterior
|
700 - 1100 Sqft |
|
Type
|
House |
|
UtilityWater
|
Municipal Water |
Parking
Land
|
Acreage
|
No |
|
LandAmenities
|
Park, Place Of Worship, Public Transit, Schools |
|
Sewer
|
Sanitary Sewer |
|
SizeDepth
|
95 Ft ,3 In |
|
SizeFrontage
|
16 Ft ,3 In |
|
SizeIrregular
|
16.3 X 95.3 Ft ; 95.32 Ft X 16.30 Ft X 95.34 Ft X 16.30 F |
|
SizeTotalText
|
16.3 X 95.3 Ft ; 95.32 Ft X 16.30 Ft X 95.34 Ft X 16.30 F|under 1/2 Acre |
|
ZoningDescription
|
Rd(f6;a185;d0.75) |
Rooms
| Level |
Type |
Length |
Width |
Dimensions |
|
Second Level |
Primary Bedroom |
3.85 m |
3.65 m |
3.85 m x 3.65 m |
|
Second Level |
Bedroom 2 |
4 m |
2.5 m |
4 m x 2.5 m |
|
Basement |
Recreational, Games Room |
3.65 m |
3.5 m |
3.65 m x 3.5 m |
|
Main Level |
Living Room |
3.65 m |
3.5 m |
3.65 m x 3.5 m |
|
Main Level |
Dining Room |
3.65 m |
3.6 m |
3.65 m x 3.6 m |
|
Main Level |
Kitchen |
3.65 m |
2.55 m |
3.65 m x 2.55 m |
https://www.realtor.ca/real-estate/28162989/233-coleridge-avenue-toronto-woodbine-lumsden-woodbine-lumsden

















































