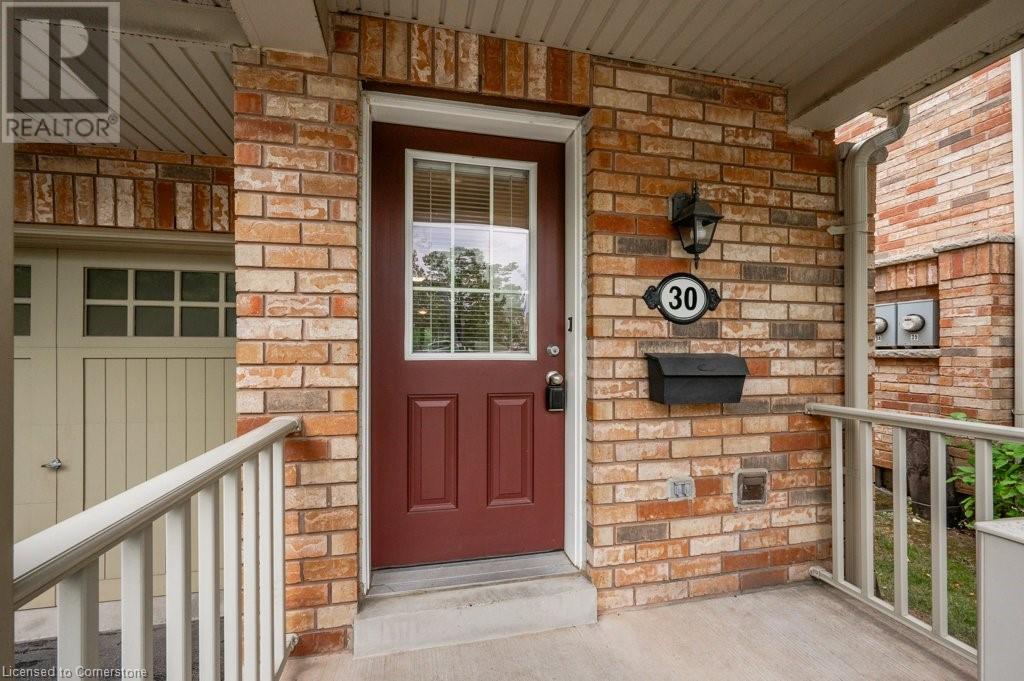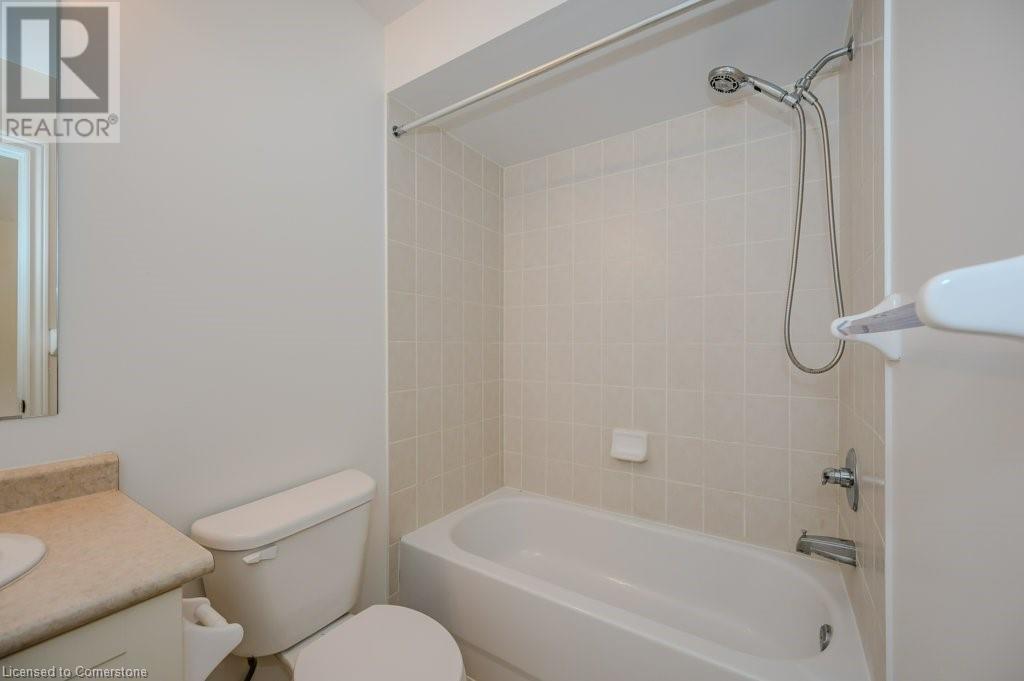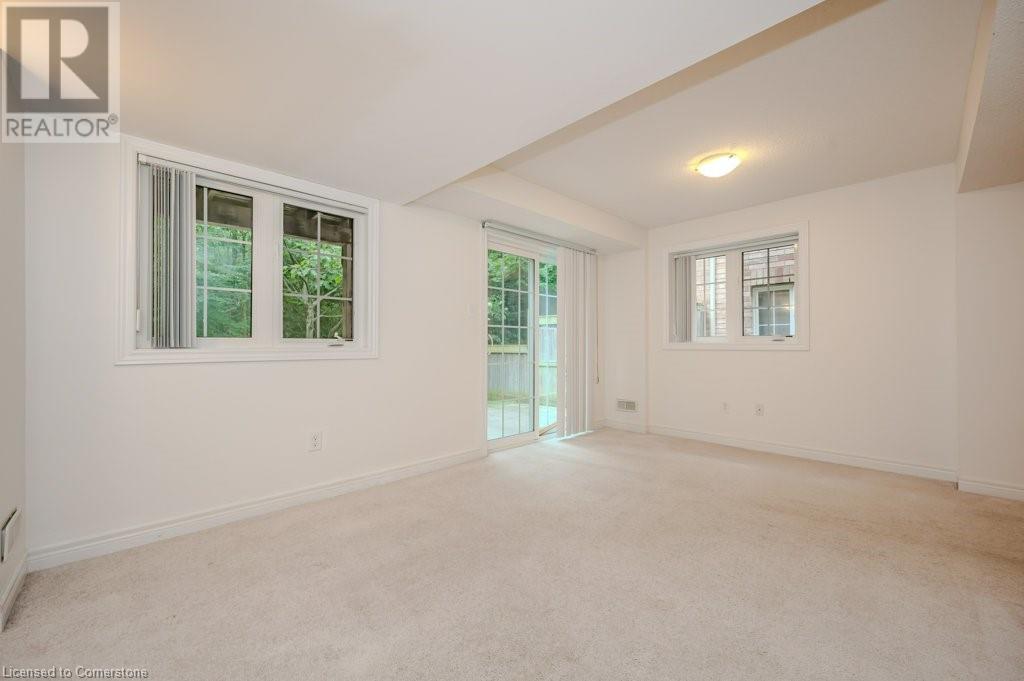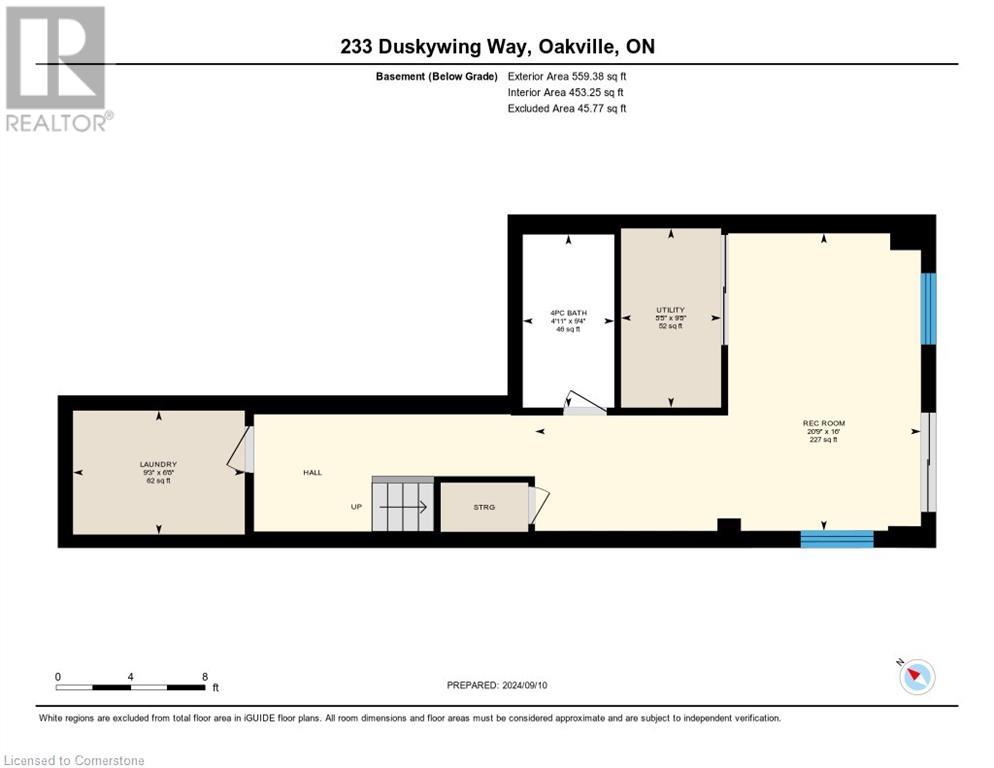233 Duskywing Way Unit# 30 Oakville, Ontario L6L 0C5
$1,149,000Maintenance, Insurance, Landscaping, Property Management, Parking
$370 Monthly
Maintenance, Insurance, Landscaping, Property Management, Parking
$370 MonthlyWow, you will be impressed by this townhome combining modern living with the beauty of nature, offering a perfect blend of comfort and convenience. Family-friendly open- concept kitchen, living and dining room ideal for entertaining with a walkout to a balcony capturing the tranquility of nature. Finished lower level where the laundry, rec room, and 4 PC bath add additional living space for teens/in-laws featuring a private walk-out to a lush forest. Steps away from Shell Park, leash-free park, shops, and a bonus, lakefront park! Work in Toronto? Take the GO train. Change your lifestyle and live in a safe, sought-after community, The Woodlands of Lakeshore Woods! (id:49269)
Property Details
| MLS® Number | 40653165 |
| Property Type | Single Family |
| AmenitiesNearBy | Marina, Park, Place Of Worship, Playground, Public Transit, Schools, Shopping |
| CommunicationType | High Speed Internet |
| CommunityFeatures | Quiet Area |
| EquipmentType | Water Heater |
| Features | Cul-de-sac, Backs On Greenbelt, Balcony, Paved Driveway, Automatic Garage Door Opener |
| ParkingSpaceTotal | 2 |
| RentalEquipmentType | Water Heater |
Building
| BathroomTotal | 4 |
| BedroomsAboveGround | 3 |
| BedroomsTotal | 3 |
| Appliances | Window Coverings |
| ArchitecturalStyle | 2 Level |
| BasementDevelopment | Finished |
| BasementType | Full (finished) |
| ConstructedDate | 2010 |
| ConstructionStyleAttachment | Attached |
| CoolingType | Central Air Conditioning |
| ExteriorFinish | Brick, Vinyl Siding |
| FireProtection | Smoke Detectors |
| FoundationType | Poured Concrete |
| HalfBathTotal | 1 |
| HeatingFuel | Natural Gas |
| HeatingType | Forced Air |
| StoriesTotal | 2 |
| SizeInterior | 1719.09 Sqft |
| Type | Row / Townhouse |
| UtilityWater | Municipal Water |
Parking
| Attached Garage |
Land
| AccessType | Road Access |
| Acreage | No |
| FenceType | Fence |
| LandAmenities | Marina, Park, Place Of Worship, Playground, Public Transit, Schools, Shopping |
| Sewer | Municipal Sewage System |
| SizeTotalText | Under 1/2 Acre |
| ZoningDescription | Rm1 Sp:232 |
Rooms
| Level | Type | Length | Width | Dimensions |
|---|---|---|---|---|
| Second Level | 4pc Bathroom | Measurements not available | ||
| Second Level | Primary Bedroom | 13'3'' x 16'5'' | ||
| Second Level | 4pc Bathroom | Measurements not available | ||
| Second Level | Bedroom | 9'9'' x 18'11'' | ||
| Second Level | Bedroom | 9'9'' x 15'0'' | ||
| Basement | Recreation Room | 16'0'' x 20'9'' | ||
| Basement | 4pc Bathroom | Measurements not available | ||
| Basement | Laundry Room | Measurements not available | ||
| Main Level | Living Room | 16'7'' x 11'3'' | ||
| Main Level | 2pc Bathroom | Measurements not available | ||
| Main Level | Kitchen | 9'5'' x 10'11'' | ||
| Main Level | Dining Room | 7'2'' x 10'11'' |
Utilities
| Cable | Available |
| Electricity | Available |
| Natural Gas | Available |
| Telephone | Available |
https://www.realtor.ca/real-estate/27465208/233-duskywing-way-unit-30-oakville
Interested?
Contact us for more information
































