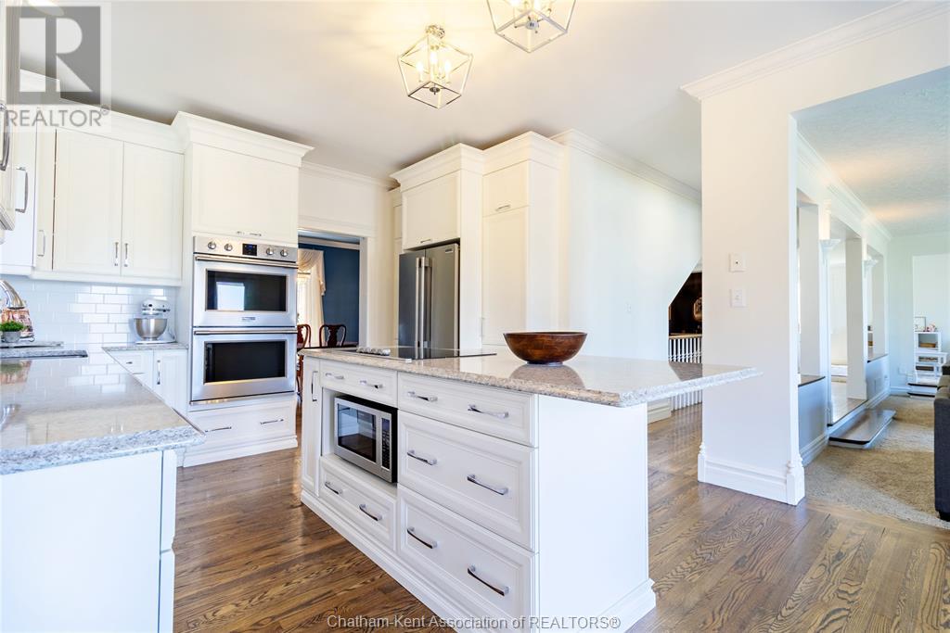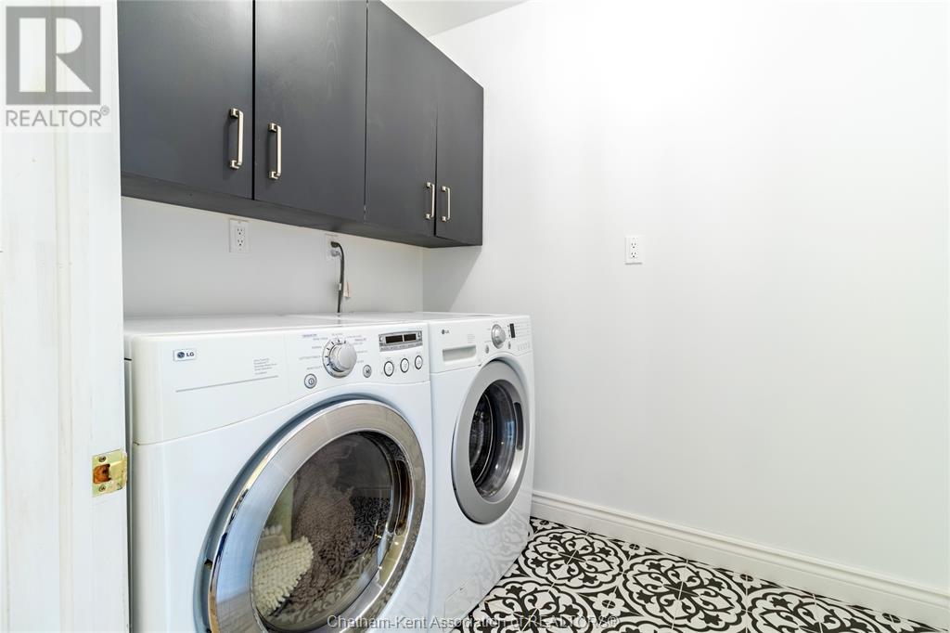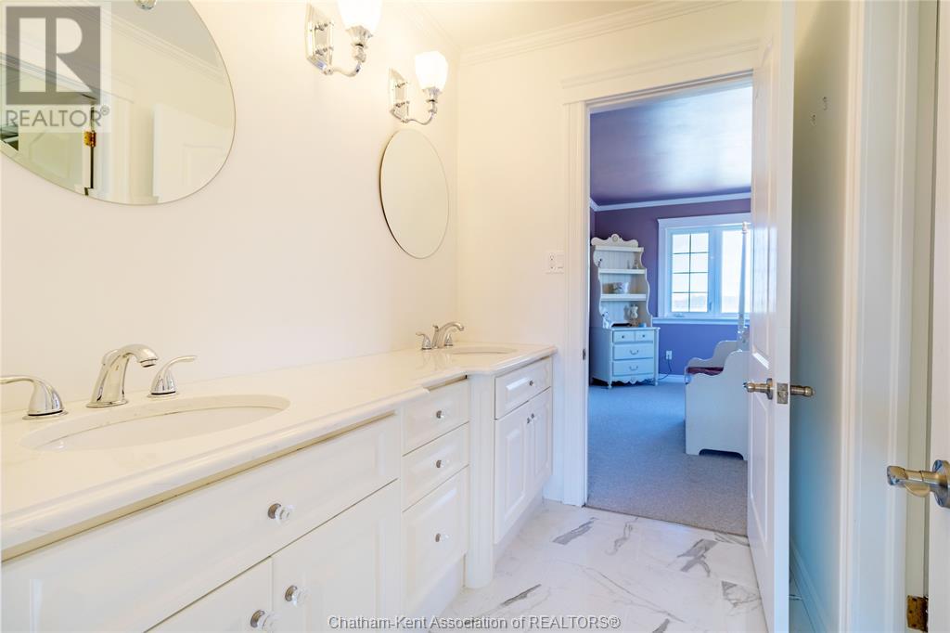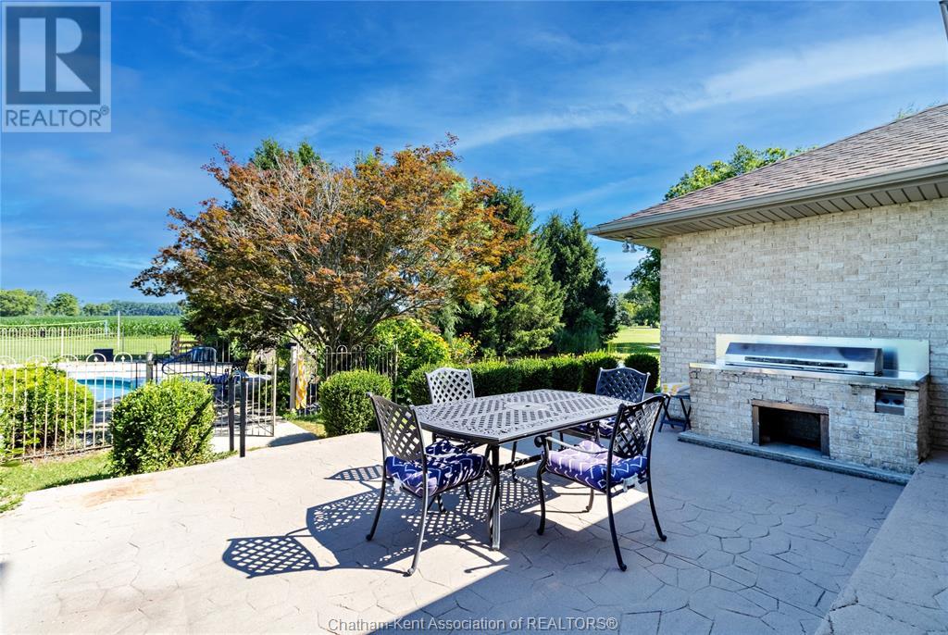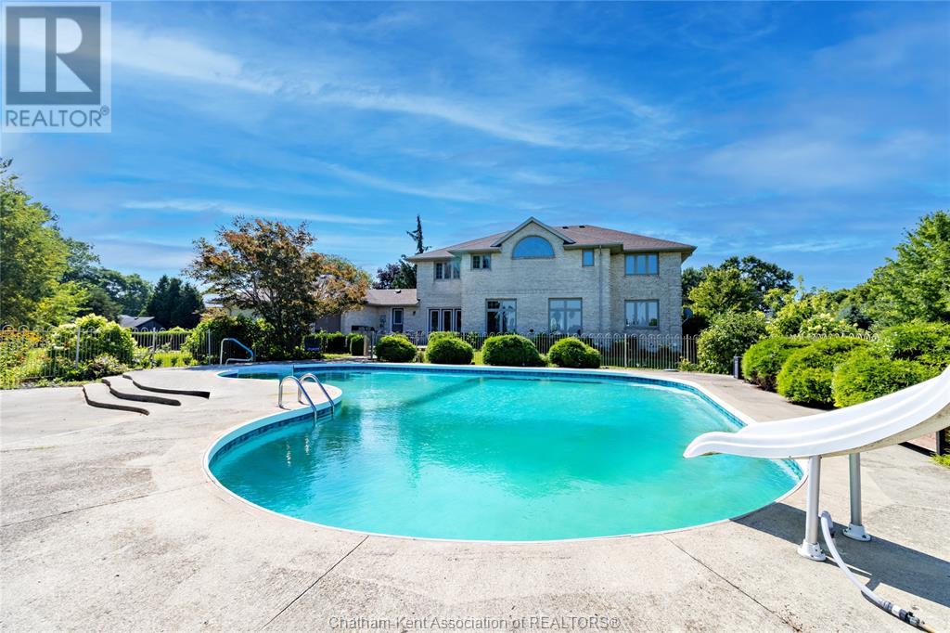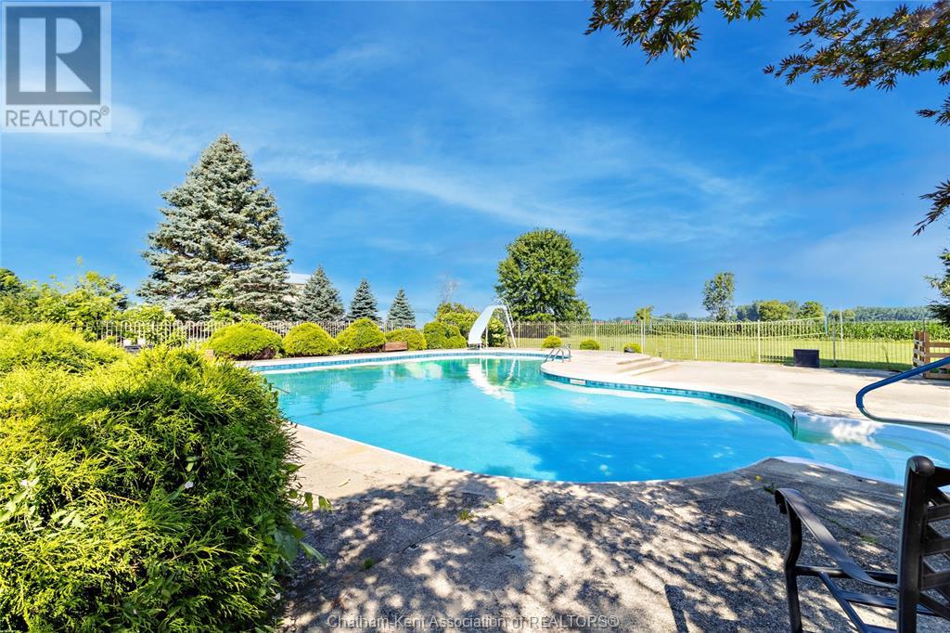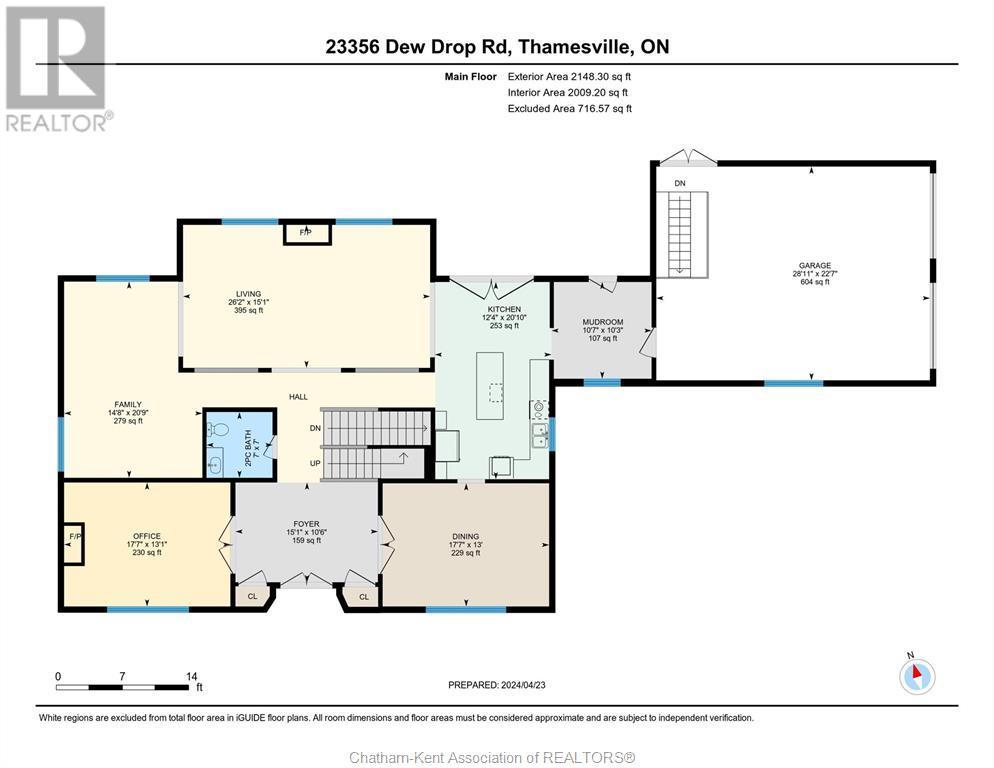23356 Dew Drop Road Thamesville, Ontario N0P 2K0
$1,199,900
Welcome to this stunning custom-built home with 4,200 sqft (PLUS full Basement) on a 2.64-acre lot featuring an I/G Pool and Pond complete with fish! Just 2 minutes from downtown Thamesville and 15 minutes to Chatham this home offers 5 Bedrooms, a Home Office, 4.5 Bathrooms, spacious living areas and 2-car attached Garage. The main floor boasts a remodelled Mylen Kitchen (2021) with centre island and new Frigidaire Professional stainless steel appliances (2022), Formal Dining room, sunken Living room with gas FP, Home Office, Family room, Mudroom, and 2pc Powder room. Upstairs is the Primary Bedroom with double closets and ""His-and-Hers"" ensuite Baths, 4 additional Bedrooms sharing 2 more full Baths, a Laundry room and cozy Sitting Area with large picture window. The Basement includes a Rec Room, direct garage access, ample storage and potential for even more living space. Other updates include Shingles (2022), Furnace (2022), Pool Liner (2020) and Pool Filter (2023). BBQ is included. (id:49269)
Property Details
| MLS® Number | 24016331 |
| Property Type | Single Family |
| EquipmentType | Other |
| Features | Double Width Or More Driveway, Concrete Driveway, Gravel Driveway |
| PoolType | Inground Pool |
| RentalEquipmentType | Other |
Building
| BathroomTotal | 5 |
| BedroomsAboveGround | 5 |
| BedroomsTotal | 5 |
| Appliances | Central Vacuum, Cooktop, Dishwasher, Dryer, Refrigerator, Oven |
| ConstructedDate | 1996 |
| ConstructionStyleAttachment | Detached |
| CoolingType | Central Air Conditioning |
| ExteriorFinish | Brick |
| FireplaceFuel | Gas |
| FireplacePresent | Yes |
| FireplaceType | Direct Vent |
| FlooringType | Carpeted, Ceramic/porcelain, Hardwood |
| FoundationType | Concrete |
| HalfBathTotal | 1 |
| HeatingFuel | Natural Gas |
| HeatingType | Forced Air, Furnace |
| StoriesTotal | 2 |
| SizeInterior | 4195 Sqft |
| TotalFinishedArea | 4195 Sqft |
| Type | House |
Parking
| Attached Garage | |
| Garage |
Land
| Acreage | Yes |
| LandscapeFeatures | Landscaped |
| Sewer | Septic System |
| SizeIrregular | 125.5xirreg |
| SizeTotalText | 125.5xirreg|1 - 3 Acres |
| ZoningDescription | Res (rr) |
Rooms
| Level | Type | Length | Width | Dimensions |
|---|---|---|---|---|
| Second Level | Other | 13 ft ,2 in | 15 ft ,2 in | 13 ft ,2 in x 15 ft ,2 in |
| Second Level | Laundry Room | 7 ft | 5 ft ,6 in | 7 ft x 5 ft ,6 in |
| Second Level | 5pc Bathroom | 7 ft | 12 ft ,2 in | 7 ft x 12 ft ,2 in |
| Second Level | 5pc Bathroom | 7 ft | 12 ft | 7 ft x 12 ft |
| Second Level | 3pc Ensuite Bath | 8 ft ,8 in | 5 ft ,11 in | 8 ft ,8 in x 5 ft ,11 in |
| Second Level | 3pc Ensuite Bath | 9 ft ,5 in | 5 ft ,11 in | 9 ft ,5 in x 5 ft ,11 in |
| Second Level | Primary Bedroom | 15 ft ,7 in | 13 ft ,8 in | 15 ft ,7 in x 13 ft ,8 in |
| Second Level | Bedroom | 13 ft ,5 in | 12 ft ,2 in | 13 ft ,5 in x 12 ft ,2 in |
| Second Level | Bedroom | 13 ft ,2 in | 17 ft ,10 in | 13 ft ,2 in x 17 ft ,10 in |
| Second Level | Bedroom | 13 ft ,5 in | 12 ft ,4 in | 13 ft ,5 in x 12 ft ,4 in |
| Second Level | Bedroom | 13 ft ,3 in | 17 ft ,10 in | 13 ft ,3 in x 17 ft ,10 in |
| Basement | Other | 34 ft ,6 in | 29 ft ,3 in | 34 ft ,6 in x 29 ft ,3 in |
| Basement | Other | 13 ft ,5 in | 12 ft ,2 in | 13 ft ,5 in x 12 ft ,2 in |
| Basement | Utility Room | 11 ft ,10 in | 16 ft ,8 in | 11 ft ,10 in x 16 ft ,8 in |
| Basement | Storage | 10 ft ,4 in | 15 ft ,11 in | 10 ft ,4 in x 15 ft ,11 in |
| Basement | Storage | 15 ft ,1 in | 26 ft ,4 in | 15 ft ,1 in x 26 ft ,4 in |
| Basement | Storage | 4 ft ,10 in | 10 ft ,9 in | 4 ft ,10 in x 10 ft ,9 in |
| Basement | Recreation Room | 20 ft ,5 in | 21 ft ,8 in | 20 ft ,5 in x 21 ft ,8 in |
| Main Level | 2pc Bathroom | 7 ft | 7 ft | 7 ft x 7 ft |
| Main Level | Office | 13 ft ,1 in | 17 ft ,7 in | 13 ft ,1 in x 17 ft ,7 in |
| Main Level | Mud Room | 10 ft ,3 in | 10 ft ,7 in | 10 ft ,3 in x 10 ft ,7 in |
| Main Level | Living Room | 15 ft ,1 in | 26 ft ,2 in | 15 ft ,1 in x 26 ft ,2 in |
| Main Level | Kitchen | 20 ft ,10 in | 12 ft ,4 in | 20 ft ,10 in x 12 ft ,4 in |
| Main Level | Foyer | 10 ft ,6 in | 15 ft ,1 in | 10 ft ,6 in x 15 ft ,1 in |
| Main Level | Family Room | 20 ft ,9 in | 14 ft ,8 in | 20 ft ,9 in x 14 ft ,8 in |
| Main Level | Dining Room | 13 ft | 17 ft ,7 in | 13 ft x 17 ft ,7 in |
https://www.realtor.ca/real-estate/27169865/23356-dew-drop-road-thamesville
Interested?
Contact us for more information











