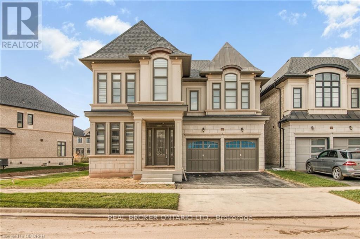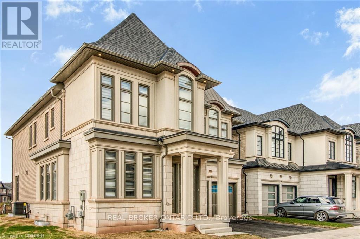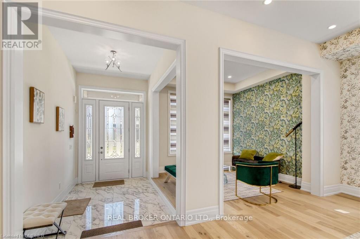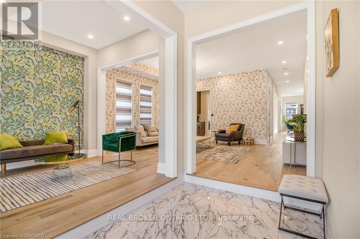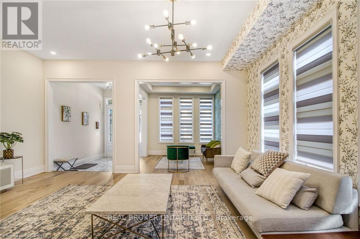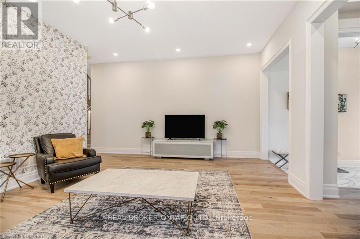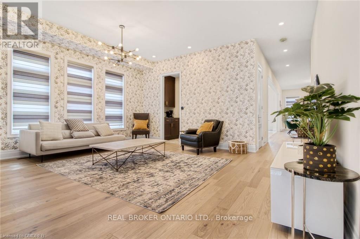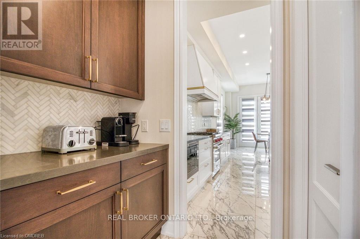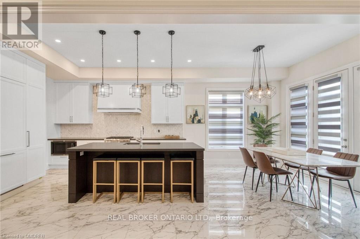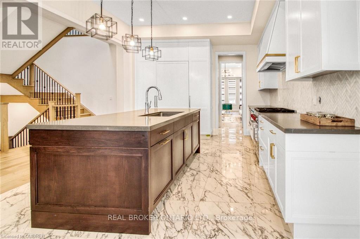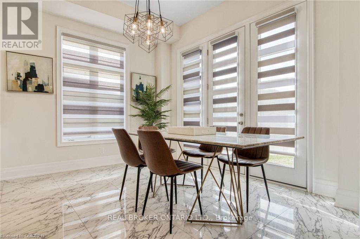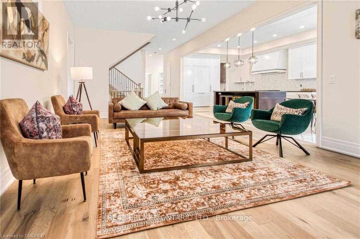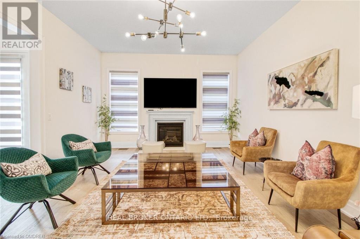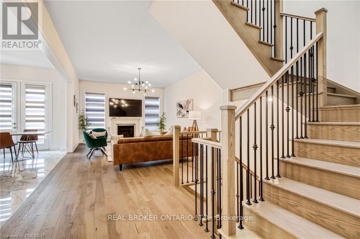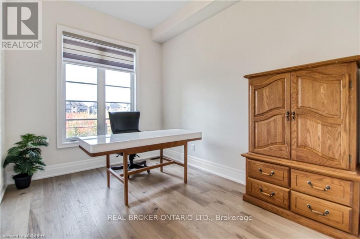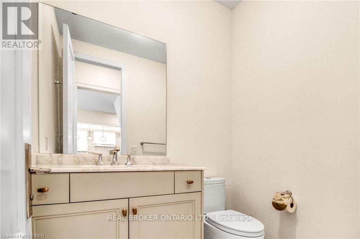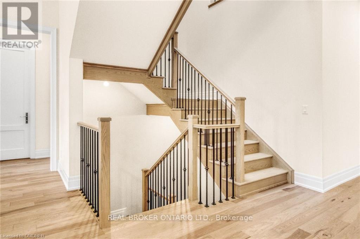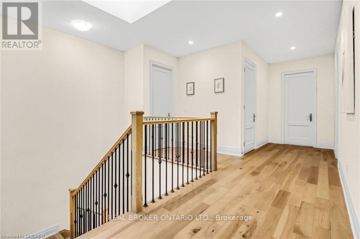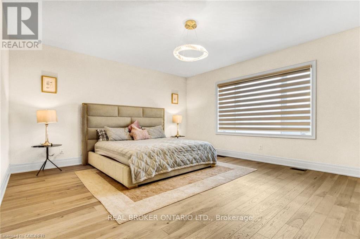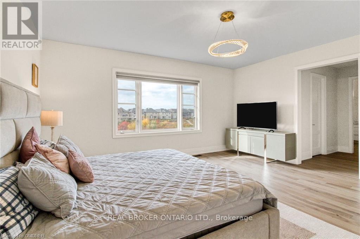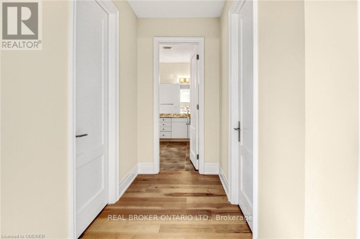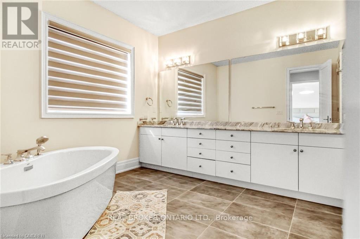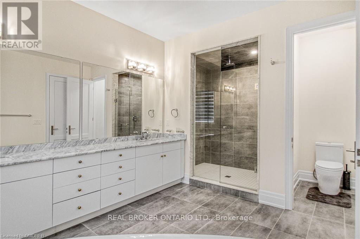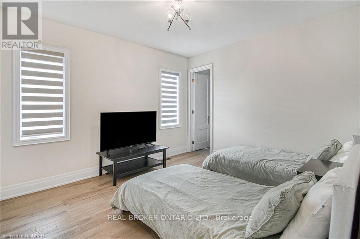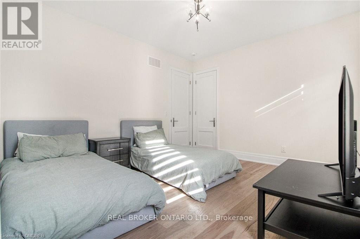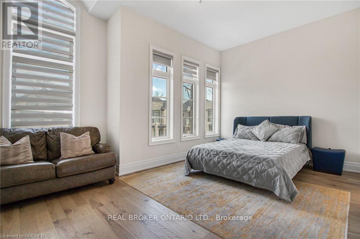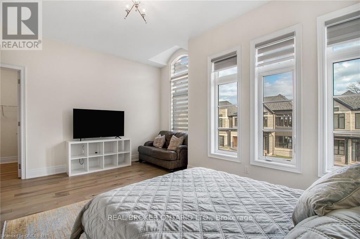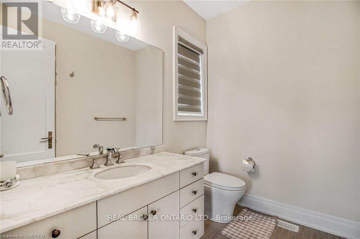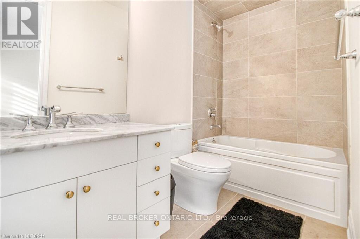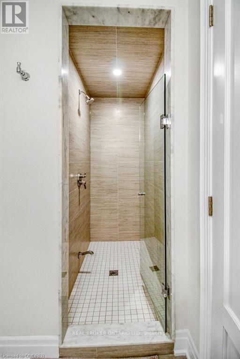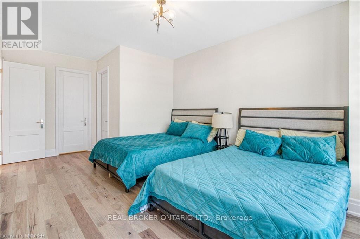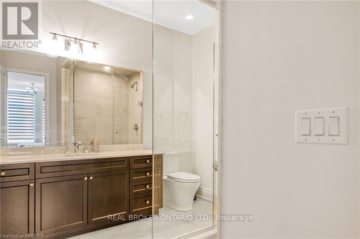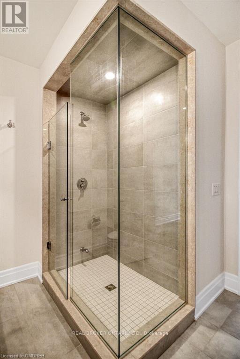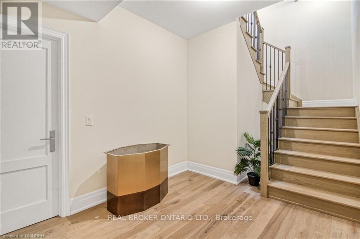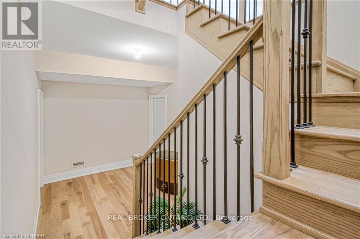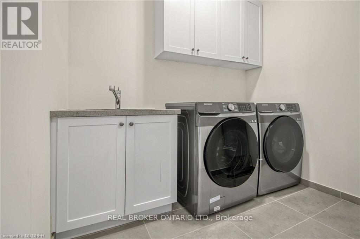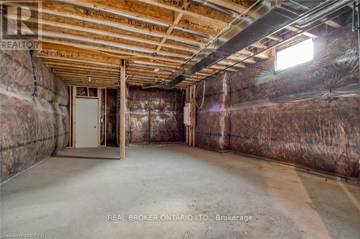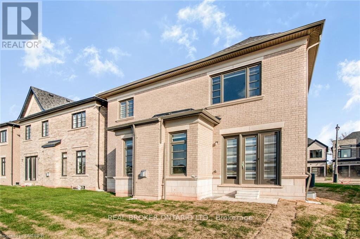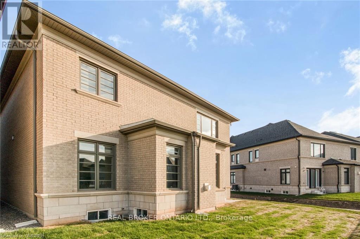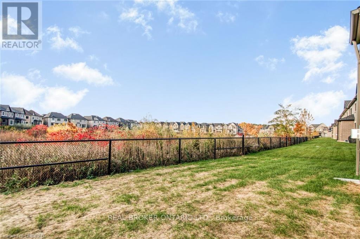4 Bedroom
5 Bathroom
Fireplace
Central Air Conditioning
Forced Air
$2,750,000
This is a wonderful home - spacious, luxurious, well-designed and nicely situated in a new master-planned area of south west Glen Abbey. This home backs on to lovely green space with lots of plant varieties and a pond that attracts herons and other wildlife, and sides on to a path (not close to neighbour). Theres very easy access to major highways and all the wonderful amenities of Oakville. Inside, the Downsview kitchen and great room are the heart of the home and dont disappoint - youll love spending time here with family and friends. The main floor also comprises the living room and a spacious dining area (with a butlers and walk-in pantry) and secluded home office. Upstairs a thoughtful plan gives each of the bright bedrooms (each with ensuite) privacy. The large basement has 9' ceilings and very large open areas. Dont miss your chance to live at this superb location in this beautiful home (id:49269)
Property Details
|
MLS® Number
|
W8265490 |
|
Property Type
|
Single Family |
|
Community Name
|
Glen Abbey |
|
Amenities Near By
|
Hospital, Park |
|
Equipment Type
|
Water Heater |
|
Features
|
Conservation/green Belt |
|
Parking Space Total
|
4 |
|
Rental Equipment Type
|
Water Heater |
Building
|
Bathroom Total
|
5 |
|
Bedrooms Above Ground
|
4 |
|
Bedrooms Total
|
4 |
|
Appliances
|
Central Vacuum, Dishwasher, Dryer, Refrigerator, Stove, Washer, Window Coverings |
|
Basement Development
|
Unfinished |
|
Basement Type
|
Full (unfinished) |
|
Construction Style Attachment
|
Detached |
|
Cooling Type
|
Central Air Conditioning |
|
Exterior Finish
|
Stucco |
|
Fireplace Present
|
Yes |
|
Foundation Type
|
Poured Concrete |
|
Heating Fuel
|
Natural Gas |
|
Heating Type
|
Forced Air |
|
Stories Total
|
2 |
|
Type
|
House |
|
Utility Water
|
Municipal Water |
Parking
Land
|
Acreage
|
No |
|
Land Amenities
|
Hospital, Park |
|
Sewer
|
Sanitary Sewer |
|
Size Irregular
|
66 X 92 Ft |
|
Size Total Text
|
66 X 92 Ft|under 1/2 Acre |
|
Surface Water
|
Lake/pond |
Rooms
| Level |
Type |
Length |
Width |
Dimensions |
|
Second Level |
Primary Bedroom |
5.28 m |
4.7 m |
5.28 m x 4.7 m |
|
Second Level |
Bedroom 2 |
4.57 m |
3.66 m |
4.57 m x 3.66 m |
|
Second Level |
Bedroom 3 |
5.23 m |
3.17 m |
5.23 m x 3.17 m |
|
Second Level |
Bedroom 4 |
3.96 m |
3.66 m |
3.96 m x 3.66 m |
|
Second Level |
Laundry Room |
|
|
Measurements not available |
|
Main Level |
Living Room |
5.24 m |
4.57 m |
5.24 m x 4.57 m |
|
Main Level |
Dining Room |
5.23 m |
4.57 m |
5.23 m x 4.57 m |
|
Main Level |
Kitchen |
3.96 m |
3.96 m |
3.96 m x 3.96 m |
|
Main Level |
Family Room |
6.71 m |
4.32 m |
6.71 m x 4.32 m |
|
Main Level |
Study |
3.65 m |
2.74 m |
3.65 m x 2.74 m |
https://www.realtor.ca/real-estate/26794038/2337-charles-cornwall-road-oakville-glen-abbey

