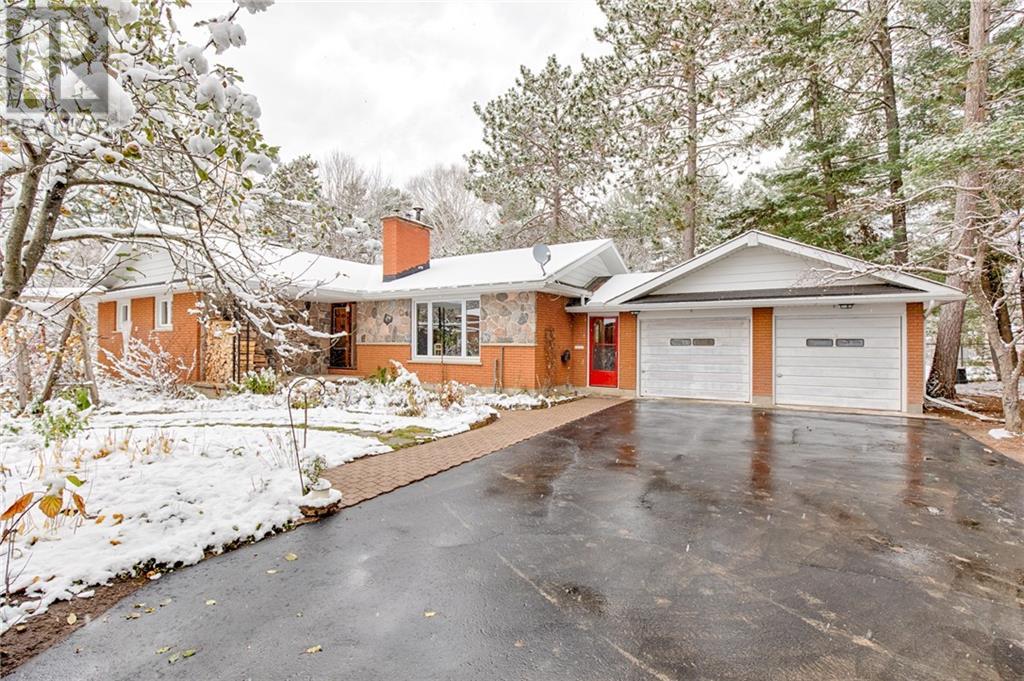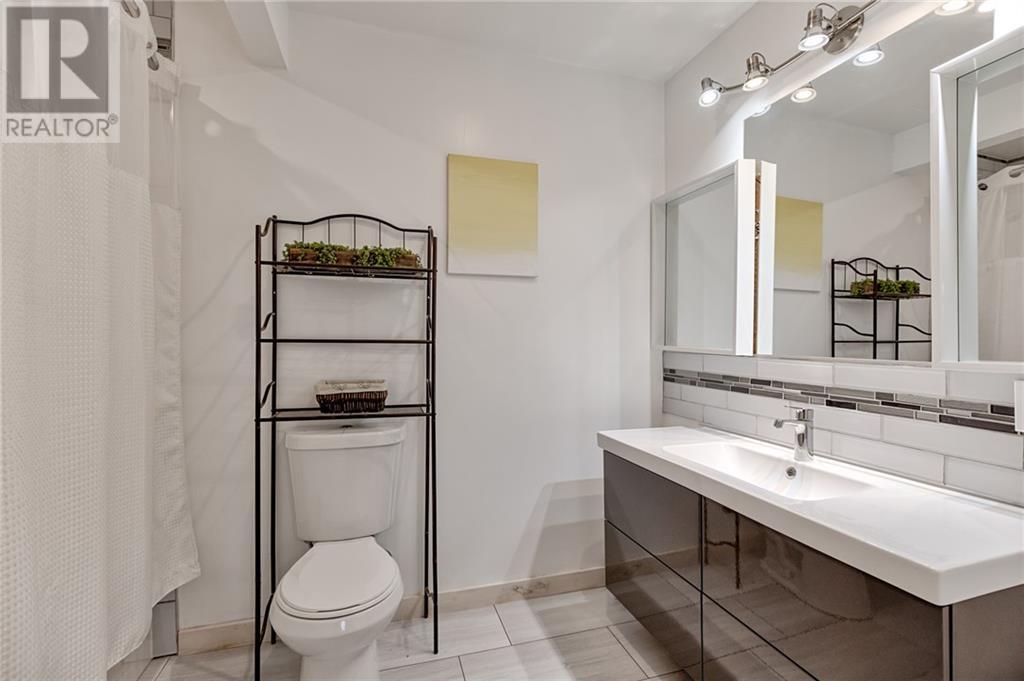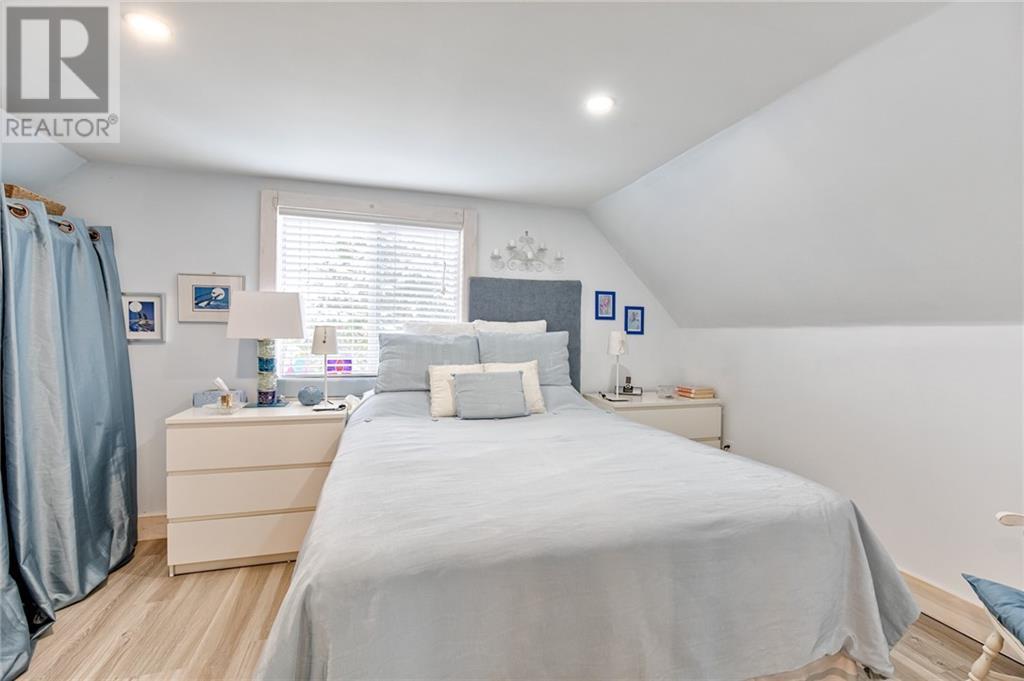4 Bedroom
3 Bathroom
Bungalow
Fireplace
Central Air Conditioning
Baseboard Heaters, Forced Air
Acreage
Landscaped
$799,900
2 HOMES for ONE PRICE nestled on over 1.6 Acres total. It offers the best of both worlds, all the convenience of living in town with the privacy & feel of the country. 1st home is a large 4 BED 2.5 BATH BUNGALOW sits at the end of a private lane off Petawawa Blvd & has been redesigned with todays' lifestyle in mind marrying contemporary with warmth & function.2 wood burning stone fireplaces, new open entertaining kitchen with quartz counter tops, LVP throughout the main floor, wide halls, fresh drywall, paint & trim. 3 spacious BRs & family bath are just down the hall from the primary with a beautiful ensuite. Downstairs offers a massive FR, laundry, workshop & storage. Attached double garage, perennial/veggie gardens, arbors, a pond & potting sheds, truly an oasis. PLUS a 2nd SEPARATE home. a 2story updated 2 BED 1 BATH HOME on the same parcel MLS #1383998, great for a detached granny suite, starter home for family member or income to offset your mortgage 24 hr. irrevocable on offers (id:49269)
Property Details
|
MLS® Number
|
1383995 |
|
Property Type
|
Single Family |
|
Neigbourhood
|
Pine View School/Biesenthal Rd |
|
Amenities Near By
|
Golf Nearby, Recreation Nearby, Shopping |
|
Community Features
|
Family Oriented |
|
Features
|
Acreage, Park Setting, Ravine |
|
Parking Space Total
|
4 |
|
Road Type
|
Paved Road, No Thru Road |
Building
|
Bathroom Total
|
3 |
|
Bedrooms Above Ground
|
4 |
|
Bedrooms Total
|
4 |
|
Appliances
|
Refrigerator, Oven - Built-in, Cooktop, Dishwasher, Dryer, Hood Fan, Washer |
|
Architectural Style
|
Bungalow |
|
Basement Development
|
Partially Finished |
|
Basement Type
|
Full (partially Finished) |
|
Constructed Date
|
1973 |
|
Construction Material
|
Masonry |
|
Construction Style Attachment
|
Detached |
|
Cooling Type
|
Central Air Conditioning |
|
Exterior Finish
|
Stone, Brick, Siding |
|
Fireplace Present
|
Yes |
|
Fireplace Total
|
2 |
|
Flooring Type
|
Vinyl, Ceramic |
|
Foundation Type
|
Block |
|
Half Bath Total
|
1 |
|
Heating Fuel
|
Oil, Wood |
|
Heating Type
|
Baseboard Heaters, Forced Air |
|
Stories Total
|
1 |
|
Type
|
House |
|
Utility Water
|
Municipal Water |
Parking
Land
|
Access Type
|
Highway Access |
|
Acreage
|
Yes |
|
Land Amenities
|
Golf Nearby, Recreation Nearby, Shopping |
|
Landscape Features
|
Landscaped |
|
Sewer
|
Septic System |
|
Size Depth
|
88 Ft ,2 In |
|
Size Frontage
|
170 Ft |
|
Size Irregular
|
1.6 |
|
Size Total
|
1.6 Ac |
|
Size Total Text
|
1.6 Ac |
|
Zoning Description
|
R-1 |
Rooms
| Level |
Type |
Length |
Width |
Dimensions |
|
Basement |
Family Room/fireplace |
|
|
26'2" x 26'4" |
|
Basement |
Workshop |
|
|
23'0" x 12'11" |
|
Basement |
Laundry Room |
|
|
22'6" x 12'11" |
|
Basement |
Utility Room |
|
|
12'10" x 7'2" |
|
Basement |
Storage |
|
|
12'10" x 7'2" |
|
Main Level |
Foyer |
|
|
5'10" x 12'10" |
|
Main Level |
Living Room/dining Room |
|
|
16'10" x 12'10" |
|
Main Level |
Kitchen |
|
|
20'6" x 12'6" |
|
Main Level |
2pc Bathroom |
|
|
4'11" x 4'3" |
|
Main Level |
Primary Bedroom |
|
|
14'10" x 10'10" |
|
Main Level |
3pc Ensuite Bath |
|
|
8'10" x 7'6" |
|
Main Level |
Bedroom |
|
|
10'3" x 12'9" |
|
Main Level |
Bedroom |
|
|
10'3" x 12'9" |
|
Main Level |
Bedroom |
|
|
8'4" x 10'5" |
|
Main Level |
4pc Bathroom |
|
|
6'3" x 9'2" |
https://www.realtor.ca/real-estate/26708630/2337c-petawawa-boulevard-petawawa-pine-view-schoolbiesenthal-rd
































