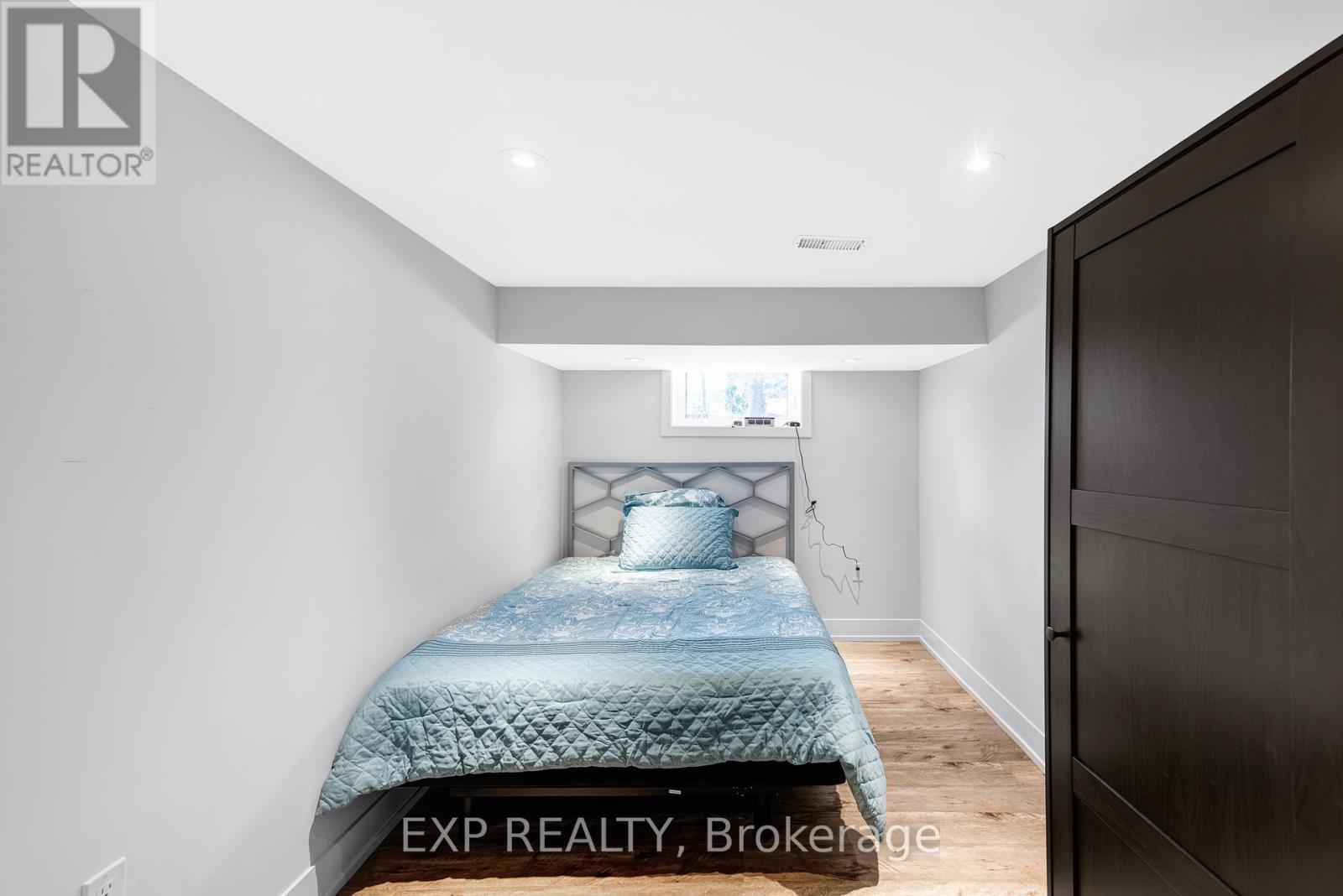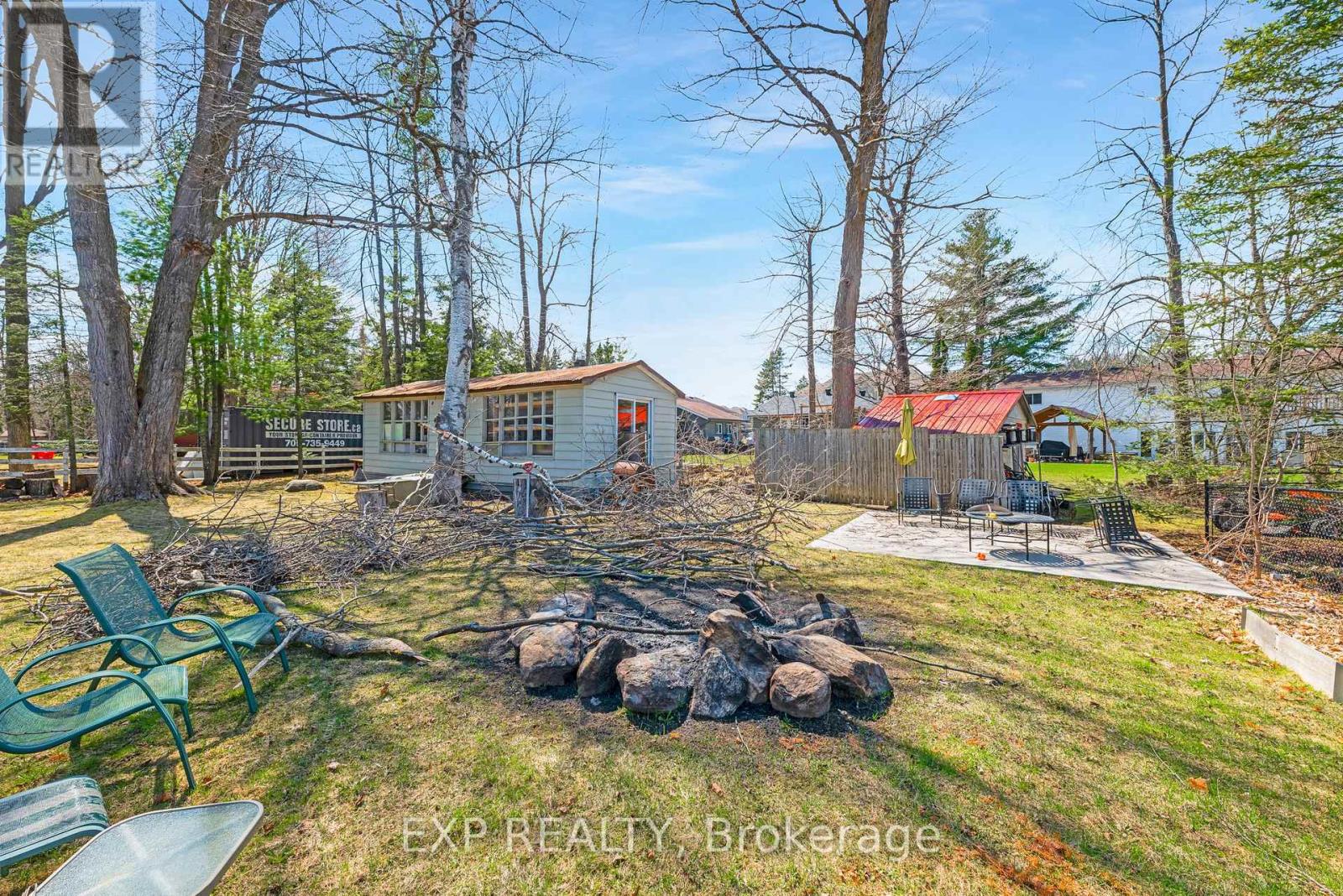4 Bedroom
3 Bathroom
1100 - 1500 sqft
Bungalow
Fireplace
Central Air Conditioning
Forced Air
$1,100,000
Welcome to this beautifully renovated 3-bedroom bungalow on a sprawling 90 x 167-foot private lot. A stunning oversized entry door opens to a bright and modern open-concept layout, featuring pot lights and a built-in speaker system in the main and outdoor areas perfect for entertaining.The chefs kitchen impresses with a large centre island, granite countertops, and stainless steel appliances. It seamlessly flows into the living room, which has a cozy gas fireplace and a walk-out to the deck.The fully finished lower level adds valuable living space with an additional bedroom, wet bar, laundry area, and a separate entrance, ideal for a home office or small business setup.Enjoy style, comfort, and functionality all in one thoughtfully upgraded home. (id:49269)
Property Details
|
MLS® Number
|
N12098925 |
|
Property Type
|
Single Family |
|
Community Name
|
Alcona |
|
AmenitiesNearBy
|
Park, Place Of Worship, Public Transit, Schools |
|
CommunityFeatures
|
Community Centre |
|
ParkingSpaceTotal
|
11 |
Building
|
BathroomTotal
|
3 |
|
BedroomsAboveGround
|
3 |
|
BedroomsBelowGround
|
1 |
|
BedroomsTotal
|
4 |
|
Amenities
|
Fireplace(s) |
|
Appliances
|
Central Vacuum, Dryer, Water Heater, Alarm System, Washer |
|
ArchitecturalStyle
|
Bungalow |
|
BasementDevelopment
|
Finished |
|
BasementFeatures
|
Separate Entrance |
|
BasementType
|
N/a (finished) |
|
ConstructionStyleAttachment
|
Detached |
|
CoolingType
|
Central Air Conditioning |
|
ExteriorFinish
|
Brick |
|
FireplacePresent
|
Yes |
|
FoundationType
|
Block |
|
HeatingFuel
|
Natural Gas |
|
HeatingType
|
Forced Air |
|
StoriesTotal
|
1 |
|
SizeInterior
|
1100 - 1500 Sqft |
|
Type
|
House |
|
UtilityWater
|
Municipal Water |
Parking
Land
|
Acreage
|
No |
|
LandAmenities
|
Park, Place Of Worship, Public Transit, Schools |
|
Sewer
|
Sanitary Sewer |
|
SizeDepth
|
167 Ft ,8 In |
|
SizeFrontage
|
90 Ft |
|
SizeIrregular
|
90 X 167.7 Ft |
|
SizeTotalText
|
90 X 167.7 Ft|under 1/2 Acre |
Rooms
| Level |
Type |
Length |
Width |
Dimensions |
|
Basement |
Laundry Room |
2.79 m |
1.97 m |
2.79 m x 1.97 m |
|
Basement |
Recreational, Games Room |
6.77 m |
5.01 m |
6.77 m x 5.01 m |
|
Basement |
Office |
4.84 m |
3.79 m |
4.84 m x 3.79 m |
|
Basement |
Bedroom 4 |
5.01 m |
2.38 m |
5.01 m x 2.38 m |
|
Main Level |
Living Room |
7.08 m |
6.17 m |
7.08 m x 6.17 m |
|
Main Level |
Dining Room |
4.26 m |
4.17 m |
4.26 m x 4.17 m |
|
Main Level |
Kitchen |
4.26 m |
2.91 m |
4.26 m x 2.91 m |
|
Main Level |
Primary Bedroom |
4.1 m |
3.95 m |
4.1 m x 3.95 m |
|
Main Level |
Bedroom 2 |
4.14 m |
2.81 m |
4.14 m x 2.81 m |
|
Main Level |
Bedroom 3 |
4.14 m |
2.53 m |
4.14 m x 2.53 m |
https://www.realtor.ca/real-estate/28203865/2338-somers-boulevard-innisfil-alcona-alcona














































