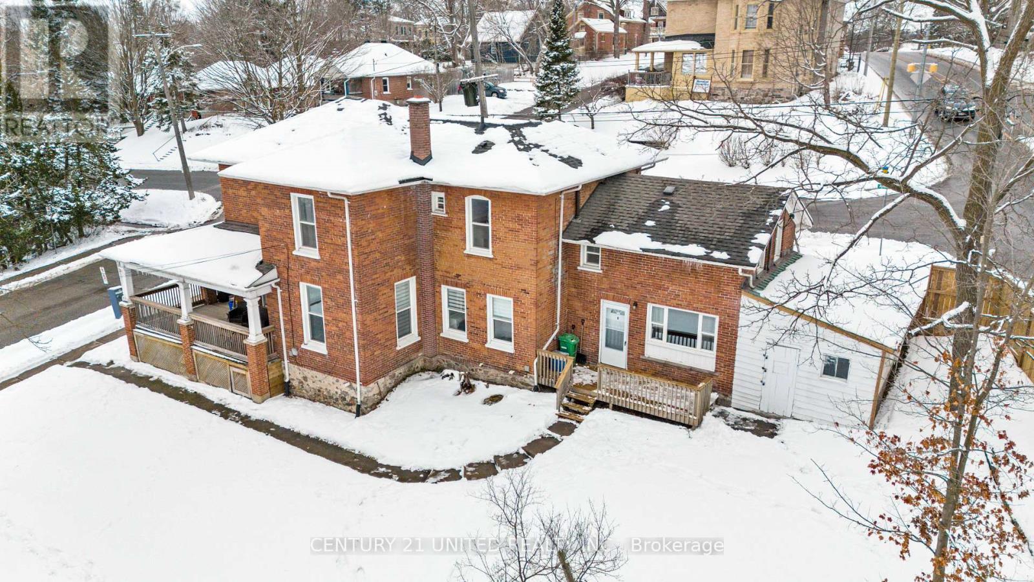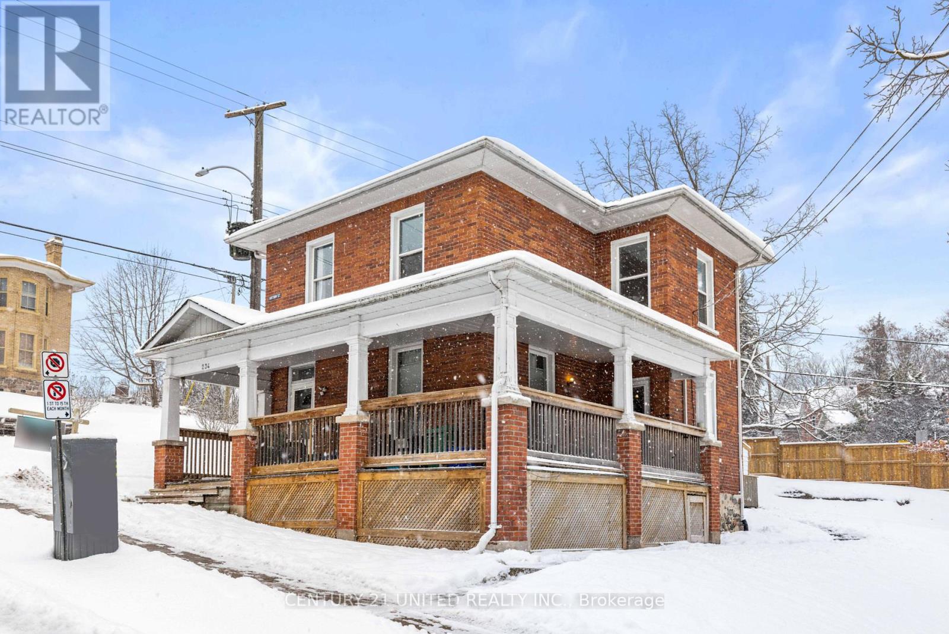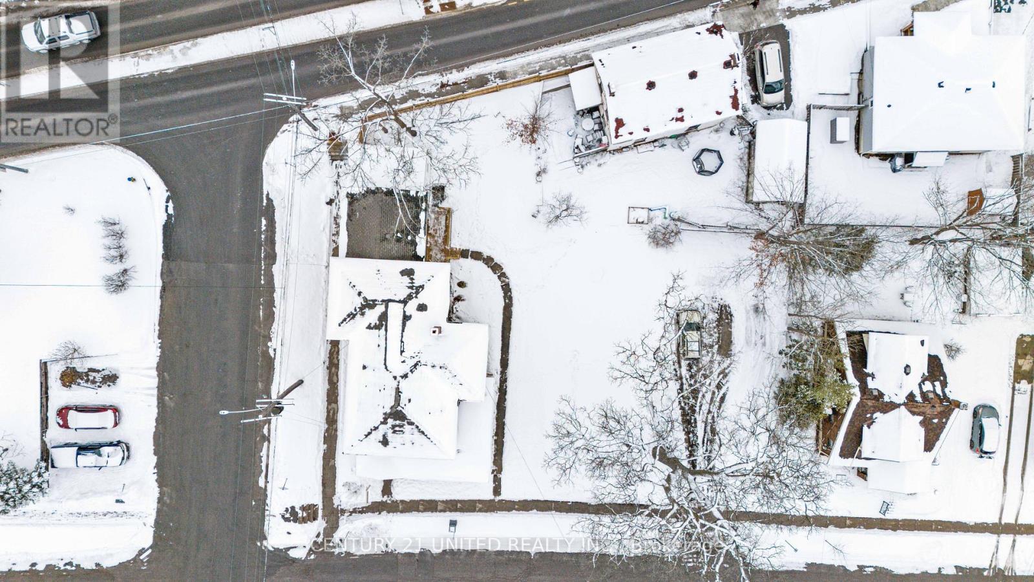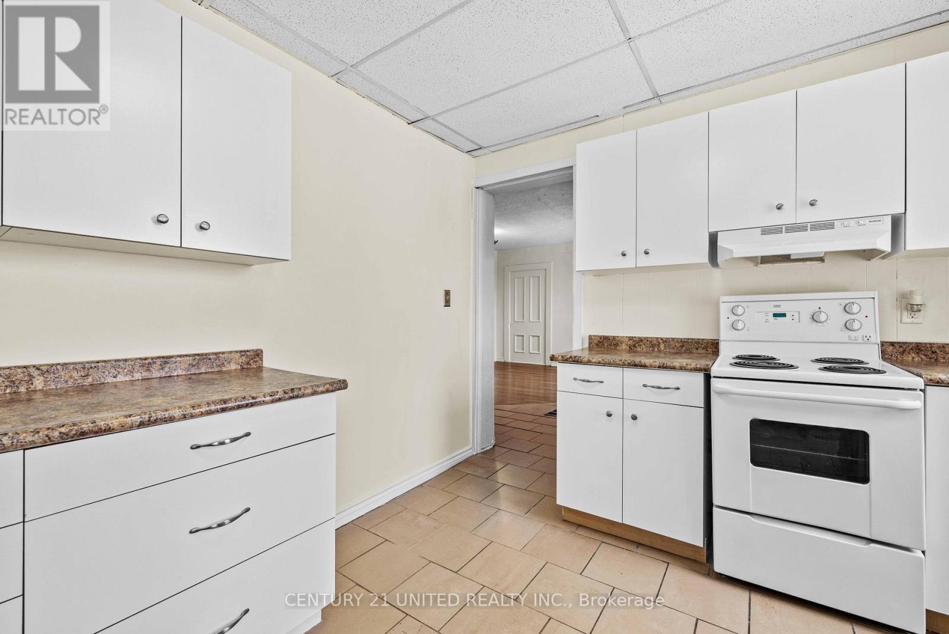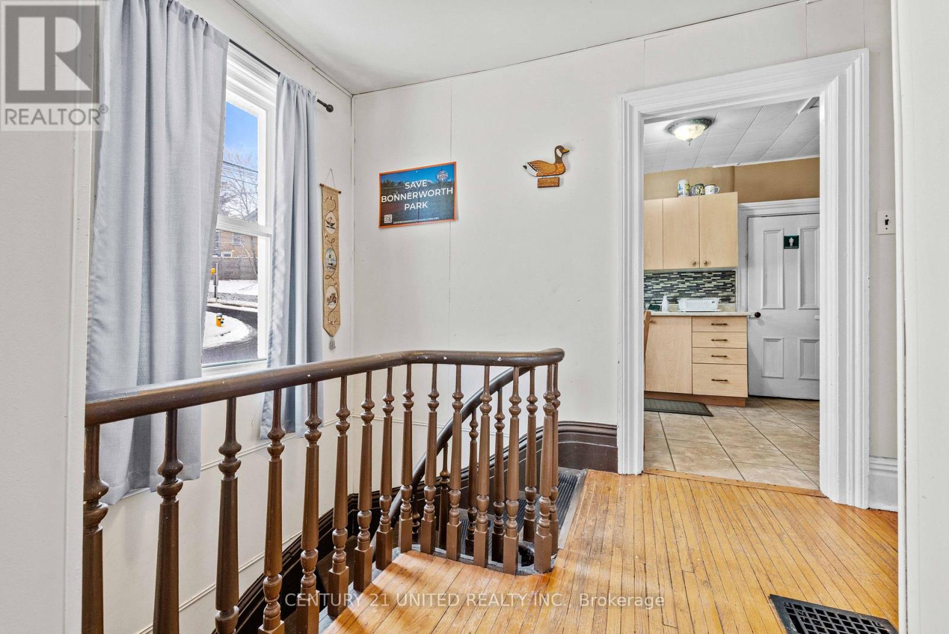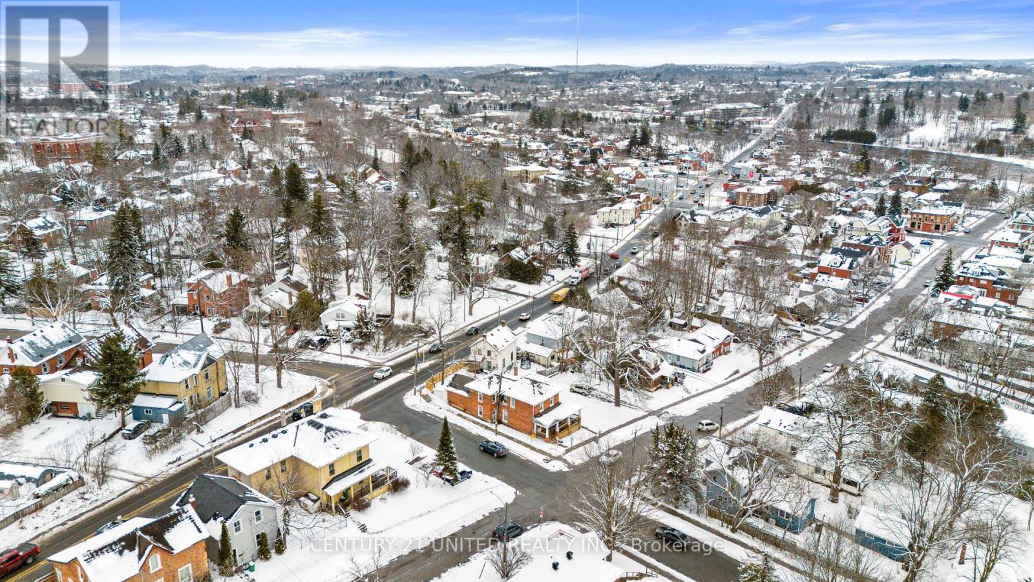6 Bedroom
3 Bathroom
2000 - 2500 sqft
Window Air Conditioner
Forced Air
$929,000
This partially tenanted triplex is a fantastic opportunity for owner-occupation, investors, or multi-family ownership. Featuring 3 spacious 2-bedroom units (1 also has a den) each offering comfortable layouts, updates, and tons of character. Apartment 3 has been just been completely renovated, including a new bath, new private deck, new screen door, a brand new fridge, newer stove, newer washer/dryer and all new professionally installed luxury carpeting. Apartments 1 and 2 were completely renovated just a few years ago including hardwood flooring and bathrooms. Situated on a huge corner city lot, the property offers plenty of parking, a large wrap-around covered veranda, a beautiful spiral staircase, and a new fence at the back for added privacy. Each unit has separate meters & HWT, plus private entrances with their own decks. Find security with a new roof, wiring, plumbing, sewer, windows and a high efficiency gas furnace that is well maintained. The potential annual income is $64,800, with room to increase. Additionally, the property holds incredible potential for an additional dwelling unit to further maximize income. Located close to shops, dining, transit, and all urban amenities. (id:49269)
Property Details
|
MLS® Number
|
X12028719 |
|
Property Type
|
Multi-family |
|
Community Name
|
3 North |
|
AmenitiesNearBy
|
Hospital, Public Transit |
|
CommunityFeatures
|
School Bus |
|
Features
|
Irregular Lot Size, Flat Site |
|
ParkingSpaceTotal
|
8 |
|
Structure
|
Porch, Workshop |
|
ViewType
|
City View |
Building
|
BathroomTotal
|
3 |
|
BedroomsAboveGround
|
6 |
|
BedroomsTotal
|
6 |
|
Age
|
100+ Years |
|
Amenities
|
Separate Electricity Meters |
|
Appliances
|
Water Meter, Dryer, Stove, Washer, Window Coverings, Refrigerator |
|
BasementDevelopment
|
Unfinished |
|
BasementType
|
Crawl Space (unfinished) |
|
CoolingType
|
Window Air Conditioner |
|
ExteriorFinish
|
Brick |
|
FireProtection
|
Smoke Detectors |
|
FoundationType
|
Stone |
|
HeatingFuel
|
Natural Gas |
|
HeatingType
|
Forced Air |
|
StoriesTotal
|
2 |
|
SizeInterior
|
2000 - 2500 Sqft |
|
Type
|
Triplex |
|
UtilityWater
|
Municipal Water |
Parking
Land
|
Acreage
|
No |
|
LandAmenities
|
Hospital, Public Transit |
|
Sewer
|
Sanitary Sewer |
|
SizeDepth
|
114 Ft ,4 In |
|
SizeFrontage
|
72 Ft |
|
SizeIrregular
|
72 X 114.4 Ft ; 45.87x92.98x115.06x75.01x71.01x30.61 |
|
SizeTotalText
|
72 X 114.4 Ft ; 45.87x92.98x115.06x75.01x71.01x30.61|under 1/2 Acre |
|
SurfaceWater
|
River/stream |
|
ZoningDescription
|
R3 |
Rooms
| Level |
Type |
Length |
Width |
Dimensions |
|
Second Level |
Kitchen |
3.98 m |
2.5 m |
3.98 m x 2.5 m |
|
Second Level |
Bedroom |
3.82 m |
3.61 m |
3.82 m x 3.61 m |
|
Second Level |
Primary Bedroom |
4.78 m |
4.24 m |
4.78 m x 4.24 m |
|
Second Level |
Bedroom |
2.97 m |
3.97 m |
2.97 m x 3.97 m |
|
Second Level |
Bathroom |
2.48 m |
3.09 m |
2.48 m x 3.09 m |
|
Main Level |
Living Room |
2.95 m |
3.61 m |
2.95 m x 3.61 m |
|
Main Level |
Bathroom |
1.67 m |
2.1 m |
1.67 m x 2.1 m |
|
Main Level |
Bedroom |
4.01 m |
4.25 m |
4.01 m x 4.25 m |
|
Main Level |
Bathroom |
1.67 m |
2.1 m |
1.67 m x 2.1 m |
|
Main Level |
Primary Bedroom |
4.23 m |
3.98 m |
4.23 m x 3.98 m |
|
Main Level |
Kitchen |
2.99 m |
3.97 m |
2.99 m x 3.97 m |
|
Main Level |
Living Room |
4.78 m |
5.23 m |
4.78 m x 5.23 m |
Utilities
|
Cable
|
Available |
|
Sewer
|
Installed |
https://www.realtor.ca/real-estate/28045001/234-antrim-street-peterborough-central-north-3-north

