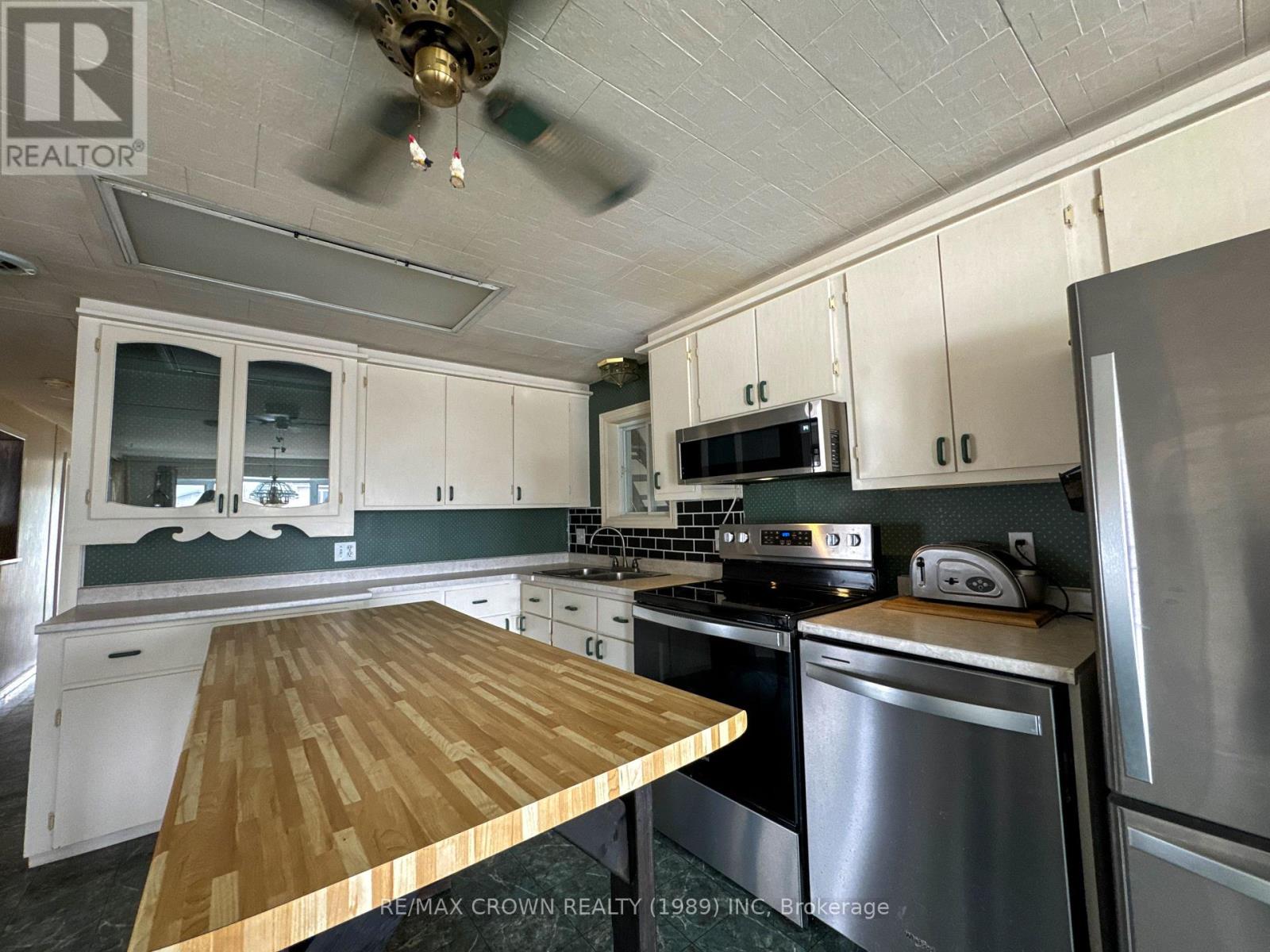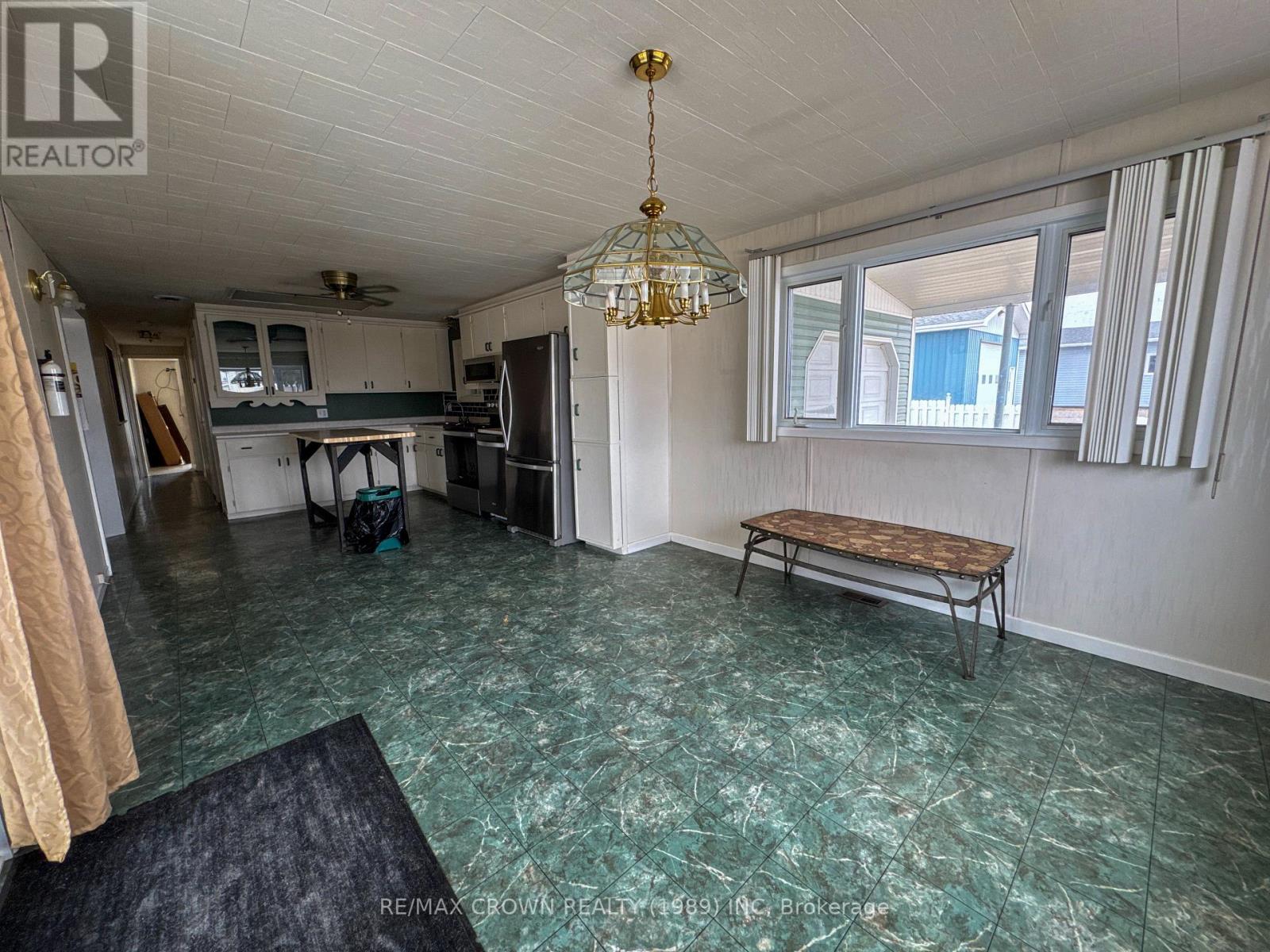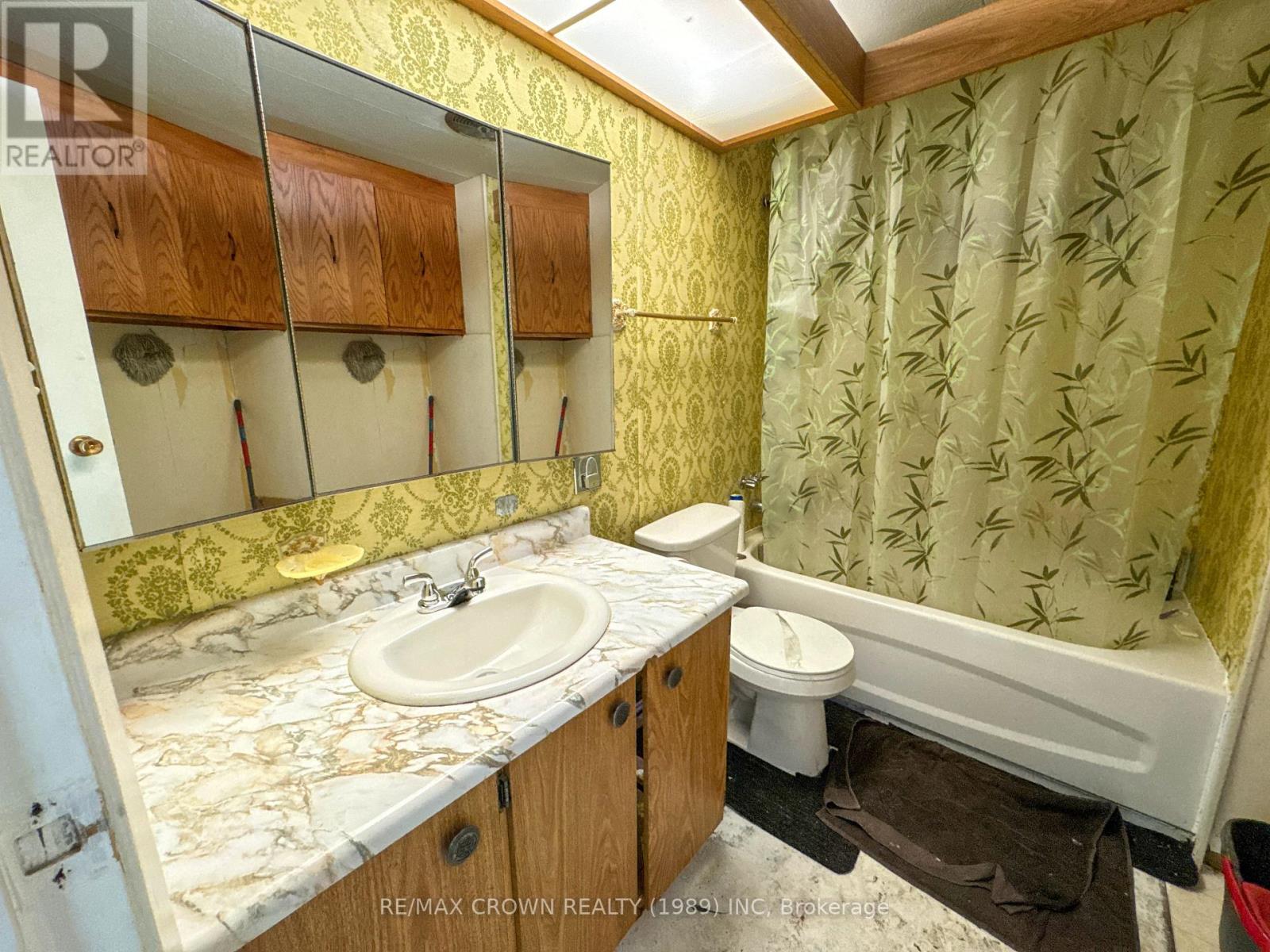2 Bedroom
2 Bathroom
1100 - 1500 sqft
Fireplace
Forced Air
$87,500
Welcome to this spacious 2 bedroom, 2 bathroom home offering 1,200 sq ft of living space, set on a generous double lot. Originally a mobile home, this property has been upgraded with a permanent concrete slab foundation, giving you a solid base to build your vision.Inside, you'll find a flexible layout with a bonus room ideal for a potential 3rd bedroom, home office, or mudroom. While the home is in need of cosmetic updates, the essentials are in place, including a new hot water tank (2023) and a re-shingled roof (2013)a great start for first-time buyers or anyone looking for a value-packed project. The real standout is the garage and storage setup thats a dream come true. Enjoy a massive 14x42 heated attached garage, perfect for working on vehicles, hobbies, or extra storage. Outside, a 44x12 storage shed features two separate bays with roll-up doors and a dedicated workshop space ideal for tools, toys, or your next big idea. Plus a carport for the snowy winter months. Affordable, full of potential, and loaded with features this is your chance to bring your vision to life. Start making it yours today! (id:49269)
Property Details
|
MLS® Number
|
T12104065 |
|
Property Type
|
Single Family |
|
Community Name
|
Mattice-Val Cote |
|
ParkingSpaceTotal
|
8 |
|
Structure
|
Shed |
Building
|
BathroomTotal
|
2 |
|
BedroomsAboveGround
|
2 |
|
BedroomsTotal
|
2 |
|
Age
|
51 To 99 Years |
|
Appliances
|
Water Heater, Garage Door Opener Remote(s) |
|
ConstructionStyleAttachment
|
Detached |
|
ExteriorFinish
|
Vinyl Siding |
|
FireplacePresent
|
Yes |
|
FireplaceTotal
|
1 |
|
FireplaceType
|
Woodstove |
|
FoundationType
|
Concrete, Slab |
|
HalfBathTotal
|
1 |
|
HeatingFuel
|
Natural Gas |
|
HeatingType
|
Forced Air |
|
SizeInterior
|
1100 - 1500 Sqft |
|
Type
|
House |
|
UtilityWater
|
Municipal Water |
Parking
Land
|
Acreage
|
No |
|
Sewer
|
Sanitary Sewer |
|
SizeDepth
|
150 Ft |
|
SizeFrontage
|
100 Ft |
|
SizeIrregular
|
100 X 150 Ft |
|
SizeTotalText
|
100 X 150 Ft|under 1/2 Acre |
|
ZoningDescription
|
R1 |
Rooms
| Level |
Type |
Length |
Width |
Dimensions |
|
Main Level |
Kitchen |
8.07 m |
3.44 m |
8.07 m x 3.44 m |
|
Main Level |
Living Room |
5.5 m |
3.43 m |
5.5 m x 3.43 m |
|
Main Level |
Bedroom |
3 m |
5.76 m |
3 m x 5.76 m |
|
Main Level |
Bedroom 2 |
4.14 m |
3.43 m |
4.14 m x 3.43 m |
|
Main Level |
Other |
3.3 m |
4.16 m |
3.3 m x 4.16 m |
Utilities
|
Cable
|
Available |
|
Sewer
|
Installed |
https://www.realtor.ca/real-estate/28215337/234-balmoral-avenue-mattice-val-cote-mattice-val-cote






























