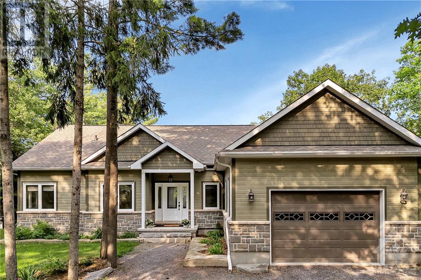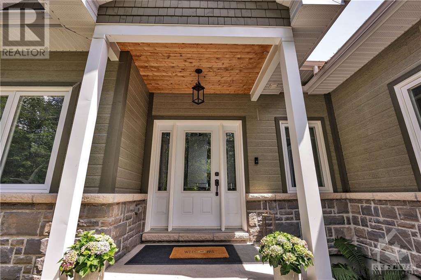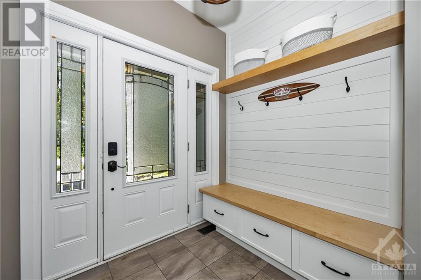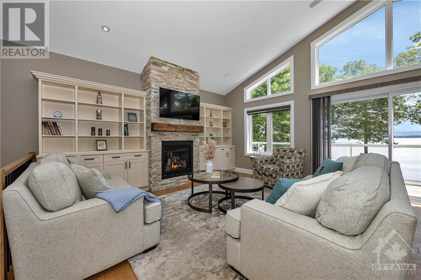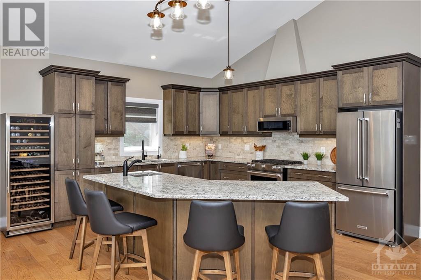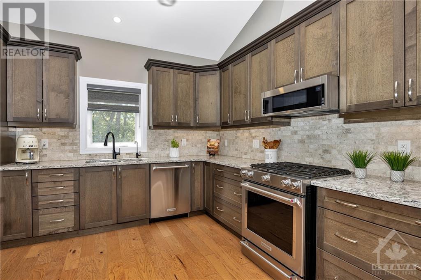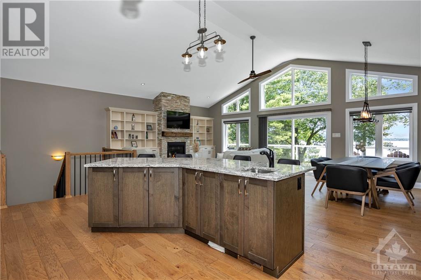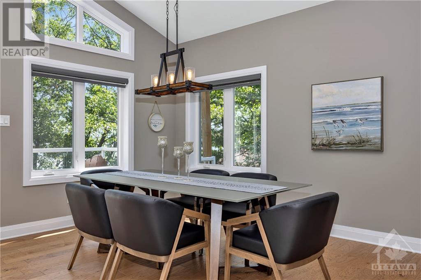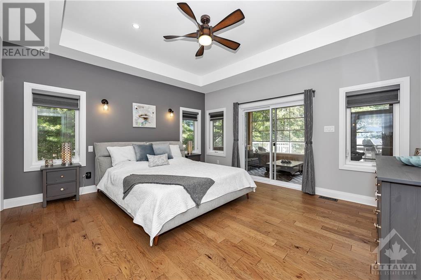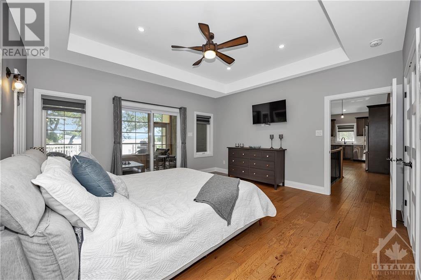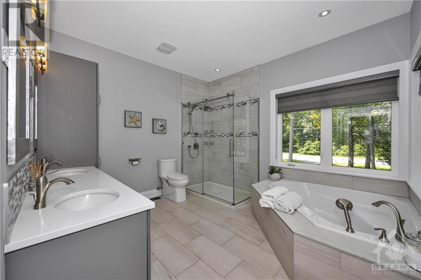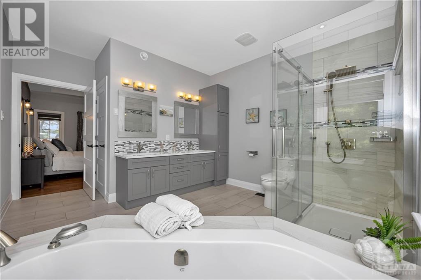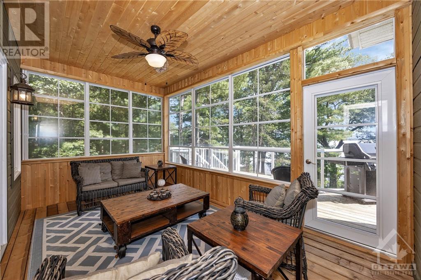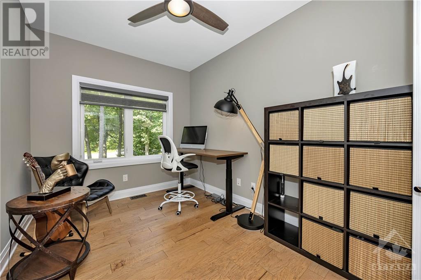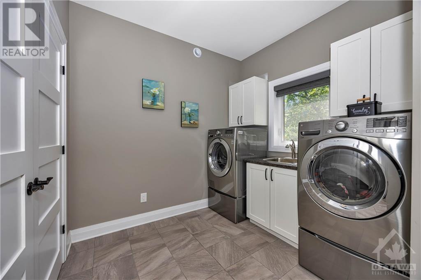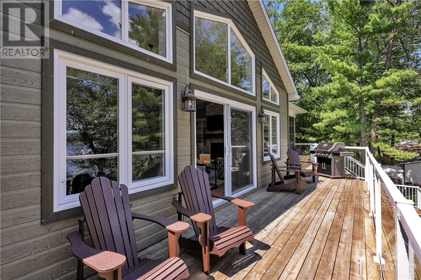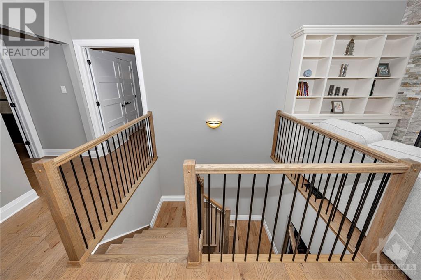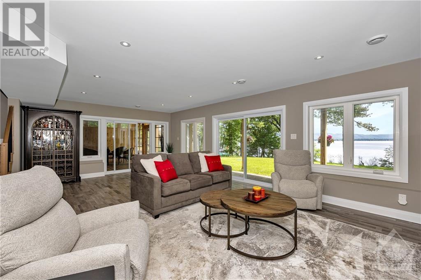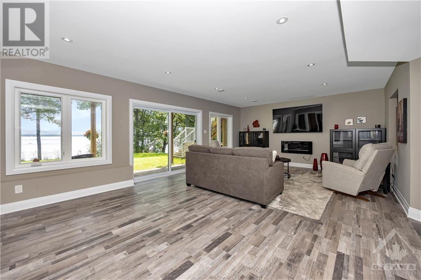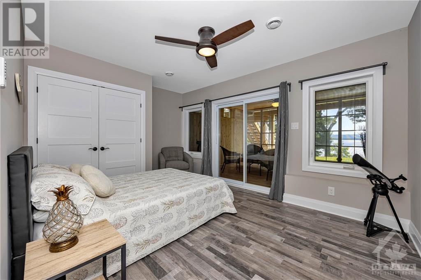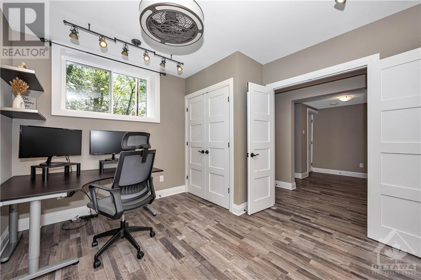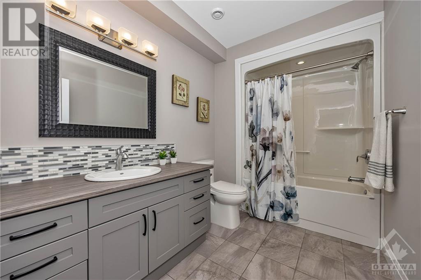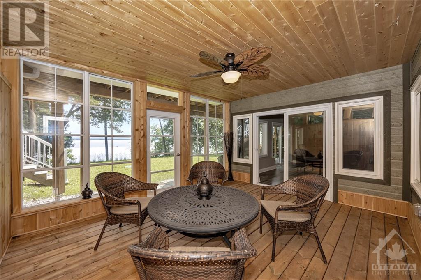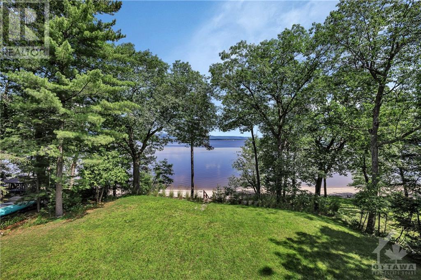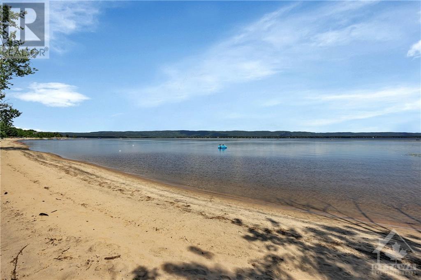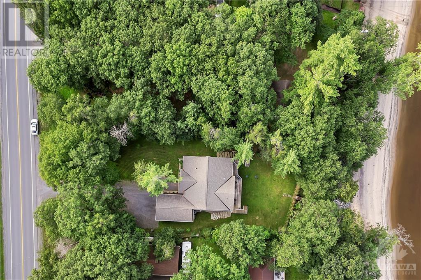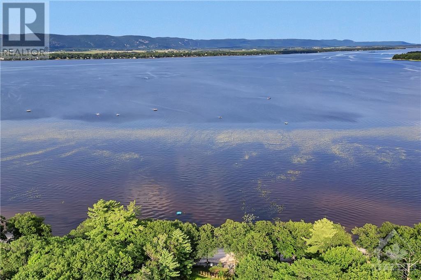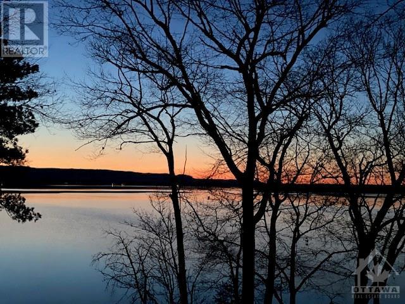234 Bayview Drive Ottawa, Ontario K0A 3M0
$1,699,000
Live your luxury with this pristine waterfront home in the quaint community of Constance Bay. Nestled in the trees on a 5km beach, this custom built open-concept bungalow has it all! Nature views from every room with an abundance of natural light makes this home a true gem! The main floor has 14 foot ceilings with windows overlooking the Ottawa river and Gatineau Hills. The Chef's kitchen has a large island with quartz countertops & stainless appliances. The Great Room features a cozy fireplace and direct access to the deck where you can enjoy your morning coffee and the sunrise. The primary bedroom has its own spa-like ensuite and an attached screen porch ; cozy for relaxing on warm summer nights! The walk-out basement is bright with its large family room great for movie nights; two additional bedrooms, full bathroom and a second screen porch! Close to local amenities and 15 mins from Kanata, this home offers the perfect balance between serene country life and convenience to suburbs. (id:49269)
Property Details
| MLS® Number | 1403044 |
| Property Type | Single Family |
| Neigbourhood | Constance Bay |
| AmenitiesNearBy | Golf Nearby, Recreation Nearby |
| CommunicationType | Internet Access |
| Features | Beach Property, Treed, Automatic Garage Door Opener |
| ParkingSpaceTotal | 8 |
| RoadType | Paved Road |
| ViewType | River View |
| WaterFrontType | Waterfront |
Building
| BathroomTotal | 3 |
| BedroomsAboveGround | 1 |
| BedroomsBelowGround | 2 |
| BedroomsTotal | 3 |
| Appliances | Refrigerator, Dishwasher, Dryer, Freezer, Microwave Range Hood Combo, Stove, Washer, Wine Fridge |
| ArchitecturalStyle | Bungalow |
| BasementDevelopment | Finished |
| BasementType | Full (finished) |
| ConstructedDate | 2017 |
| ConstructionStyleAttachment | Detached |
| CoolingType | Central Air Conditioning, Air Exchanger |
| ExteriorFinish | Brick, Siding |
| FireplacePresent | Yes |
| FireplaceTotal | 1 |
| Fixture | Drapes/window Coverings, Ceiling Fans |
| FlooringType | Hardwood, Laminate, Tile |
| FoundationType | Poured Concrete |
| HalfBathTotal | 1 |
| HeatingFuel | Natural Gas |
| HeatingType | Forced Air |
| StoriesTotal | 1 |
| Type | House |
| UtilityWater | Drilled Well |
Parking
| Attached Garage |
Land
| Acreage | No |
| LandAmenities | Golf Nearby, Recreation Nearby |
| Sewer | Septic System |
| SizeDepth | 240 Ft ,7 In |
| SizeFrontage | 74 Ft ,11 In |
| SizeIrregular | 74.9 Ft X 240.62 Ft |
| SizeTotalText | 74.9 Ft X 240.62 Ft |
| ZoningDescription | V1h[350r] |
Rooms
| Level | Type | Length | Width | Dimensions |
|---|---|---|---|---|
| Basement | Recreation Room | 26'3" x 15'6" | ||
| Basement | Office | 13'5" x 10'8" | ||
| Basement | Bedroom | 15'0" x 11'1" | ||
| Basement | 4pc Bathroom | 10'7" x 6'6" | ||
| Basement | Bedroom | 14'11" x 11'0" | ||
| Basement | Storage | 13'1" x 12'6" | ||
| Basement | Sunroom | 15'1" x 12'3" | ||
| Main Level | Foyer | Measurements not available | ||
| Main Level | Kitchen | 14'1" x 11'10" | ||
| Main Level | Dining Room | 8'6" x 15'11" | ||
| Main Level | Living Room | 18'2" x 15'11" | ||
| Main Level | Primary Bedroom | 15'7" x 14'10" | ||
| Main Level | 5pc Ensuite Bath | 14'5" x 11'6" | ||
| Main Level | Office | 12'8" x 8'9" | ||
| Main Level | Laundry Room | 8'8" x 7'5" | ||
| Main Level | 2pc Bathroom | Measurements not available | ||
| Main Level | Sunroom | 15'6" x 9'7" |
https://www.realtor.ca/real-estate/27201054/234-bayview-drive-ottawa-constance-bay
Interested?
Contact us for more information

