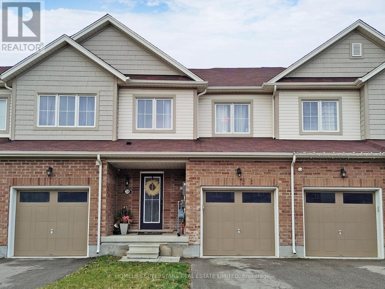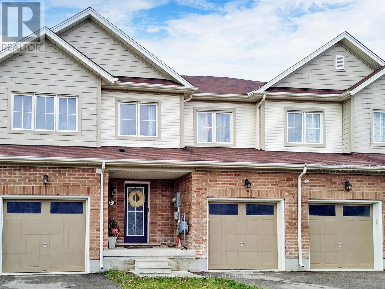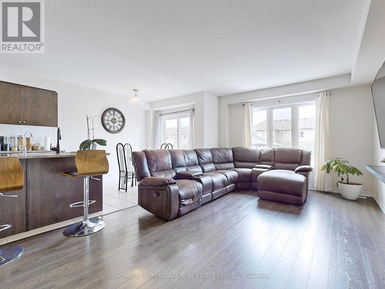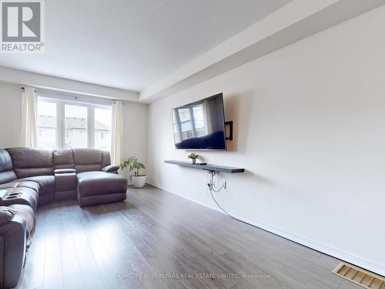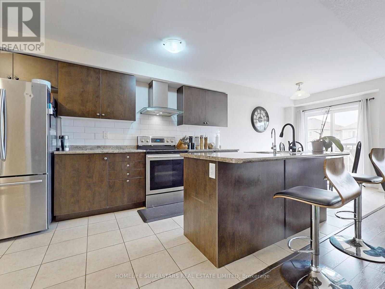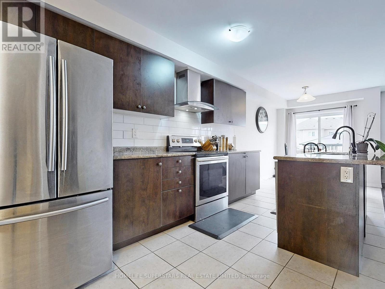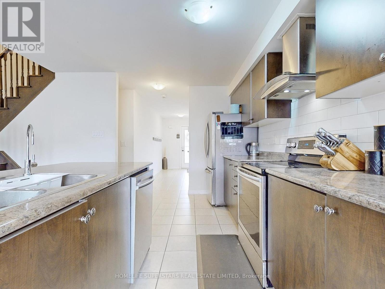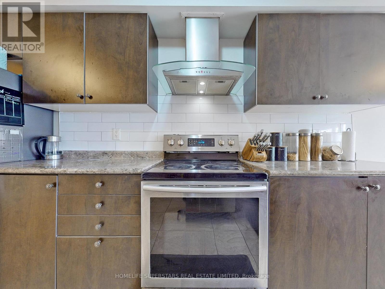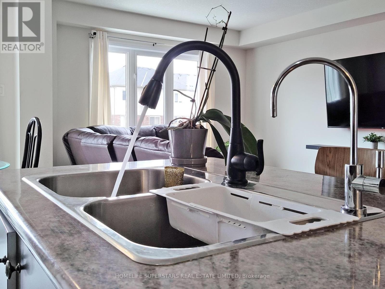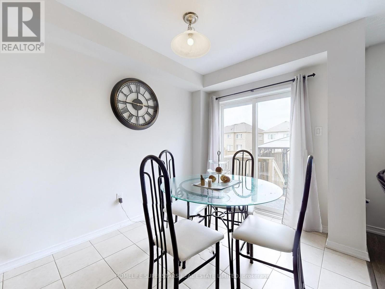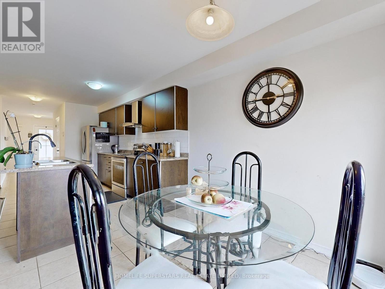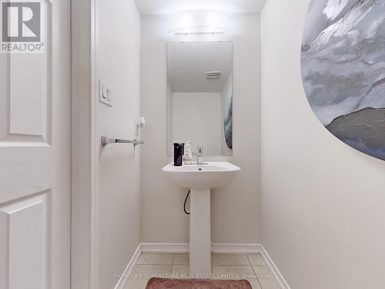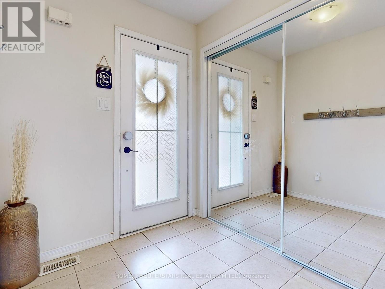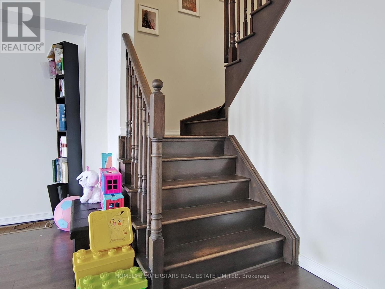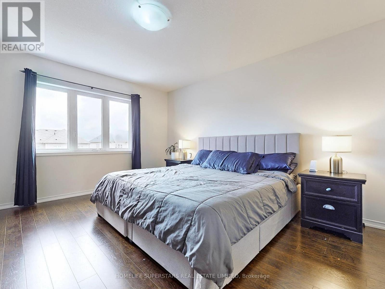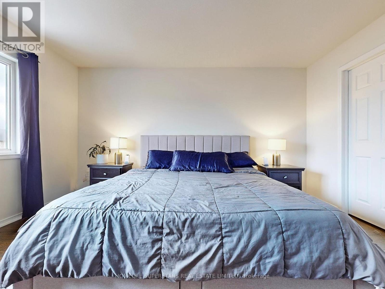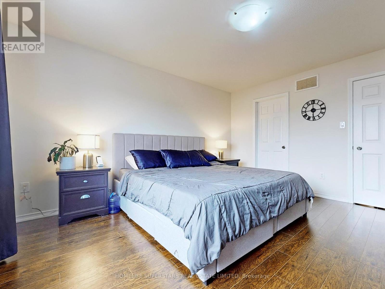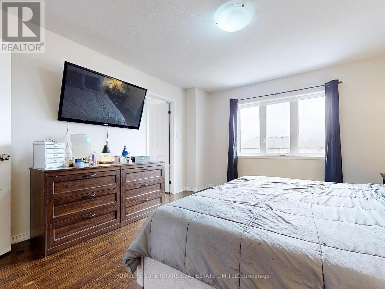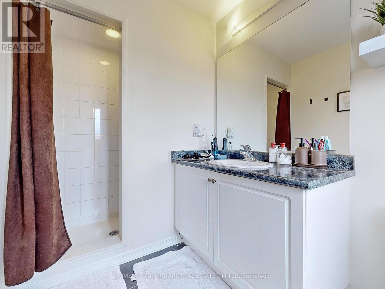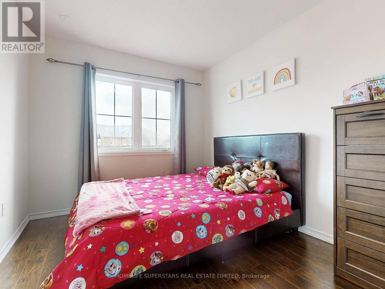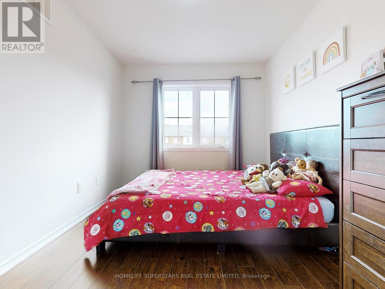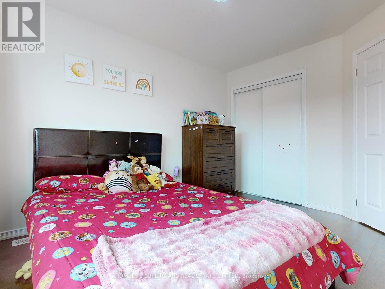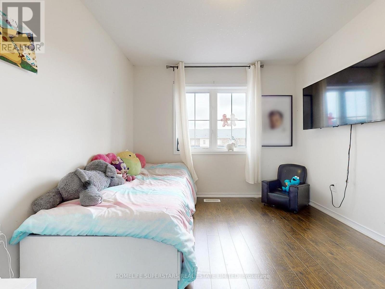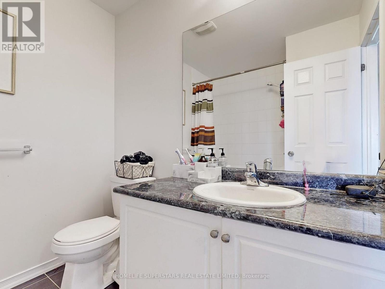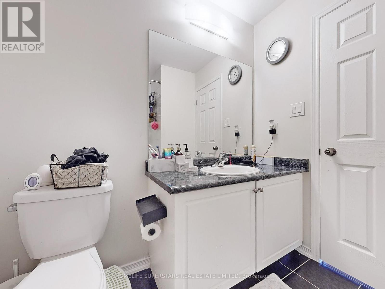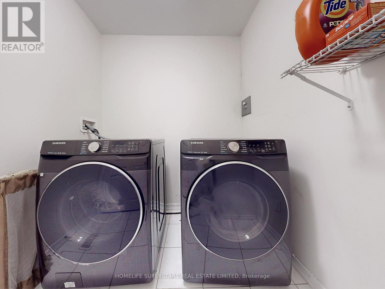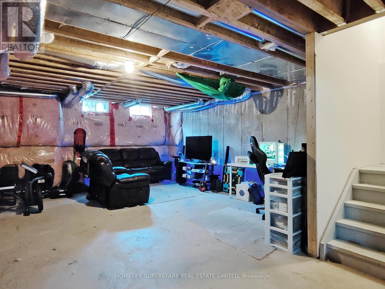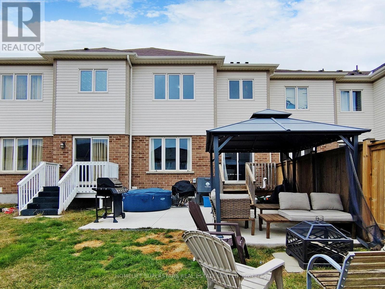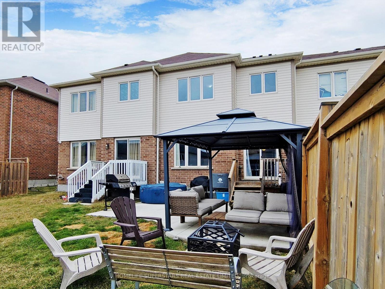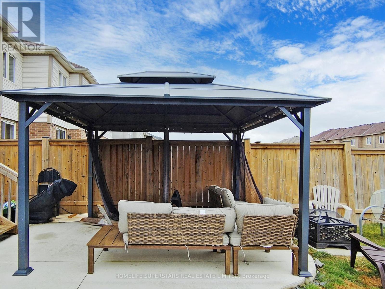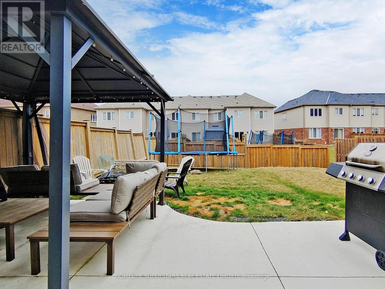3 Bedroom
3 Bathroom
Central Air Conditioning
Forced Air
$699,900
Beautiful 3-bedroom freehold town house nestled in the sought-after Neighbourhood of ""West Brant"" Brantford, is an absolute gem. The main floor features an open-concept living/ dinning, kitchen with break fast area and walk out to deep back yard perfect for entertaining. It Is Located Within Walking Distance To Parks, Trails, & Schools. Offering 3 Beds, 2.5 Baths, Single Car Garage. The spacious kitchen is ideal for any home chef. Make Your Way Upstairs To Find A Generous Sized Primary Bedroom Suite With Walk-In Closet & Ensuite Bathroom. Two Additional, Large Bedrooms & A Full Bathroom Finishes Off The Second Floor. Backyard Patio, Hardwood throughout the house, 2nd floor laundry adds to convenience. This Location Is Quiet & Family Friendly, With Conveniences Just Minutes Away. The basement is untouched for your imagination and finishing as per your needs. Close to Walter Gretzky Park, Brant Sport complex, Grand River, Bell Homestead National Historic Site, Conklin plaza **** EXTRAS **** GRAND ERIE School Board , 234 Powell Road, Brantford, ON N3T 5L5 is 350 meters away from the closest elementary (Walter Gretzky Elementary School/ St Basil) school and 1.4 km from the nearest high school.(Assumption College School) (id:49269)
Open House
This property has open houses!
Starts at:
2:00 pm
Ends at:
5:00 pm
Property Details
|
MLS® Number
|
X8207458 |
|
Property Type
|
Single Family |
|
Amenities Near By
|
Park, Public Transit, Schools |
|
Community Features
|
Community Centre |
|
Parking Space Total
|
2 |
Building
|
Bathroom Total
|
3 |
|
Bedrooms Above Ground
|
3 |
|
Bedrooms Total
|
3 |
|
Basement Type
|
Full |
|
Construction Style Attachment
|
Attached |
|
Cooling Type
|
Central Air Conditioning |
|
Exterior Finish
|
Brick |
|
Heating Fuel
|
Natural Gas |
|
Heating Type
|
Forced Air |
|
Stories Total
|
2 |
|
Type
|
Row / Townhouse |
Parking
Land
|
Acreage
|
No |
|
Land Amenities
|
Park, Public Transit, Schools |
|
Size Irregular
|
20.12 X 123 Ft |
|
Size Total Text
|
20.12 X 123 Ft |
Rooms
| Level |
Type |
Length |
Width |
Dimensions |
|
Second Level |
Primary Bedroom |
3.78 m |
4.39 m |
3.78 m x 4.39 m |
|
Second Level |
Bedroom 2 |
2.92 m |
3.18 m |
2.92 m x 3.18 m |
|
Second Level |
Bedroom 3 |
2.72 m |
3.73 m |
2.72 m x 3.73 m |
|
Second Level |
Laundry Room |
2.11 m |
1.93 m |
2.11 m x 1.93 m |
|
Main Level |
Living Room |
3.28 m |
5.77 m |
3.28 m x 5.77 m |
|
Main Level |
Dining Room |
3.28 m |
5.77 m |
3.28 m x 5.77 m |
|
Main Level |
Kitchen |
2.57 m |
4.14 m |
2.57 m x 4.14 m |
|
Main Level |
Eating Area |
2.57 m |
2.95 m |
2.57 m x 2.95 m |
Utilities
|
Sewer
|
Installed |
|
Natural Gas
|
Installed |
|
Electricity
|
Installed |
|
Cable
|
Installed |
https://www.realtor.ca/real-estate/26713300/234-powell-rd-brantford

