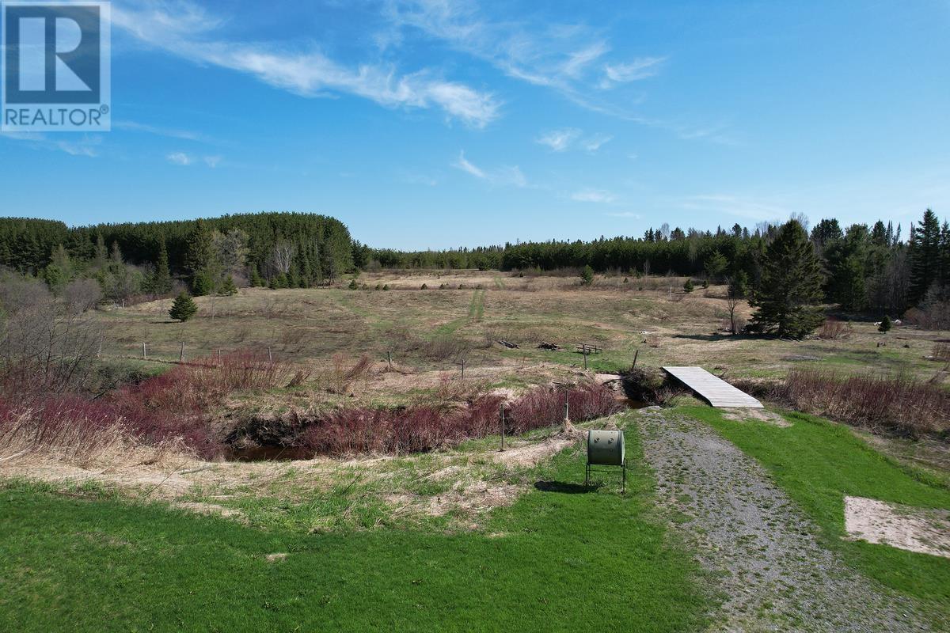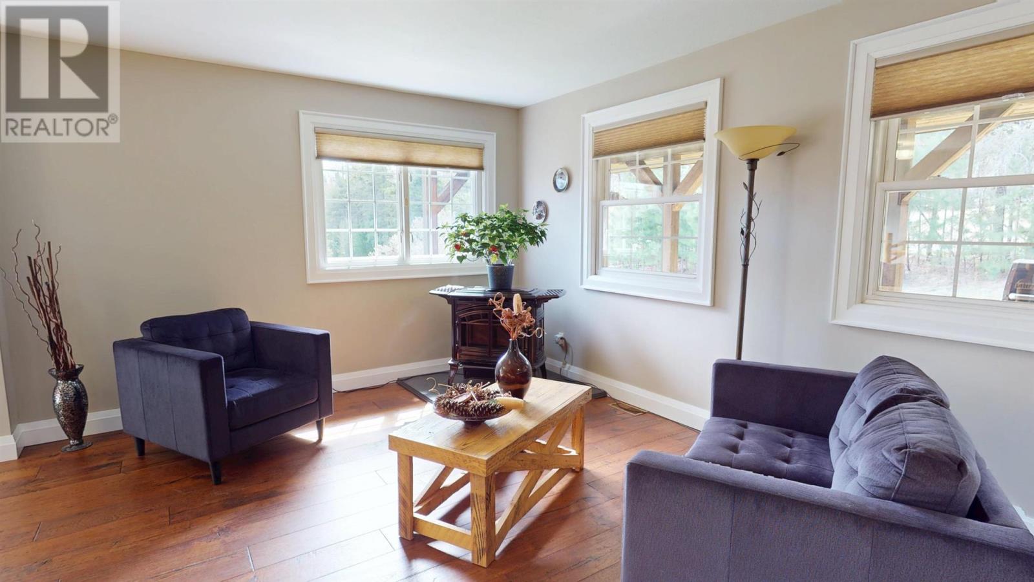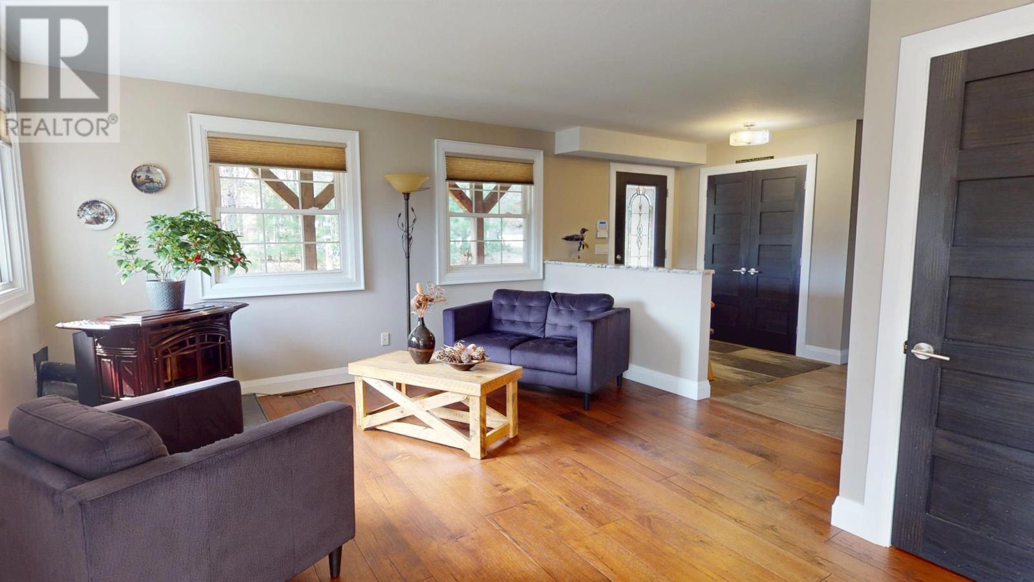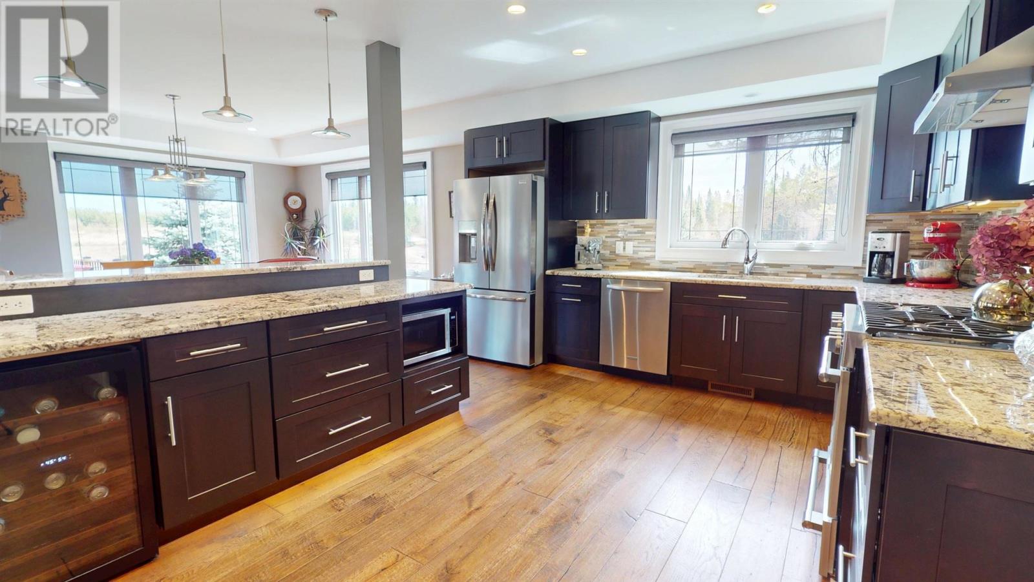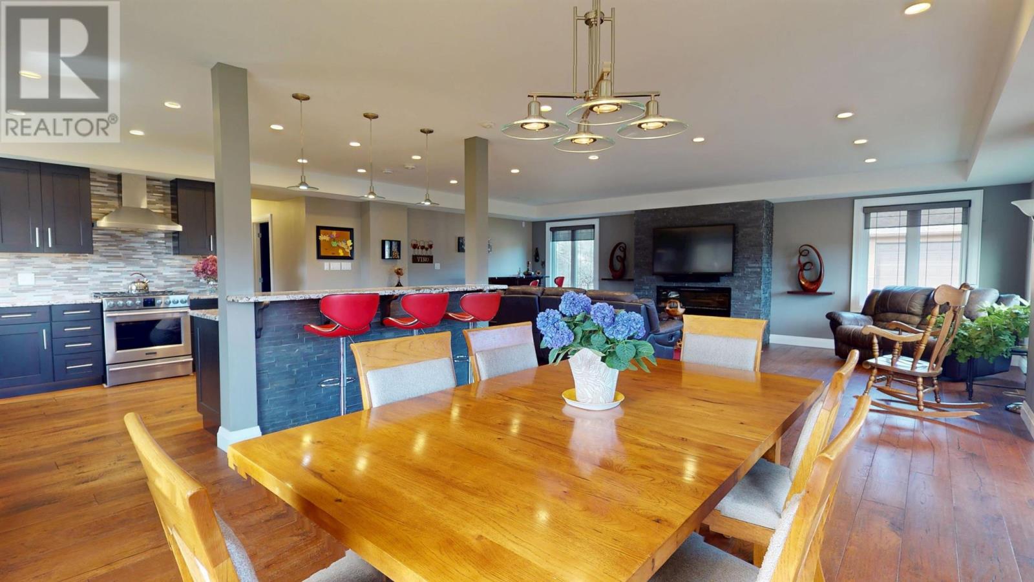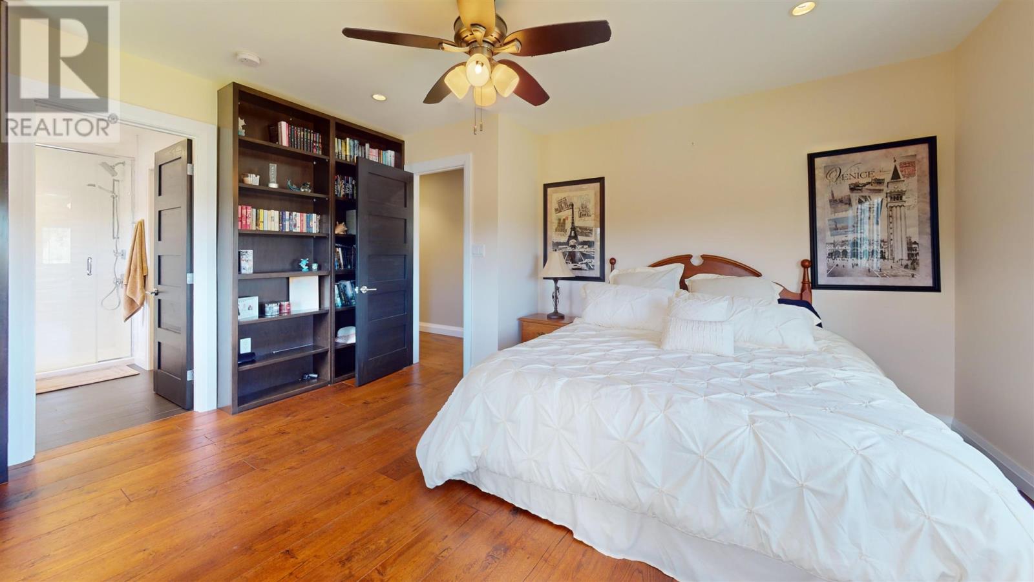416-218-8800
admin@hlfrontier.com
2346 Base Lin Prince Township, Ontario P6A 6K4
3 Bedroom
6 Bathroom
3039 sqft
Fireplace
Central Air Conditioning
Forced Air
Acreage
$1,150,000
Absolutely spectacular setting on over 39 acres of country living with rolling hills, Little Carp River, wildlife and forest. This meticulously renovated 3000 sq ft home features 3 huge bedrooms, 2 w/ ensuites and 3.5 baths total. Enjoy the wide expanse of the great room and kitchen that overlook your sprawling back yard. For the outdoor hobbyist, you'll love the 26'x 40' - 2 story barn and 30'x 40' recently built 3 car garage. Request the detailed feature package and take the virtual tour. (id:49269)
Property Details
| MLS® Number | SM251180 |
| Property Type | Single Family |
| Community Name | Prince Township |
| CommunicationType | High Speed Internet |
| Features | Crushed Stone Driveway |
| Structure | Deck, Greenhouse |
| ViewType | View |
Building
| BathroomTotal | 6 |
| BedroomsAboveGround | 3 |
| BedroomsTotal | 3 |
| Appliances | Dishwasher, Alarm System, Stove, Dryer, Blinds, Refrigerator, Washer |
| BasementType | Crawl Space |
| ConstructedDate | 1984 |
| ConstructionStyleAttachment | Detached |
| CoolingType | Central Air Conditioning |
| ExteriorFinish | Wood |
| FireplaceFuel | Pellet |
| FireplacePresent | Yes |
| FireplaceTotal | 1 |
| FireplaceType | Stove |
| FlooringType | Hardwood |
| FoundationType | Poured Concrete |
| HalfBathTotal | 1 |
| HeatingFuel | Natural Gas |
| HeatingType | Forced Air |
| StoriesTotal | 2 |
| SizeInterior | 3039 Sqft |
| UtilityWater | Drilled Well |
Parking
| Garage | |
| Detached Garage | |
| Gravel |
Land
| AccessType | Road Access |
| Acreage | Yes |
| Sewer | Septic System |
| SizeFrontage | 491.5300 |
| SizeIrregular | 39.27 |
| SizeTotal | 39.27 Ac|10 - 49.99 Acres |
| SizeTotalText | 39.27 Ac|10 - 49.99 Acres |
Rooms
| Level | Type | Length | Width | Dimensions |
|---|---|---|---|---|
| Second Level | Primary Bedroom | 17'6" x 14'2" | ||
| Second Level | Bedroom | 15'6" x 13'7" | ||
| Second Level | Bedroom | 12' x 12'8" | ||
| Second Level | Bathroom | 9'7" x 4'10" | ||
| Second Level | Ensuite | 11'7" x 10' | ||
| Second Level | Ensuite | 11'1" x 10'3" | ||
| Second Level | Other | 11'2" x 6'6" | ||
| Second Level | Office | 12'7" x 12' | ||
| Main Level | Kitchen | 26'4" x 14'6" | ||
| Main Level | Great Room | 26'4" x 17' | ||
| Main Level | Family Room | 20'6" x 14' | ||
| Main Level | Pantry | 10'5" x 7'6" | ||
| Main Level | Laundry Room | 17'3" x 11'5" | ||
| Main Level | Bathroom | 7' x 5' | ||
| Main Level | Foyer | 11'10" x 9'1" |
Utilities
| Cable | Available |
| Electricity | Available |
| Natural Gas | Available |
| Telephone | Available |
https://www.realtor.ca/real-estate/28336287/2346-base-lin-prince-township-prince-township
Interested?
Contact us for more information









