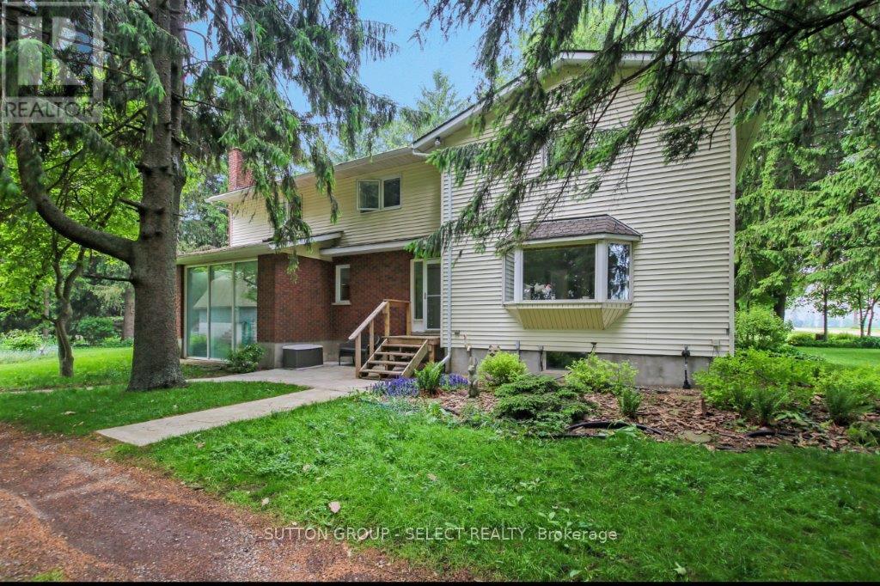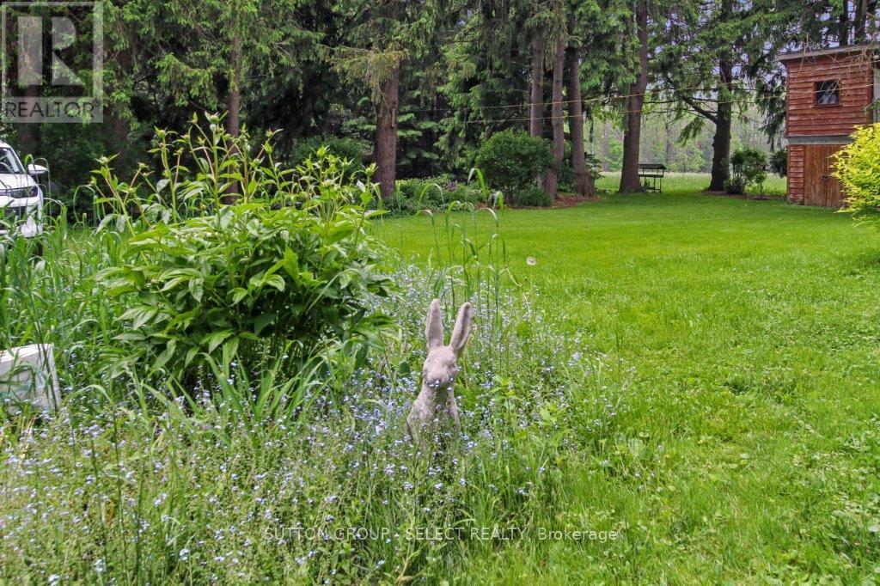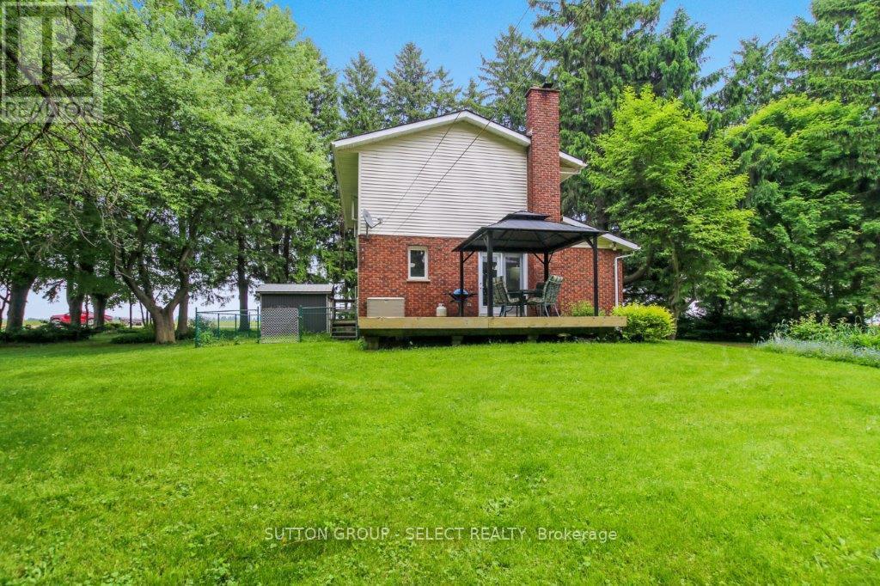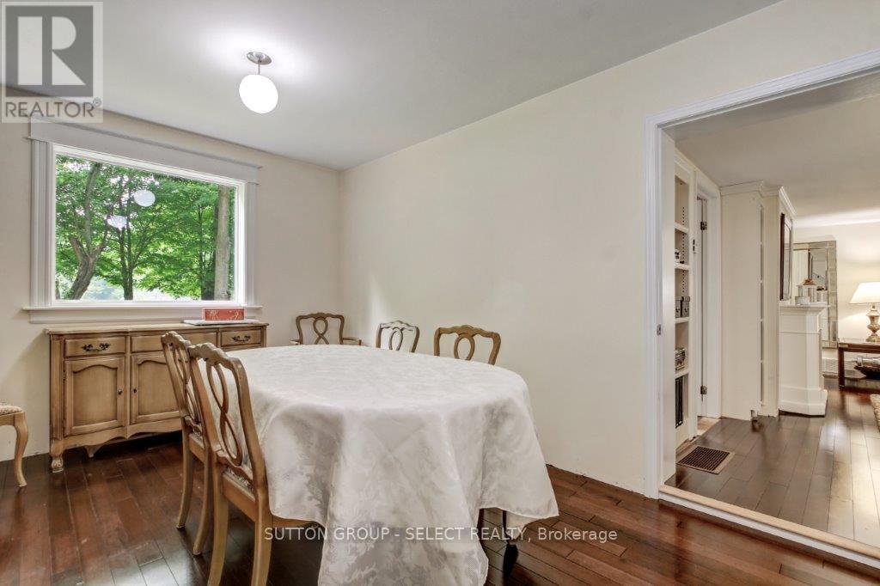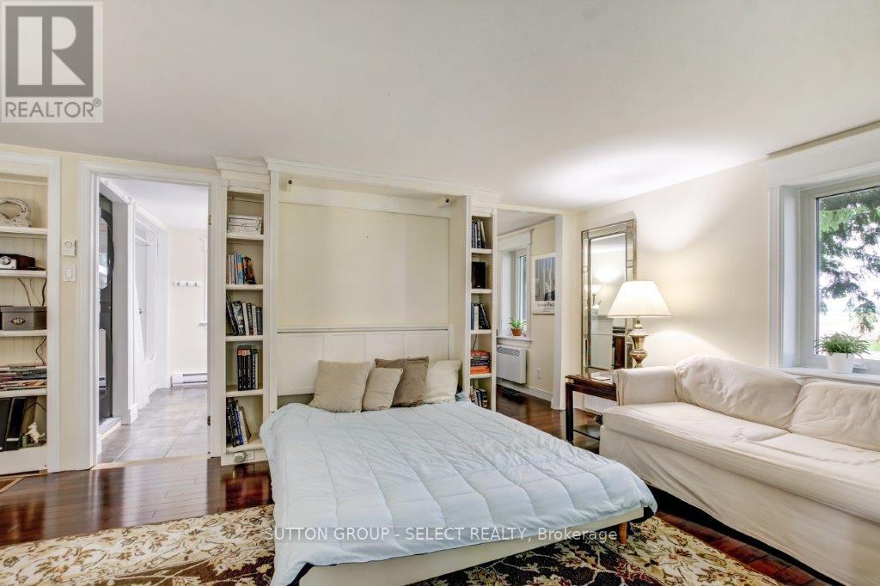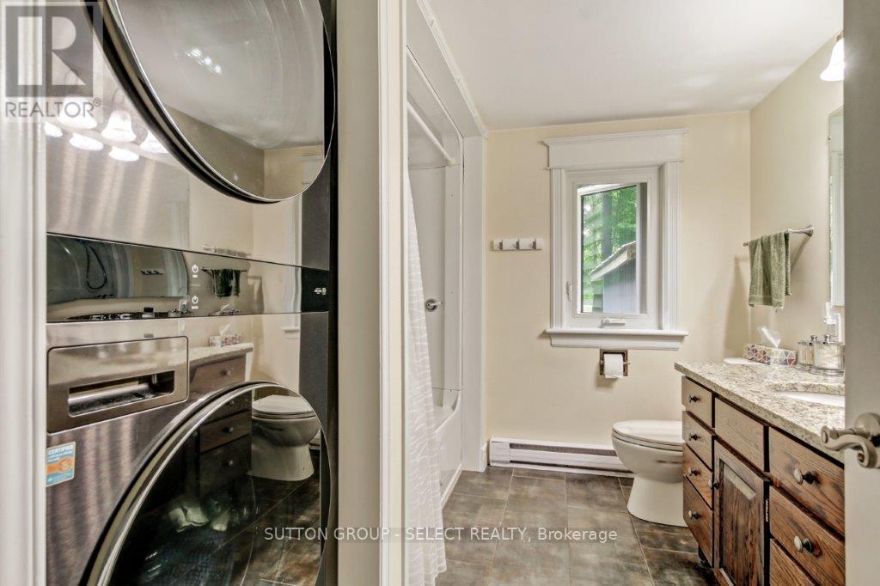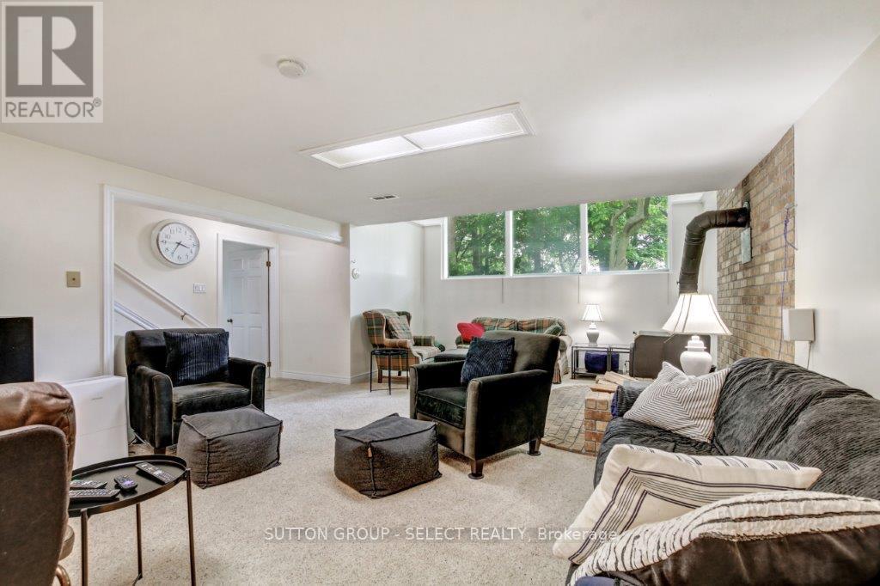4 Bedroom
3 Bathroom
2000 - 2500 sqft
Fireplace
Central Air Conditioning
Forced Air
Acreage
Landscaped
$1,275,000
Enchanting hobby farm located 25 minutes from London with 4 bedrooms, 3 bathrooms, updated century home, small barn and modern driveshed. This property is brimming with character and unique features and is just under 5 acres. The grounds offer a mature forest with trail, a pasture, tall beautiful trees throughout, a small barn, driveshed for parking and/or home business and has a front kitchenette, wood shed right by a wood delivery door to the basement, a tree fort, gardens galore, a pond and the house. The original home was built in 1880 with an extension added in 1981. The combination has created a warm haven for the whole family home with plenty of quality space. The kitchen area overlooks the lower family room with expansive windows to the south. In the kitchen itself is an oversized peninsula counter perfect for creating family feasts, and pantry space to no end. The living room has a murphy bed with close-by bathroom and den; perfect for guests or an in-law suite conversion. The main floor bathroom has a bonus stacking laundry space to streamline your chore list. The lower family room is the ideal space to sit back by the wood stove and read a novel mid winter. It has built-in shelves for a library of books or dvd's and is a perfect media space. The bedroom level will not disappoint either with a large owner's suite with private bathroom, another common bathroom, and 3 more generously sized bedrooms. All bedrooms have great closet space and one even has an upper hidden hobbit room. Other features include fully functional zoned electrical wall heaters for the ability to customize your family's needs, a wine room, a wood room, climbing wall in the driveshed, loads of updates to the mechanics, and more. Ask your agent for a full detailed list. Schedule a showing with your own agent to avoid commission reduction or visit during an open house. (id:49269)
Property Details
|
MLS® Number
|
X12207780 |
|
Property Type
|
Single Family |
|
Community Name
|
Thorndale |
|
AmenitiesNearBy
|
Hospital |
|
CommunityFeatures
|
School Bus |
|
Features
|
Flat Site, Dry, Sump Pump |
|
ParkingSpaceTotal
|
16 |
|
Structure
|
Deck, Porch, Drive Shed |
|
ViewType
|
View |
Building
|
BathroomTotal
|
3 |
|
BedroomsAboveGround
|
4 |
|
BedroomsTotal
|
4 |
|
Age
|
100+ Years |
|
Appliances
|
Water Heater, Water Softener, Water Treatment, Dishwasher, Dryer, Freezer, Stove, Washer, Refrigerator |
|
BasementDevelopment
|
Partially Finished |
|
BasementType
|
Full (partially Finished) |
|
ConstructionStyleAttachment
|
Detached |
|
CoolingType
|
Central Air Conditioning |
|
ExteriorFinish
|
Brick, Vinyl Siding |
|
FireProtection
|
Smoke Detectors |
|
FireplacePresent
|
Yes |
|
FireplaceTotal
|
2 |
|
FireplaceType
|
Woodstove |
|
FoundationType
|
Poured Concrete |
|
HeatingFuel
|
Propane |
|
HeatingType
|
Forced Air |
|
StoriesTotal
|
2 |
|
SizeInterior
|
2000 - 2500 Sqft |
|
Type
|
House |
|
UtilityWater
|
Drilled Well |
Parking
Land
|
Acreage
|
Yes |
|
LandAmenities
|
Hospital |
|
LandscapeFeatures
|
Landscaped |
|
Sewer
|
Septic System |
|
SizeDepth
|
744 Ft ,1 In |
|
SizeFrontage
|
264 Ft |
|
SizeIrregular
|
264 X 744.1 Ft |
|
SizeTotalText
|
264 X 744.1 Ft|2 - 4.99 Acres |
Rooms
| Level |
Type |
Length |
Width |
Dimensions |
|
Second Level |
Bathroom |
2.95 m |
1.51 m |
2.95 m x 1.51 m |
|
Second Level |
Bathroom |
2.33 m |
1.52 m |
2.33 m x 1.52 m |
|
Second Level |
Primary Bedroom |
4.04 m |
6.09 m |
4.04 m x 6.09 m |
|
Second Level |
Bedroom 2 |
3.69 m |
3.15 m |
3.69 m x 3.15 m |
|
Second Level |
Bedroom 3 |
4.16 m |
3.48 m |
4.16 m x 3.48 m |
|
Second Level |
Bedroom 4 |
3.15 m |
3.29 m |
3.15 m x 3.29 m |
|
Lower Level |
Utility Room |
5.39 m |
5.15 m |
5.39 m x 5.15 m |
|
Lower Level |
Laundry Room |
3.39 m |
5.87 m |
3.39 m x 5.87 m |
|
Lower Level |
Family Room |
6.04 m |
8.07 m |
6.04 m x 8.07 m |
|
Main Level |
Kitchen |
4.84 m |
3.34 m |
4.84 m x 3.34 m |
|
Main Level |
Eating Area |
4.94 m |
2.74 m |
4.94 m x 2.74 m |
|
Main Level |
Dining Room |
3.3 m |
4.13 m |
3.3 m x 4.13 m |
|
Main Level |
Living Room |
5.48 m |
3.99 m |
5.48 m x 3.99 m |
|
Main Level |
Den |
2.59 m |
2.78 m |
2.59 m x 2.78 m |
|
Main Level |
Bathroom |
2.79 m |
2.79 m |
2.79 m x 2.79 m |
Utilities
|
Electricity
|
Installed |
|
Wireless
|
Available |
|
Electricity Connected
|
Connected |
https://www.realtor.ca/real-estate/28440728/23471-heritage-road-thames-centre-thorndale-thorndale


