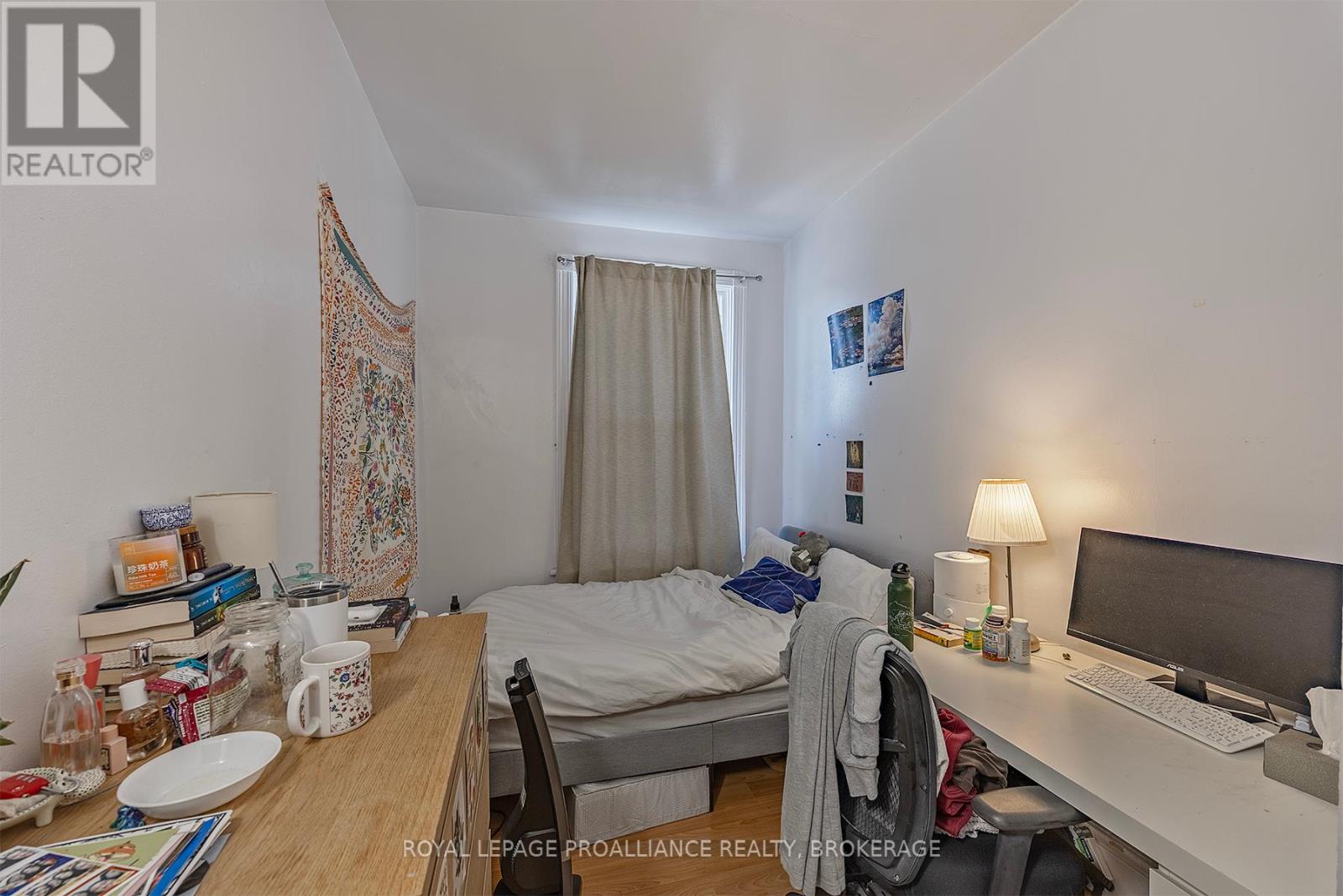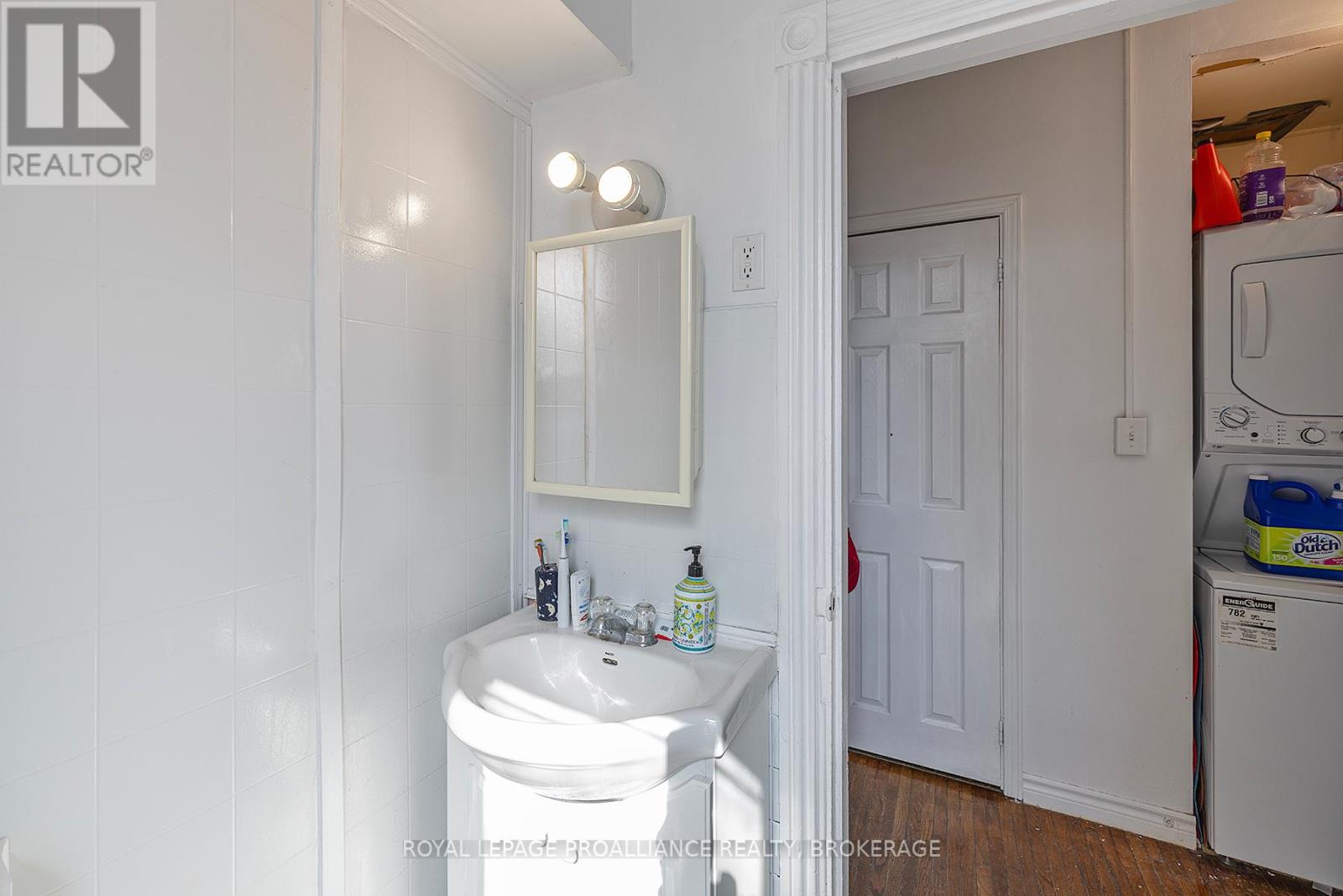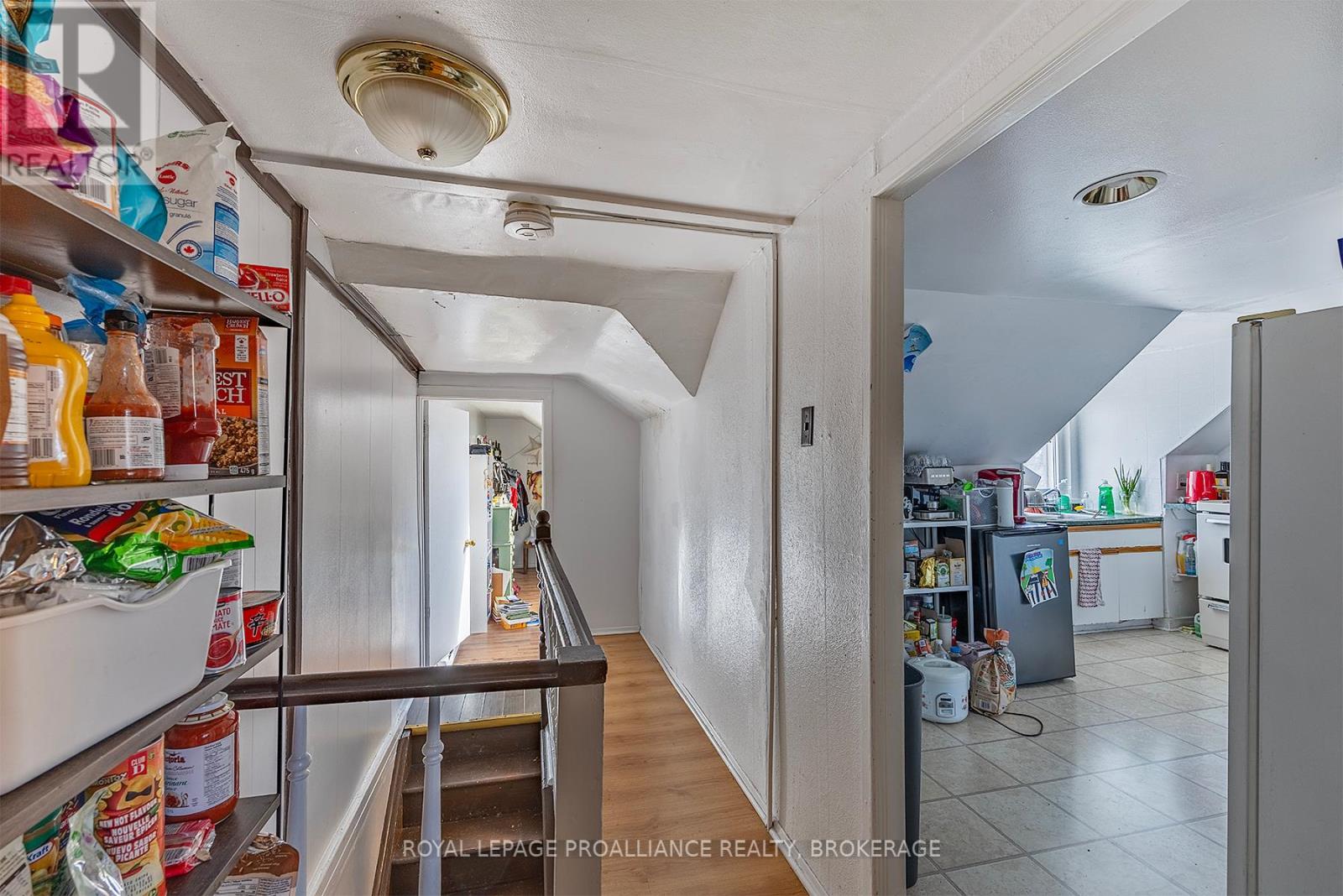416-218-8800
admin@hlfrontier.com
235 Alfred Street Kingston (Central City East), Ontario K7L 3S1
7 Bedroom
4 Bathroom
1500 - 2000 sqft
Forced Air
$1,120,000
This Legal Non-Conforming Duplex consists of a two bedroom and a five bedroom unit. Well maintained, each unit has sizeable living space and large bedrooms. Each unit also has its own laundry. This property would be a welcome addition to any portfolio. (id:49269)
Property Details
| MLS® Number | X12022646 |
| Property Type | Single Family |
| Community Name | 14 - Central City East |
| AmenitiesNearBy | Hospital, Park, Place Of Worship, Public Transit, Schools |
| EquipmentType | Water Heater - Gas |
| ParkingSpaceTotal | 2 |
| RentalEquipmentType | Water Heater - Gas |
Building
| BathroomTotal | 4 |
| BedroomsAboveGround | 7 |
| BedroomsTotal | 7 |
| Appliances | Dishwasher, Dryer, Stove, Refrigerator |
| BasementDevelopment | Unfinished |
| BasementType | N/a (unfinished) |
| ConstructionStyleAttachment | Semi-detached |
| ExteriorFinish | Brick |
| FireProtection | Smoke Detectors |
| FoundationType | Stone |
| HalfBathTotal | 3 |
| HeatingFuel | Natural Gas |
| HeatingType | Forced Air |
| StoriesTotal | 3 |
| SizeInterior | 1500 - 2000 Sqft |
| Type | House |
| UtilityWater | Municipal Water |
Parking
| No Garage |
Land
| Acreage | No |
| LandAmenities | Hospital, Park, Place Of Worship, Public Transit, Schools |
| Sewer | Sanitary Sewer |
| SizeDepth | 99 Ft |
| SizeFrontage | 25 Ft |
| SizeIrregular | 25 X 99 Ft |
| SizeTotalText | 25 X 99 Ft |
Rooms
| Level | Type | Length | Width | Dimensions |
|---|---|---|---|---|
| Second Level | Bathroom | 0.72 m | 1.52 m | 0.72 m x 1.52 m |
| Second Level | Bathroom | 1.89 m | 2.99 m | 1.89 m x 2.99 m |
| Second Level | Bedroom | 3.64 m | 2.92 m | 3.64 m x 2.92 m |
| Second Level | Bedroom | 3.73 m | 2.99 m | 3.73 m x 2.99 m |
| Second Level | Bedroom | 3.2 m | 3.6 m | 3.2 m x 3.6 m |
| Second Level | Bedroom | 2.34 m | 3.6 m | 2.34 m x 3.6 m |
| Third Level | Kitchen | 3.91 m | 3.44 m | 3.91 m x 3.44 m |
| Third Level | Living Room | 5.68 m | 3.7 m | 5.68 m x 3.7 m |
| Main Level | Kitchen | 3.85 m | 5.38 m | 3.85 m x 5.38 m |
| Main Level | Living Room | 3.12 m | 3.45 m | 3.12 m x 3.45 m |
| Main Level | Bedroom | 3.71 m | 3.44 m | 3.71 m x 3.44 m |
| Main Level | Bedroom | 3.71 m | 4.52 m | 3.71 m x 4.52 m |
| Main Level | Bathroom | 0.74 m | 1.86 m | 0.74 m x 1.86 m |
| Main Level | Bathroom | 1.91 m | 1.04 m | 1.91 m x 1.04 m |
Interested?
Contact us for more information
















































