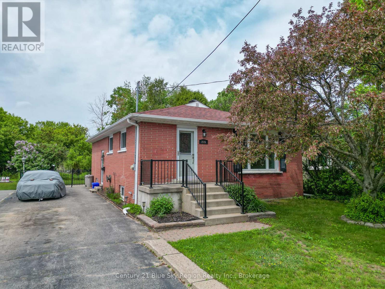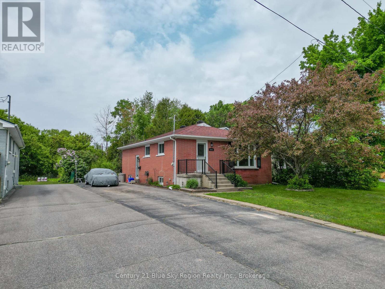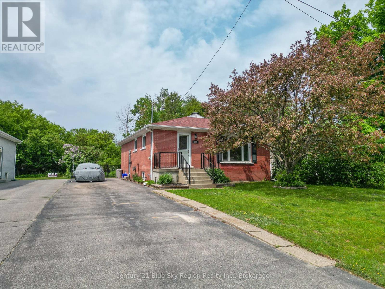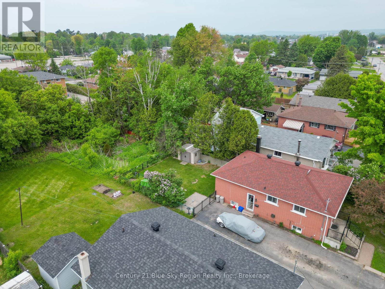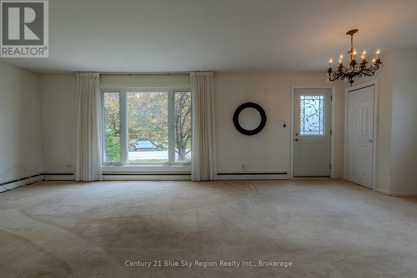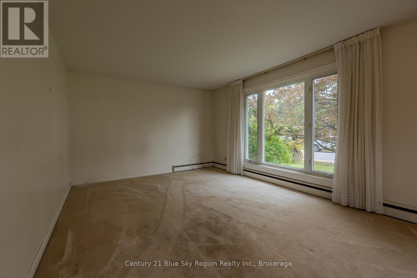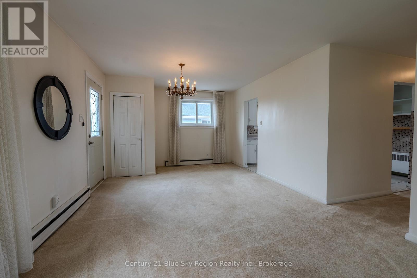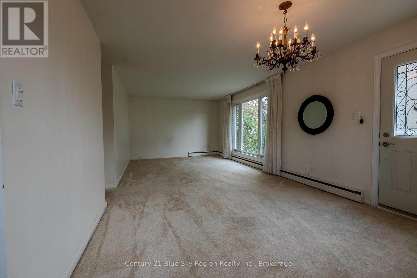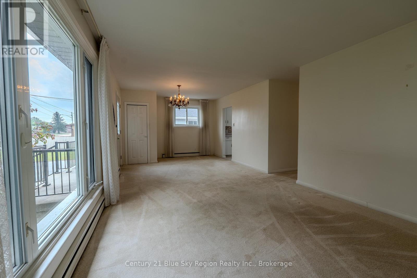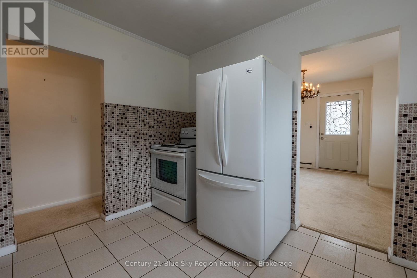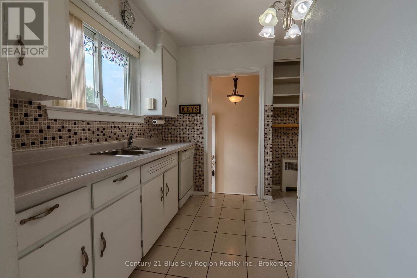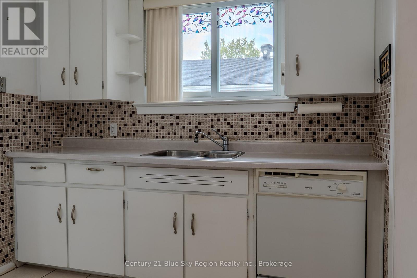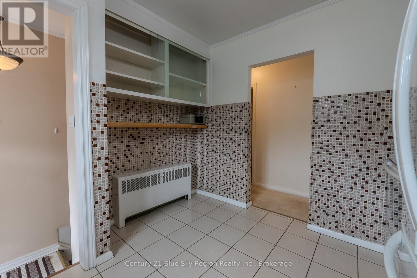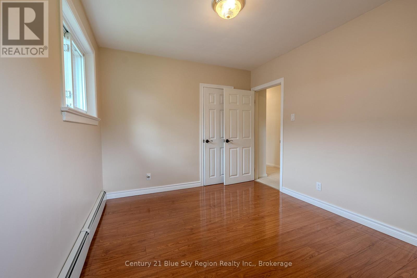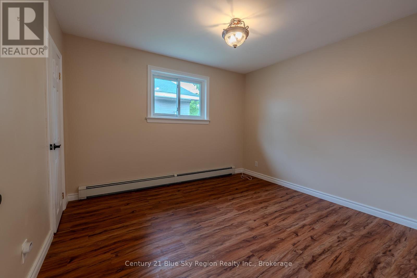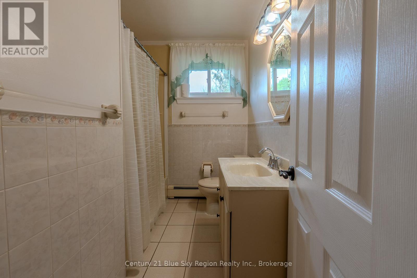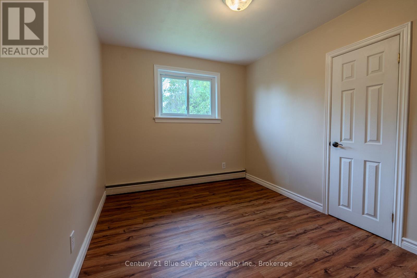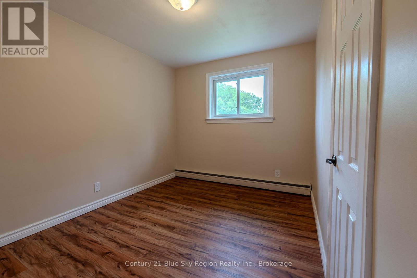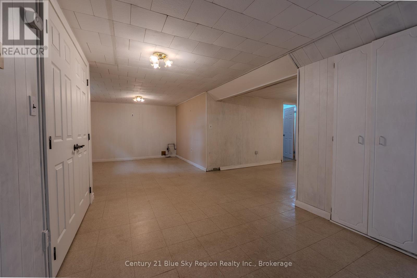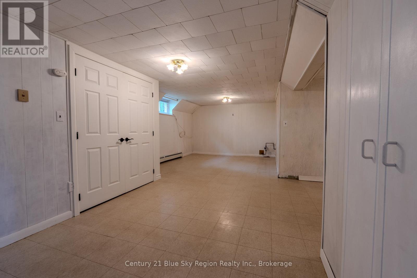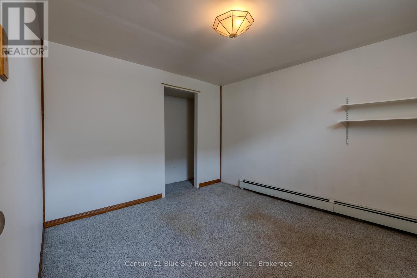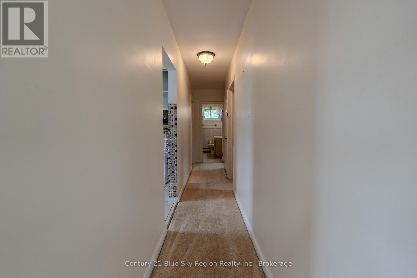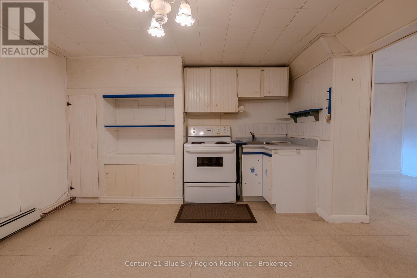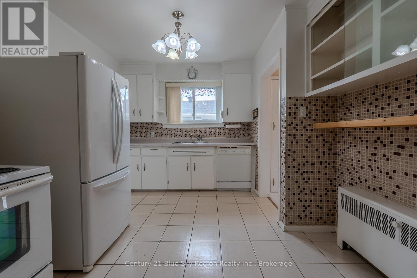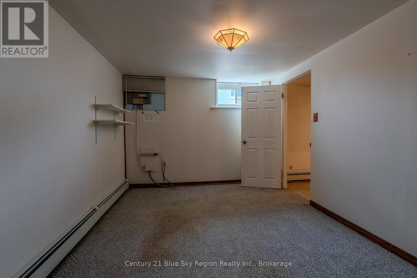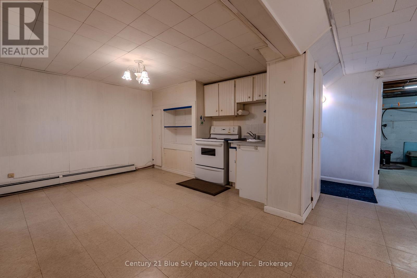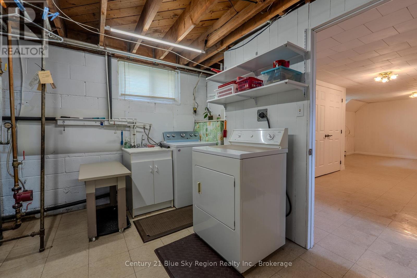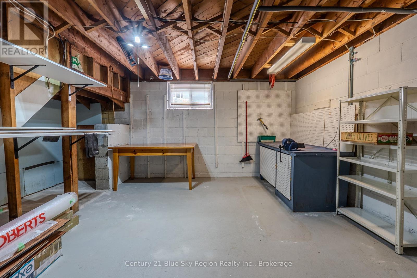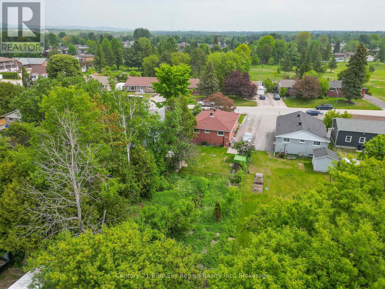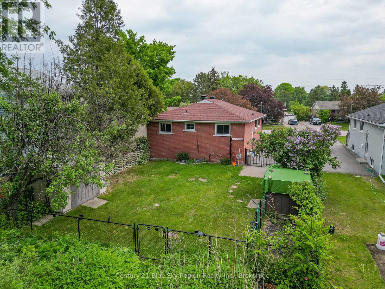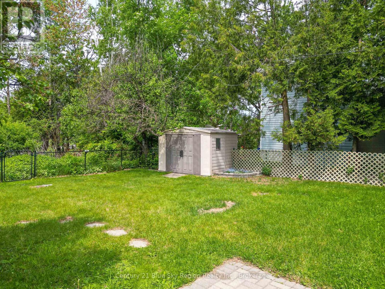4 Bedroom
1 Bathroom
1100 - 1500 sqft
Raised Bungalow
Radiant Heat
$399,000
Welcome to a home filled with many years of love and care in a family friendly neighbourhood surrounded by caring neighbours. The main level of this bangalow, has 3 spacious bedrooms, a kitchen, dining room, living room ad a 4 piece bathroom. Every room is bright and the living room has a hug picture window that streams natural light. the basement is large, with a bedroom, a summer kitchen, a huge family/rec room, a laundry room and a bonus workshop. The separate entrance plus the space lends itself to many possibilities. The outside is well manicured iwth mature trees and many perennials. The deep back yard is divided, with a good section fully fenced, and the other half left to grow naturally. It is the perfect yard for kids and pets to enjoy and remain safe. The colourful flower beds will bring joy to all enjoying the patio. The 2 sheds in the backyard allow ample space for all the yard tools plus more! don't miss viewing this beautiful home locted just minures from the kate Paceway and Lake Nipissing, book your showing today and see how you can transform this space into your own beautiful home. (id:49269)
Property Details
|
MLS® Number
|
X12206120 |
|
Property Type
|
Single Family |
|
Community Name
|
Ferris |
|
Features
|
Sump Pump |
|
ParkingSpaceTotal
|
5 |
Building
|
BathroomTotal
|
1 |
|
BedroomsAboveGround
|
4 |
|
BedroomsTotal
|
4 |
|
Appliances
|
Water Heater, Dishwasher, Two Stoves, Refrigerator |
|
ArchitecturalStyle
|
Raised Bungalow |
|
BasementType
|
Full |
|
ConstructionStyleAttachment
|
Detached |
|
ExteriorFinish
|
Brick |
|
FoundationType
|
Concrete, Block |
|
HeatingFuel
|
Natural Gas |
|
HeatingType
|
Radiant Heat |
|
StoriesTotal
|
1 |
|
SizeInterior
|
1100 - 1500 Sqft |
|
Type
|
House |
|
UtilityWater
|
Municipal Water |
Parking
Land
|
Acreage
|
No |
|
Sewer
|
Sanitary Sewer |
|
SizeDepth
|
168 Ft |
|
SizeFrontage
|
48 Ft |
|
SizeIrregular
|
48 X 168 Ft |
|
SizeTotalText
|
48 X 168 Ft |
Rooms
| Level |
Type |
Length |
Width |
Dimensions |
|
Lower Level |
Workshop |
4.88 m |
3.96 m |
4.88 m x 3.96 m |
|
Lower Level |
Bedroom |
3.35 m |
2.74 m |
3.35 m x 2.74 m |
|
Lower Level |
Kitchen |
3.96 m |
3.66 m |
3.96 m x 3.66 m |
|
Lower Level |
Family Room |
7.92 m |
3.35 m |
7.92 m x 3.35 m |
|
Lower Level |
Laundry Room |
3.66 m |
3.35 m |
3.66 m x 3.35 m |
|
Main Level |
Bedroom |
3.35 m |
3.05 m |
3.35 m x 3.05 m |
|
Main Level |
Bedroom 2 |
3.66 m |
2.74 m |
3.66 m x 2.74 m |
|
Main Level |
Bedroom 3 |
3.66 m |
3.35 m |
3.66 m x 3.35 m |
|
Main Level |
Kitchen |
3.35 m |
3.05 m |
3.35 m x 3.05 m |
|
Main Level |
Living Room |
7.92 m |
3.66 m |
7.92 m x 3.66 m |
|
Main Level |
Bathroom |
2.44 m |
1.83 m |
2.44 m x 1.83 m |
Utilities
|
Electricity
|
Installed |
|
Sewer
|
Installed |
https://www.realtor.ca/real-estate/28437409/235-gladstone-avenue-north-bay-ferris-ferris

