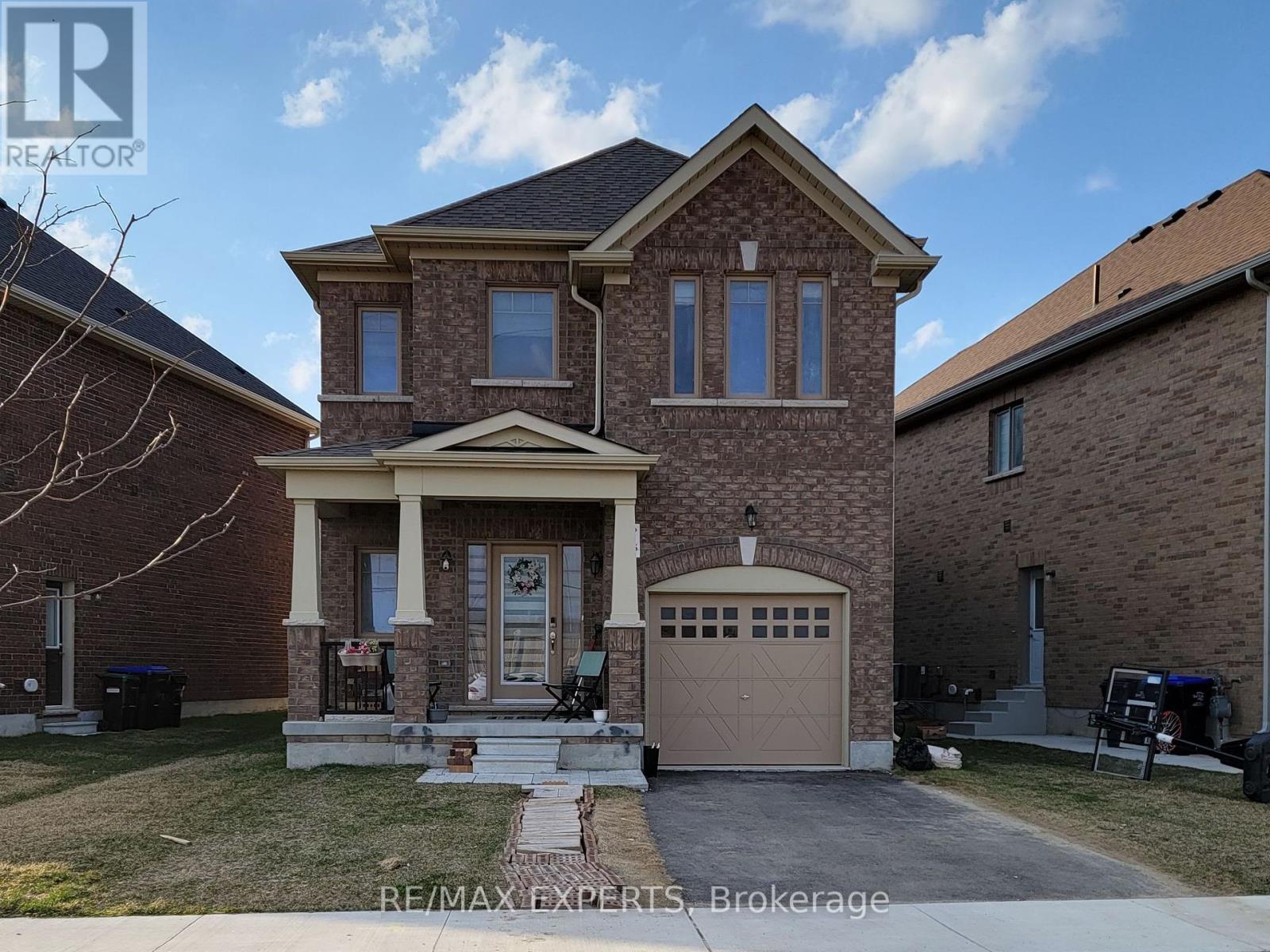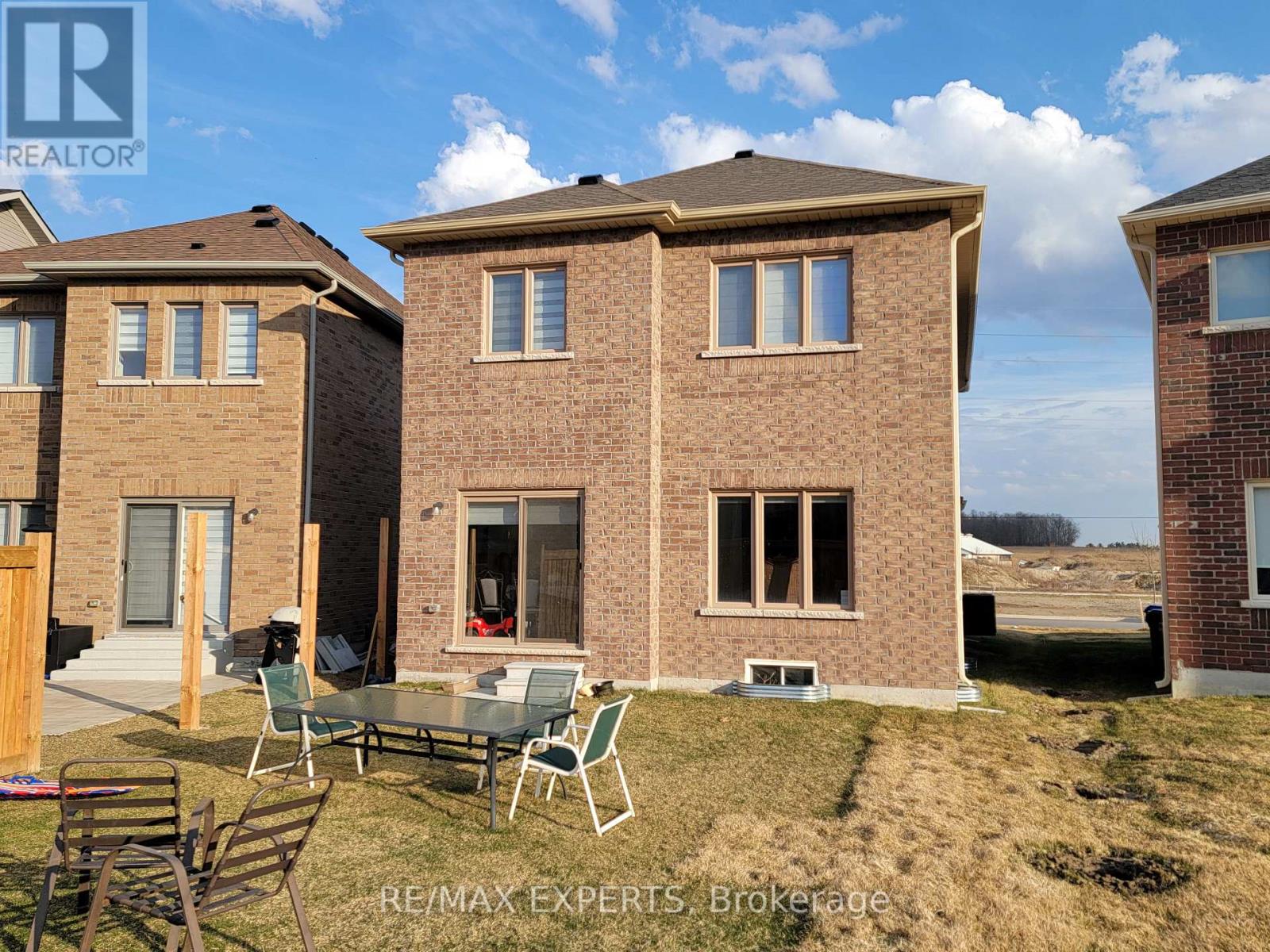4 Bedroom
4 Bathroom
2000 - 2500 sqft
Central Air Conditioning
Forced Air
$1,200,000
Nestled in the quiet, family-friendly neighborhood of Bradford, this stunning 2,328 sqft modern detached home offers the perfect blend of comfort and convenience. Ideally positioned close to parks, shopping centers, and with easy access to Highway 400, this property is designed for contemporary living. Step inside to discover a bright and inviting interior featuring four spacious bedrooms and four well-appointed bathrooms, including a practical Jack & Jill washroom. Gleaming hardwood floors flow seamlessly throughout, adding warmth and elegance to the open-concept layout, perfect for both daily life and entertaining. Outside, the generous backyard provides ample space for relaxation, play, or future landscaping dreams. With its prime location, stylish finishes, and functional design, this move-in-ready home is a rare find in a sought-after community. Don't miss the opportunity to make it yours. (id:49269)
Property Details
|
MLS® Number
|
N12085306 |
|
Property Type
|
Single Family |
|
Community Name
|
Bradford |
|
Features
|
Irregular Lot Size |
|
ParkingSpaceTotal
|
2 |
Building
|
BathroomTotal
|
4 |
|
BedroomsAboveGround
|
4 |
|
BedroomsTotal
|
4 |
|
Age
|
New Building |
|
Appliances
|
Water Heater, Dishwasher, Dryer, Stove, Washer, Refrigerator |
|
BasementDevelopment
|
Unfinished |
|
BasementType
|
N/a (unfinished) |
|
ConstructionStyleAttachment
|
Detached |
|
CoolingType
|
Central Air Conditioning |
|
ExteriorFinish
|
Brick |
|
FlooringType
|
Hardwood, Tile, Ceramic |
|
FoundationType
|
Concrete |
|
HalfBathTotal
|
1 |
|
HeatingFuel
|
Natural Gas |
|
HeatingType
|
Forced Air |
|
StoriesTotal
|
2 |
|
SizeInterior
|
2000 - 2500 Sqft |
|
Type
|
House |
|
UtilityWater
|
Municipal Water |
Parking
Land
|
Acreage
|
No |
|
Sewer
|
Sanitary Sewer |
|
SizeDepth
|
126 Ft |
|
SizeFrontage
|
44 Ft |
|
SizeIrregular
|
44 X 126 Ft |
|
SizeTotalText
|
44 X 126 Ft |
Rooms
| Level |
Type |
Length |
Width |
Dimensions |
|
Second Level |
Primary Bedroom |
4.87 m |
4.26 m |
4.87 m x 4.26 m |
|
Second Level |
Bedroom 2 |
3.53 m |
3.17 m |
3.53 m x 3.17 m |
|
Second Level |
Bedroom 3 |
3.62 m |
3.53 m |
3.62 m x 3.53 m |
|
Second Level |
Bedroom 4 |
3.65 m |
2.62 m |
3.65 m x 2.62 m |
|
Main Level |
Living Room |
5.63 m |
3.65 m |
5.63 m x 3.65 m |
|
Main Level |
Great Room |
6.37 m |
3.65 m |
6.37 m x 3.65 m |
|
Main Level |
Kitchen |
2.74 m |
2.74 m |
2.74 m x 2.74 m |
|
Main Level |
Eating Area |
3.04 m |
2.74 m |
3.04 m x 2.74 m |
|
Main Level |
Laundry Room |
3 m |
1.82 m |
3 m x 1.82 m |
https://www.realtor.ca/real-estate/28173639/235-heritage-street-bradford-west-gwillimbury-bradford-bradford






