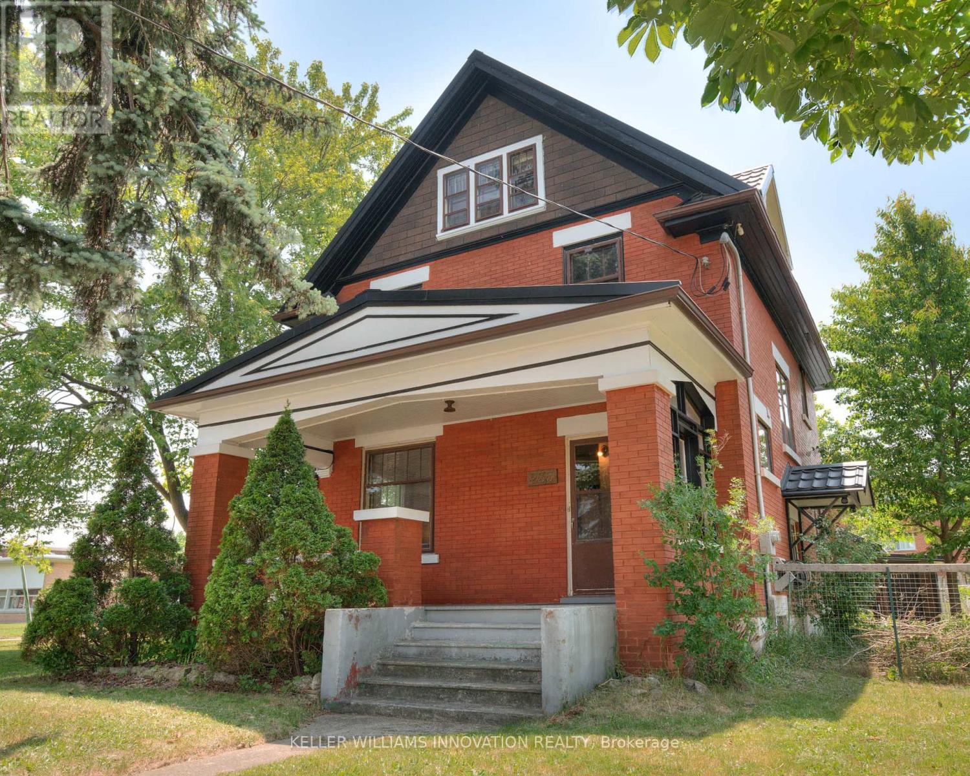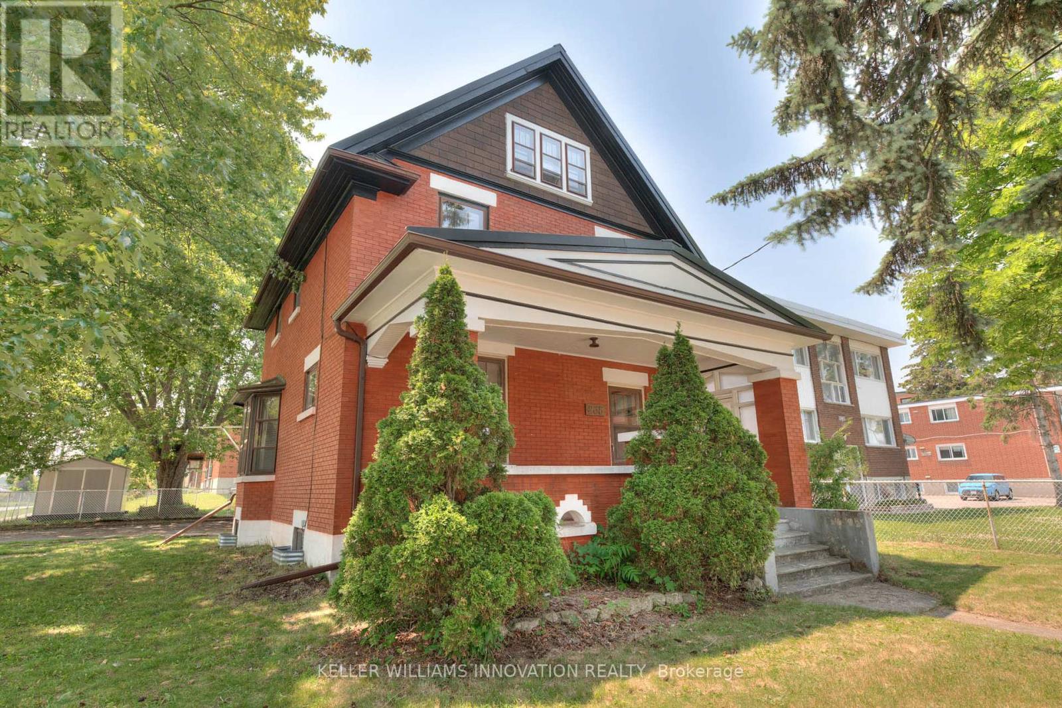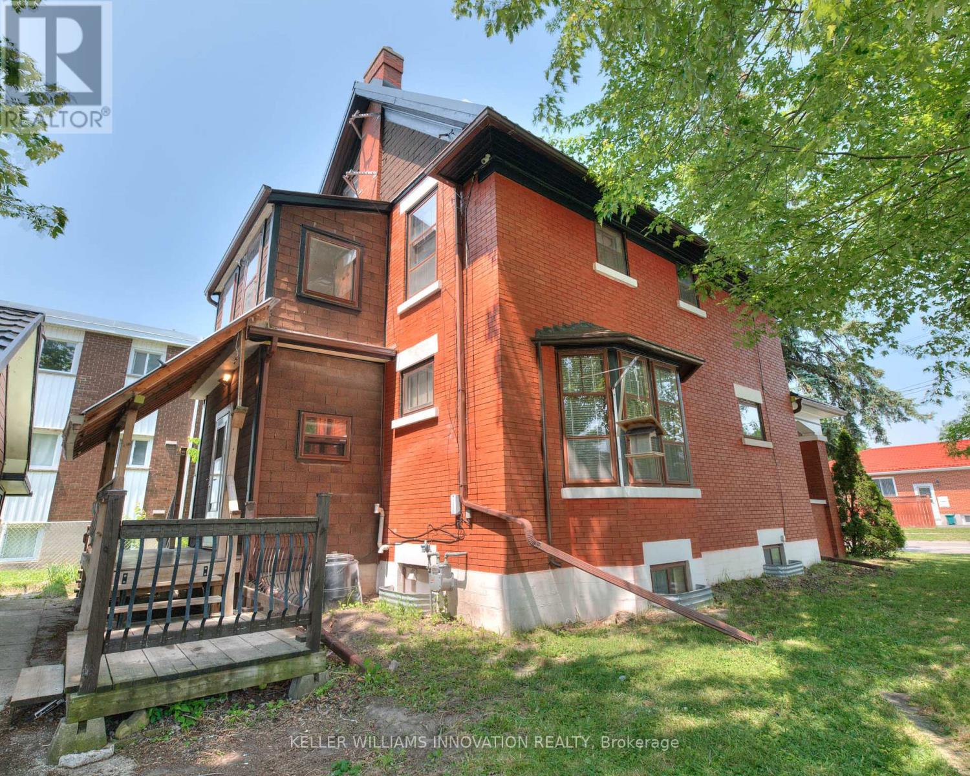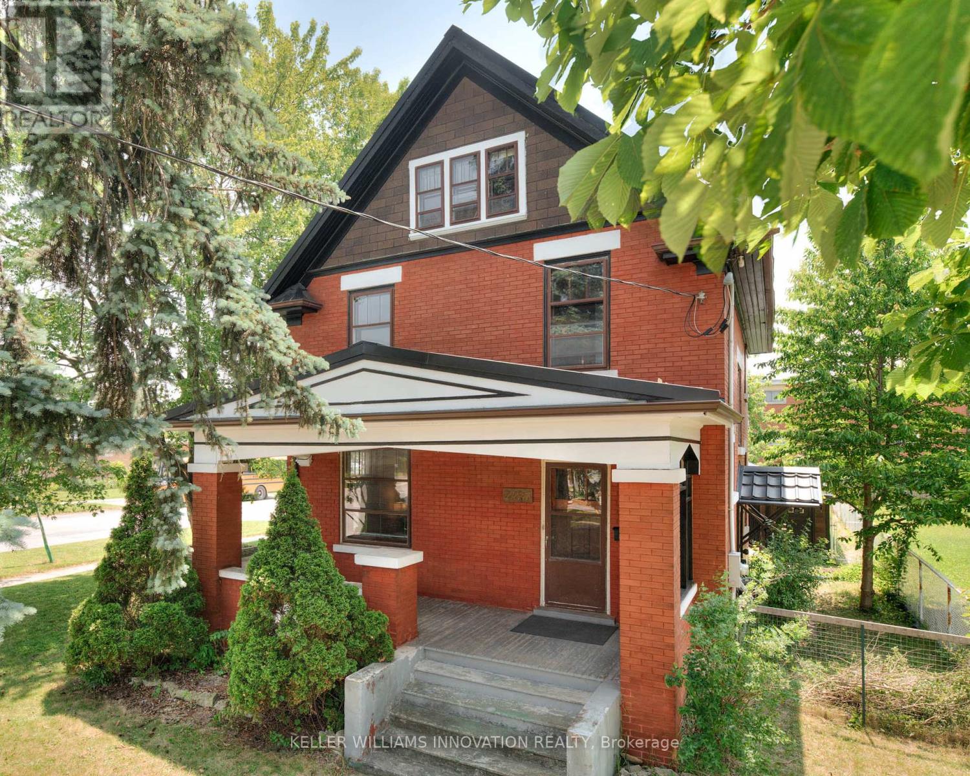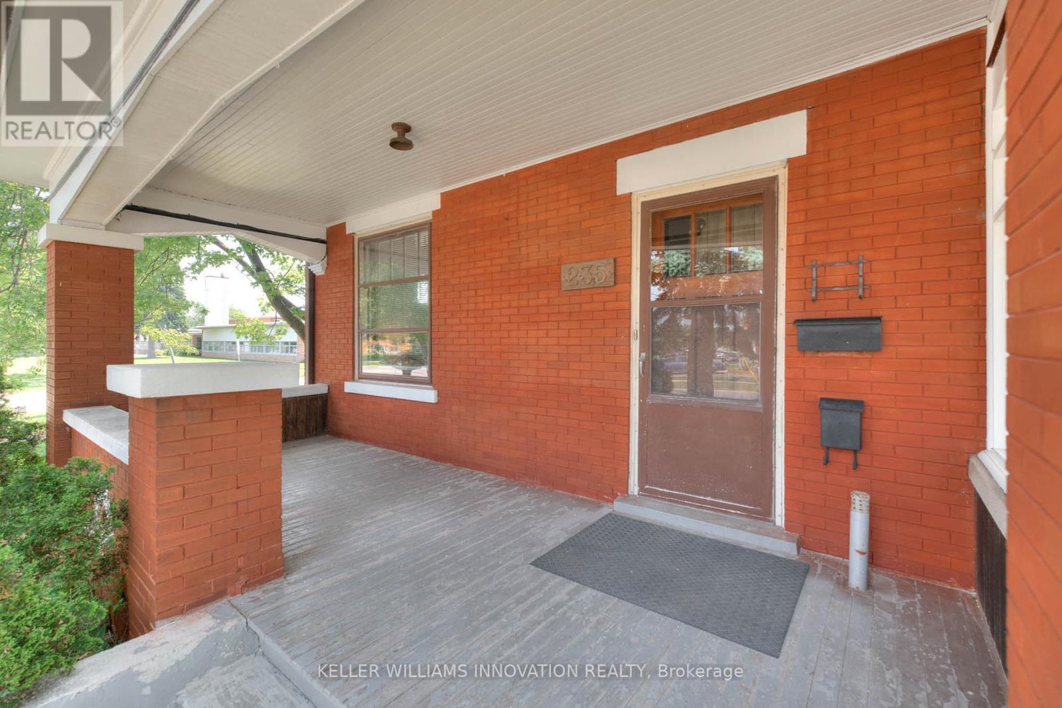235 Hoffman Street Kitchener, Ontario N2M 3N5
$599,900
**OPENHOUSE SUNDAY JUNE 15TH 2-4PM** Charming 2.5 Storey Century Home with Double Car Garage and Incredible Investment Potential! Welcome to this Spacious all brick home offering endless possibilities! With 4 bedrooms, 3 bathrooms, 3 kitchens, and a walk up attic this home is ideal for multigenerational living or possible conversion to an investment property. Step onto the welcoming front porch, then inside the main level to find separate living and dining rooms, an eat-in kitchen, and a rear mudroom with deck access, perfect for everyday convenience. The second level boasts 3 bedrooms, another kitchen and a 4 pce bath. The 3rd level features a massive partially finished attic perfect for a master bedroom retreat/office or storage space! The finished basement features a separate side entrance leading down to another bedroom, 3 piece bathroom(partially finished), another kitchen and a recroom with bar. Major updates include a 50-year metal roof (2010), furnace and central air (2022), 200 AMP Electrical Breaker Panels and a rough-in for an electric vehicle charger in the detached double garage. Parking for 4 vehicles, a rare find! Great location close to all amenities, schools, shopping, transit and Hwy's. With its classic charm, solid construction, and flexible layout, this property is bursting with opportunity for homeowners and investors alike. They don't build them like this anymore and homes like this don't come around often! (id:49269)
Open House
This property has open houses!
2:00 pm
Ends at:4:00 pm
Property Details
| MLS® Number | X12221780 |
| Property Type | Single Family |
| AmenitiesNearBy | Hospital, Schools, Public Transit |
| EquipmentType | Water Heater - Gas |
| Features | Cul-de-sac, In-law Suite |
| ParkingSpaceTotal | 4 |
| RentalEquipmentType | Water Heater - Gas |
| Structure | Porch, Deck, Shed |
Building
| BathroomTotal | 3 |
| BedroomsAboveGround | 3 |
| BedroomsBelowGround | 1 |
| BedroomsTotal | 4 |
| Age | 51 To 99 Years |
| Appliances | Garage Door Opener Remote(s), Water Heater, Dryer, Freezer, Stove, Washer, Two Refrigerators |
| BasementDevelopment | Finished |
| BasementFeatures | Separate Entrance |
| BasementType | N/a (finished) |
| ConstructionStyleAttachment | Detached |
| CoolingType | Central Air Conditioning |
| ExteriorFinish | Brick |
| FoundationType | Poured Concrete |
| HeatingFuel | Natural Gas |
| HeatingType | Forced Air |
| StoriesTotal | 3 |
| SizeInterior | 1500 - 2000 Sqft |
| Type | House |
| UtilityWater | Municipal Water |
Parking
| Detached Garage | |
| Garage |
Land
| Acreage | No |
| FenceType | Partially Fenced, Fenced Yard |
| LandAmenities | Hospital, Schools, Public Transit |
| Sewer | Sanitary Sewer |
| SizeDepth | 110 Ft |
| SizeFrontage | 55 Ft |
| SizeIrregular | 55 X 110 Ft |
| SizeTotalText | 55 X 110 Ft |
| ZoningDescription | R2 |
Rooms
| Level | Type | Length | Width | Dimensions |
|---|---|---|---|---|
| Second Level | Mud Room | 1.52 m | 3.45 m | 1.52 m x 3.45 m |
| Second Level | Primary Bedroom | 3.12 m | 2.9 m | 3.12 m x 2.9 m |
| Second Level | Bedroom 2 | 2.95 m | 2.57 m | 2.95 m x 2.57 m |
| Second Level | Bedroom 3 | 2.54 m | 2.97 m | 2.54 m x 2.97 m |
| Second Level | Kitchen | 3.28 m | 3.05 m | 3.28 m x 3.05 m |
| Second Level | Bathroom | 1.5 m | 2.1 m | 1.5 m x 2.1 m |
| Third Level | Great Room | 7.19 m | 5.21 m | 7.19 m x 5.21 m |
| Basement | Bedroom | 2.95 m | 3.07 m | 2.95 m x 3.07 m |
| Basement | Bathroom | 1.6 m | 2.1 m | 1.6 m x 2.1 m |
| Basement | Kitchen | 2.29 m | 2.44 m | 2.29 m x 2.44 m |
| Basement | Laundry Room | 2.87 m | 1.68 m | 2.87 m x 1.68 m |
| Basement | Recreational, Games Room | 4.27 m | 3.15 m | 4.27 m x 3.15 m |
| Main Level | Kitchen | 4.32 m | 3.48 m | 4.32 m x 3.48 m |
| Main Level | Mud Room | 1.63 m | 3.43 m | 1.63 m x 3.43 m |
| Main Level | Bathroom | 1.4 m | 2.1 m | 1.4 m x 2.1 m |
| Main Level | Dining Room | 3.15 m | 4.29 m | 3.15 m x 4.29 m |
| Main Level | Living Room | 3.53 m | 3.23 m | 3.53 m x 3.23 m |
https://www.realtor.ca/real-estate/28471006/235-hoffman-street-kitchener
Interested?
Contact us for more information

