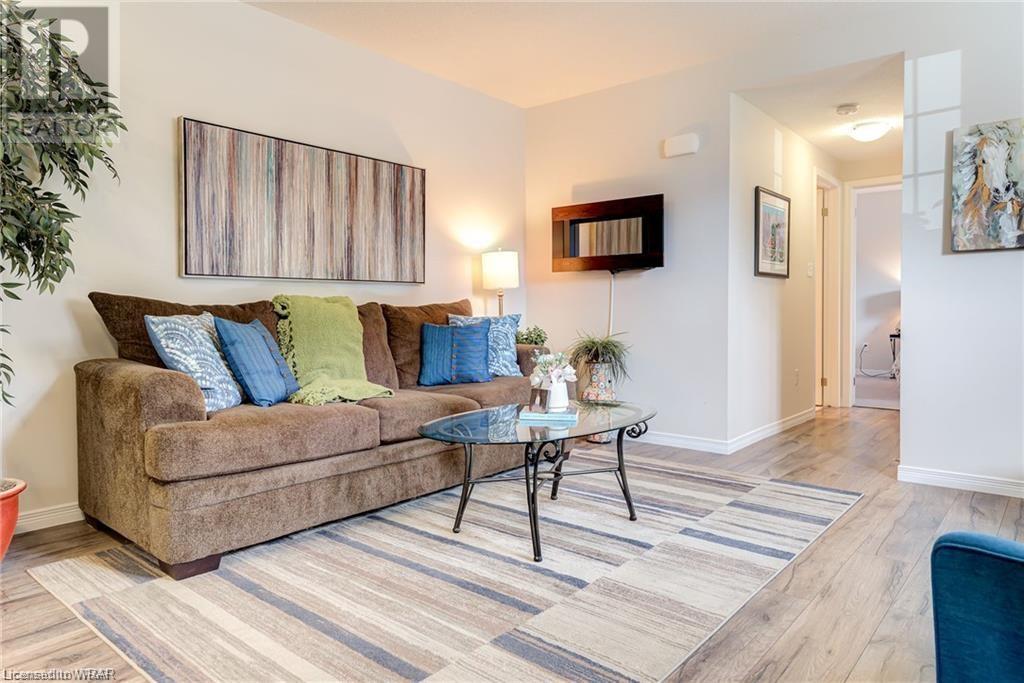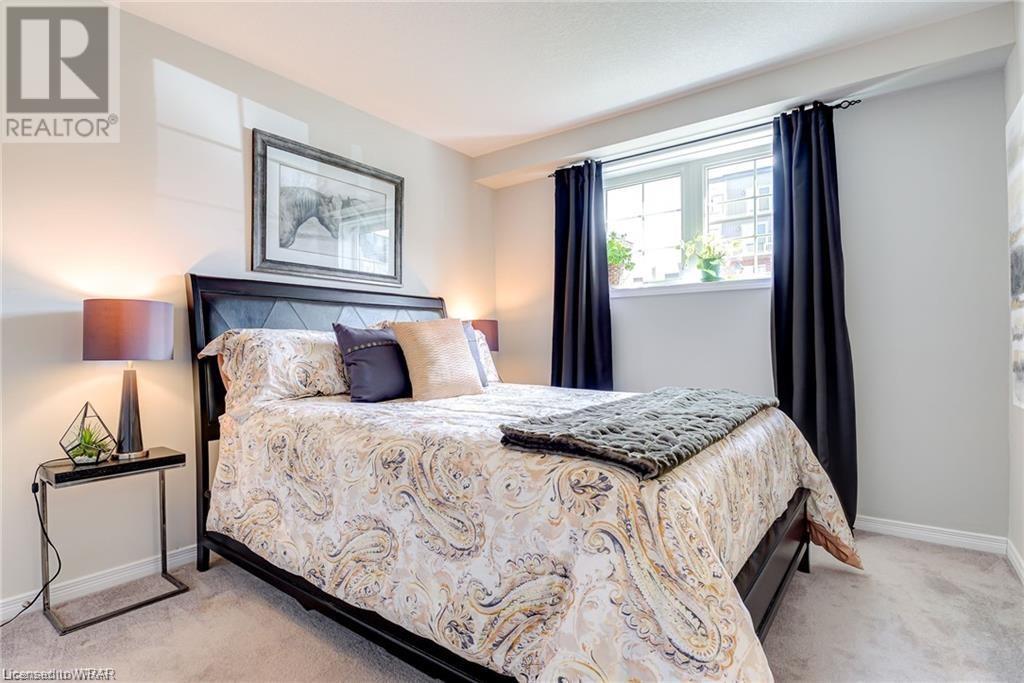1 Bedroom
1 Bathroom
753 sqft
Bungalow
Ductless, Wall Unit
In Floor Heating, Radiant Heat
$1,950 Monthly
Insurance, Landscaping, Property Management, Parking
Welcome to 235D Jessica Crescent. This beautiful one bedroom end unit is absolutely stunning with lots of upgrades. In floor radiant heating, tankless water heater, Carrier A/C 2020, Air Exchange Unit, upgraded flooring, upgraded under pad and stain resistant carpet in the bedroom, lots of storage, granite counters, under cabinet lighting, large windows - very sunny, large additional storage unit and pull out cabinet wire shelving. Parking right in front of unit. Bonus: Beautiful private patio that allows BBQ's. Walking distance to new sports field/ Tim Hortons/ Medical building/ Pharmacy/ Hair Salon/ Furniture Store. Spacious Kitchen includes Island, Fridge, Stove, Built - In Microwave, Dishwasher, Washer, Dryer, Water Softener, Window Coverings. Unit has ductless air conditioning unit. Landlord requires A+ tenants with a 1-year lease, letter of employment, full credit report, and 2 recent pay stubs. Don't miss your chance to call it yours! (id:49269)
Property Details
|
MLS® Number
|
40616182 |
|
Property Type
|
Single Family |
|
Amenities Near By
|
Hospital, Playground, Public Transit, Schools, Shopping |
|
Parking Space Total
|
1 |
Building
|
Bathroom Total
|
1 |
|
Bedrooms Above Ground
|
1 |
|
Bedrooms Total
|
1 |
|
Appliances
|
Dishwasher, Dryer, Refrigerator, Stove, Water Softener, Washer, Microwave Built-in |
|
Architectural Style
|
Bungalow |
|
Basement Type
|
None |
|
Construction Style Attachment
|
Attached |
|
Cooling Type
|
Ductless, Wall Unit |
|
Exterior Finish
|
Brick, Vinyl Siding |
|
Foundation Type
|
Poured Concrete |
|
Heating Type
|
In Floor Heating, Radiant Heat |
|
Stories Total
|
1 |
|
Size Interior
|
753 Sqft |
|
Type
|
Row / Townhouse |
|
Utility Water
|
Municipal Water |
Land
|
Access Type
|
Highway Access, Highway Nearby |
|
Acreage
|
No |
|
Land Amenities
|
Hospital, Playground, Public Transit, Schools, Shopping |
|
Sewer
|
Municipal Sewage System |
|
Zoning Description
|
R4 |
Rooms
| Level |
Type |
Length |
Width |
Dimensions |
|
Main Level |
Laundry Room |
|
|
5'5'' x 8'0'' |
|
Main Level |
4pc Bathroom |
|
|
4'11'' x 8'0'' |
|
Main Level |
Living Room |
|
|
9'9'' x 14'3'' |
|
Main Level |
Kitchen |
|
|
12'5'' x 14'3'' |
|
Main Level |
Bedroom |
|
|
10'1'' x 11'10'' |
https://www.realtor.ca/real-estate/27132872/235-jessica-crescent-unit-d-kitchener

















