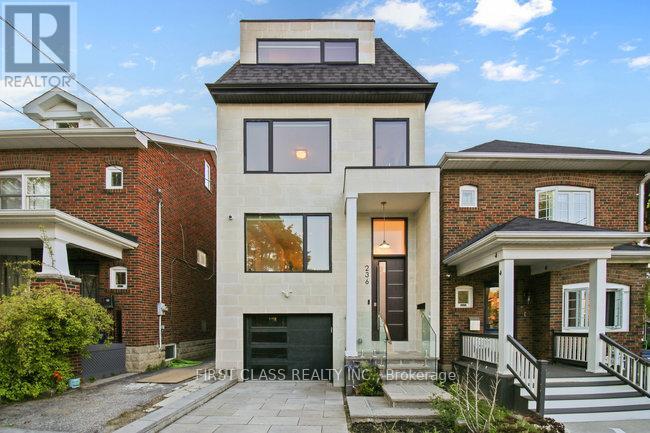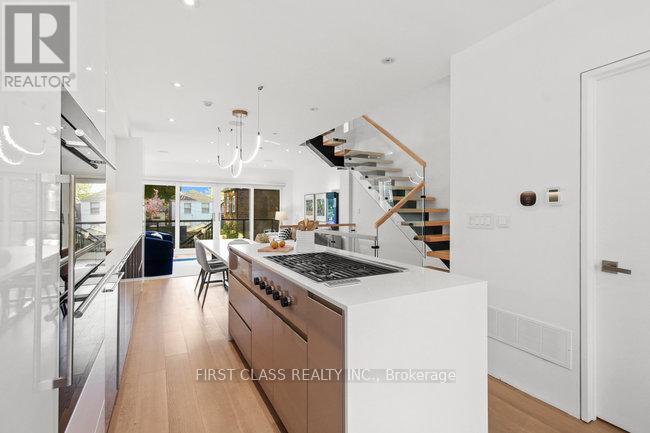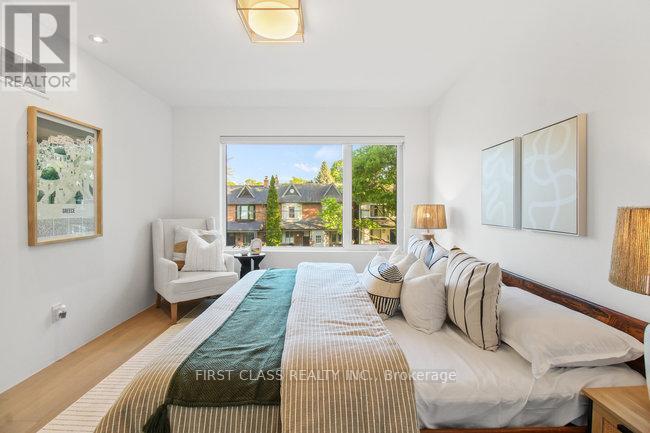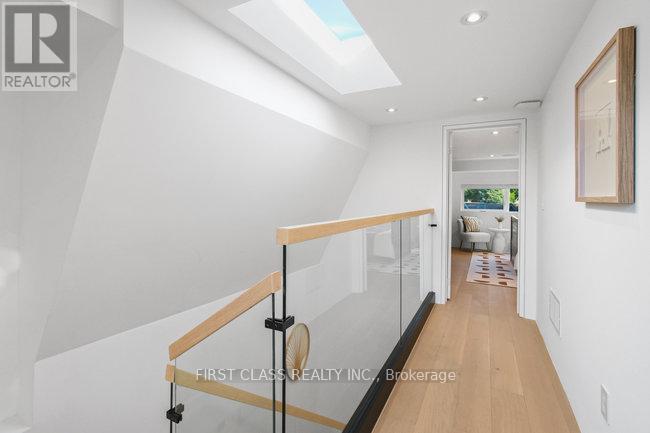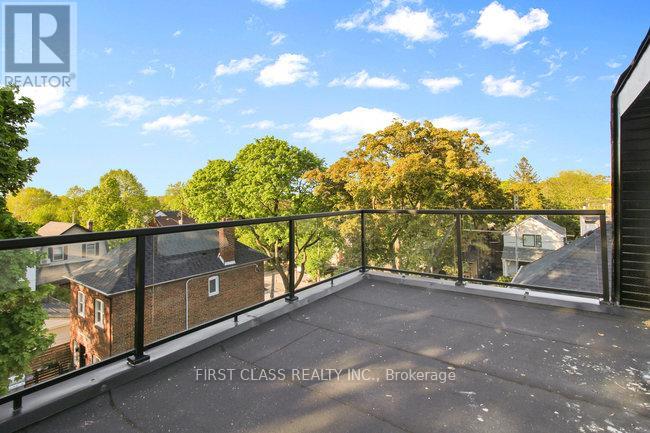5 Bedroom
5 Bathroom
2000 - 2500 sqft
Fireplace
Central Air Conditioning
Heat Pump
$3,399,000
Nestled in the heart of Bedford Park, 236 Bowood Ave is a newly built, architect-designed modern residence where refined simplicity meets smart living. With a limestone front façade and clean stucco lines, this home offers striking curb appeal and rare 2+ cars parking - an exceptional find in this neighbourhood. Inside, light flows through oversized windows and a central skylight, illuminating a thoughtful layout across four finished levels. The kitchen is a seamless blend of form and function, featuring a 7-foot quartz waterfall island that extends into a 2.5-meter integrated dining table. Top-tier appliances from Sub-Zero, Wolf, and Cove complement the custom high-gloss cabinetry and precision-built storage systems. Every floor is wired for sound, Wi-Fi, and media, supported by a whole-home audio system and built-in Wi-Fi extenders. Comfort is intelligently managed by dual-zone smart thermostats and an energy-efficient hybrid climate system with both heat pump and gas furnace. The primary suite enjoys private terrace access, while the second level hosts three more bedrooms and two spa-like bathrooms. The lower level offers a legal secondary suite with 15 ceilings, full kitchen, and walk-out access. This is modern design with everyday functionquietly exceptional, and beautifully executed. Short walk to Wanless Park/tennis club/playground/splash park/swimming pool. Top-ranked public school. Premier private schools: Crescent School, TFS, Havergal College, St. Clement's School, Crestwood School. Steps to Yonge Street shops, cafes & restaurants, banks, public library, TTC at Lawrence Subway Station. Easy access to Yonge/Eglinton, Hwy 401 & DVP. Convenient access to Sunnybrook Hospital. (id:49269)
Property Details
|
MLS® Number
|
C12156125 |
|
Property Type
|
Single Family |
|
Community Name
|
Lawrence Park North |
|
EquipmentType
|
None |
|
Features
|
Carpet Free |
|
ParkingSpaceTotal
|
3 |
|
RentalEquipmentType
|
None |
|
Structure
|
Patio(s), Porch |
Building
|
BathroomTotal
|
5 |
|
BedroomsAboveGround
|
4 |
|
BedroomsBelowGround
|
1 |
|
BedroomsTotal
|
5 |
|
Age
|
0 To 5 Years |
|
Amenities
|
Fireplace(s) |
|
Appliances
|
Garage Door Opener Remote(s), Oven - Built-in, Range, Water Heater, Water Purifier, Water Meter, Blinds, Cooktop, Dishwasher, Dryer, Oven, Washer, Whirlpool, Window Coverings, Refrigerator |
|
BasementDevelopment
|
Finished |
|
BasementFeatures
|
Walk-up |
|
BasementType
|
N/a (finished) |
|
ConstructionStyleAttachment
|
Detached |
|
CoolingType
|
Central Air Conditioning |
|
ExteriorFinish
|
Stone, Stucco |
|
FireplacePresent
|
Yes |
|
FireplaceTotal
|
1 |
|
FoundationType
|
Block |
|
HalfBathTotal
|
1 |
|
HeatingFuel
|
Natural Gas |
|
HeatingType
|
Heat Pump |
|
StoriesTotal
|
3 |
|
SizeInterior
|
2000 - 2500 Sqft |
|
Type
|
House |
|
UtilityWater
|
Municipal Water |
Parking
Land
|
Acreage
|
No |
|
Sewer
|
Sanitary Sewer |
|
SizeDepth
|
98 Ft |
|
SizeFrontage
|
23 Ft ,7 In |
|
SizeIrregular
|
23.6 X 98 Ft |
|
SizeTotalText
|
23.6 X 98 Ft |
Rooms
| Level |
Type |
Length |
Width |
Dimensions |
|
Second Level |
Primary Bedroom |
3.75 m |
3.25 m |
3.75 m x 3.25 m |
|
Second Level |
Bedroom 2 |
2.59 m |
2.47 m |
2.59 m x 2.47 m |
|
Second Level |
Bedroom 3 |
4.02 m |
2.35 m |
4.02 m x 2.35 m |
|
Third Level |
Primary Bedroom |
4.5 m |
3.65 m |
4.5 m x 3.65 m |
|
Basement |
Bedroom |
3.7 m |
2.75 m |
3.7 m x 2.75 m |
|
Basement |
Living Room |
6.77 m |
3.26 m |
6.77 m x 3.26 m |
|
Main Level |
Living Room |
3.78 m |
3.2 m |
3.78 m x 3.2 m |
|
Main Level |
Kitchen |
6.34 m |
3.2 m |
6.34 m x 3.2 m |
|
Main Level |
Family Room |
5 m |
3.01 m |
5 m x 3.01 m |
https://www.realtor.ca/real-estate/28329511/236-bowood-avenue-toronto-lawrence-park-north-lawrence-park-north

