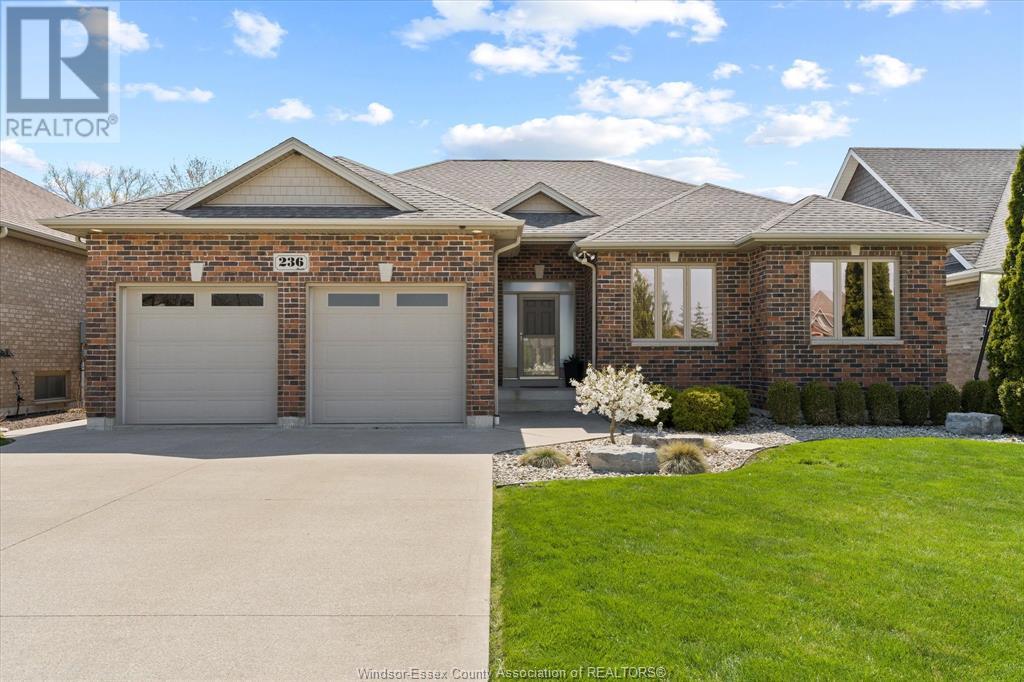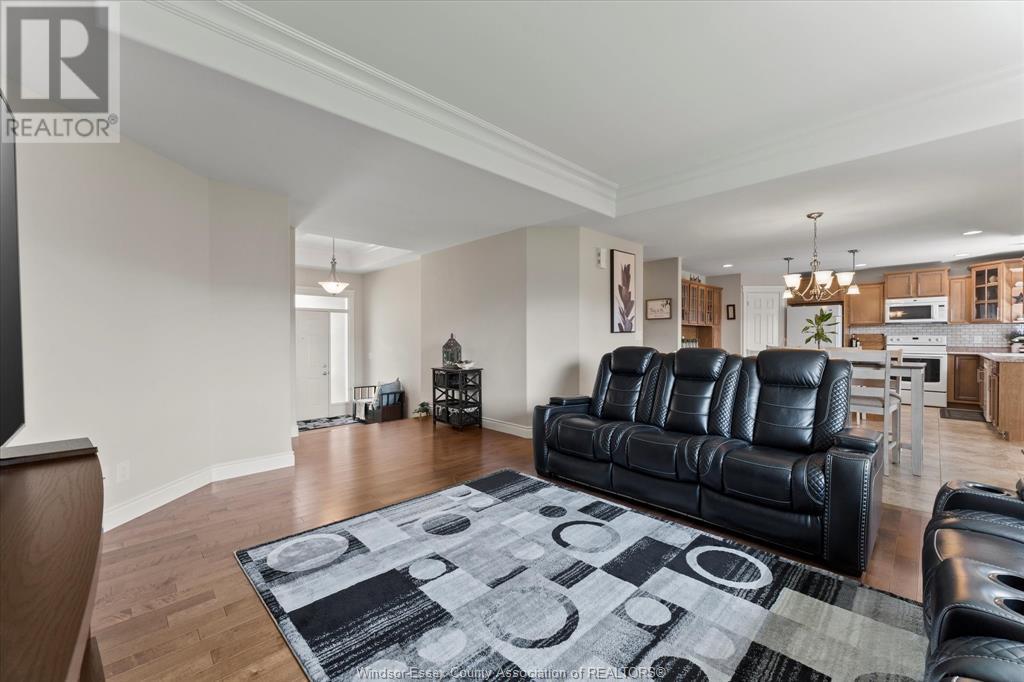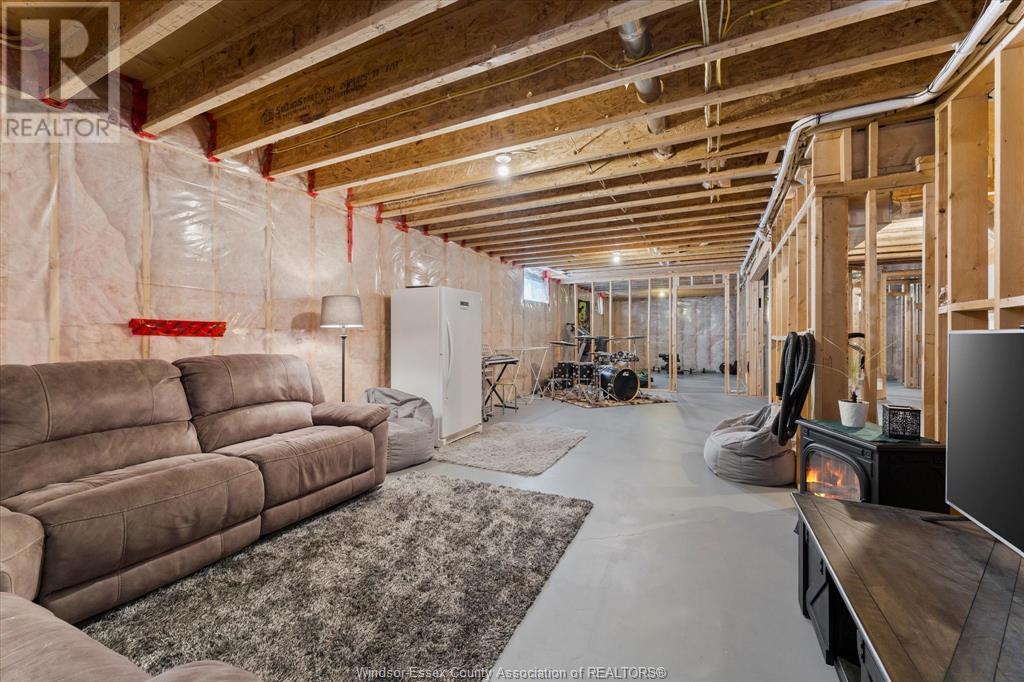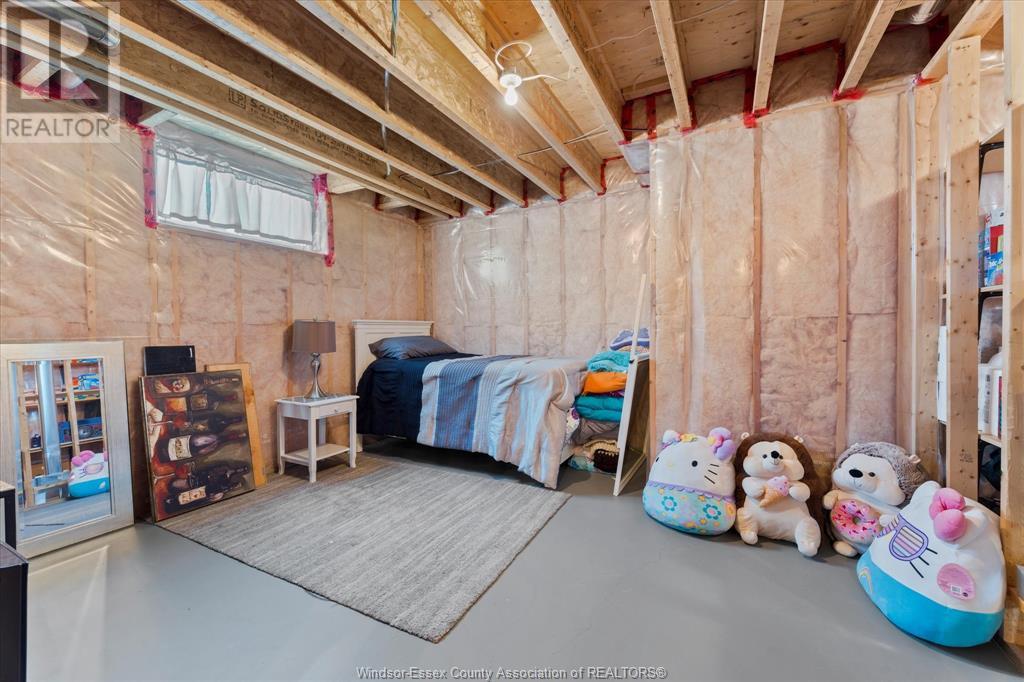3 Bedroom
2 Bathroom
Ranch
Central Air Conditioning
Landscaped
$599,900
This charming all-brick ranch, built in 2012, presents timeless curb appeal and a spacious two-car garage. As you step inside, a bright foyer opens into a spacious living room that seamlessly flows into a large eat-in kitchen with endless counter space, plentiful cabinetry, a convenient servery station and a walk-in pantry, with the main-floor laundry just steps away. This 3 bedroom, 2 bathroom home thoughtful design meets everyday convenience. The spacious primary suite is a true retreat, boasting a generous walk-in closet and a private ensuite complete with a walk-in shower. Create an inlaw suite with separate garage access as you step downstairs, the basement is already framed, insulated and roughed-in plumbing, with electrical and a space for a second laundry room and an additional 2 bedrooms, just bring your finishing touches. Off the kitchen sliding doors lead to a generous deck overlooking a lush, well-maintained backyard, ideal for summer barbecues & gatherings. (id:49269)
Property Details
|
MLS® Number
|
25010503 |
|
Property Type
|
Single Family |
|
Features
|
Concrete Driveway |
Building
|
BathroomTotal
|
2 |
|
BedroomsAboveGround
|
3 |
|
BedroomsTotal
|
3 |
|
Appliances
|
Dishwasher, Dryer, Microwave, Refrigerator, Stove, Washer |
|
ArchitecturalStyle
|
Ranch |
|
ConstructedDate
|
2012 |
|
ConstructionStyleAttachment
|
Detached |
|
CoolingType
|
Central Air Conditioning |
|
ExteriorFinish
|
Brick |
|
FlooringType
|
Ceramic/porcelain, Hardwood |
|
FoundationType
|
Concrete |
|
HeatingFuel
|
Natural Gas |
|
StoriesTotal
|
1 |
|
Type
|
House |
Parking
Land
|
Acreage
|
No |
|
FenceType
|
Fence |
|
LandscapeFeatures
|
Landscaped |
|
SizeIrregular
|
60.29x120.88 |
|
SizeTotalText
|
60.29x120.88 |
|
ZoningDescription
|
Res |
Rooms
| Level |
Type |
Length |
Width |
Dimensions |
|
Lower Level |
Storage |
|
|
Measurements not available |
|
Lower Level |
Utility Room |
|
|
Measurements not available |
|
Main Level |
4pc Bathroom |
|
|
Measurements not available |
|
Main Level |
3pc Ensuite Bath |
|
|
Measurements not available |
|
Main Level |
Primary Bedroom |
|
|
Measurements not available |
|
Main Level |
Bedroom |
|
|
Measurements not available |
|
Main Level |
Bedroom |
|
|
Measurements not available |
|
Main Level |
Laundry Room |
|
|
Measurements not available |
|
Main Level |
Kitchen |
|
|
Measurements not available |
|
Main Level |
Dining Room |
|
|
Measurements not available |
|
Main Level |
Living Room |
|
|
Measurements not available |
|
Main Level |
Foyer |
|
|
Measurements not available |
https://www.realtor.ca/real-estate/28227807/236-joan-flood-drive-essex








































