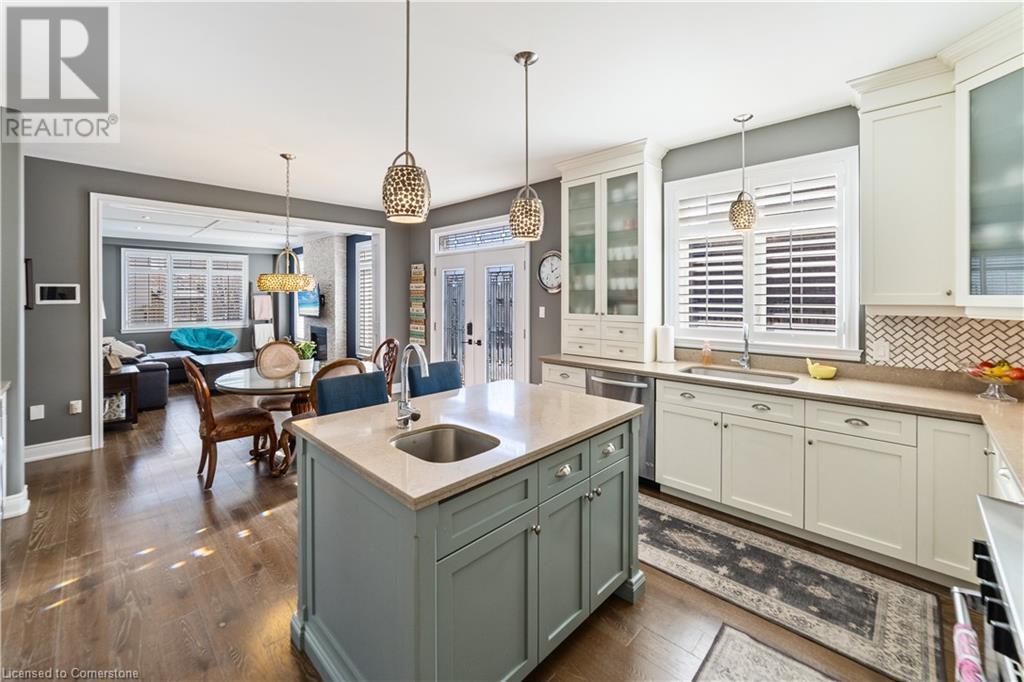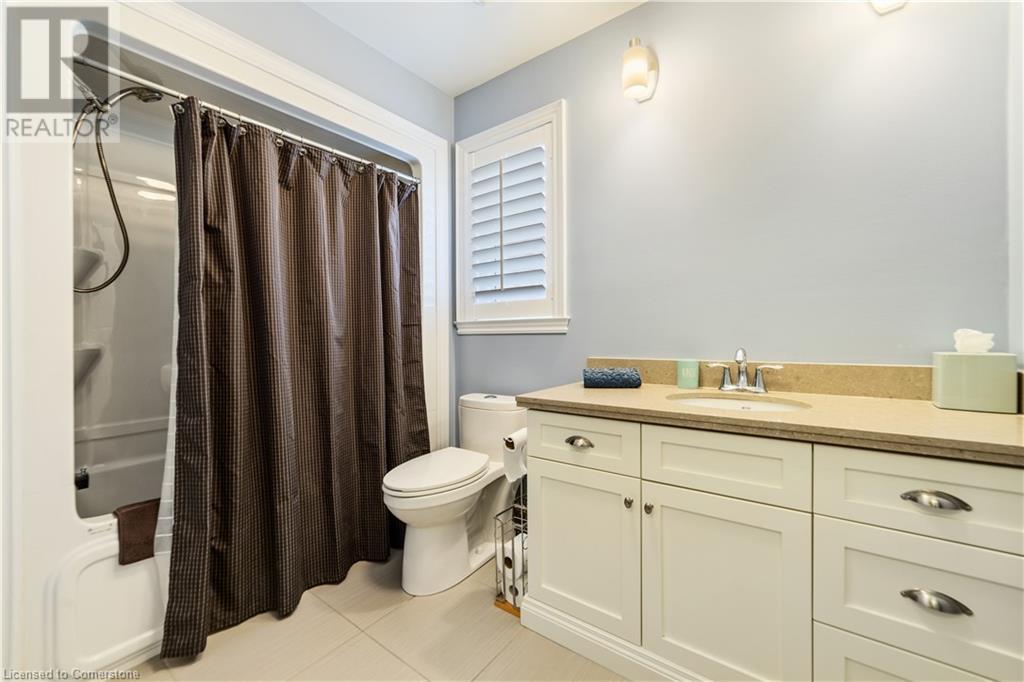4 Bedroom
4 Bathroom
3135 sqft
2 Level
Fireplace
Central Air Conditioning
Forced Air
Lawn Sprinkler
$1,499,999
Welcome to this exquisite 2-storey home that perfectly blends elegance and functionality! Boasting 4 spacious bedrooms, 3.5 bathrooms, and a finished basement, this home is designed for modern living. Step inside to hardwood and tile flooring throughout - no carpet! The main level features a dedicated office and a gourmet luxury kitchen with premium finishes, high-end appliances, and ample storage. Beautiful crown moulding and coffered ceilings add a touch of sophistication. Upstairs, you'll find a convenient upper-level laundry room and spacious bedrooms. The primary suite offers a spa-like ensuite and walk-in closet. Outside, enjoy the fully landscaped backyard with an in-ground pool, shed/cabana, and plenty of space for entertaining. A 3-car garage provides ample parking and storage. (id:49269)
Property Details
|
MLS® Number
|
40705786 |
|
Property Type
|
Single Family |
|
AmenitiesNearBy
|
Park, Shopping |
|
CommunityFeatures
|
Quiet Area |
|
EquipmentType
|
Water Heater |
|
Features
|
Automatic Garage Door Opener |
|
ParkingSpaceTotal
|
6 |
|
RentalEquipmentType
|
Water Heater |
|
Structure
|
Shed, Porch |
Building
|
BathroomTotal
|
4 |
|
BedroomsAboveGround
|
4 |
|
BedroomsTotal
|
4 |
|
Appliances
|
Dishwasher, Dryer, Microwave, Refrigerator, Water Meter, Washer, Gas Stove(s), Window Coverings, Wine Fridge, Garage Door Opener |
|
ArchitecturalStyle
|
2 Level |
|
BasementDevelopment
|
Finished |
|
BasementType
|
Full (finished) |
|
ConstructionStyleAttachment
|
Detached |
|
CoolingType
|
Central Air Conditioning |
|
ExteriorFinish
|
Brick, Stone |
|
FireProtection
|
Smoke Detectors, Alarm System |
|
FireplacePresent
|
Yes |
|
FireplaceTotal
|
1 |
|
FoundationType
|
Poured Concrete |
|
HalfBathTotal
|
1 |
|
HeatingFuel
|
Natural Gas |
|
HeatingType
|
Forced Air |
|
StoriesTotal
|
2 |
|
SizeInterior
|
3135 Sqft |
|
Type
|
House |
|
UtilityWater
|
Municipal Water |
Parking
Land
|
AccessType
|
Road Access |
|
Acreage
|
No |
|
LandAmenities
|
Park, Shopping |
|
LandscapeFeatures
|
Lawn Sprinkler |
|
Sewer
|
Sanitary Sewer |
|
SizeDepth
|
108 Ft |
|
SizeFrontage
|
54 Ft |
|
SizeTotalText
|
Under 1/2 Acre |
|
ZoningDescription
|
R3-187 |
Rooms
| Level |
Type |
Length |
Width |
Dimensions |
|
Second Level |
Bedroom |
|
|
10'6'' x 12'0'' |
|
Second Level |
Laundry Room |
|
|
6'0'' x 10'0'' |
|
Second Level |
5pc Bathroom |
|
|
14'3'' x 5'0'' |
|
Second Level |
Bedroom |
|
|
11'0'' x 14'6'' |
|
Second Level |
4pc Bathroom |
|
|
7'0'' x 5'8'' |
|
Second Level |
Bedroom |
|
|
15'10'' x 11'8'' |
|
Second Level |
Full Bathroom |
|
|
8'7'' x 11'2'' |
|
Second Level |
Primary Bedroom |
|
|
19'6'' x 13'0'' |
|
Main Level |
2pc Bathroom |
|
|
3'0'' x 6'0'' |
|
Main Level |
Den |
|
|
10'6'' x 10'4'' |
|
Main Level |
Dining Room |
|
|
16'4'' x 11'6'' |
|
Main Level |
Family Room |
|
|
19'6'' x 13'0'' |
|
Main Level |
Eat In Kitchen |
|
|
22'0'' x 15'0'' |
https://www.realtor.ca/real-estate/28014422/236-mothers-street-hamilton












































