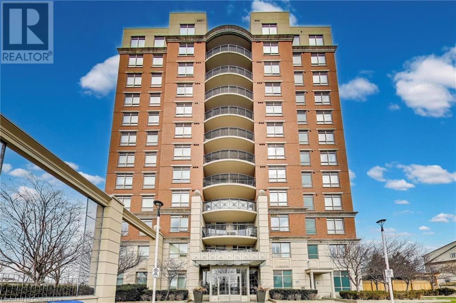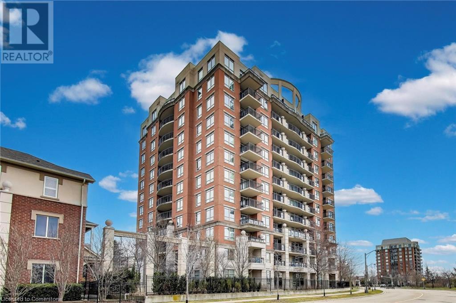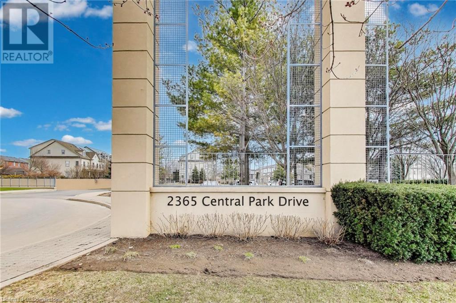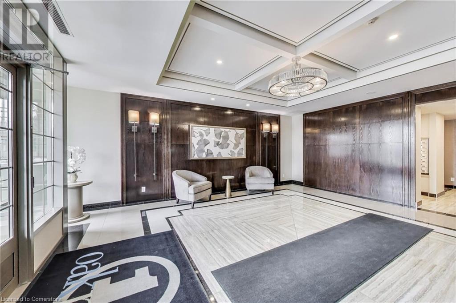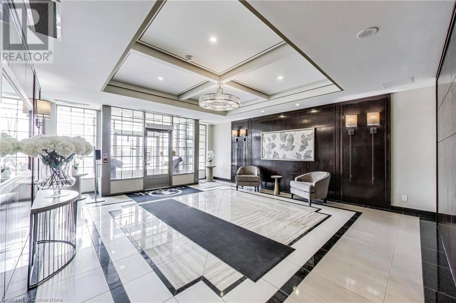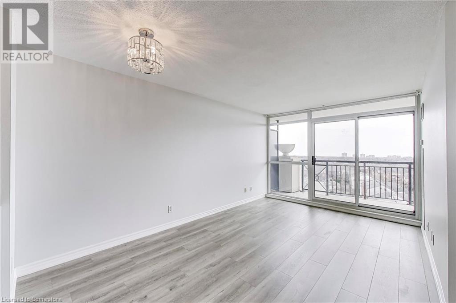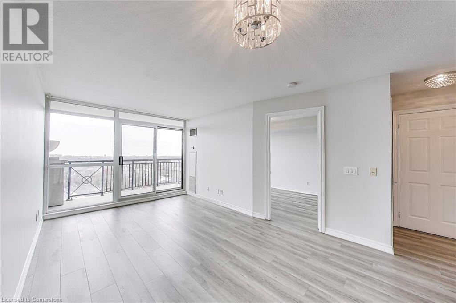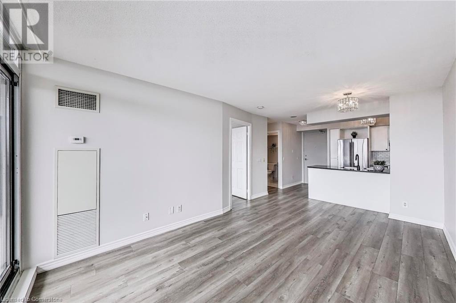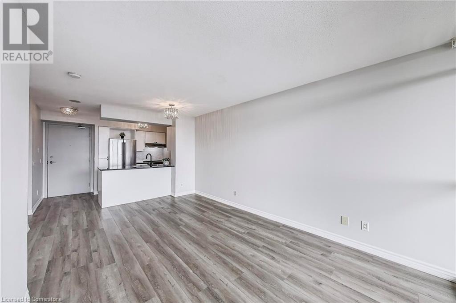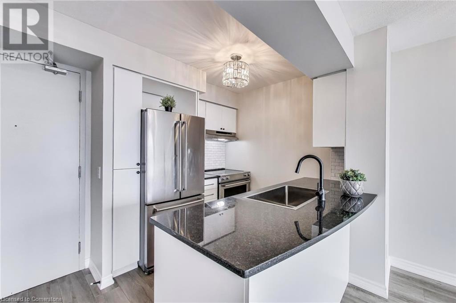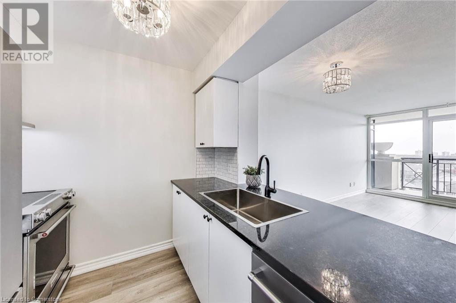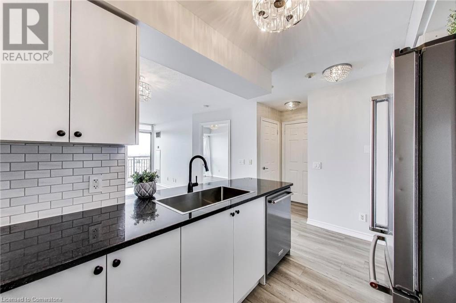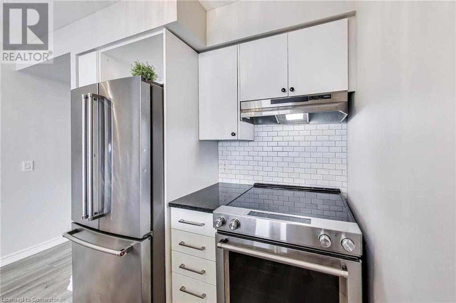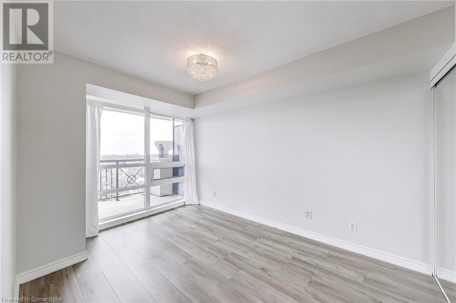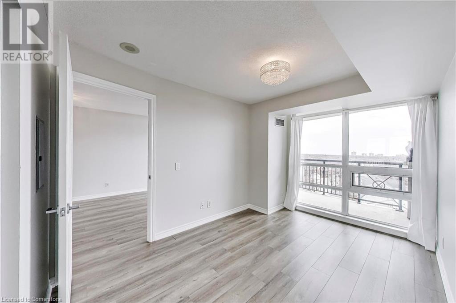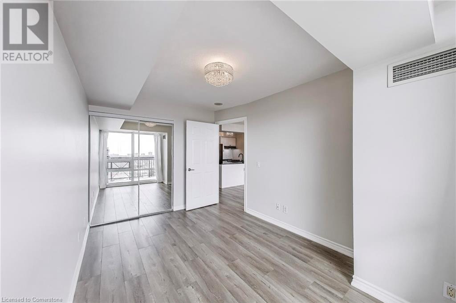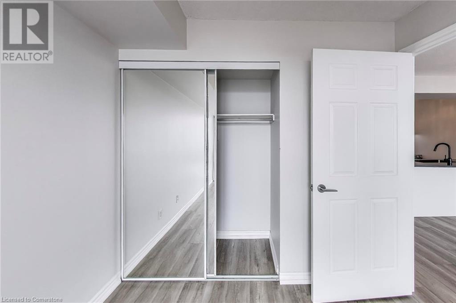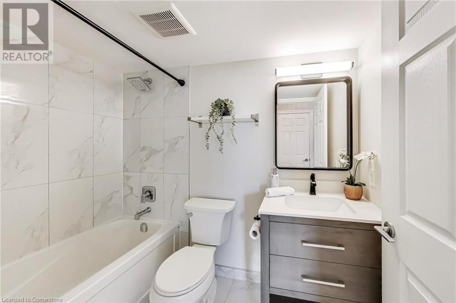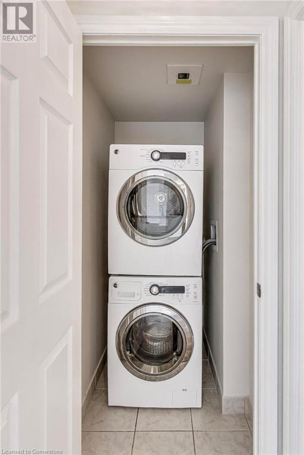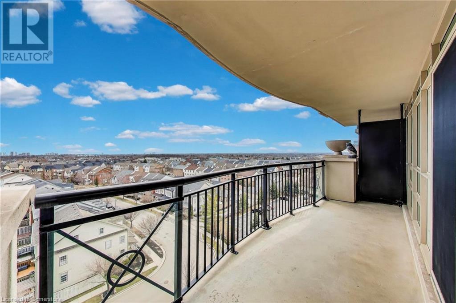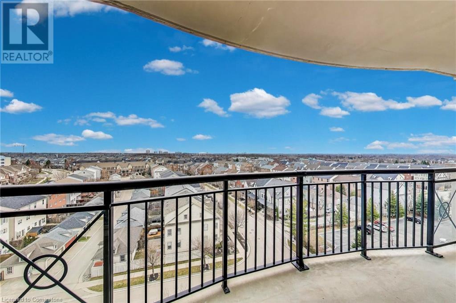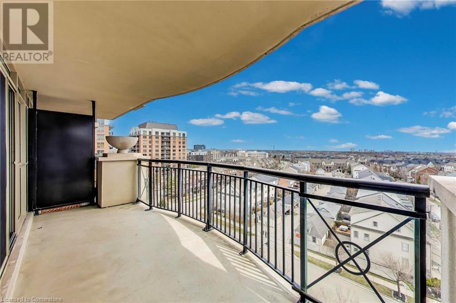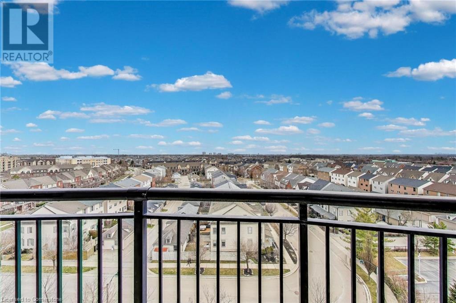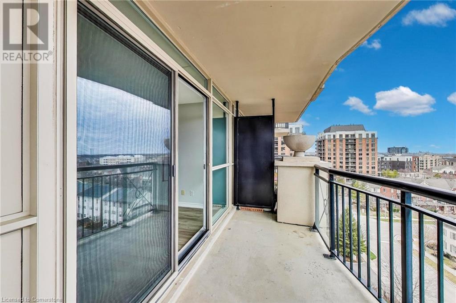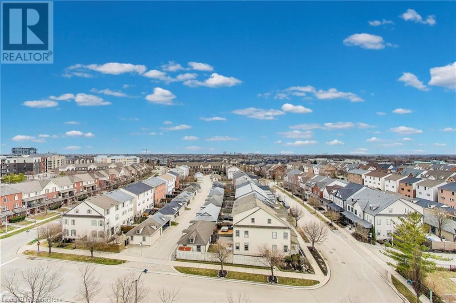2365 Central Park Drive Unit# 907 Oakville, Ontario L6H 0C7
$506,900Maintenance, Insurance, Heat, Water
$518.78 Monthly
Maintenance, Insurance, Heat, Water
$518.78 MonthlyWelcome to Unit 907 at 2365 Central Park Drive, a condo that stands out for its sought-after oversized double-wide balcony, offering exceptional outdoor living space rarely found in the building. This extremely clean and well-maintained unit has been updated with laminate flooring throughout and features an upgraded bathroom with modern tiles, a new tub, shower, and vanity. The kitchen is equipped with granite countertops and modern appliances (approx. 4 years old), along with a washer and dryer set that’s just 2 years old. Also included are one parking space and a storage locker for added convenience. Residents of One Oak Park Condos enjoy a variety of amenities, including a fitness centre, party room, outdoor pool, and a patio area with barbecues. Located in Oakville’s Uptown Core, you’re just steps from Tim Hortons, Double Double Pizza & Chicken, and Pita Pit, with Longo’s, East Indian Supermarket, and M&M Food Market only a short drive away. Green spaces like Memorial Park Off-Leash Area, Oak Park Dog Park, and Oak Park are all within a 5-minute walk. (id:49269)
Property Details
| MLS® Number | 40715628 |
| Property Type | Single Family |
| AmenitiesNearBy | Airport, Hospital, Park, Place Of Worship, Public Transit, Schools, Shopping |
| CommunityFeatures | Community Centre |
| EquipmentType | None |
| Features | Southern Exposure, Balcony, Paved Driveway |
| ParkingSpaceTotal | 1 |
| PoolType | Inground Pool |
| RentalEquipmentType | None |
Building
| BathroomTotal | 1 |
| BedroomsAboveGround | 1 |
| BedroomsTotal | 1 |
| Amenities | Exercise Centre |
| Appliances | Dishwasher, Dryer, Refrigerator, Stove, Washer |
| BasementType | None |
| ConstructionStyleAttachment | Attached |
| CoolingType | Central Air Conditioning |
| ExteriorFinish | Brick |
| FireProtection | Security System |
| FoundationType | Poured Concrete |
| HeatingFuel | Natural Gas |
| HeatingType | Forced Air |
| StoriesTotal | 1 |
| SizeInterior | 525 Sqft |
| Type | Apartment |
| UtilityWater | Municipal Water |
Parking
| Underground |
Land
| AccessType | Highway Access, Highway Nearby |
| Acreage | No |
| LandAmenities | Airport, Hospital, Park, Place Of Worship, Public Transit, Schools, Shopping |
| Sewer | Municipal Sewage System |
| SizeTotalText | Under 1/2 Acre |
| ZoningDescription | Residential |
Rooms
| Level | Type | Length | Width | Dimensions |
|---|---|---|---|---|
| Main Level | 4pc Bathroom | Measurements not available | ||
| Main Level | Primary Bedroom | 9'0'' x 13'1'' | ||
| Main Level | Living Room | 17'7'' x 10'1'' | ||
| Main Level | Kitchen | 7'5'' x 8'5'' |
https://www.realtor.ca/real-estate/28175224/2365-central-park-drive-unit-907-oakville
Interested?
Contact us for more information

