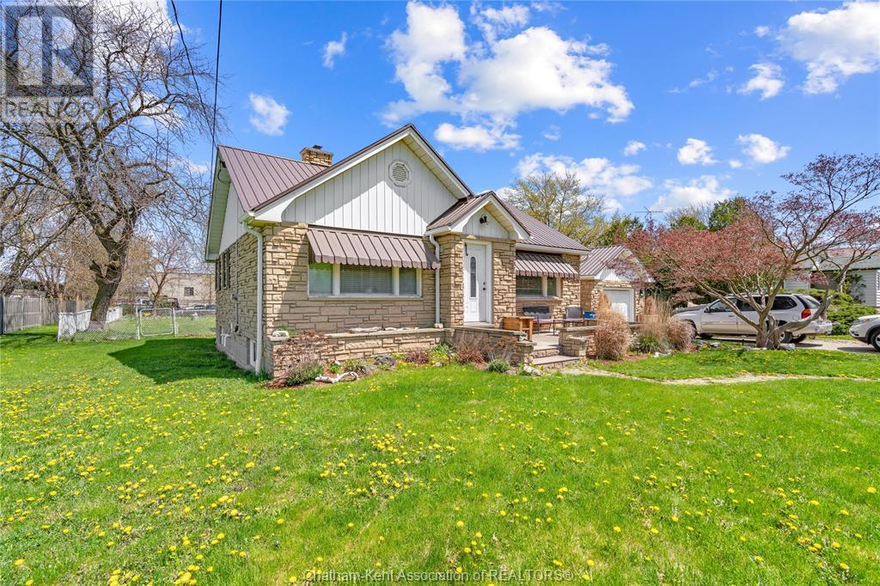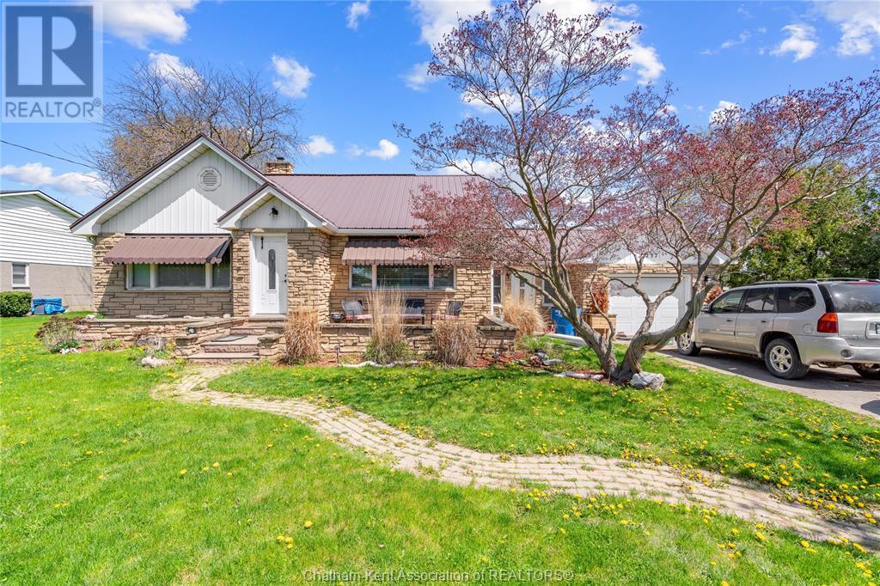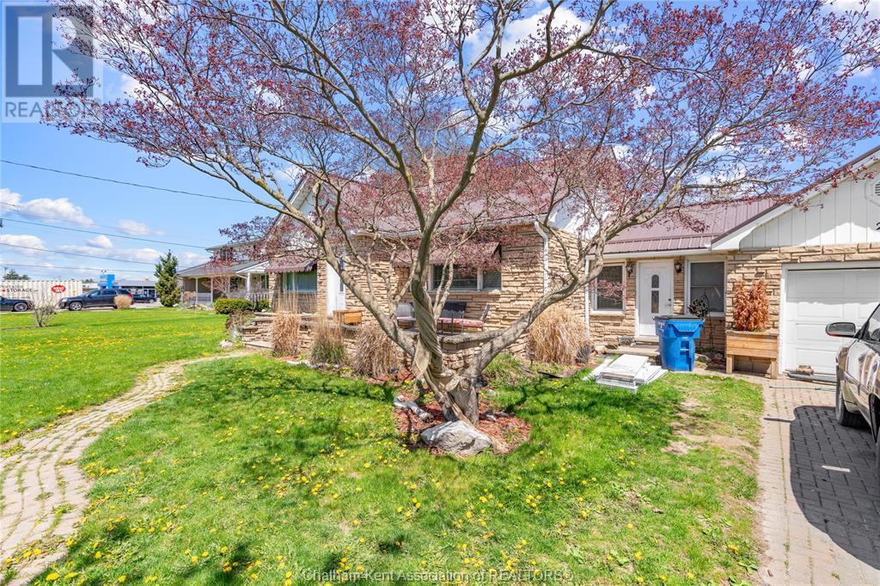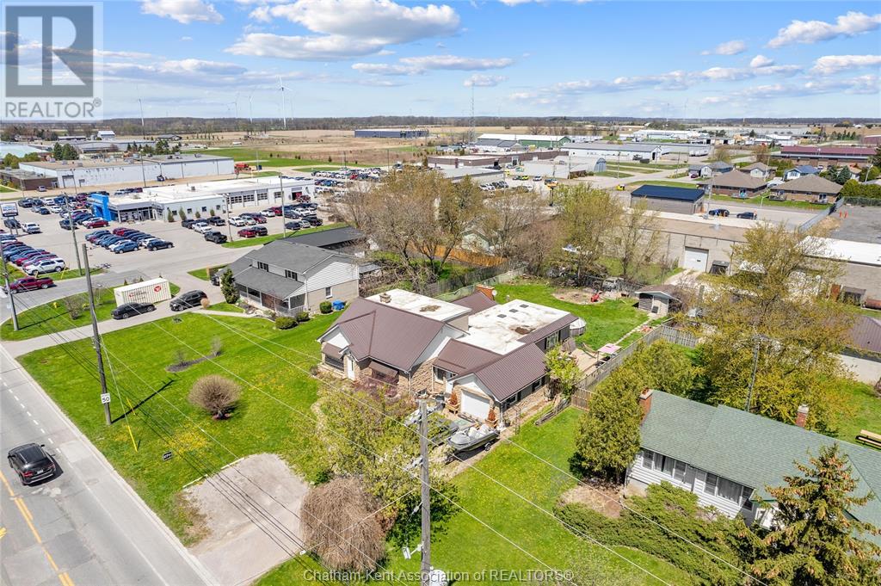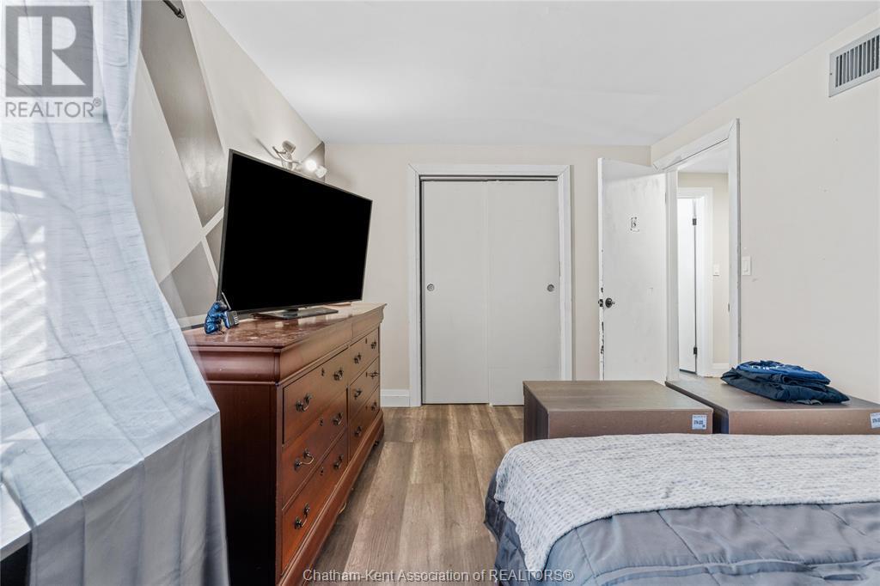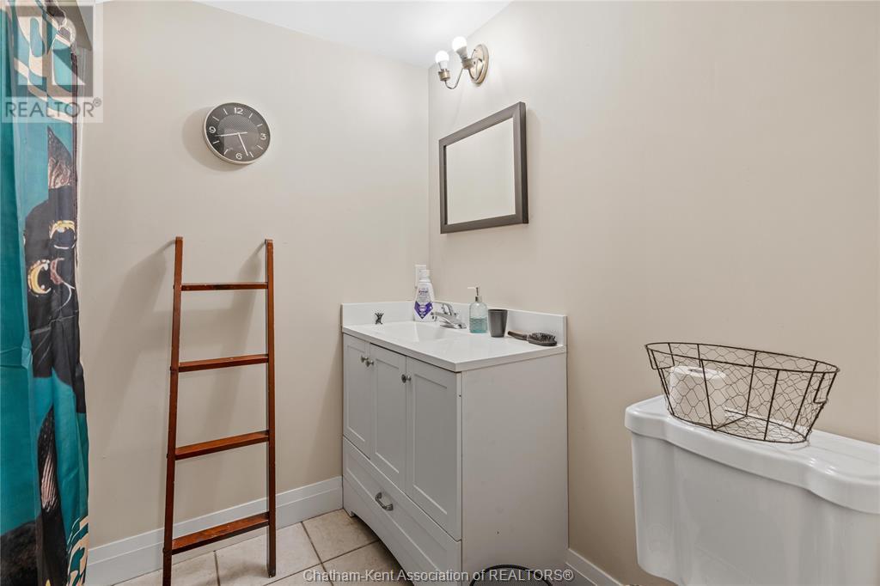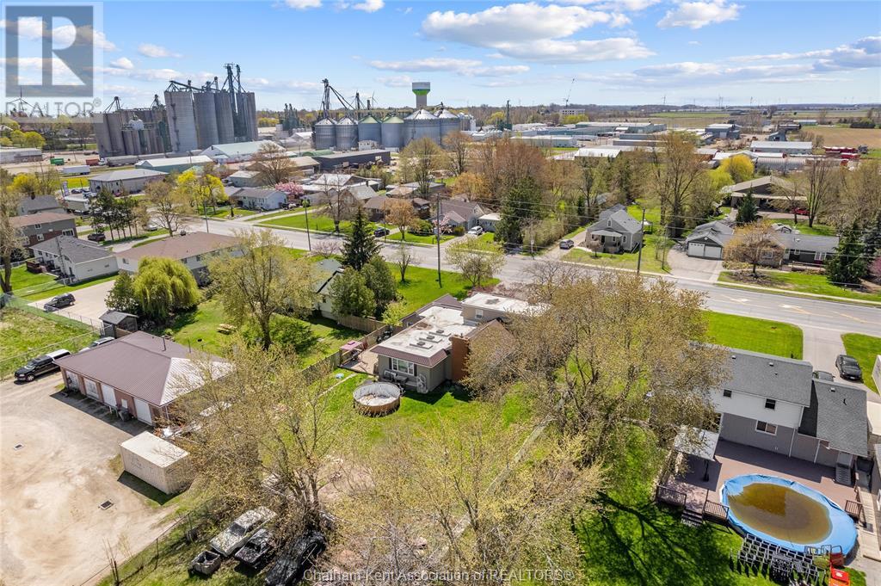416-218-8800
admin@hlfrontier.com
237 Chatham Street North Blenheim, Ontario N0P 1A0
3 Bedroom
3 Bathroom
Central Air Conditioning
Forced Air, Furnace
$450,000
This charming 3-bedroom, 2.5-bath brick home is situated on a large lot and offers both an attached garage and a detached garage in the backyard. Featuring a durable steel roof, the home is built to last and is just minutes from shopping and amenities. A highlight of the property is the expansive sunroom on the main floor, perfect for enjoying natural light year-round. Inside, the spacious layout includes comfortable bedrooms and modern baths, offering both functionality and comfort. Don't miss the opportunity to own this move-in-ready home with endless potential! (id:49269)
Property Details
| MLS® Number | 25011048 |
| Property Type | Single Family |
| Features | Interlocking Driveway, Single Driveway |
Building
| BathroomTotal | 3 |
| BedroomsAboveGround | 3 |
| BedroomsTotal | 3 |
| ConstructedDate | 1952 |
| ConstructionStyleAttachment | Detached |
| CoolingType | Central Air Conditioning |
| ExteriorFinish | Aluminum/vinyl, Brick |
| FlooringType | Ceramic/porcelain, Hardwood, Cushion/lino/vinyl |
| FoundationType | Block |
| HalfBathTotal | 1 |
| HeatingFuel | Natural Gas |
| HeatingType | Forced Air, Furnace |
| StoriesTotal | 2 |
| Type | House |
Parking
| Attached Garage | |
| Garage |
Land
| Acreage | No |
| FenceType | Fence |
| SizeIrregular | 85x175 |
| SizeTotalText | 85x175|under 1/2 Acre |
| ZoningDescription | Rl2 |
Rooms
| Level | Type | Length | Width | Dimensions |
|---|---|---|---|---|
| Second Level | 4pc Bathroom | 6 ft | 11 ft | 6 ft x 11 ft |
| Second Level | Bedroom | 9 ft | 13 ft ,8 in | 9 ft x 13 ft ,8 in |
| Second Level | Bedroom | 12 ft ,6 in | 13 ft | 12 ft ,6 in x 13 ft |
| Main Level | Primary Bedroom | 11 ft ,7 in | 12 ft ,6 in | 11 ft ,7 in x 12 ft ,6 in |
| Main Level | 4pc Bathroom | 10 ft | 8 ft | 10 ft x 8 ft |
| Main Level | Sunroom | 32 ft ,2 in | 20 ft ,8 in | 32 ft ,2 in x 20 ft ,8 in |
| Main Level | 2pc Bathroom | 6 ft ,2 in | 5 ft ,9 in | 6 ft ,2 in x 5 ft ,9 in |
| Main Level | Mud Room | 13 ft ,3 in | 11 ft ,9 in | 13 ft ,3 in x 11 ft ,9 in |
| Main Level | Kitchen | 18 ft ,6 in | 11 ft ,1 in | 18 ft ,6 in x 11 ft ,1 in |
| Main Level | Family Room/fireplace | 25 ft ,3 in | 16 ft ,8 in | 25 ft ,3 in x 16 ft ,8 in |
| Main Level | Dining Room | 12 ft | 9 ft ,8 in | 12 ft x 9 ft ,8 in |
| Main Level | Living Room | 13 ft | 16 ft | 13 ft x 16 ft |
https://www.realtor.ca/real-estate/28262271/237-chatham-street-north-blenheim
Interested?
Contact us for more information

