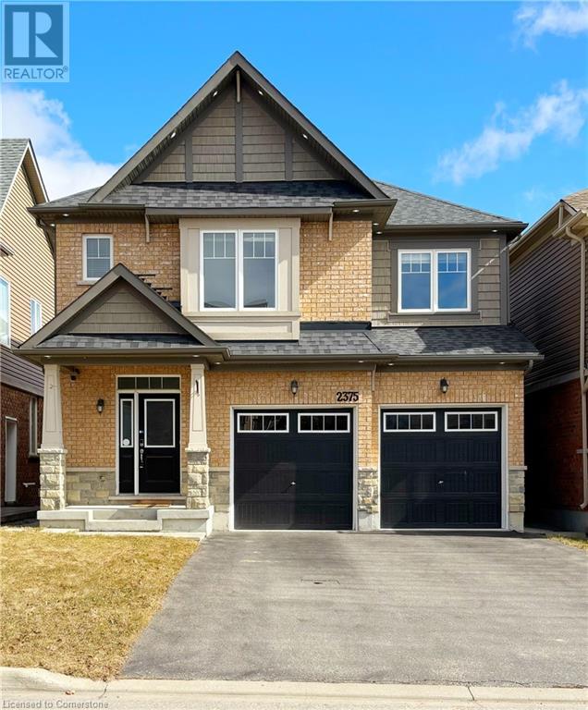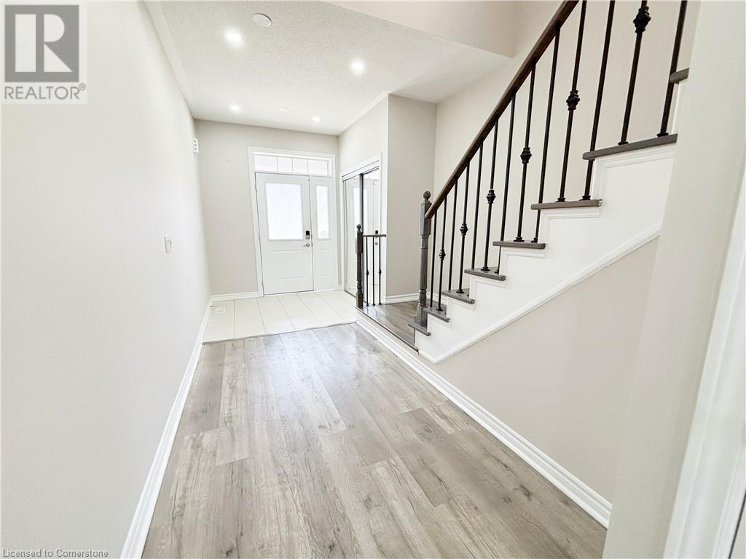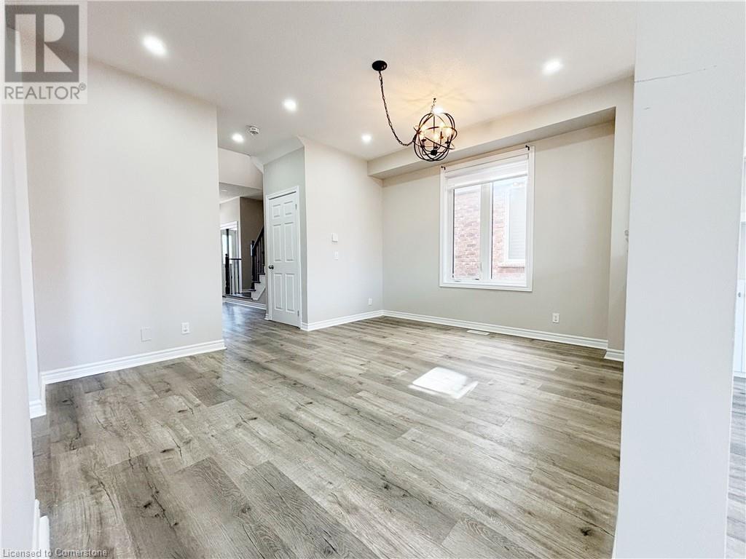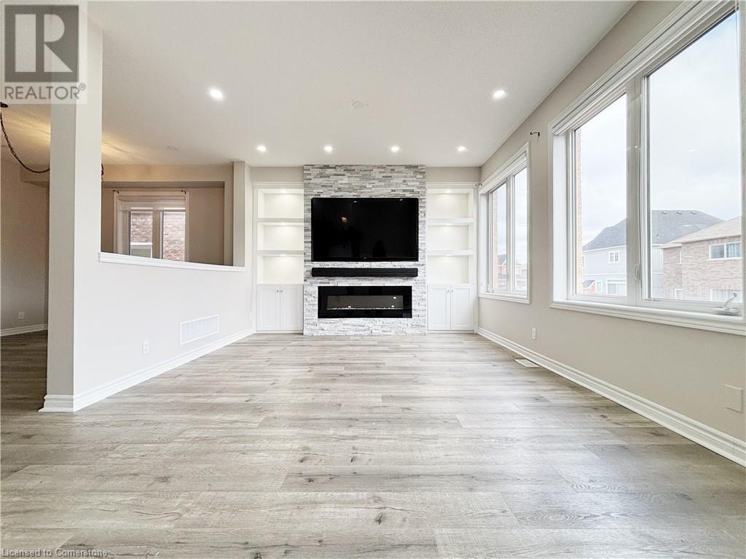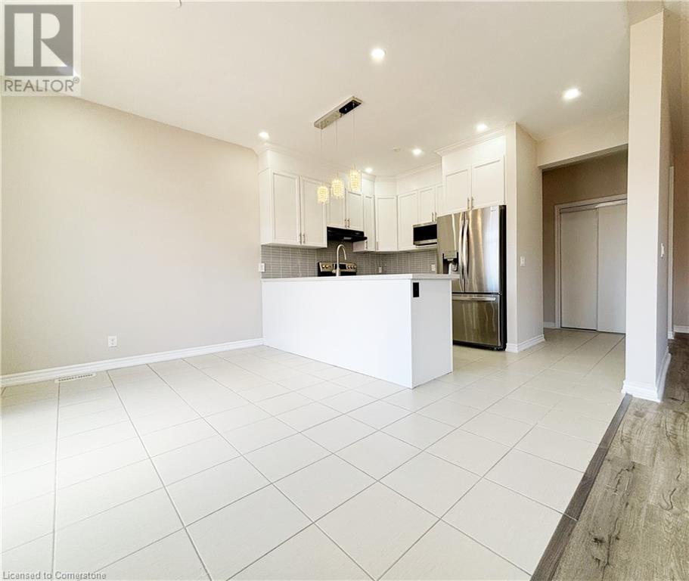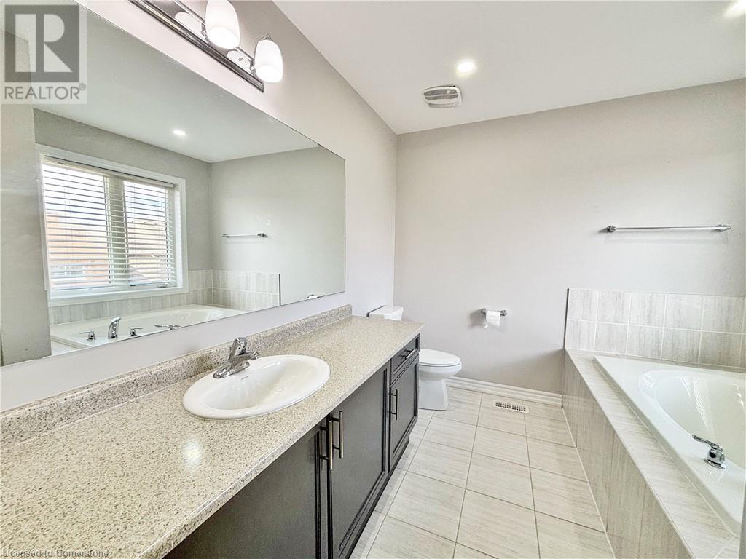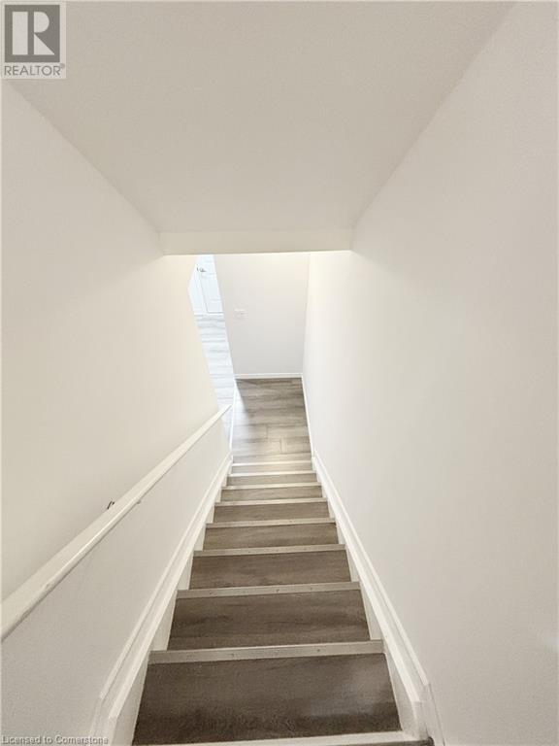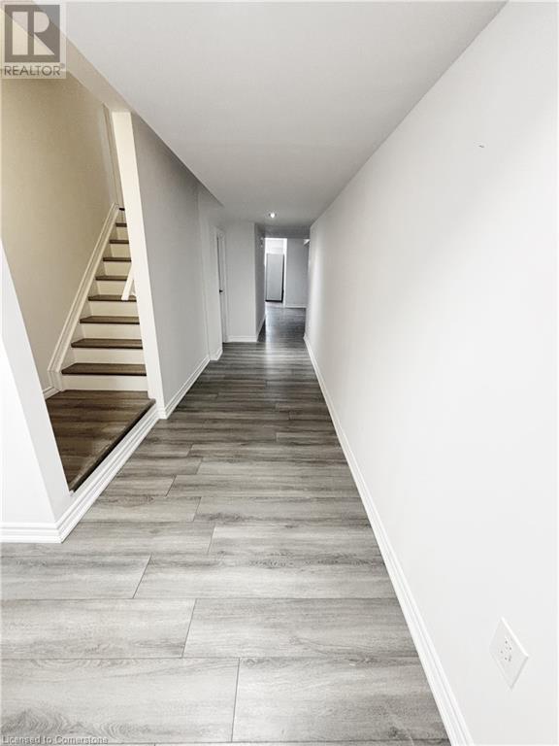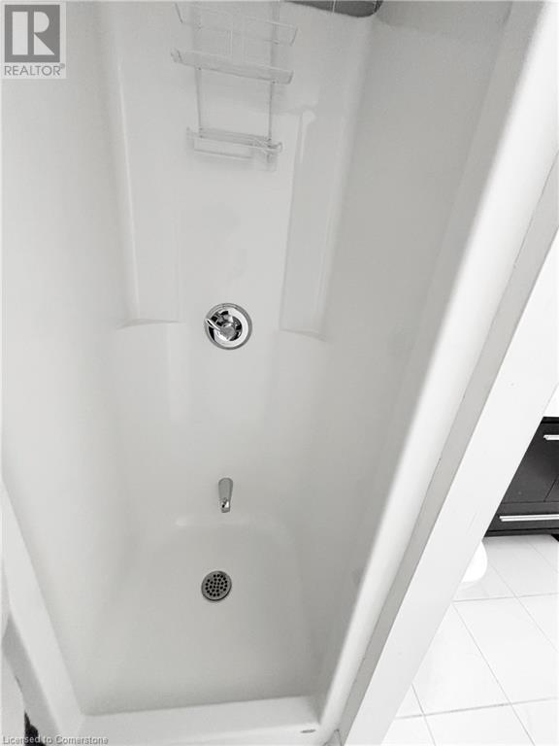6 Bedroom
4 Bathroom
2352 sqft
2 Level
Central Air Conditioning
Forced Air
$1,175,000
Mere Posting. For more info on this property please click the More Information Link Below. Welcome to this stunning two-storey detached home with separate side entrance to finished basement nestled in the highly desirable windfields community. Recently renovated, the functional open-concept main floor layout features pot lights and an abundance of windows, creating a bright and welcoming atmosphere. The cozy living room is highlighted by a distinctive stone accent wall, perfect for mounting a TV above the charming fireplace.The spacious kitchen is outfitted with stainless steel appliances, quartz countertops, and a stylish backsplash, offering clear views into the living room and breakfast area, which leads out to a backyard deck. Upstairs, you'll find four generously sized bedrooms with plush broadloom carpeting. The primary suite includes a walk-in closet and a four-piece ensuite. A convenient second-floor laundry room with its own closet makes laundry days a breeze.The finished basement, accessible via a separate side entrance, opens up many possibilities ideal for extended family, an in-law suite. Large windows flood the space with natural light, making it feel open and inviting rather than like a typical basement. The lower level includes a recreation area, two additional rooms, a full bathroom, a second kitchen, and an extra laundry area.Conveniently located near Highways 407 and 412, this home is just minutes from Ontario Tech University and Durham College, as well as popular amenities like Costco, The Canadian Brewhouse, restaurants, shopping, and more. Its also close to St. Anne Catholic School and Northern Dancer Public School. Don't miss the chance to make this beautiful property your next home! Extras- sprinkler system in the front and backyard, interior and exterior pot lights, garage shelving (id:49269)
Property Details
|
MLS® Number
|
40713198 |
|
Property Type
|
Single Family |
|
AmenitiesNearBy
|
Hospital, Public Transit, Schools, Shopping |
|
Features
|
Automatic Garage Door Opener, In-law Suite |
|
ParkingSpaceTotal
|
6 |
Building
|
BathroomTotal
|
4 |
|
BedroomsAboveGround
|
4 |
|
BedroomsBelowGround
|
2 |
|
BedroomsTotal
|
6 |
|
Appliances
|
Dishwasher, Dryer, Microwave, Refrigerator, Stove, Water Meter, Washer, Window Coverings, Garage Door Opener |
|
ArchitecturalStyle
|
2 Level |
|
BasementDevelopment
|
Finished |
|
BasementType
|
Full (finished) |
|
ConstructedDate
|
2017 |
|
ConstructionStyleAttachment
|
Detached |
|
CoolingType
|
Central Air Conditioning |
|
ExteriorFinish
|
Brick Veneer, Stone |
|
FoundationType
|
Poured Concrete |
|
HalfBathTotal
|
1 |
|
HeatingType
|
Forced Air |
|
StoriesTotal
|
2 |
|
SizeInterior
|
2352 Sqft |
|
Type
|
House |
|
UtilityWater
|
Municipal Water |
Parking
Land
|
Acreage
|
No |
|
LandAmenities
|
Hospital, Public Transit, Schools, Shopping |
|
Sewer
|
Municipal Sewage System |
|
SizeDepth
|
113 Ft |
|
SizeFrontage
|
36 Ft |
|
SizeTotalText
|
Under 1/2 Acre |
|
ZoningDescription
|
R1-e(20) |
Rooms
| Level |
Type |
Length |
Width |
Dimensions |
|
Second Level |
Laundry Room |
|
|
Measurements not available |
|
Second Level |
4pc Bathroom |
|
|
Measurements not available |
|
Second Level |
4pc Bathroom |
|
|
Measurements not available |
|
Second Level |
Bedroom |
|
|
12'7'' x 9'6'' |
|
Second Level |
Bedroom |
|
|
12'9'' x 12'0'' |
|
Second Level |
Bedroom |
|
|
13'6'' x 10'7'' |
|
Second Level |
Primary Bedroom |
|
|
17'7'' x 13'0'' |
|
Basement |
3pc Bathroom |
|
|
Measurements not available |
|
Basement |
Bedroom |
|
|
10'5'' x 8'8'' |
|
Basement |
Bedroom |
|
|
12'8'' x 8'8'' |
|
Basement |
Recreation Room |
|
|
14'4'' x 11'8'' |
|
Basement |
Kitchen |
|
|
14'7'' x 7'6'' |
|
Main Level |
2pc Bathroom |
|
|
Measurements not available |
|
Main Level |
Living Room |
|
|
14'4'' x 12'4'' |
|
Main Level |
Dining Room |
|
|
14'4'' x 11'5'' |
|
Main Level |
Breakfast |
|
|
13'1'' x 9'2'' |
|
Main Level |
Kitchen |
|
|
14'9'' x 13'1'' |
https://www.realtor.ca/real-estate/28112609/2375-dobbinton-street-oshawa

