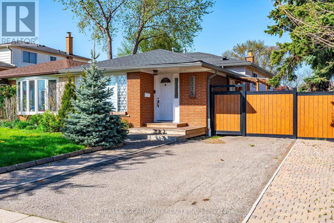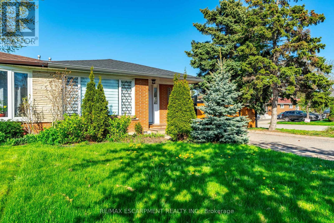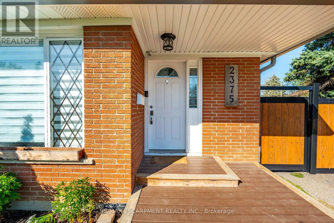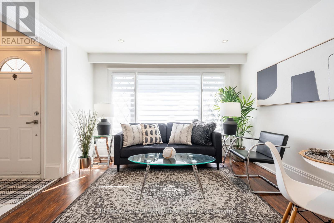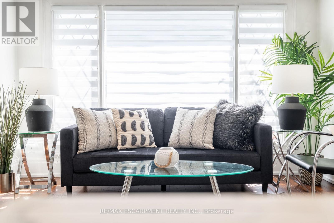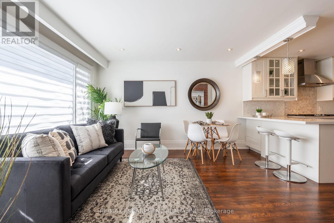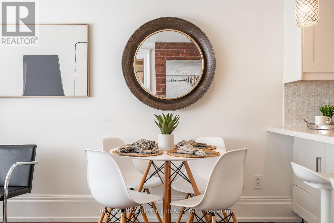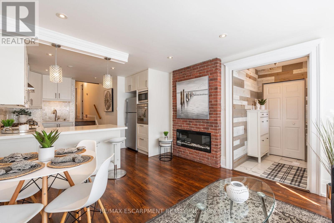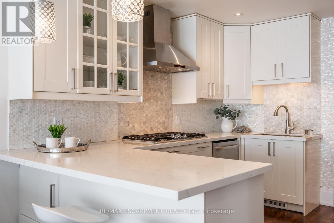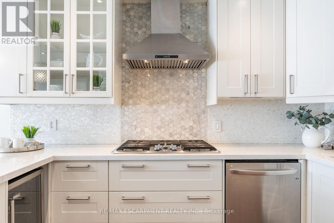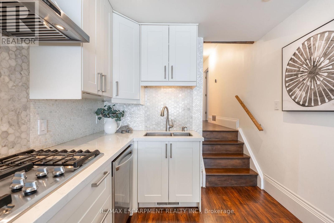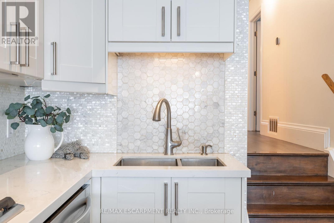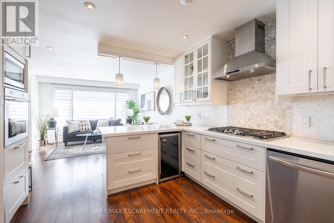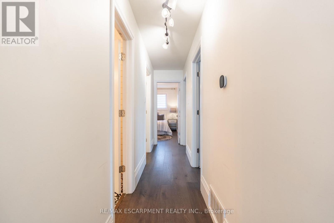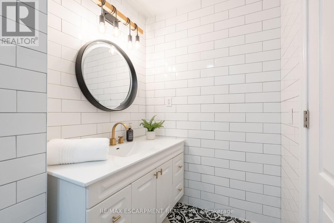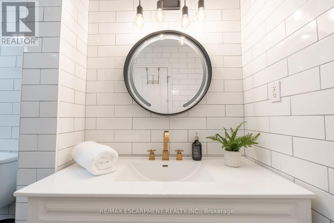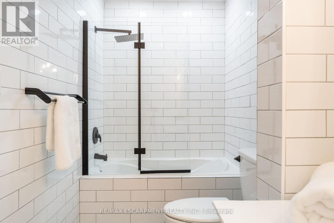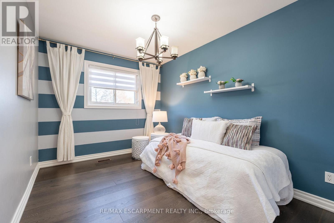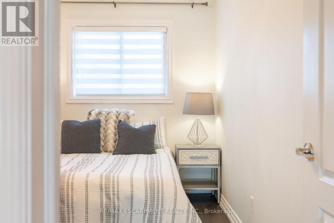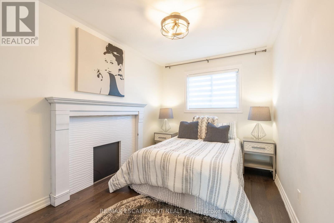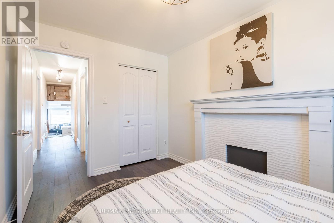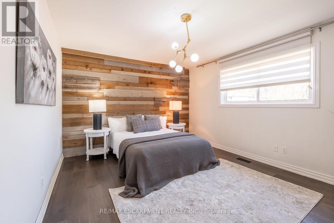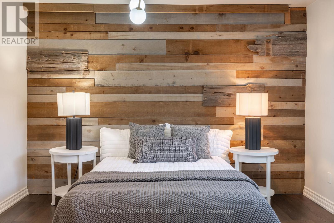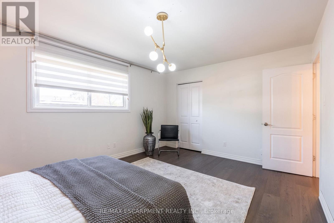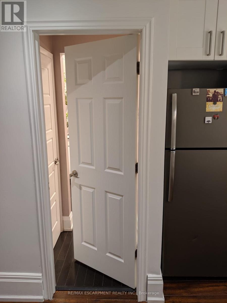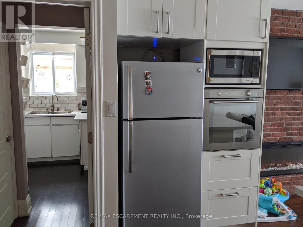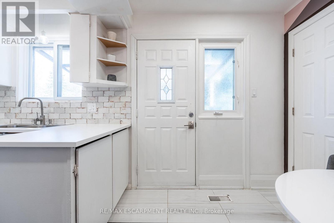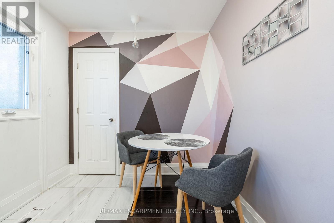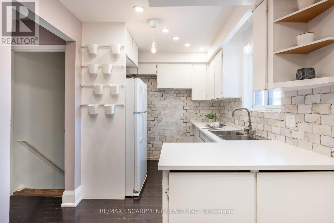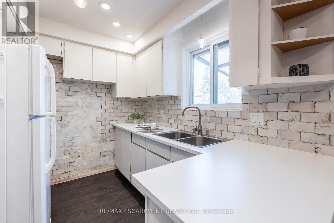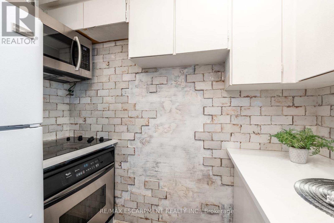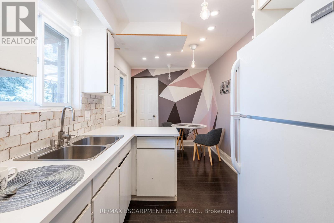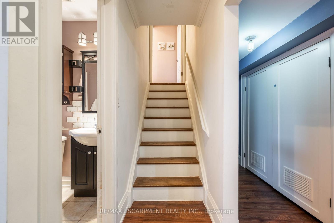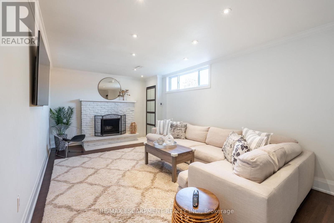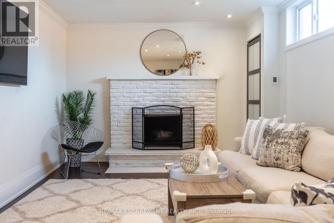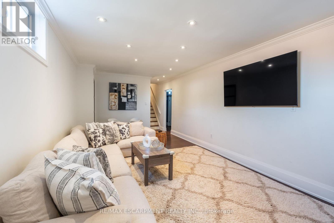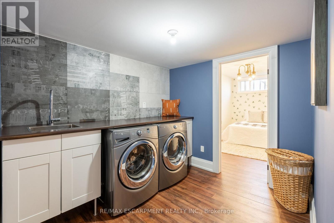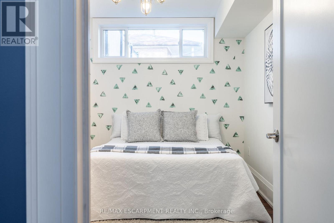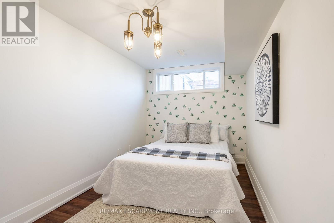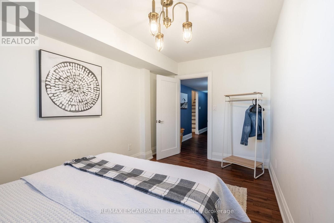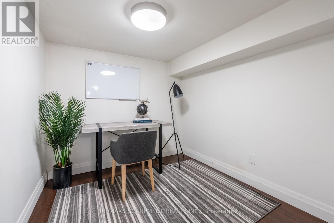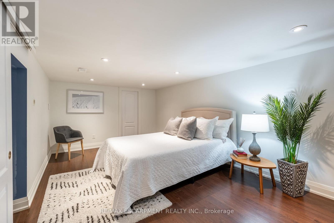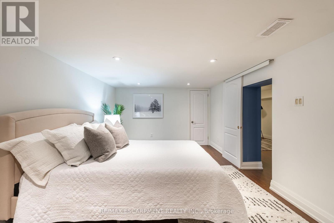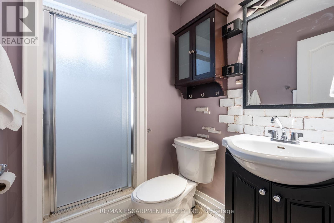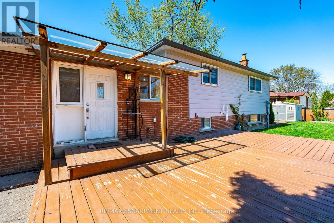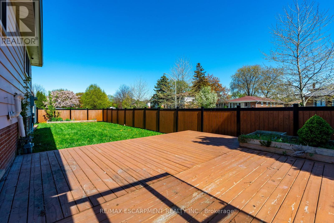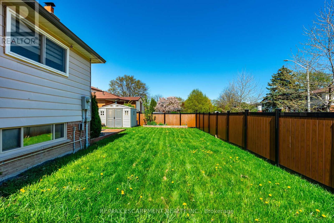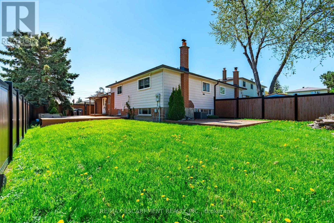5 Bedroom
2 Bathroom
1100 - 1500 sqft
Fireplace
Central Air Conditioning
Forced Air
$999,999
Introducing this overall spotless, fully renovated semi-detached home with income potential! Conveniently located near schools, Trillium Hospital, shops, Port Credit, GO/TTC, and the lake, this property offers excellent investment potential and family-friendly living. This bright and spacious 3+2 bedroom, 2-bathroom home is perfect for families seeking supplementary income or investors looking for a cash-positive property. The main level features hardwood floors throughout that lead into an eat-in kitchen with a beautiful granite breakfast bar, stainless-steel appliances and pot lights. The separate side entrance leads to a fully finished basement equipped with a second kitchen, large recreation room, and ample storage ideal for rental income. Basement apartment is a completely separate unit from the main floor living space, accessible only via side door. Owner is willing to install door to regain access to basement should buyer prefer. The backyard is fully enclosed with a brand-new vinyl fence(2024), perfect for privacy and outdoor entertaining. Recent upgrades include a updated roof with a 50-year warranty, newer eavestroughs, a newly renovated bathroom upstairs, and an owned hot water heater. (id:49269)
Property Details
|
MLS® Number
|
W12207982 |
|
Property Type
|
Single Family |
|
Community Name
|
Port Credit |
|
AmenitiesNearBy
|
Hospital |
|
ParkingSpaceTotal
|
4 |
Building
|
BathroomTotal
|
2 |
|
BedroomsAboveGround
|
3 |
|
BedroomsBelowGround
|
2 |
|
BedroomsTotal
|
5 |
|
Age
|
51 To 99 Years |
|
Appliances
|
Cooktop, Dryer, Microwave, Sauna, Stove, Two Washers, Window Coverings, Wine Fridge, Two Refrigerators |
|
BasementDevelopment
|
Finished |
|
BasementType
|
Full (finished) |
|
ConstructionStyleAttachment
|
Semi-detached |
|
ConstructionStyleSplitLevel
|
Backsplit |
|
CoolingType
|
Central Air Conditioning |
|
ExteriorFinish
|
Brick |
|
FireplacePresent
|
Yes |
|
FireplaceTotal
|
2 |
|
FlooringType
|
Hardwood |
|
FoundationType
|
Concrete |
|
HeatingFuel
|
Natural Gas |
|
HeatingType
|
Forced Air |
|
SizeInterior
|
1100 - 1500 Sqft |
|
Type
|
House |
|
UtilityWater
|
Municipal Water |
Parking
Land
|
Acreage
|
No |
|
LandAmenities
|
Hospital |
|
Sewer
|
Sanitary Sewer |
|
SizeDepth
|
120 Ft ,10 In |
|
SizeFrontage
|
36 Ft ,2 In |
|
SizeIrregular
|
36.2 X 120.9 Ft |
|
SizeTotalText
|
36.2 X 120.9 Ft|under 1/2 Acre |
|
ZoningDescription
|
Rm1 |
Rooms
| Level |
Type |
Length |
Width |
Dimensions |
|
Second Level |
Bathroom |
|
|
Measurements not available |
|
Lower Level |
Bathroom |
|
|
Measurements not available |
|
Lower Level |
Family Room |
6.4 m |
3.35 m |
6.4 m x 3.35 m |
|
Lower Level |
Bedroom |
4.27 m |
2.44 m |
4.27 m x 2.44 m |
|
Lower Level |
Bedroom |
5.18 m |
3.2 m |
5.18 m x 3.2 m |
|
Lower Level |
Laundry Room |
|
|
Measurements not available |
|
Main Level |
Living Room |
5.08 m |
3.3 m |
5.08 m x 3.3 m |
|
Main Level |
Kitchen |
5.08 m |
3.3 m |
5.08 m x 3.3 m |
|
Main Level |
Kitchen |
4.99 m |
2.36 m |
4.99 m x 2.36 m |
|
Upper Level |
Primary Bedroom |
4.2 m |
3.51 m |
4.2 m x 3.51 m |
|
Upper Level |
Bedroom |
3.66 m |
2.59 m |
3.66 m x 2.59 m |
|
Upper Level |
Bedroom |
3.66 m |
2.62 m |
3.66 m x 2.62 m |
https://www.realtor.ca/real-estate/28441266/2375-gareth-road-s-mississauga-port-credit-port-credit

