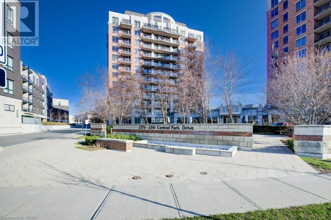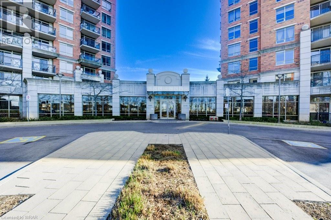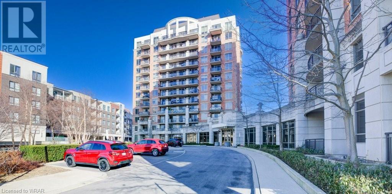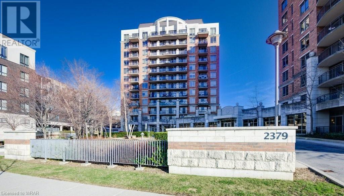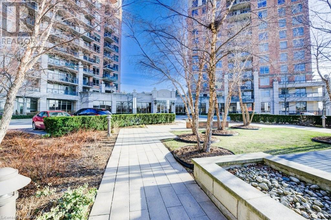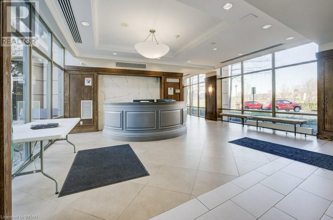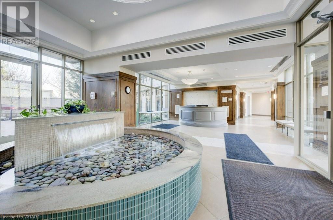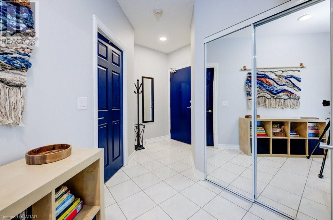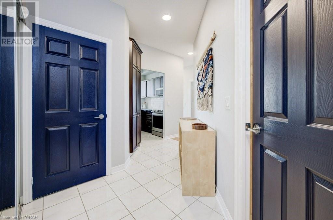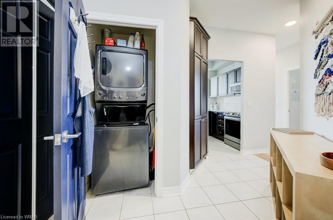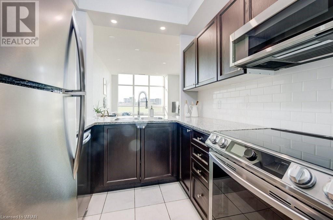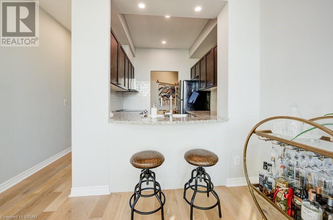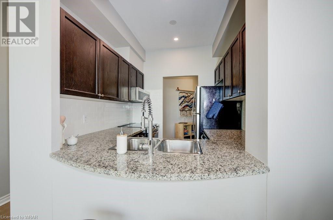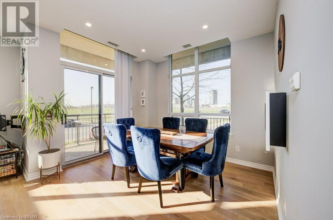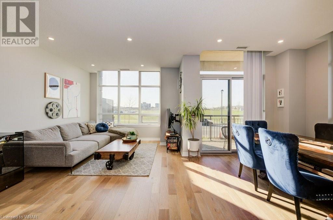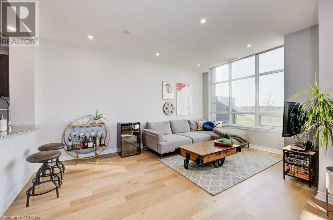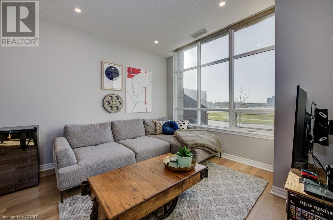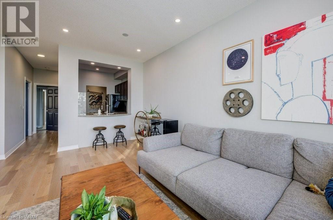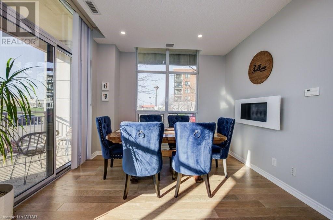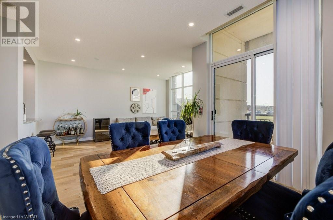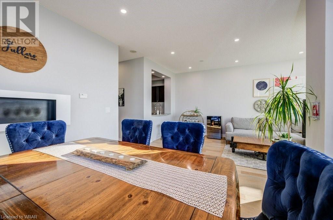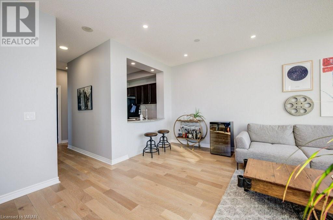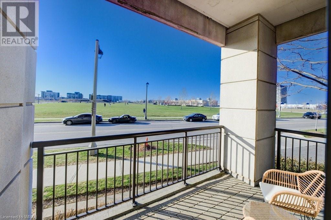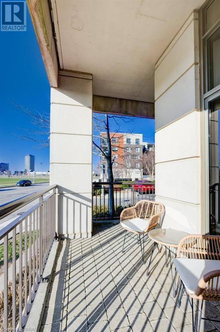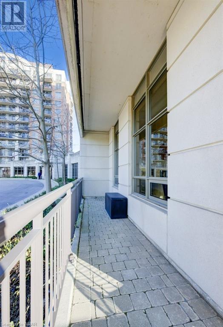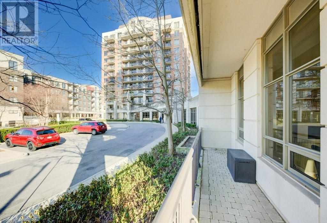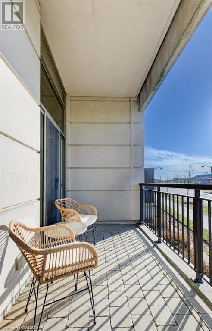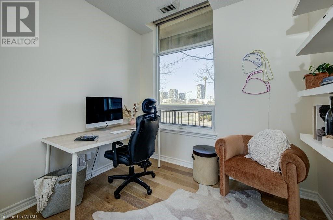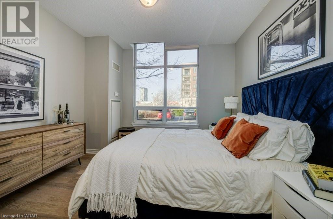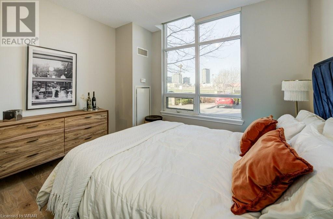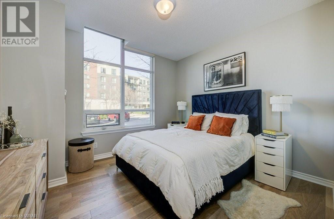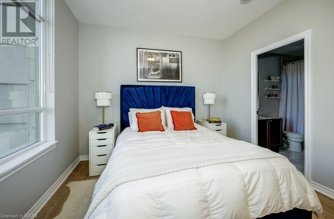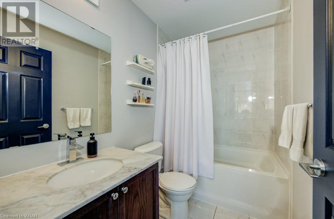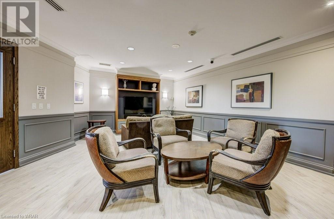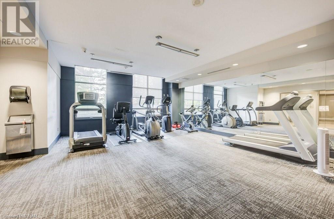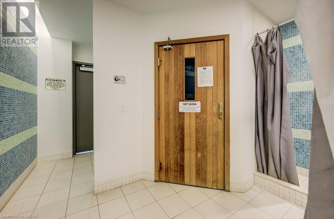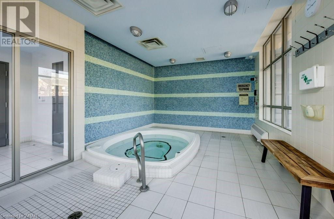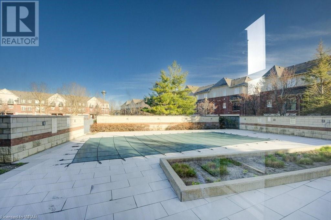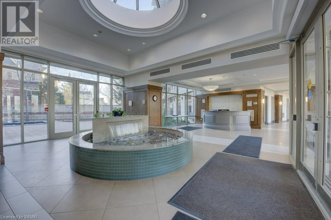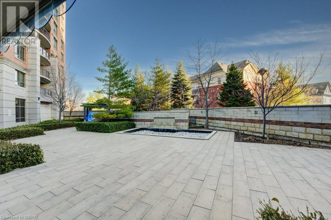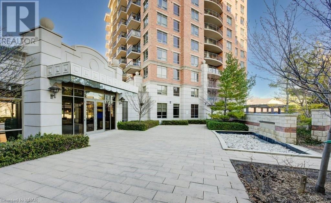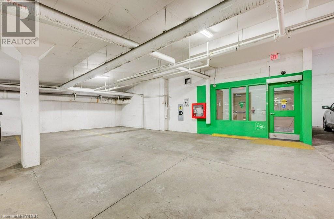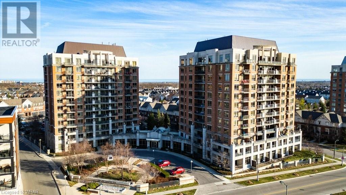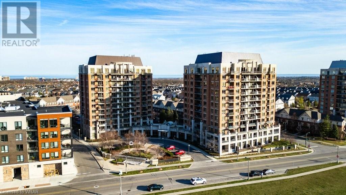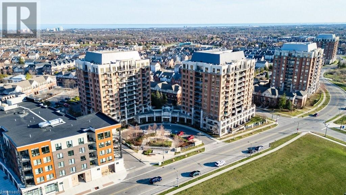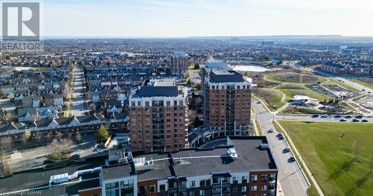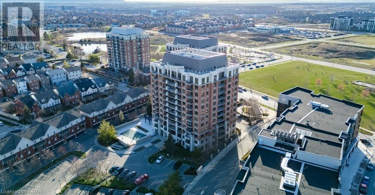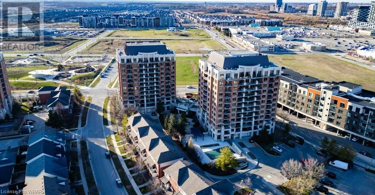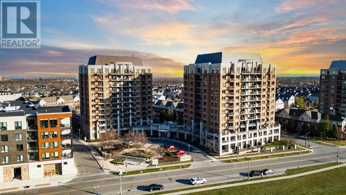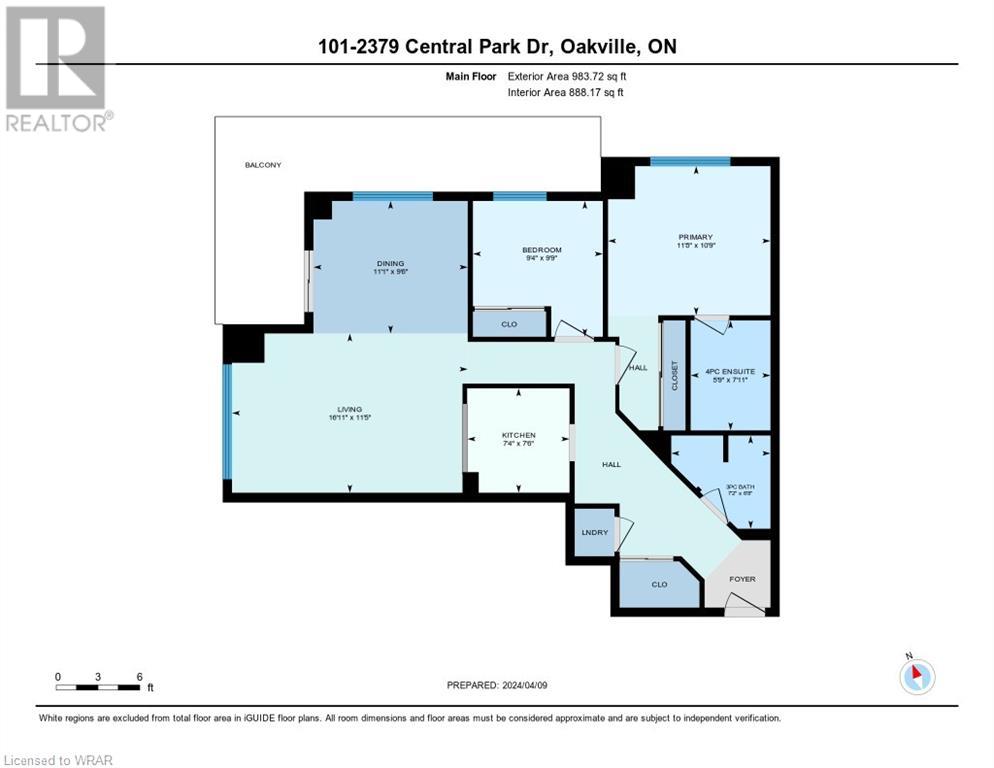2379 Central Park Drive Unit# 101 Oakville, Ontario L6H 0E3
$729,000Maintenance, Insurance, Common Area Maintenance, Heat, Landscaping, Property Management, Water, Parking
$734 Monthly
Maintenance, Insurance, Common Area Maintenance, Heat, Landscaping, Property Management, Water, Parking
$734 MonthlyWelcome to your new home in the desirable River oaks community of Oakville , where both visitors and homeowners are embraced by a warm atmosphere. This extraordinary 2 bed 2 bath with a separate dining area, comes with 1000 square foot unit is a rare find, boasting ample natural light complemented by pot lights, high 9 foot ceilings, and expansive windows that illuminate every corner. Perfect for hosting gatherings, the separate dining area adds a touch of elegance to your entertaining endeavors. The galley kitchen, featuring a convenient pass-through and abundant cabinet space, is not only modern but also thoughtfully designed for functionality. Step outside onto the spacious outdoor patio, ideal for savoring your morning coffee or indulging your green. Inside, you'll discover generously sized living spaces, including large bedrooms and two modernly appointed bathrooms. Convenience is key with in-suite laundry, while the building offers an array of top-notch amenities to enrich your lifestyle. Stay active in the large, pristine gym, unwind in the sauna or hot tub, and soak up the sun by the outdoor pool. Parking is a breeze with well-lit underground parking, offering close proximity to the elevator, and a handy storage locker for your belongings. Situated near fantastic outdoor spaces, shopping destinations, public transportation hubs, and reputable schools, this condo presents an unparalleled opportunity for luxurious living in Oakville. Don't miss out on the chance to make this remarkable condo your new home sweet home! (id:49269)
Property Details
| MLS® Number | 40568874 |
| Property Type | Single Family |
| Amenities Near By | Hospital, Park, Place Of Worship, Playground, Public Transit, Schools, Shopping |
| Community Features | Quiet Area |
| Equipment Type | None |
| Features | Conservation/green Belt, Balcony, Shared Driveway |
| Parking Space Total | 2 |
| Pool Type | Outdoor Pool |
| Rental Equipment Type | None |
| Storage Type | Locker |
Building
| Bathroom Total | 2 |
| Bedrooms Above Ground | 2 |
| Bedrooms Total | 2 |
| Amenities | Exercise Centre, Guest Suite, Party Room |
| Appliances | Dishwasher, Dryer, Microwave, Refrigerator, Stove, Washer, Hood Fan, Window Coverings |
| Basement Type | None |
| Construction Material | Concrete Block, Concrete Walls |
| Construction Style Attachment | Attached |
| Cooling Type | Central Air Conditioning |
| Exterior Finish | Brick, Concrete |
| Fire Protection | Smoke Detectors, Alarm System |
| Heating Type | Forced Air |
| Stories Total | 1 |
| Size Interior | 1000 |
| Type | Apartment |
| Utility Water | Municipal Water |
Parking
| Underground | |
| Visitor Parking |
Land
| Access Type | Highway Access |
| Acreage | No |
| Land Amenities | Hospital, Park, Place Of Worship, Playground, Public Transit, Schools, Shopping |
| Sewer | Municipal Sewage System |
| Zoning Description | Mu2 Sp:34 |
Rooms
| Level | Type | Length | Width | Dimensions |
|---|---|---|---|---|
| Main Level | Primary Bedroom | 10'9'' x 11'8'' | ||
| Main Level | Living Room | 11'5'' x 16'11'' | ||
| Main Level | Kitchen | 7'6'' x 7'4'' | ||
| Main Level | Dining Room | 9'6'' x 11'1'' | ||
| Main Level | Bedroom | 9'9'' x 9'4'' | ||
| Main Level | 4pc Bathroom | 7'11'' x 5'9'' | ||
| Main Level | 3pc Bathroom | 6'8'' x 7'2'' |
https://www.realtor.ca/real-estate/26737090/2379-central-park-drive-unit-101-oakville
Interested?
Contact us for more information

