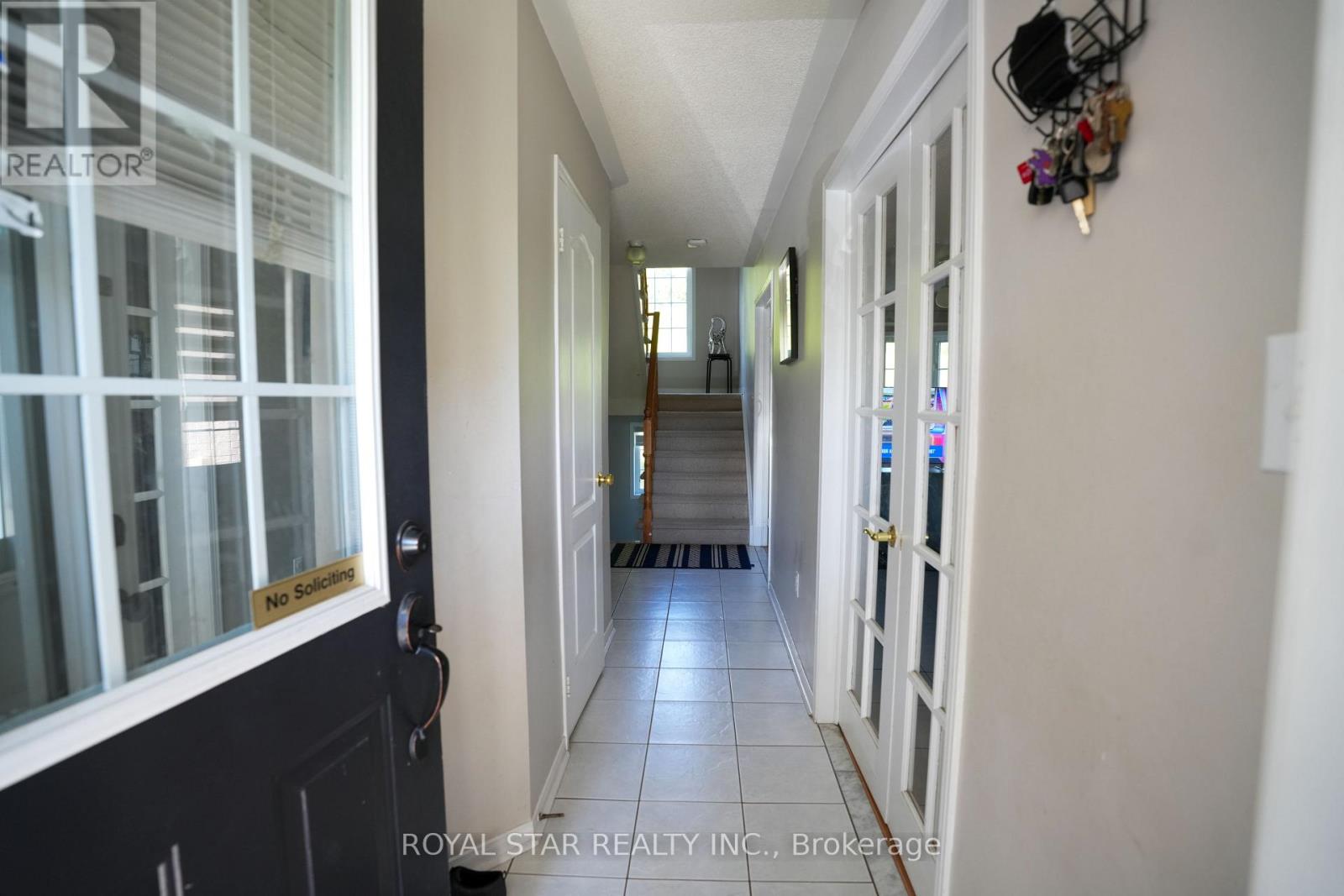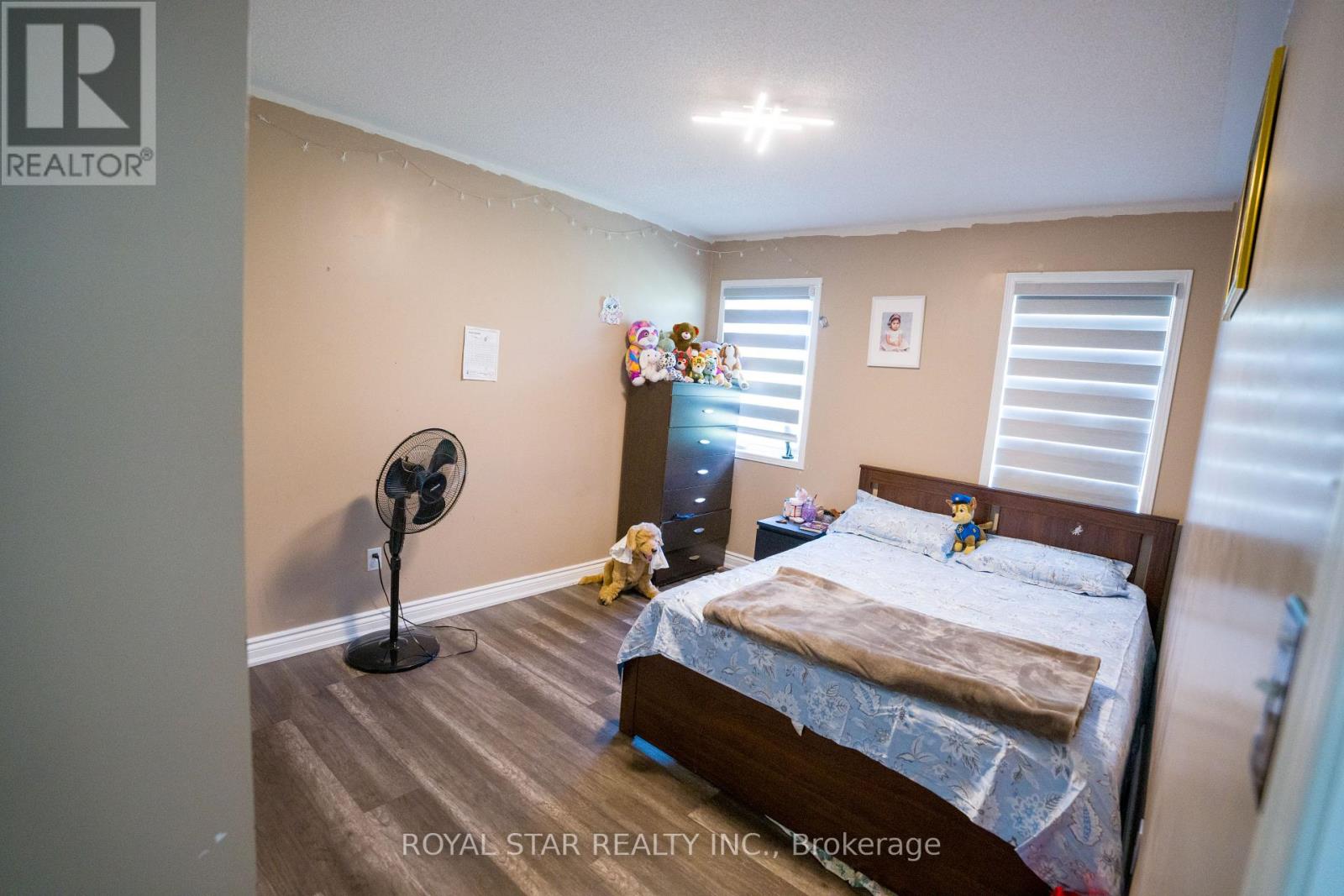416-218-8800
admin@hlfrontier.com
2389 Clearside Court Pickering (Brock Ridge), Ontario L1X 2T9
3 Bedroom
3 Bathroom
1100 - 1500 sqft
Central Air Conditioning
Forced Air
$2,800 Monthly
Available From July 1st. Exquisite 3 Bedroom Townhouse, Close To Pickering Town Centre, All Public Transport And Schools. Large Master Bedrooms With Closet And Ensuite 4Pc Bathroom. Laminate Flooring Throughout Main And Second Floor And Ceramic Floor In The Kitchen And Breakfast Area. Exclusive Use Of The Backyard And All Parts Of The Home Finished Basement With Bedroom, 3Pc Washroom, Laundry And Storage. Two Parking Spots On The Driveway. All Utilities To Paid By The Tenant. (id:49269)
Property Details
| MLS® Number | E12208114 |
| Property Type | Single Family |
| Community Name | Brock Ridge |
| AmenitiesNearBy | Hospital, Schools |
| CommunityFeatures | School Bus |
| Features | Cul-de-sac, Carpet Free |
| ParkingSpaceTotal | 3 |
| ViewType | View Of Water |
Building
| BathroomTotal | 3 |
| BedroomsAboveGround | 3 |
| BedroomsTotal | 3 |
| Age | 16 To 30 Years |
| Appliances | Range |
| BasementDevelopment | Finished |
| BasementType | N/a (finished) |
| ConstructionStyleAttachment | Attached |
| CoolingType | Central Air Conditioning |
| ExteriorFinish | Brick |
| FireProtection | Smoke Detectors |
| FlooringType | Laminate, Porcelain Tile |
| FoundationType | Brick, Concrete, Block, Poured Concrete |
| HalfBathTotal | 1 |
| HeatingFuel | Natural Gas |
| HeatingType | Forced Air |
| StoriesTotal | 2 |
| SizeInterior | 1100 - 1500 Sqft |
| Type | Row / Townhouse |
| UtilityWater | Municipal Water |
Parking
| Attached Garage | |
| Garage |
Land
| AccessType | Public Road, Year-round Access |
| Acreage | No |
| FenceType | Fenced Yard |
| LandAmenities | Hospital, Schools |
| Sewer | Sanitary Sewer |
Rooms
| Level | Type | Length | Width | Dimensions |
|---|---|---|---|---|
| Second Level | Bedroom | 3.81 m | 4.26 m | 3.81 m x 4.26 m |
| Second Level | Bedroom 2 | 3.29 m | 3.04 m | 3.29 m x 3.04 m |
| Second Level | Bedroom 3 | 3.35 m | 3.04 m | 3.35 m x 3.04 m |
| Second Level | Bathroom | 3.04 m | 2.74 m | 3.04 m x 2.74 m |
| Basement | Family Room | 4.26 m | 3.04 m | 4.26 m x 3.04 m |
| Basement | Bedroom 4 | 3.35 m | 2.74 m | 3.35 m x 2.74 m |
| Basement | Bathroom | 2.13 m | 1.4 m | 2.13 m x 1.4 m |
| Main Level | Kitchen | 4.27 m | 3.04 m | 4.27 m x 3.04 m |
| Main Level | Living Room | 7.62 m | 2.92 m | 7.62 m x 2.92 m |
| Main Level | Dining Room | 7.62 m | 2.92 m | 7.62 m x 2.92 m |
Utilities
| Electricity | Installed |
| Sewer | Installed |
https://www.realtor.ca/real-estate/28441643/2389-clearside-court-pickering-brock-ridge-brock-ridge
Interested?
Contact us for more information


























