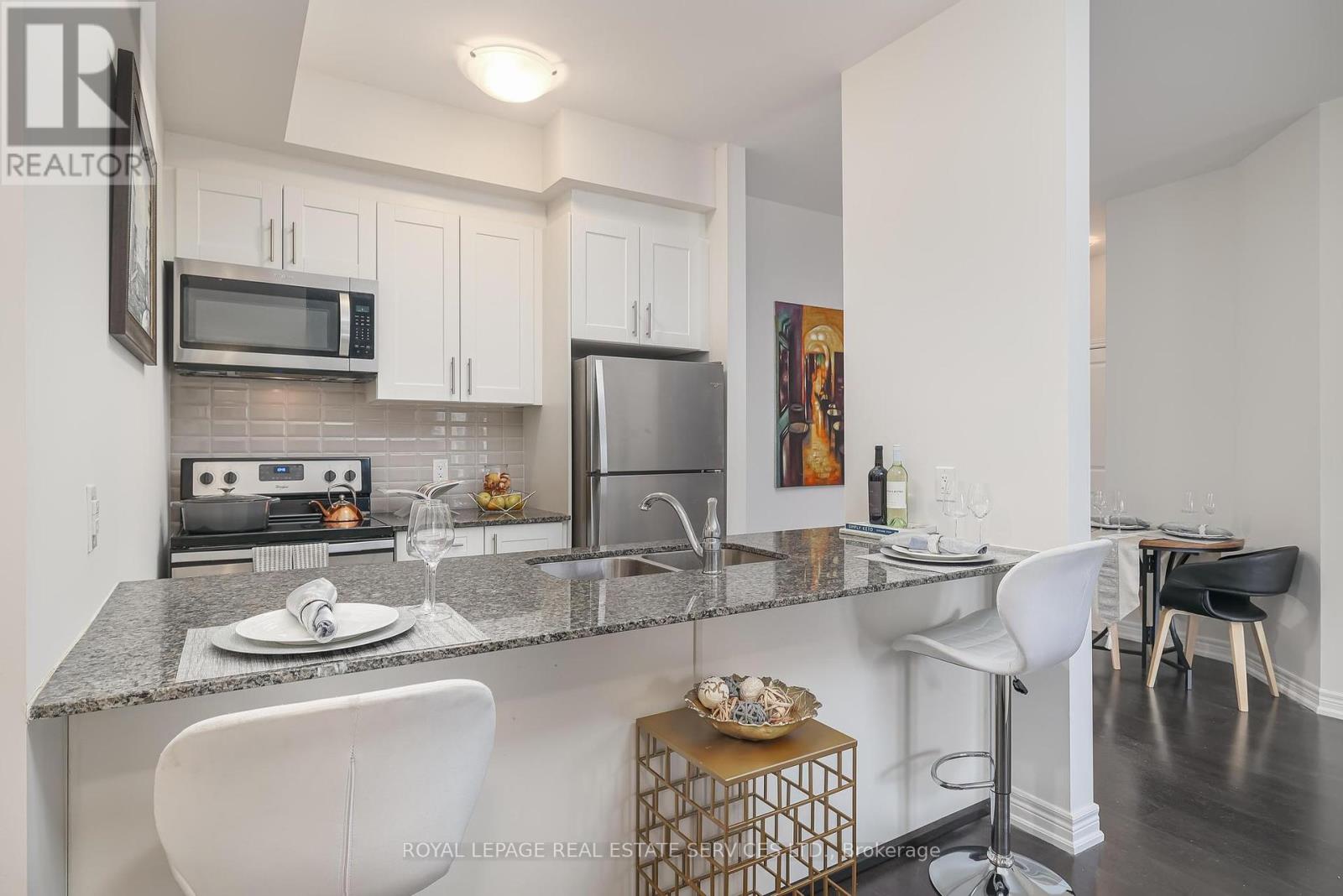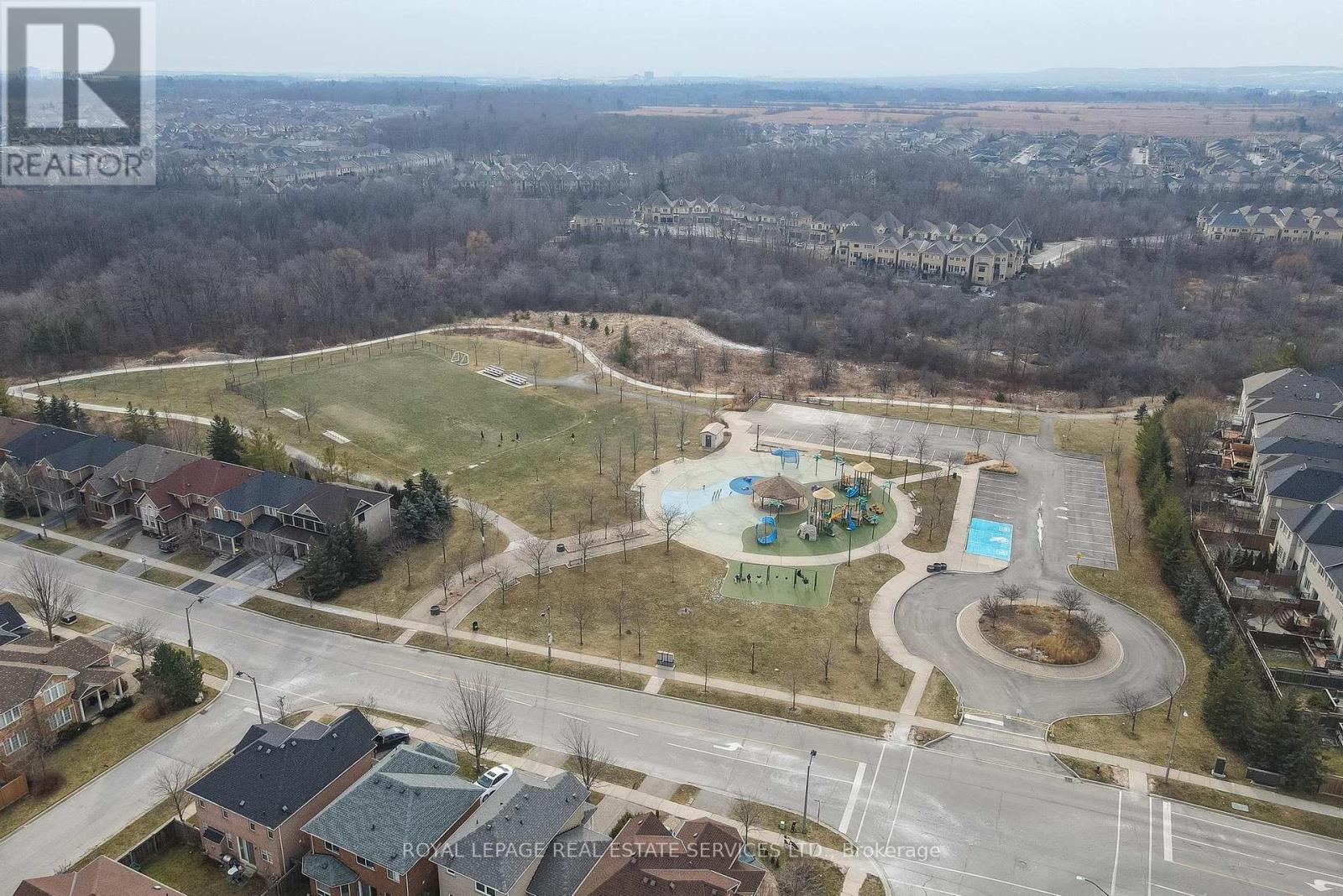2393 Bronte Road Oakville (Wm Westmount), Ontario L6M 1P5
$695,000Maintenance, Insurance, Parking, Common Area Maintenance
$315.42 Monthly
Maintenance, Insurance, Parking, Common Area Maintenance
$315.42 MonthlyCharming & Accessible 2-Bedroom Home in Sought-After West Oak Trails! Welcome to this beautifully maintained 2-bedroom, 2-bathroom townhome in one of Oakville's most desirable and family-friendly neighbourhoods. Perfect for first-time buyers, downsizers, or young families, this bright and inviting home offers both style and convenience. Freshly painted in 2025 and featuring new flooring (2025), this home shines with a spacious open-concept layout, 9-ft ceilings. This home has warmth and elegance throughout. The upgraded kitchen boasts stainless steel appliances, stone countertops, and custom cabinetry ideal for cooking and entertaining.The primary bedroom offers a private 3-piece ensuite and walk-in closet, while the second bedroom provides flexibility as a guest room, nursery, or home office. A second full bathroom adds extra convenience. Located on the ground floor, this unit includes private direct garage access and a wheelchair-friendly, no-stairs entrance, making it ideal for all life stages.Tucked in a quiet, well-managed complex, you are steps from top-rated schools, shopping, hospitals, transit, libraries, soccer clubs, and community centres. Enjoy nearby walking trails and parks for an active, connected lifestyle. Extras: Includes 1 locker and 2 parking spaces. Low-maintenance living with all the comforts of home. Do not miss this fantastic opportunity in West Oak Trails just move in and enjoy! (id:49269)
Open House
This property has open houses!
2:00 pm
Ends at:4:00 pm
Property Details
| MLS® Number | W12207190 |
| Property Type | Single Family |
| Community Name | 1019 - WM Westmount |
| CommunityFeatures | Pet Restrictions |
| Features | Balcony, Carpet Free |
| ParkingSpaceTotal | 2 |
Building
| BathroomTotal | 2 |
| BedroomsAboveGround | 2 |
| BedroomsTotal | 2 |
| Amenities | Storage - Locker |
| Appliances | Dishwasher, Dryer, Garage Door Opener, Microwave, Hood Fan, Stove, Washer, Refrigerator |
| CoolingType | Central Air Conditioning |
| ExteriorFinish | Brick, Stucco |
| FlooringType | Tile |
| HeatingFuel | Natural Gas |
| HeatingType | Forced Air |
| SizeInterior | 900 - 999 Sqft |
| Type | Apartment |
Parking
| Attached Garage | |
| Garage |
Land
| Acreage | No |
Rooms
| Level | Type | Length | Width | Dimensions |
|---|---|---|---|---|
| Main Level | Living Room | 3.77 m | 5.09 m | 3.77 m x 5.09 m |
| Main Level | Dining Room | 2.62 m | 2.59 m | 2.62 m x 2.59 m |
| Main Level | Kitchen | 2.46 m | 2.59 m | 2.46 m x 2.59 m |
| Main Level | Primary Bedroom | 3.1 m | 3.68 m | 3.1 m x 3.68 m |
| Main Level | Bedroom | 3.13 m | 2.77 m | 3.13 m x 2.77 m |
https://www.realtor.ca/real-estate/28440177/2393-bronte-road-oakville-wm-westmount-1019-wm-westmount
Interested?
Contact us for more information






























