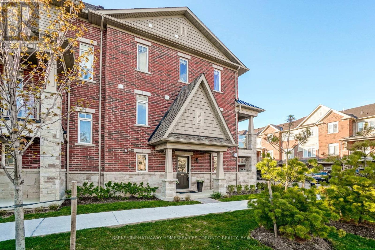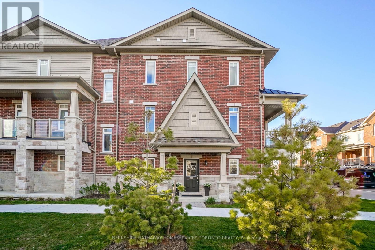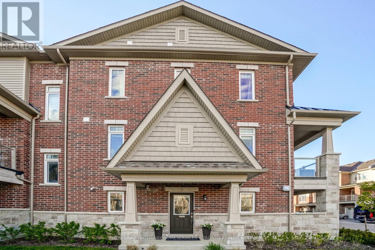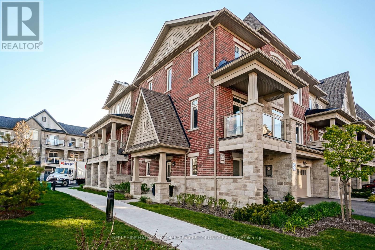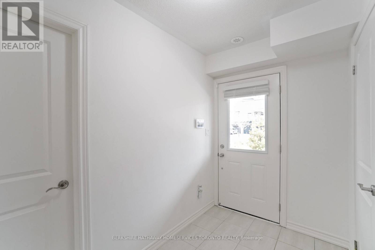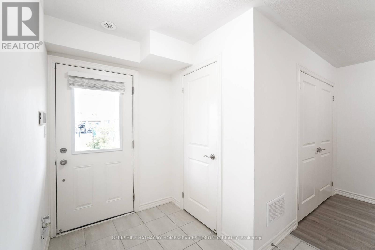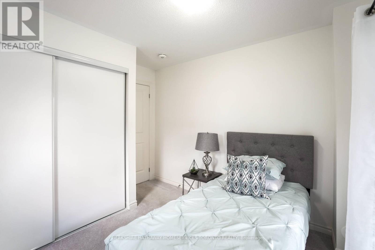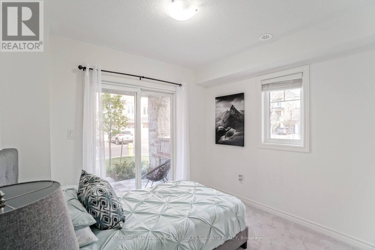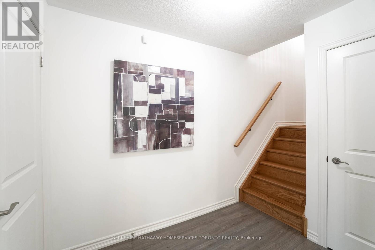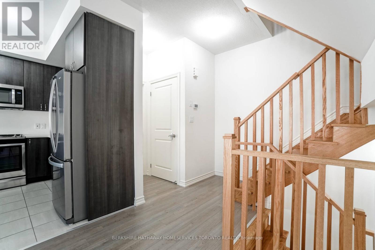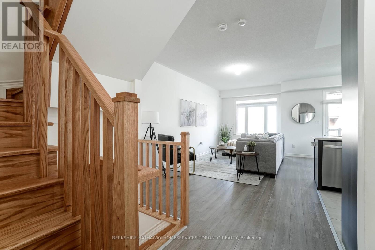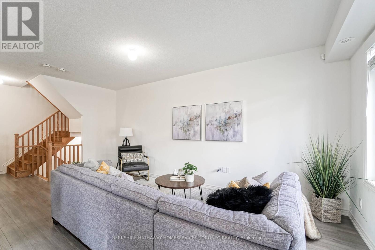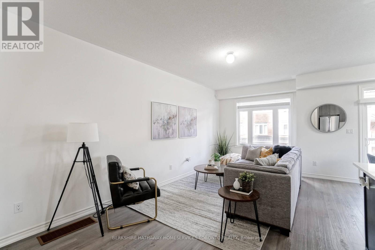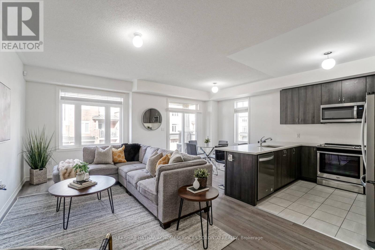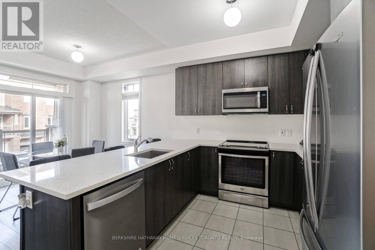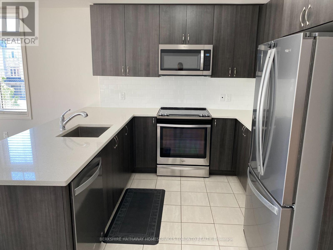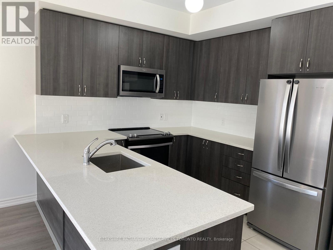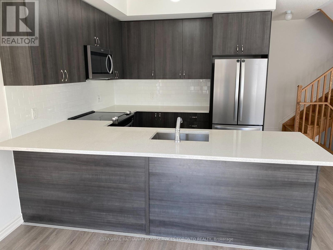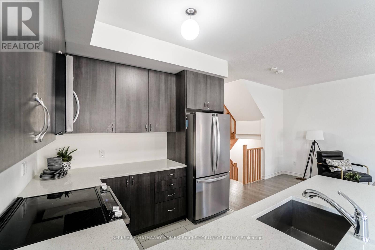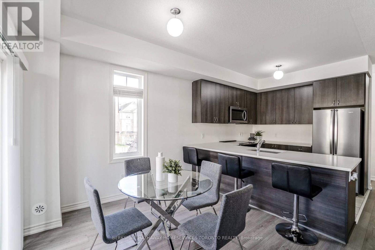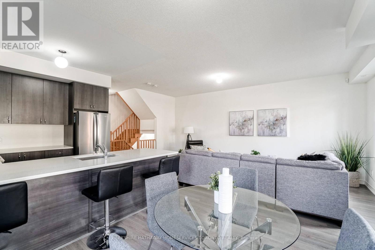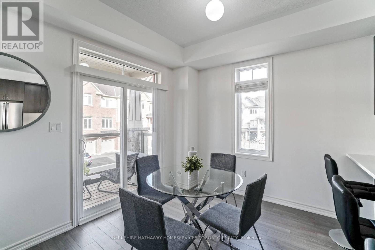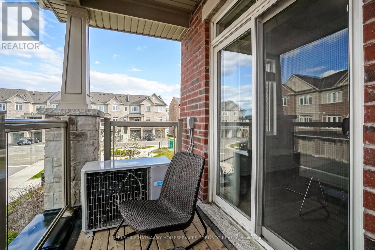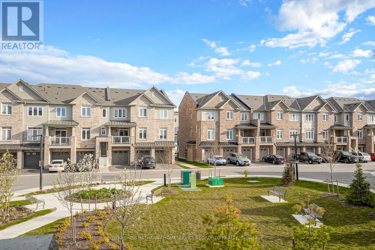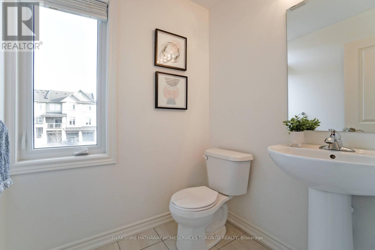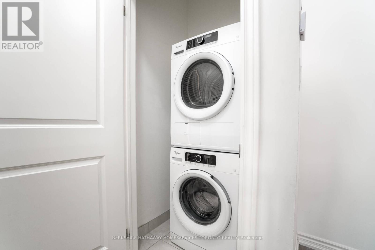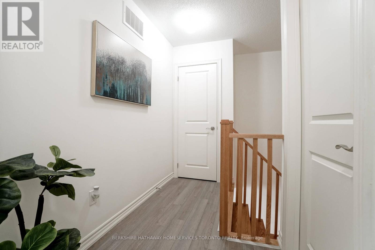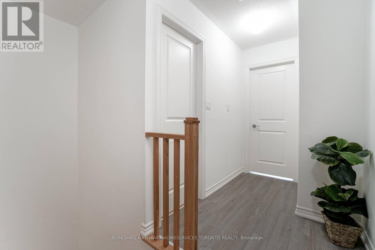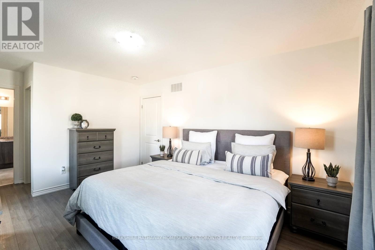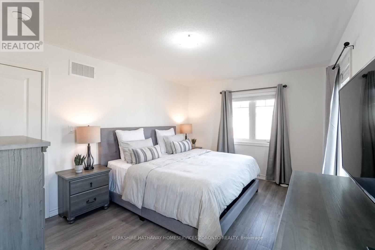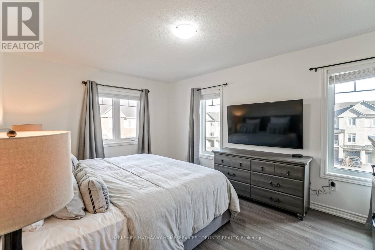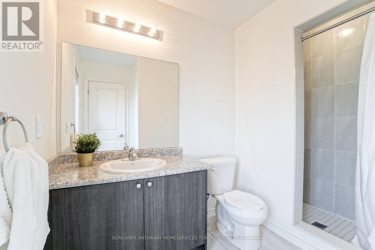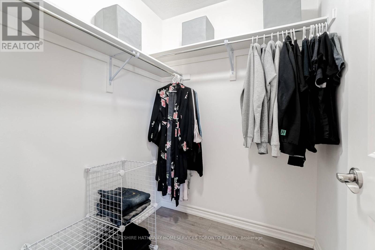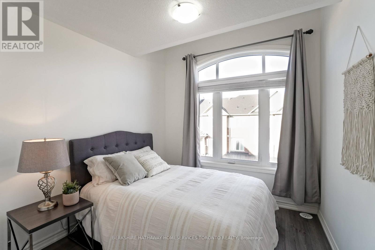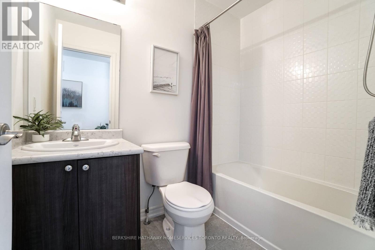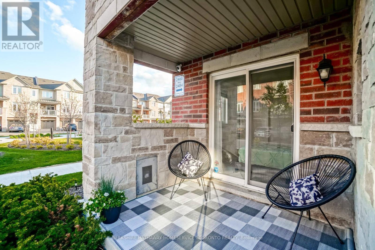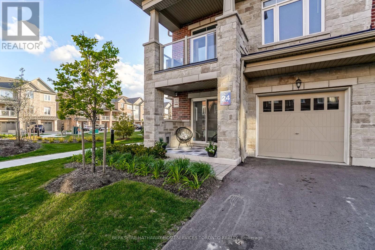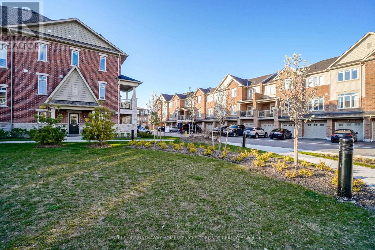3 Bedroom
3 Bathroom
Central Air Conditioning
Forced Air
$3,275 Monthly
Welcome to this stunning 3-Storey townhome in the highly sought after Duffin Heights neighborhood! You cant get much better than this premium 3bed + 3wash, end-of-row property with what feels like your very own charming parkette right outside the front door. Sit back, relax & enjoy the massive open-concept living space on the main level that is just flooded in natural light from the south & east facing views. Bright & modern designer kitchen with beautiful stone counter tops & backsplash, stainless-steel appliances, functional breakfast bar and a walkout to your private balcony. The upper level is composed of the large primary bedroom w/ 3pc Ensuite, large walk-in closet & sunny south views + a spacious 2nd bedroom & shared 4pc washroom. The ground floor provides a spacious front foyer, direct access to the private built-in garage & the 3rd bedroom featuring a private terrace. **** EXTRAS **** Very convenient location with easy public transportation, quick access to highway 401, steps to Pickering Golf Club & a short drive to countless parks, trails & outdoor activites. (id:49269)
Property Details
|
MLS® Number
|
E8230330 |
|
Property Type
|
Single Family |
|
Community Name
|
Duffin Heights |
|
Amenities Near By
|
Park, Public Transit, Schools |
|
Community Features
|
Pet Restrictions |
|
Features
|
Balcony |
|
Parking Space Total
|
2 |
|
View Type
|
View |
Building
|
Bathroom Total
|
3 |
|
Bedrooms Above Ground
|
3 |
|
Bedrooms Total
|
3 |
|
Amenities
|
Visitor Parking |
|
Appliances
|
Dishwasher, Dryer, Garage Door Opener, Microwave, Range, Refrigerator, Stove, Washer, Window Coverings |
|
Cooling Type
|
Central Air Conditioning |
|
Exterior Finish
|
Brick |
|
Heating Fuel
|
Natural Gas |
|
Heating Type
|
Forced Air |
|
Stories Total
|
3 |
|
Type
|
Row / Townhouse |
Parking
Land
|
Acreage
|
No |
|
Land Amenities
|
Park, Public Transit, Schools |
Rooms
| Level |
Type |
Length |
Width |
Dimensions |
|
Second Level |
Kitchen |
3.75 m |
3.1 m |
3.75 m x 3.1 m |
|
Second Level |
Dining Room |
3.75 m |
2.87 m |
3.75 m x 2.87 m |
|
Second Level |
Living Room |
2.62 m |
6.23 m |
2.62 m x 6.23 m |
|
Third Level |
Primary Bedroom |
3.45 m |
5.68 m |
3.45 m x 5.68 m |
|
Third Level |
Bedroom 2 |
2.8 m |
3.75 m |
2.8 m x 3.75 m |
|
Ground Level |
Bedroom 3 |
3.04 m |
3.35 m |
3.04 m x 3.35 m |
|
Ground Level |
Foyer |
3.5 m |
3.5 m |
3.5 m x 3.5 m |
https://www.realtor.ca/real-estate/26745982/24-2466-mayapple-crossing-drive-pickering-duffin-heights

