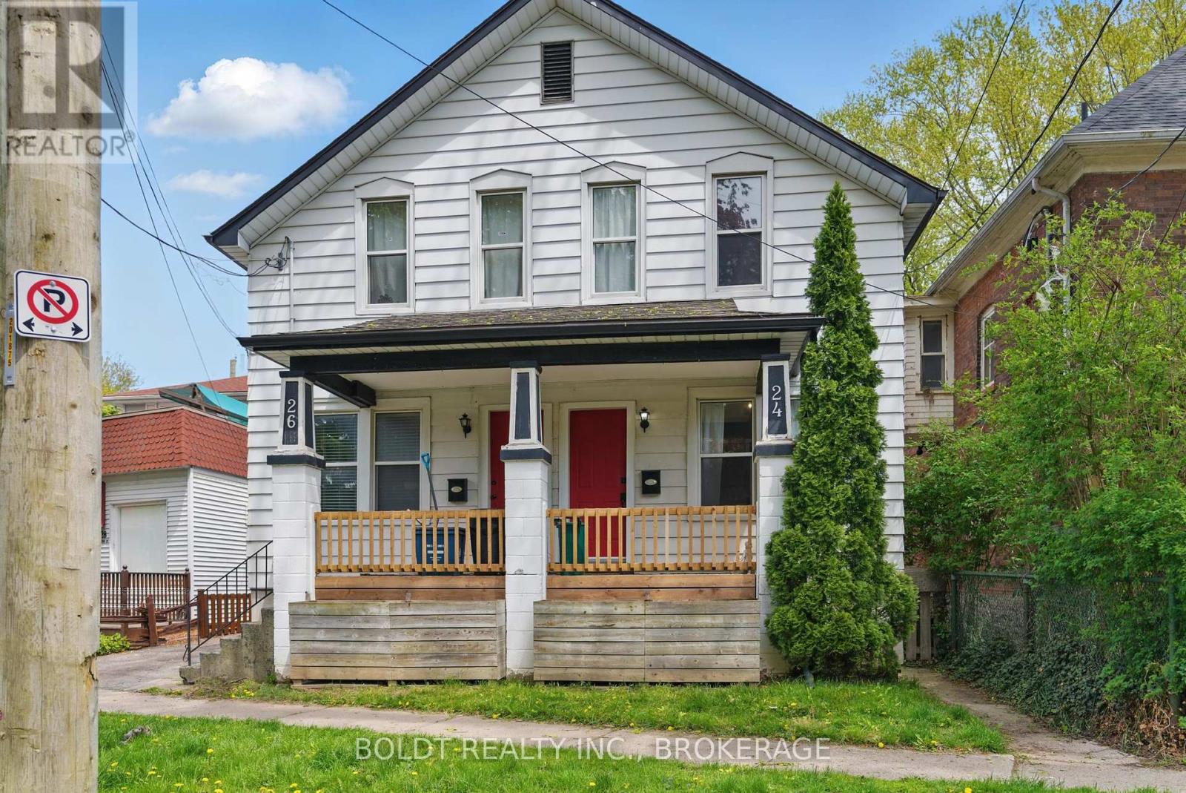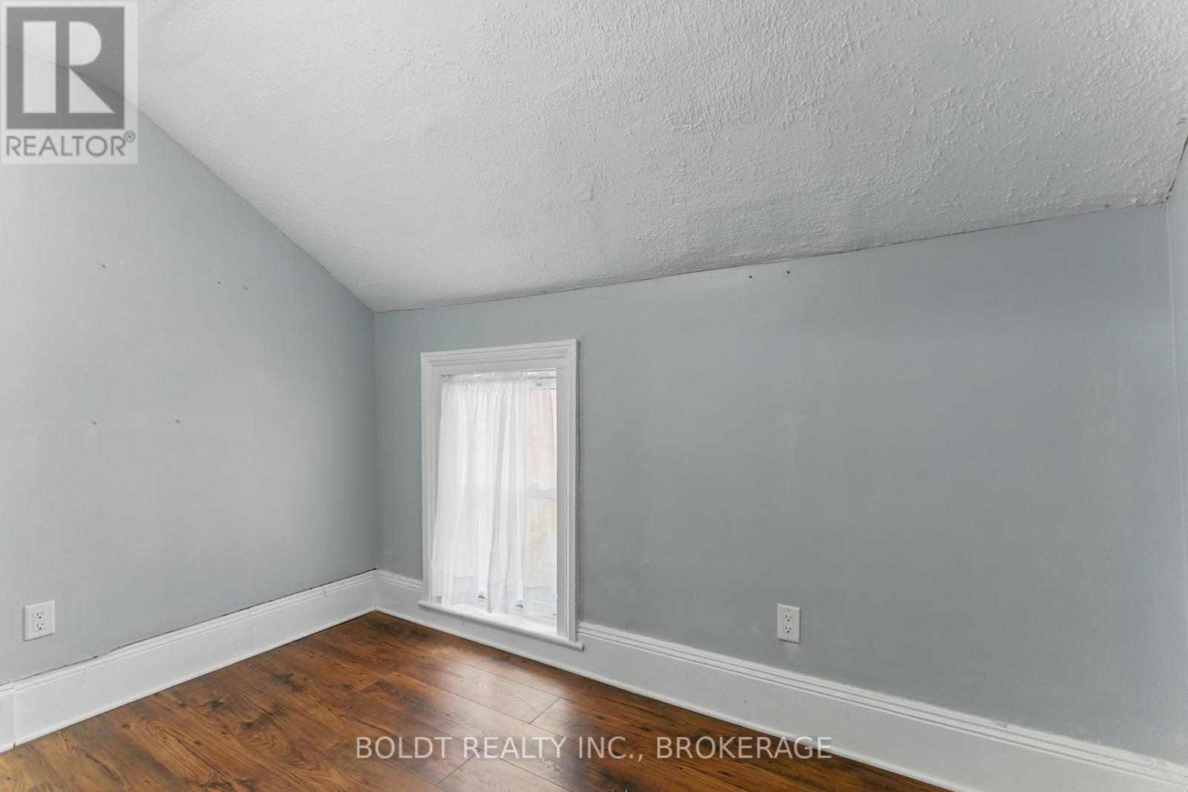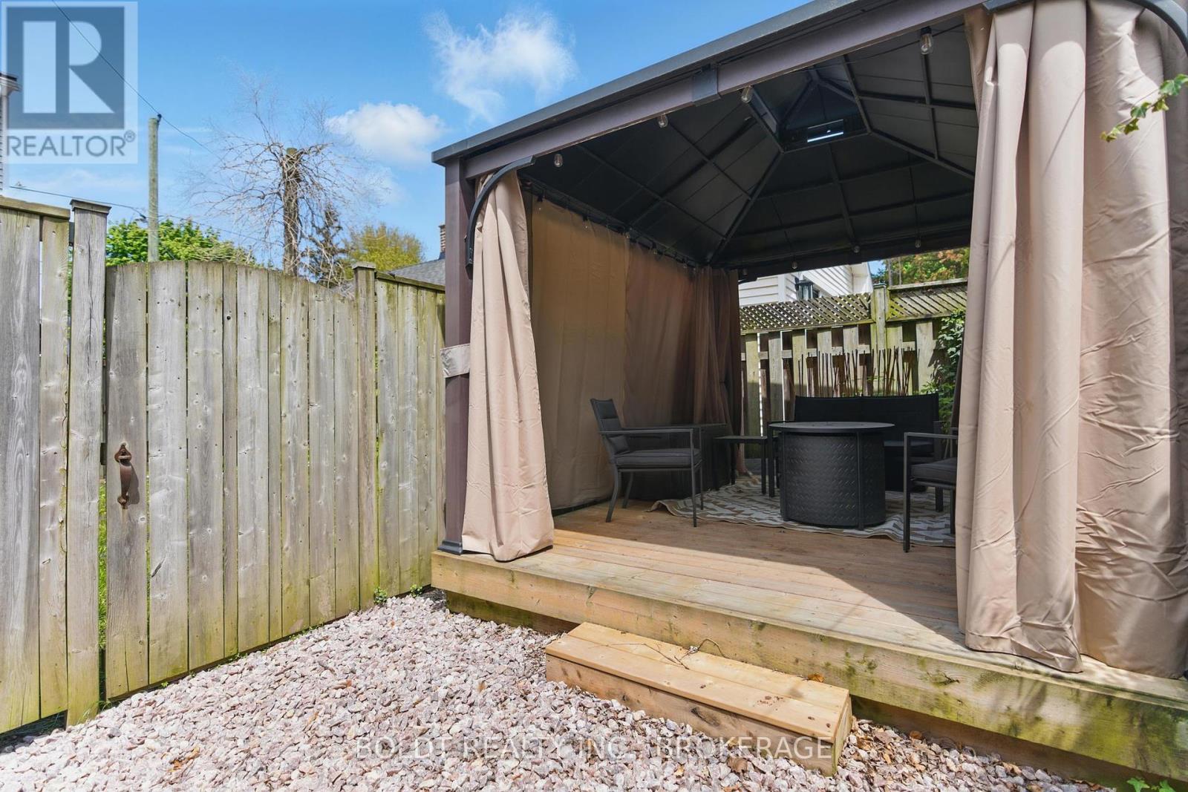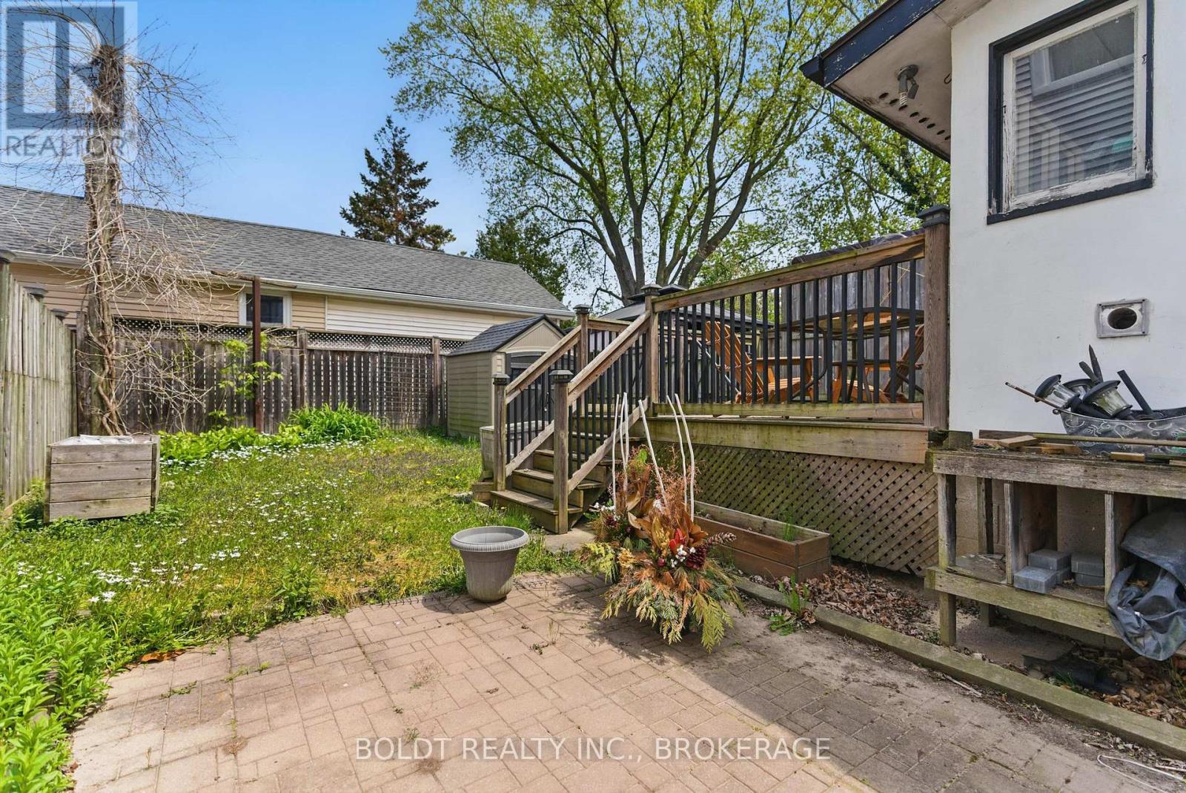4 Bedroom
4 Bathroom
2000 - 2500 sqft
Forced Air
$659,000
Welcome to 24-26 York Street, an opportunity to own two fully self-contained homes in the heart of downtown St. Catharines. Perfect for investors or buyers seeking a mortgage helper, this property features two separate units. Each with 2 bedrooms, 1.5 bathrooms, a full basement, and a private, fenced backyard. 26 York was professionally renovated in 2016 upgrades and has been recently refreshed move-in ready with nothing left to do. Updates include a new central air system and furnace, a redesigned kitchen with newer appliances, and new main floor flooring. The kitchen was opened up for better flow, and the upstairs bathroom was fully rebuilt with a new tub, toilet, and vanity. Plumbing was replaced throughout new insulation was installed in the walls and attic. Additional features include new roof shingles and a backyard storage shed. 24 York offers a low-maintenance, fully fenced yard featuring an enclosed patio and a catio, easily removed if desired. Its perfect for tenants or owners looking for outdoor space with minimal upkeep.Located just steps to Montebello Park, the Meridian Centre, the Performing Arts Centre, shops, restaurants, and public transit, this property delivers exceptional walkability and urban convenience in one of St. Catharines most vibrant neighbourhoods. (id:49269)
Property Details
|
MLS® Number
|
X12149639 |
|
Property Type
|
Multi-family |
|
Community Name
|
451 - Downtown |
|
EquipmentType
|
Water Heater |
|
RentalEquipmentType
|
Water Heater |
Building
|
BathroomTotal
|
4 |
|
BedroomsAboveGround
|
4 |
|
BedroomsTotal
|
4 |
|
Appliances
|
Water Heater, Water Meter, Dryer, Stove, Washer, Refrigerator |
|
BasementDevelopment
|
Unfinished |
|
BasementType
|
Full (unfinished) |
|
ExteriorFinish
|
Vinyl Siding |
|
FoundationType
|
Stone |
|
HalfBathTotal
|
1 |
|
HeatingFuel
|
Natural Gas |
|
HeatingType
|
Forced Air |
|
StoriesTotal
|
2 |
|
SizeInterior
|
2000 - 2500 Sqft |
|
Type
|
Duplex |
|
UtilityWater
|
Municipal Water |
Parking
Land
|
Acreage
|
No |
|
Sewer
|
Sanitary Sewer |
|
SizeDepth
|
79 Ft |
|
SizeFrontage
|
44 Ft ,2 In |
|
SizeIrregular
|
44.2 X 79 Ft |
|
SizeTotalText
|
44.2 X 79 Ft |
|
ZoningDescription
|
R3 |
Rooms
| Level |
Type |
Length |
Width |
Dimensions |
|
Second Level |
Bedroom |
4.4 m |
3 m |
4.4 m x 3 m |
|
Second Level |
Bedroom 2 |
3.2 m |
3.3 m |
3.2 m x 3.3 m |
|
Second Level |
Bedroom |
3.4 m |
4 m |
3.4 m x 4 m |
|
Second Level |
Bedroom 2 |
2.1 m |
3.2 m |
2.1 m x 3.2 m |
|
Main Level |
Living Room |
4.3 m |
3 m |
4.3 m x 3 m |
|
Main Level |
Dining Room |
3.2 m |
4.1 m |
3.2 m x 4.1 m |
|
Main Level |
Kitchen |
3.8 m |
2.7 m |
3.8 m x 2.7 m |
|
Main Level |
Laundry Room |
3 m |
3 m |
3 m x 3 m |
|
Main Level |
Living Room |
3.1 m |
4.7 m |
3.1 m x 4.7 m |
|
Main Level |
Dining Room |
4.2 m |
3.3 m |
4.2 m x 3.3 m |
|
Main Level |
Kitchen |
3.4 m |
2.2 m |
3.4 m x 2.2 m |
|
Main Level |
Laundry Room |
3 m |
3 m |
3 m x 3 m |
Utilities
https://www.realtor.ca/real-estate/28315365/24-26-york-street-st-catharines-downtown-451-downtown




































