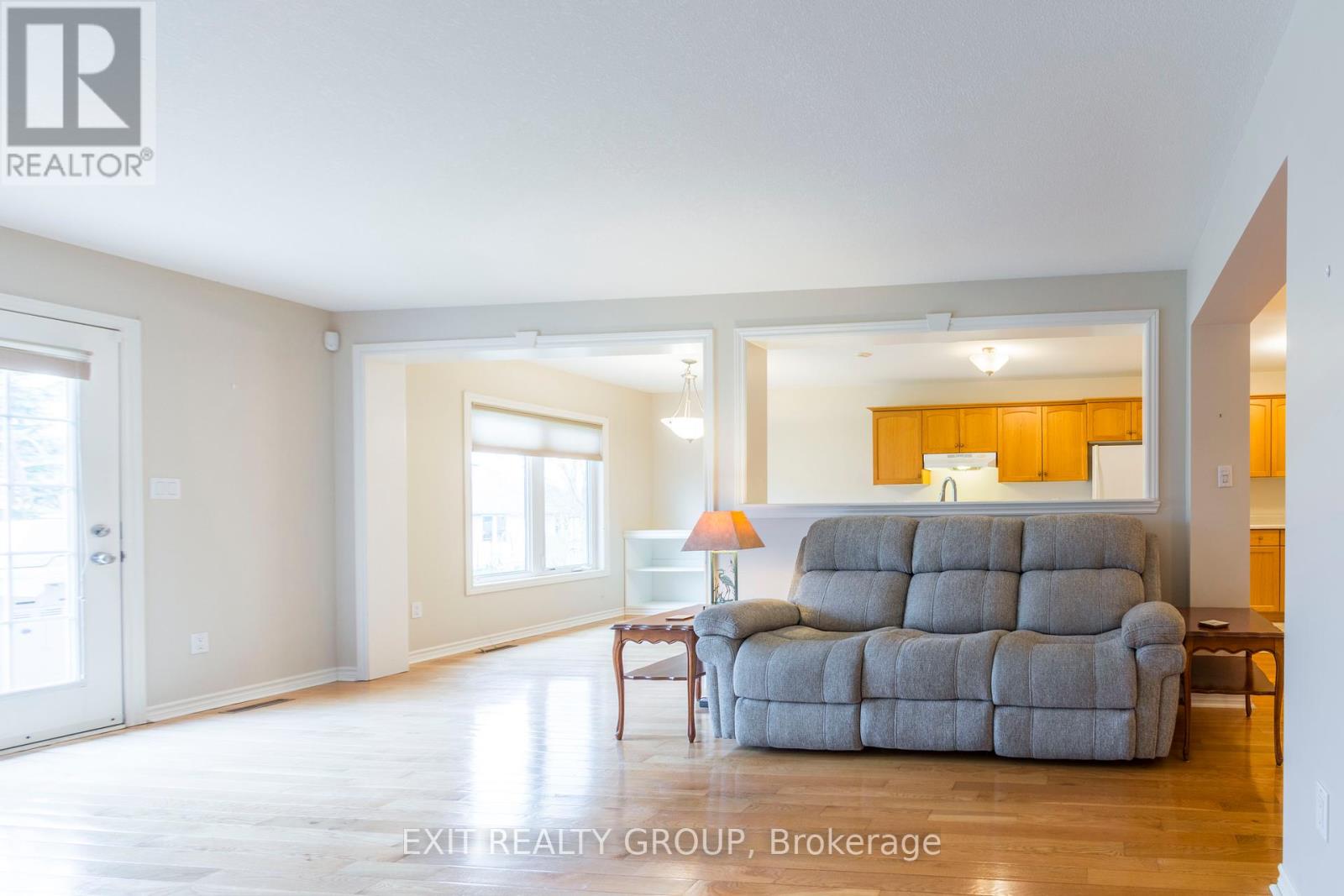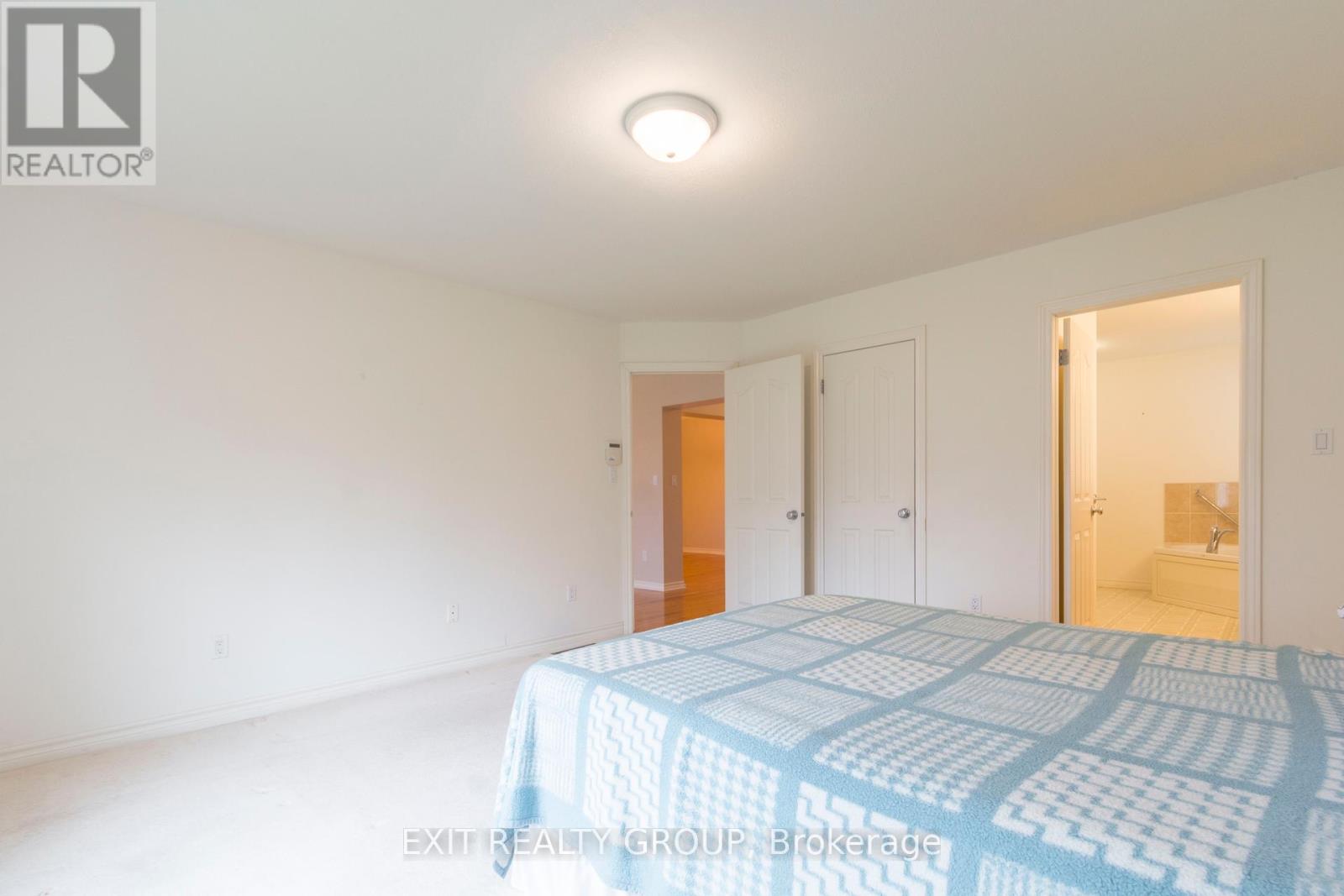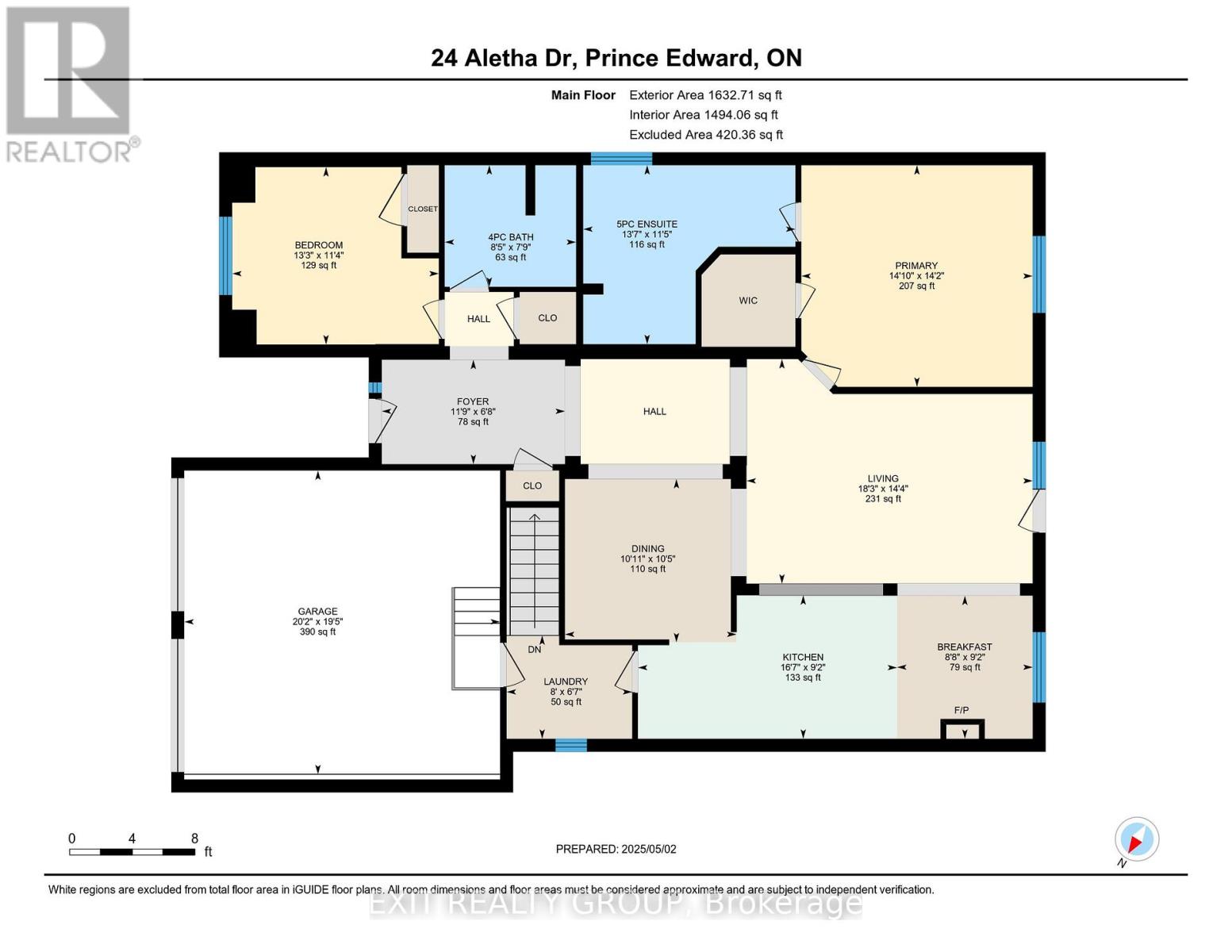24 Aletha Drive Prince Edward County (Wellington), Ontario K0K 3L0
$544,900Maintenance, Parcel of Tied Land
$211.69 Monthly
Maintenance, Parcel of Tied Land
$211.69 MonthlyGreat find in Wellington on the Lake, Prince Edward Countys Premier Adult Lifestyle Community in the heart of Wine Country. This open concept home features real hardwood in the great room, dining room, and breakfast nook which offers a gas fireplace with custom bookshelves on both sides. The kitchen has lots of counter space, ample cabinets and pots and pan drawers, access to the garage through the laundry room, while the primary bedroom has a 5-piece ensuite and large walk-in closet. Bring your own decorating ideas. The basement is full height and unfinished. You can walk to the golf course, stroll downtown to local shopping and fine dining. The Millenium Trail parallels the subdivision where you can walk, hike, x-ski, or bird watch all year round. Many amenities are available to residents by the Rec Centre - swimming pool, tennis court, bocce ball, pickle ball, shuffleboard and horseshoes, and even a self-contained woodworking shop. (id:49269)
Property Details
| MLS® Number | X12124951 |
| Property Type | Single Family |
| Community Name | Wellington |
| AmenitiesNearBy | Beach, Hospital, Marina |
| CommunityFeatures | Community Centre |
| Easement | Sub Division Covenants |
| Features | Flat Site, Conservation/green Belt, Dry |
| ParkingSpaceTotal | 6 |
| PoolType | Inground Pool |
| Structure | Deck |
Building
| BathroomTotal | 2 |
| BedroomsAboveGround | 2 |
| BedroomsTotal | 2 |
| Age | 16 To 30 Years |
| Amenities | Fireplace(s) |
| Appliances | Garage Door Opener Remote(s), Water Heater, Water Meter, Dishwasher, Dryer, Garage Door Opener, Stove, Washer, Refrigerator |
| ArchitecturalStyle | Bungalow |
| BasementDevelopment | Unfinished |
| BasementType | Full (unfinished) |
| ConstructionStyleAttachment | Detached |
| CoolingType | Central Air Conditioning |
| ExteriorFinish | Brick Facing, Vinyl Siding |
| FireProtection | Smoke Detectors |
| FireplacePresent | Yes |
| FireplaceTotal | 1 |
| FlooringType | Hardwood, Vinyl, Carpeted |
| FoundationType | Poured Concrete |
| HeatingFuel | Natural Gas |
| HeatingType | Forced Air |
| StoriesTotal | 1 |
| SizeInterior | 1500 - 2000 Sqft |
| Type | House |
| UtilityWater | Municipal Water |
Parking
| Attached Garage | |
| Garage |
Land
| AccessType | Private Road, Year-round Access |
| Acreage | No |
| LandAmenities | Beach, Hospital, Marina |
| Sewer | Sanitary Sewer |
| SizeDepth | 124 Ft ,9 In |
| SizeFrontage | 52 Ft ,6 In |
| SizeIrregular | 52.5 X 124.8 Ft |
| SizeTotalText | 52.5 X 124.8 Ft|under 1/2 Acre |
| ZoningDescription | R1-1 |
Rooms
| Level | Type | Length | Width | Dimensions |
|---|---|---|---|---|
| Basement | Other | 15.37 m | 10.9 m | 15.37 m x 10.9 m |
| Main Level | Great Room | 5.58 m | 4.38 m | 5.58 m x 4.38 m |
| Main Level | Dining Room | 3.34 m | 3.18 m | 3.34 m x 3.18 m |
| Main Level | Eating Area | 2.79 m | 2.64 m | 2.79 m x 2.64 m |
| Main Level | Kitchen | 5.05 m | 2.79 m | 5.05 m x 2.79 m |
| Main Level | Primary Bedroom | 4.51 m | 4.32 m | 4.51 m x 4.32 m |
| Main Level | Bedroom 2 | 4.03 m | 3.45 m | 4.03 m x 3.45 m |
| Main Level | Bathroom | 4.03 m | 3.49 m | 4.03 m x 3.49 m |
| Main Level | Bathroom | 2.56 m | 2.37 m | 2.56 m x 2.37 m |
| Main Level | Laundry Room | 2.45 m | 2.01 m | 2.45 m x 2.01 m |
Utilities
| Cable | Installed |
| Sewer | Installed |
Interested?
Contact us for more information
































