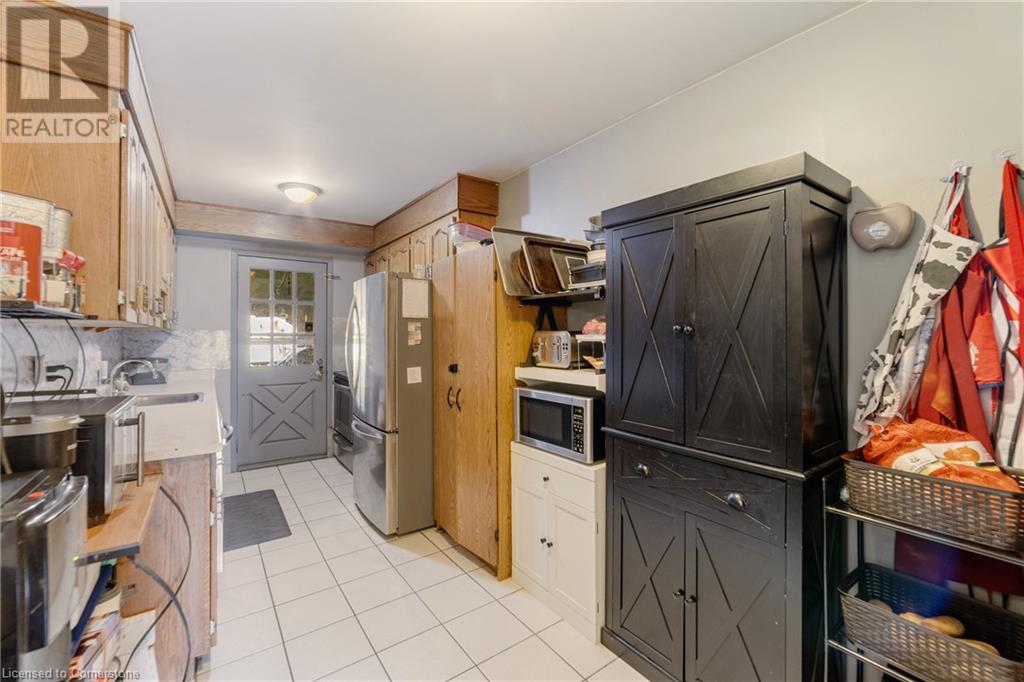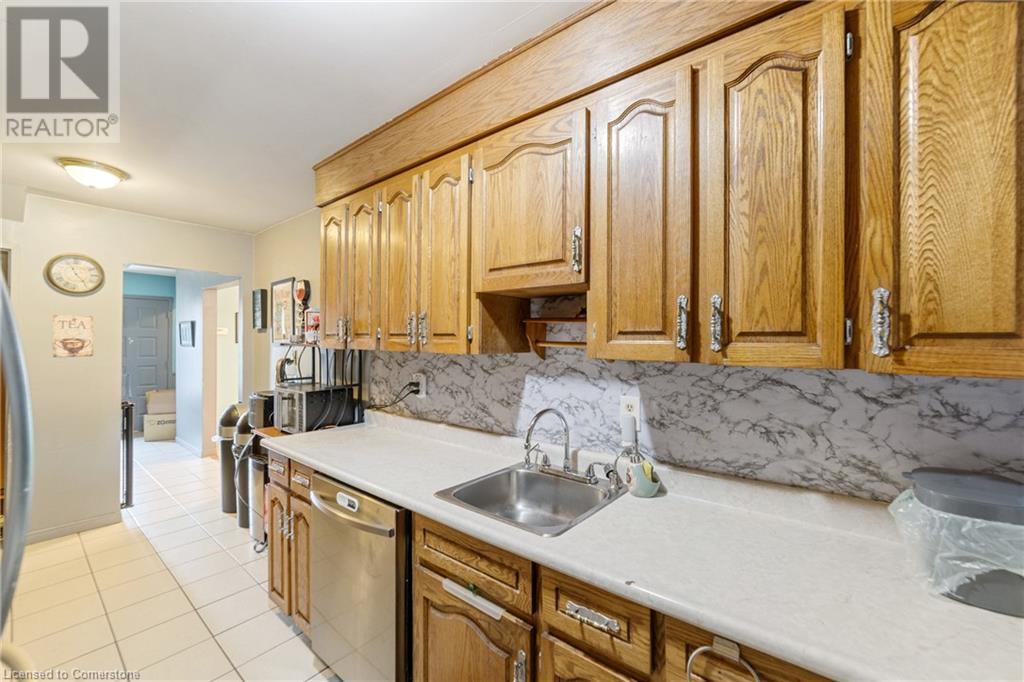24 Gledhill Crescent Hamilton, Ontario L9C 6H4
$499,000
Welcome to this stunning four-bedroom freehold townhome in the highly sought-after Hamilton Mountain area, where modern comfort meets unbeatable value with no condo fees! Nestled in a vibrant, family-friendly community, this spacious home features a beautifully finished basement with a stylish rec room and bar, perfect for entertaining or cozy nights in. The open-concept main floor boasts abundant natural light, while the four generously sized bedrooms offer ample space for growing families or home offices. Outside, enjoy a fully enclosed lot, providing privacy and a safe haven for kids or pets. With its prime location, freehold ownership, and move-in-ready appeal, this Hamilton Mountain gem won't last long. (id:49269)
Open House
This property has open houses!
2:00 pm
Ends at:4:00 pm
Property Details
| MLS® Number | 40723737 |
| Property Type | Single Family |
| AmenitiesNearBy | Airport, Golf Nearby, Public Transit |
| EquipmentType | Water Heater |
| ParkingSpaceTotal | 3 |
| RentalEquipmentType | Water Heater |
Building
| BathroomTotal | 2 |
| BedroomsAboveGround | 4 |
| BedroomsTotal | 4 |
| Appliances | Dishwasher, Dryer, Freezer, Stove, Water Meter, Washer, Window Coverings |
| ArchitecturalStyle | 2 Level |
| BasementDevelopment | Finished |
| BasementType | Full (finished) |
| ConstructedDate | 1975 |
| ConstructionStyleAttachment | Attached |
| CoolingType | Central Air Conditioning |
| ExteriorFinish | Brick, Vinyl Siding |
| HalfBathTotal | 1 |
| HeatingFuel | Natural Gas |
| HeatingType | Forced Air |
| StoriesTotal | 2 |
| SizeInterior | 1789 Sqft |
| Type | Row / Townhouse |
| UtilityWater | Municipal Water |
Parking
| Attached Garage |
Land
| AccessType | Road Access |
| Acreage | No |
| LandAmenities | Airport, Golf Nearby, Public Transit |
| Sewer | Municipal Sewage System |
| SizeDepth | 150 Ft |
| SizeFrontage | 20 Ft |
| SizeTotalText | Under 1/2 Acre |
| ZoningDescription | Rt-10 |
Rooms
| Level | Type | Length | Width | Dimensions |
|---|---|---|---|---|
| Second Level | Bedroom | 10'9'' x 12'9'' | ||
| Second Level | Bedroom | 10'0'' x 8'11'' | ||
| Second Level | 3pc Bathroom | Measurements not available | ||
| Second Level | Bedroom | 8'2'' x 11'5'' | ||
| Second Level | Primary Bedroom | 10'9'' x 14'8'' | ||
| Lower Level | Utility Room | 12'0'' x 8'9'' | ||
| Lower Level | Recreation Room | 19'4'' x 23'9'' | ||
| Main Level | Kitchen | 8'2'' x 15'2'' | ||
| Main Level | 2pc Bathroom | Measurements not available | ||
| Main Level | Living Room | 10'10'' x 11'7'' | ||
| Main Level | Dining Room | 10'10'' x 11'6'' |
https://www.realtor.ca/real-estate/28246342/24-gledhill-crescent-hamilton
Interested?
Contact us for more information






























