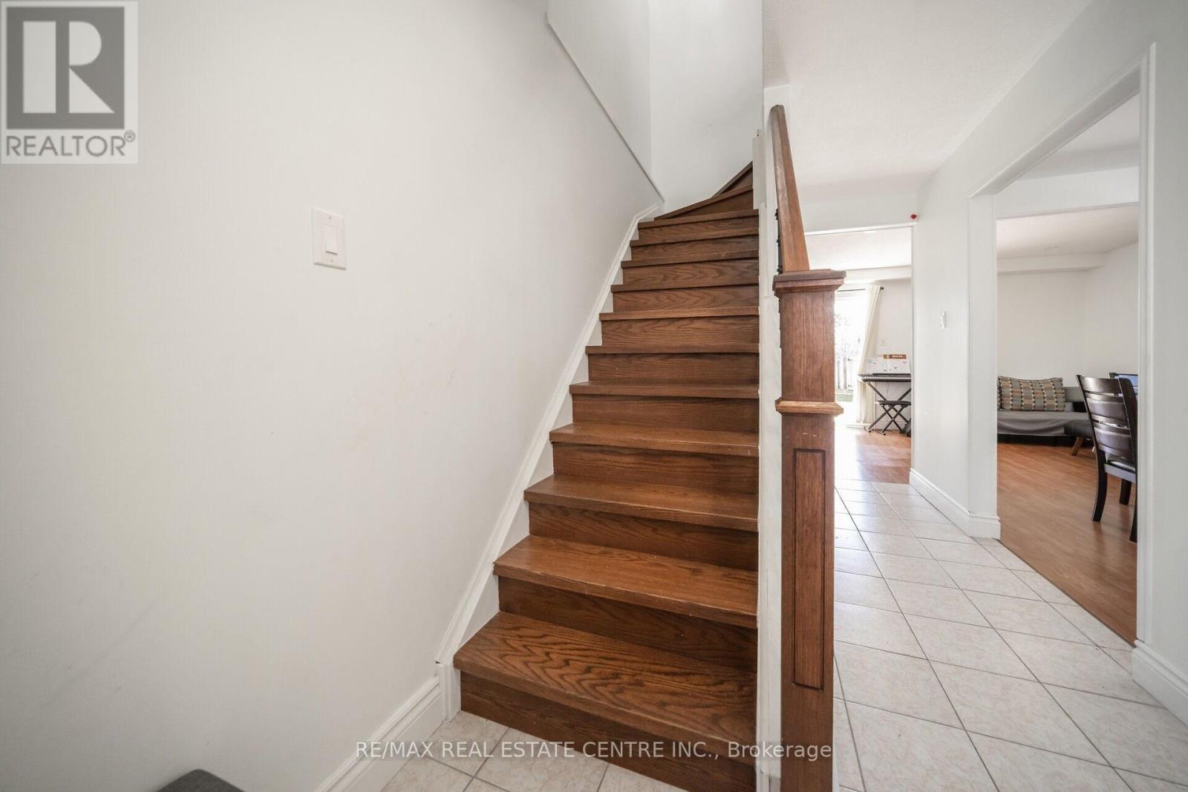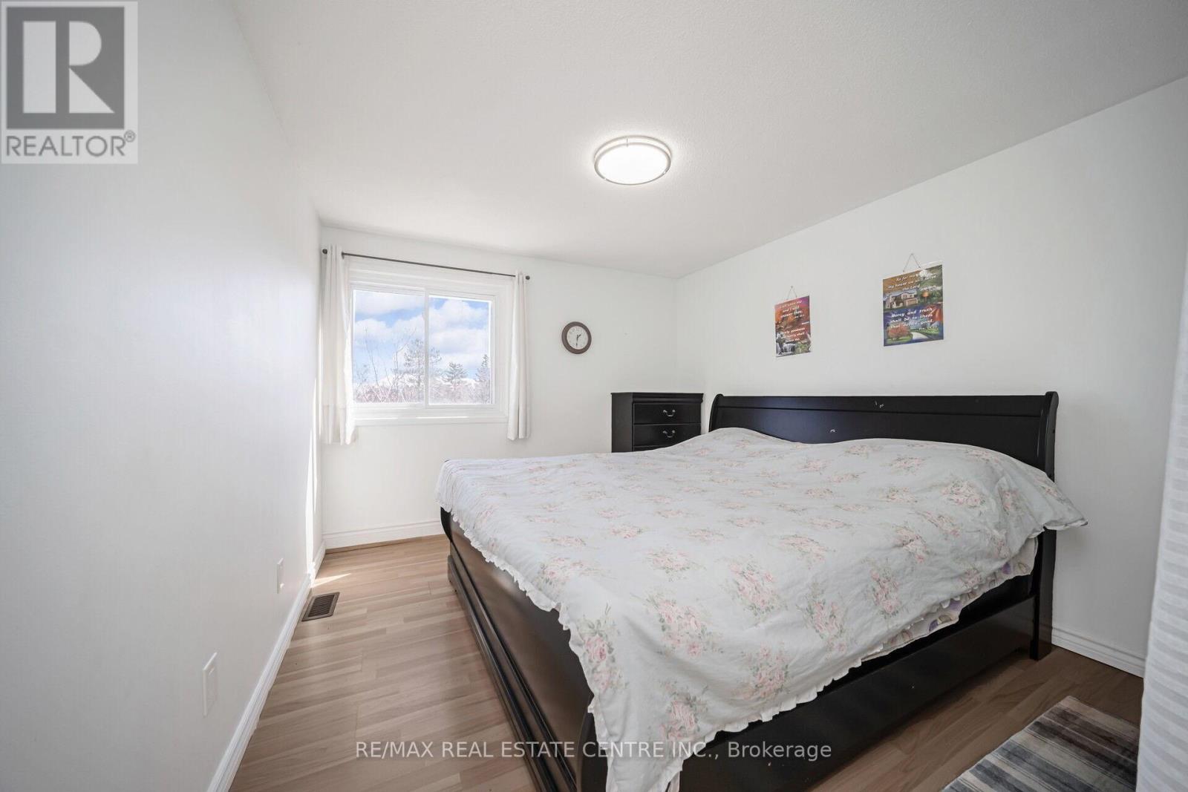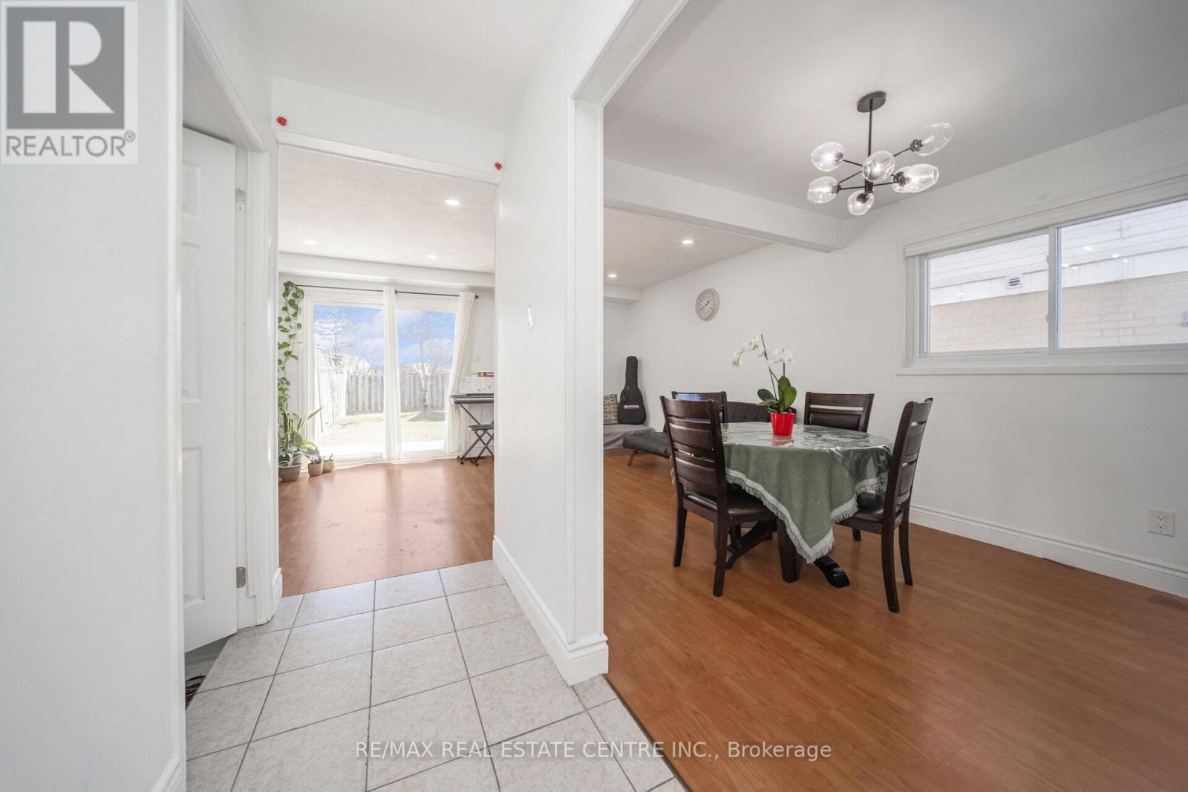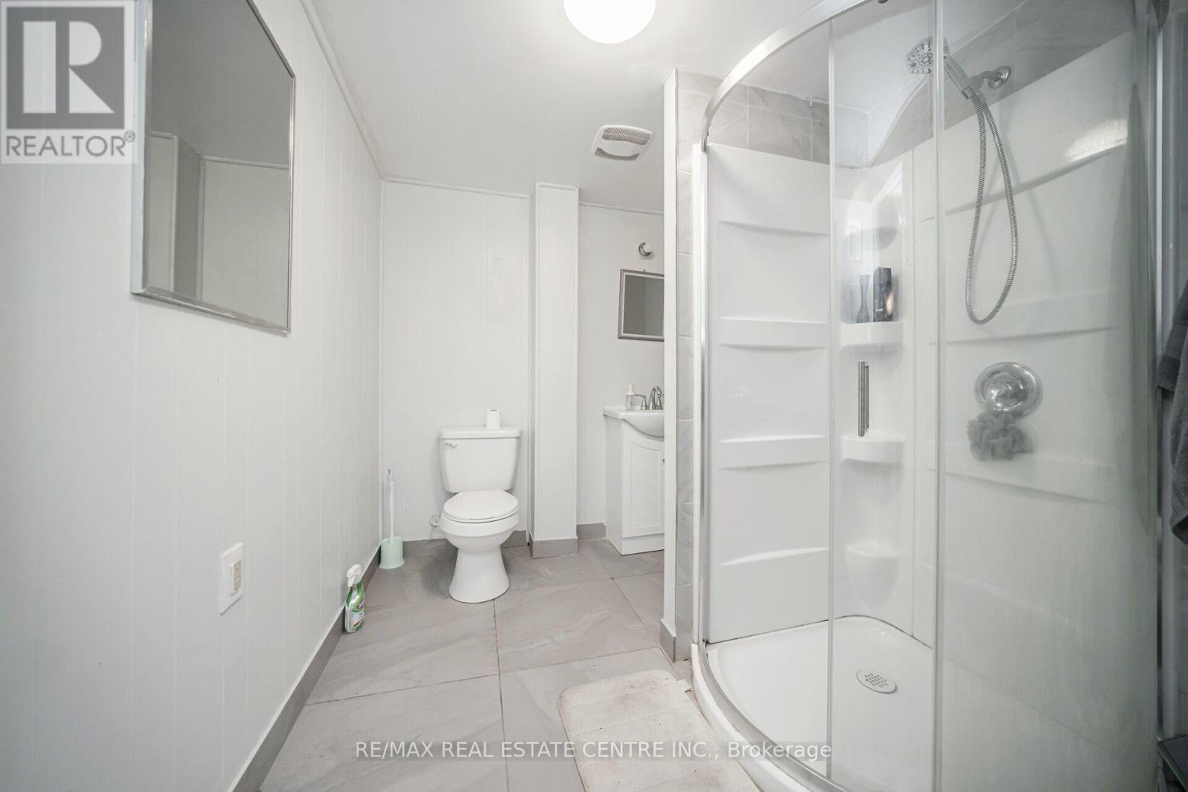5 Bedroom
2 Bathroom
Central Air Conditioning
Forced Air
$3,900 Monthly
For Lease! Stunning 4+1 Bedroom Detached Home! Entire House Plus The Basement!! The Inviting Living Room Seamlessly Opens Up To The Backyard, Perfect For Indoor-Outdoor Living. The Kitchen Is Sleek And Modern, With A Clean White Design That Offers Both Style And Functionality. With 4 Spacious Bedrooms, There's Plenty Of Room For The Whole Family. The Finished Basement Includes A Bright 1-Bedroom Suite With A Full Bathroom, Providing Excellent Extra Space For Guests Or Family Members. With 5-Car Parking And A Large, Fully Fenced Backyard, This Home Offers Both Convenience And Privacy. 5 Parking Slots!! A True Gem In A Fantastic Location, Less Than 10 Mins. Drive To Bramalea City Centre & Trinity Commons Mall! Tenants To Pay 100% Of Utilities! (id:49269)
Property Details
|
MLS® Number
|
W12063413 |
|
Property Type
|
Single Family |
|
Community Name
|
Northgate |
|
ParkingSpaceTotal
|
5 |
Building
|
BathroomTotal
|
2 |
|
BedroomsAboveGround
|
4 |
|
BedroomsBelowGround
|
1 |
|
BedroomsTotal
|
5 |
|
BasementDevelopment
|
Finished |
|
BasementType
|
N/a (finished) |
|
ConstructionStyleAttachment
|
Detached |
|
CoolingType
|
Central Air Conditioning |
|
ExteriorFinish
|
Brick, Vinyl Siding |
|
FlooringType
|
Laminate, Ceramic |
|
HeatingFuel
|
Natural Gas |
|
HeatingType
|
Forced Air |
|
StoriesTotal
|
2 |
|
Type
|
House |
|
UtilityWater
|
Municipal Water |
Parking
Land
|
Acreage
|
No |
|
Sewer
|
Sanitary Sewer |
|
SizeDepth
|
85 Ft ,11 In |
|
SizeFrontage
|
28 Ft ,2 In |
|
SizeIrregular
|
28.23 X 85.98 Ft |
|
SizeTotalText
|
28.23 X 85.98 Ft |
Rooms
| Level |
Type |
Length |
Width |
Dimensions |
|
Second Level |
Primary Bedroom |
3.5 m |
3.09 m |
3.5 m x 3.09 m |
|
Second Level |
Bedroom 2 |
3.63 m |
2.43 m |
3.63 m x 2.43 m |
|
Second Level |
Bedroom 3 |
3.01 m |
2.75 m |
3.01 m x 2.75 m |
|
Second Level |
Bedroom 4 |
3.57 m |
1 m |
3.57 m x 1 m |
|
Basement |
Recreational, Games Room |
4.91 m |
4.78 m |
4.91 m x 4.78 m |
|
Basement |
Laundry Room |
|
|
Measurements not available |
|
Ground Level |
Living Room |
5.03 m |
3.39 m |
5.03 m x 3.39 m |
|
Ground Level |
Dining Room |
2.79 m |
2.4 m |
2.79 m x 2.4 m |
|
Ground Level |
Kitchen |
2.79 m |
2.76 m |
2.79 m x 2.76 m |
https://www.realtor.ca/real-estate/28123832/24-jackman-drive-brampton-northgate-northgate




















































