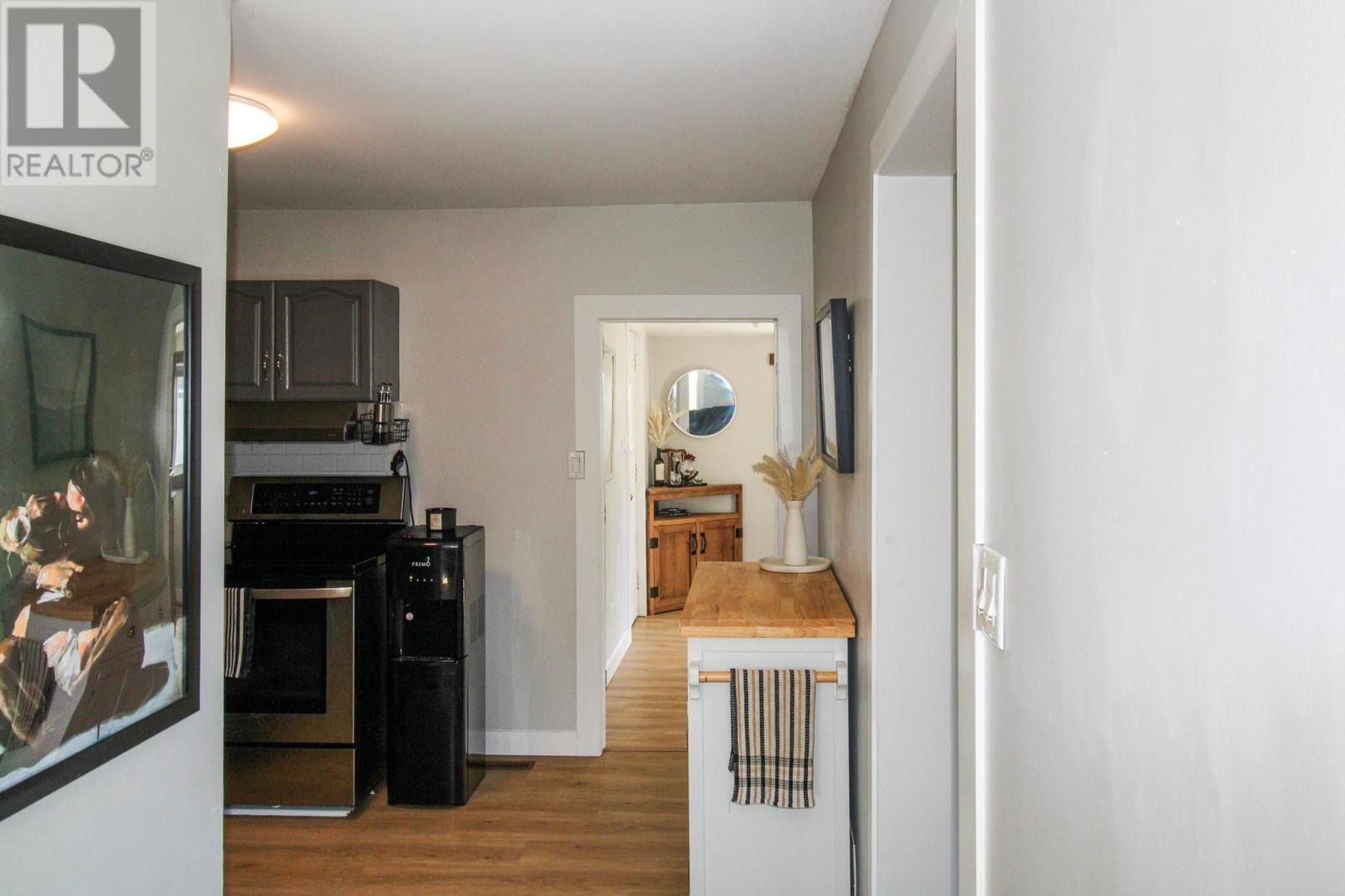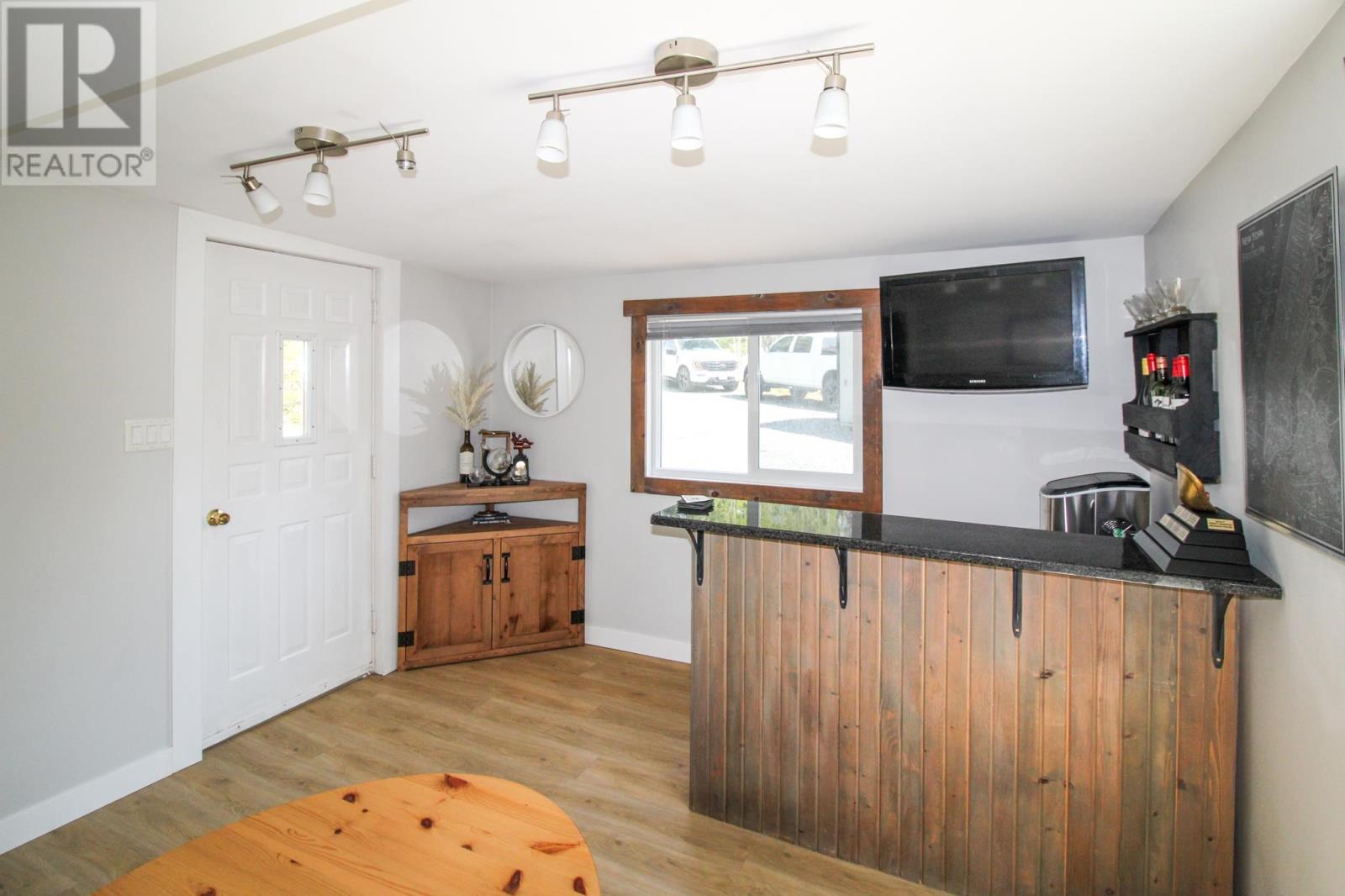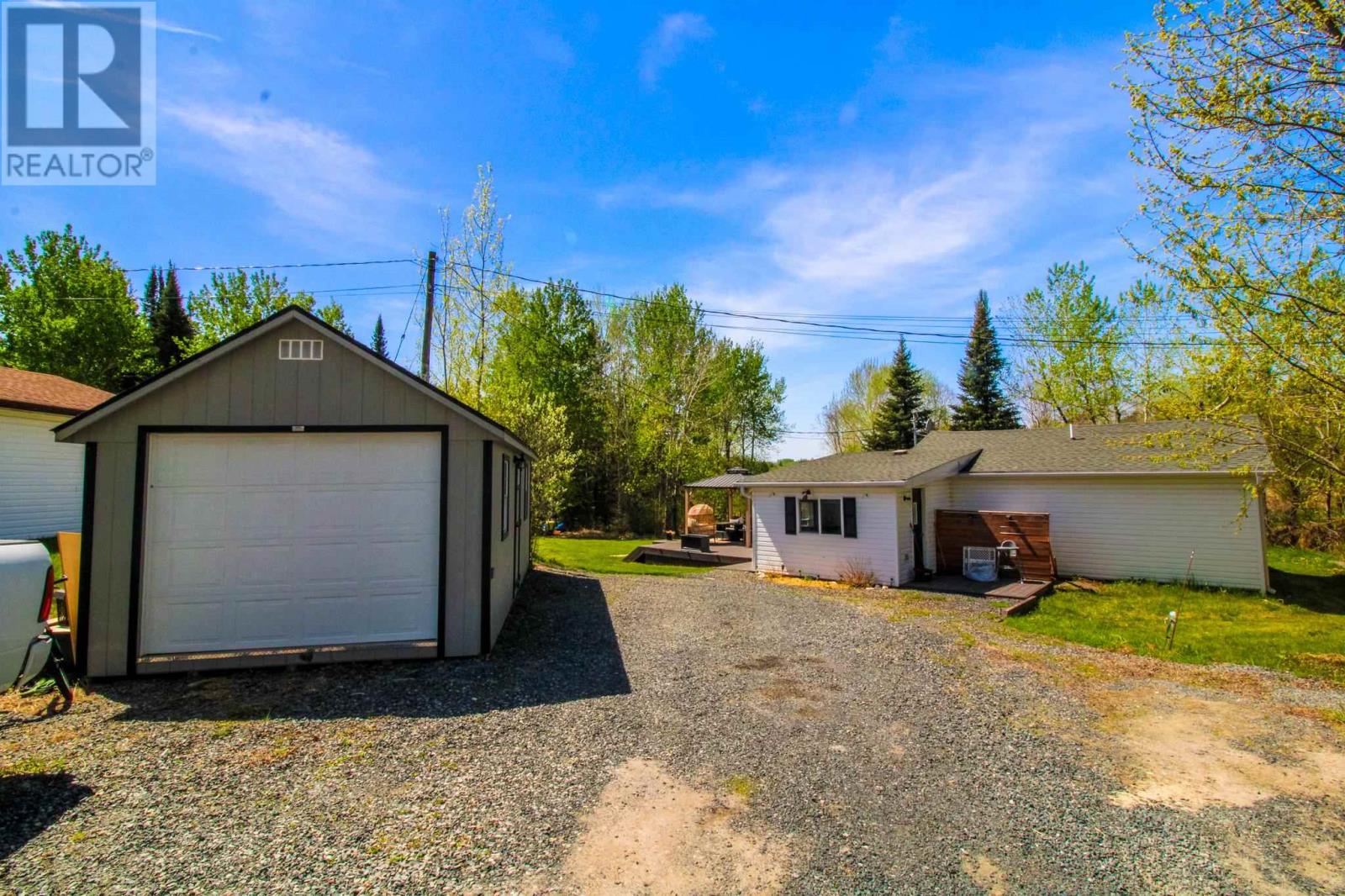2 Bedroom
1 Bathroom
800 sqft
Bungalow
Forced Air
Acreage
$289,900
This charming 800 sq.ft. 2 bed, 1 bath home offers a modern layout with fresh upgrades throughout. The U-shaped kitchen is both functional and stylish, perfect for everyday living. Major updates in 2022 include new flooring, paint, trim, recessed lighting, and a 12x22 wired, heated, and partially insulated garage. The roof and furnace were upgraded in 2013, with the furnace recently re-certified for peace of mind. Double pane vinyl windows enhance energy efficiency. Enjoy the park-like outdoor space featuring a newer fire pit and a spacious 400 sq.ft. rear deck—ideal for relaxing or entertaining. Located on a quiet dead-end road just 8 minutes from downtown. Taxes $2100.00 2025 Propane $2100.00 year, Hydro $160.00 month. Propane Tank rental $220.00 year. (id:49269)
Property Details
|
MLS® Number
|
TB251201 |
|
Property Type
|
Single Family |
|
Community Name
|
Kenora |
|
CommunicationType
|
High Speed Internet |
|
Features
|
Crushed Stone Driveway |
|
Structure
|
Deck |
Building
|
BathroomTotal
|
1 |
|
BedroomsAboveGround
|
2 |
|
BedroomsTotal
|
2 |
|
Appliances
|
Refrigerator, Washer |
|
ArchitecturalStyle
|
Bungalow |
|
BasementType
|
Crawl Space |
|
ConstructionStyleAttachment
|
Detached |
|
ExteriorFinish
|
Vinyl |
|
FoundationType
|
Poured Concrete |
|
HeatingFuel
|
Propane |
|
HeatingType
|
Forced Air |
|
StoriesTotal
|
1 |
|
SizeInterior
|
800 Sqft |
|
UtilityWater
|
Municipal Water |
Parking
Land
|
AccessType
|
Road Access |
|
Acreage
|
Yes |
|
Sewer
|
Septic System |
|
SizeFrontage
|
190.9200 |
|
SizeTotalText
|
1 - 3 Acres |
Rooms
| Level |
Type |
Length |
Width |
Dimensions |
|
Main Level |
Living Room |
|
|
11.5x13 |
|
Main Level |
Primary Bedroom |
|
|
10x11 |
|
Main Level |
Kitchen |
|
|
11.5x10 |
|
Main Level |
Recreation Room |
|
|
12x13 |
|
Main Level |
Bedroom |
|
|
7x11 |
|
Main Level |
Bathroom |
|
|
4PCE |
Utilities
|
Cable
|
Available |
|
Electricity
|
Available |
|
Telephone
|
Available |
https://www.realtor.ca/real-estate/28319820/24-johnson-landing-road-kenora-kenora





























