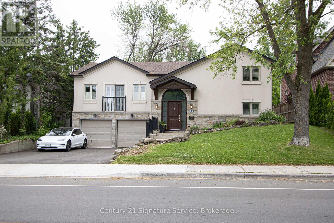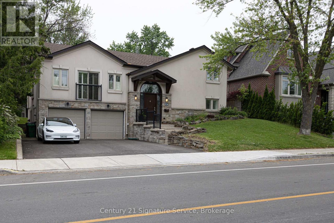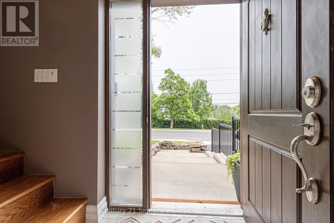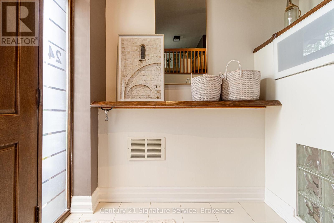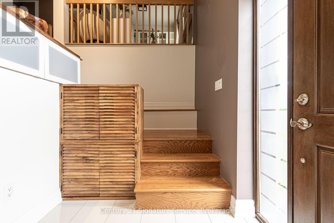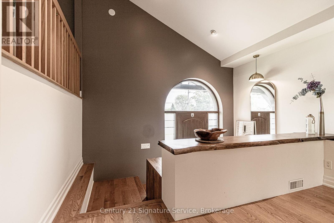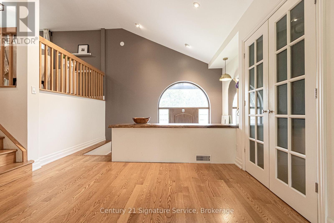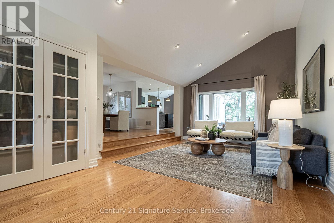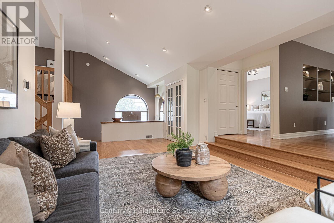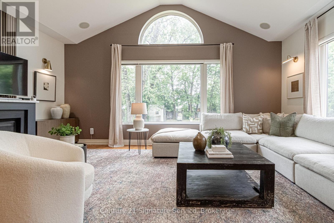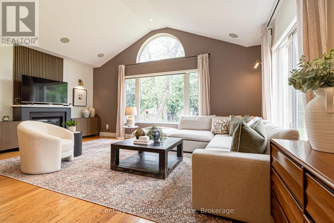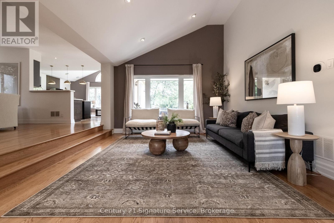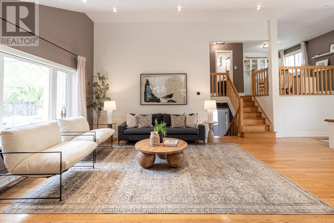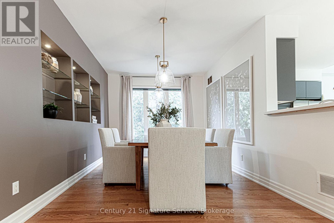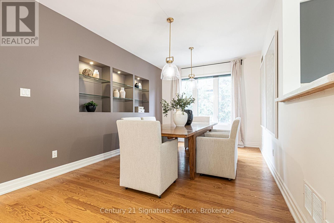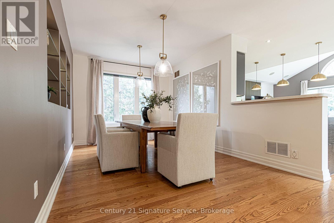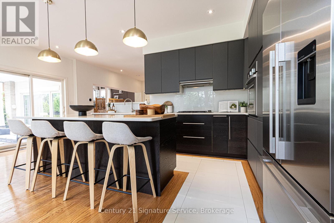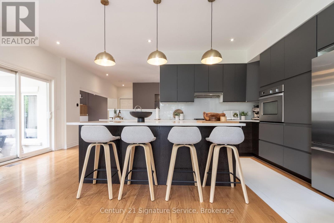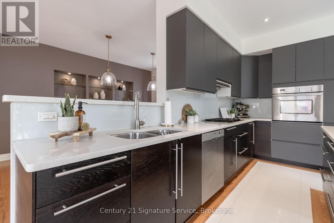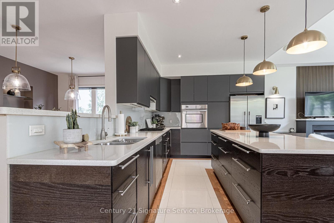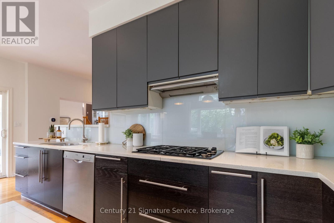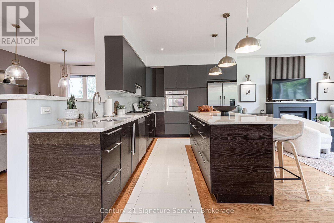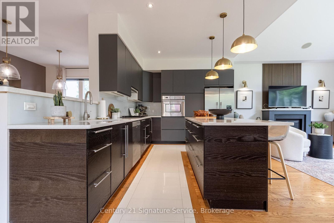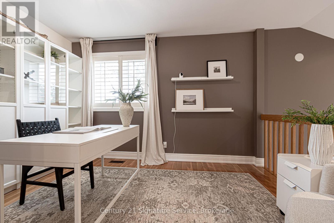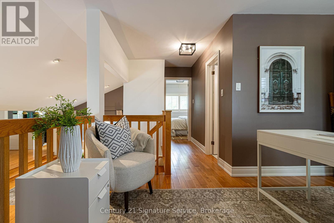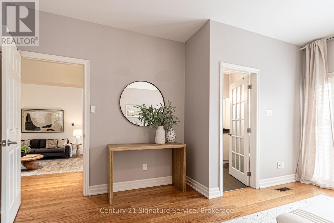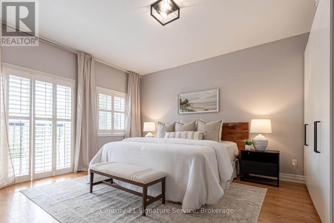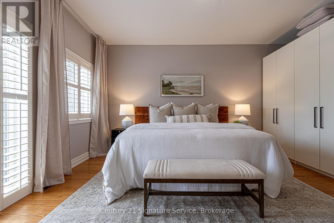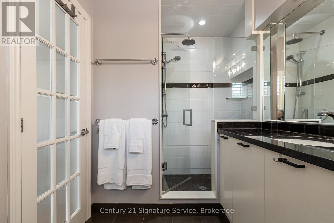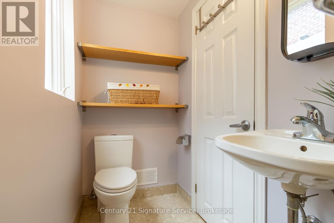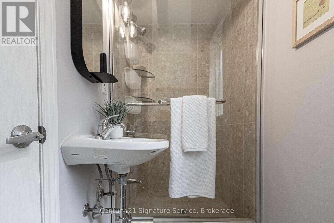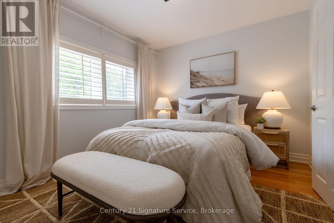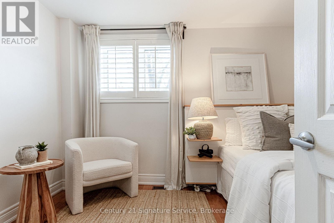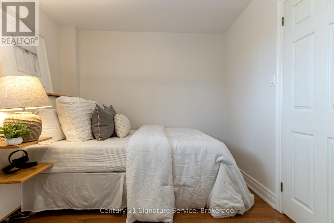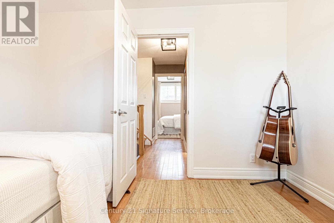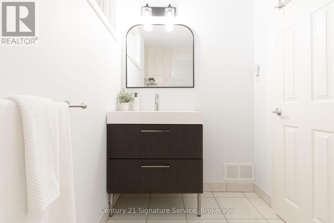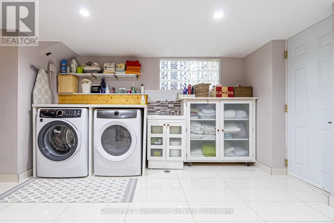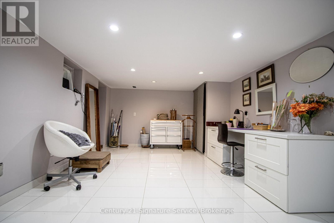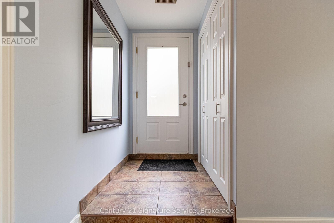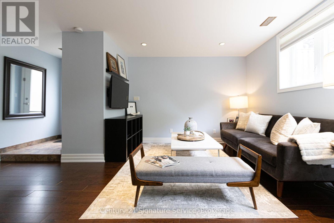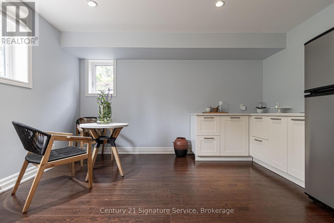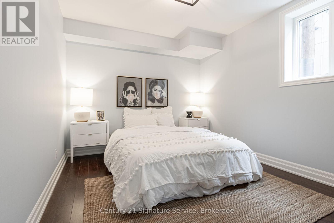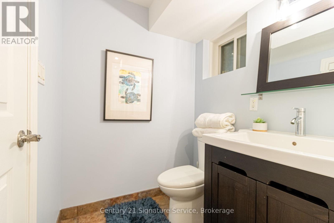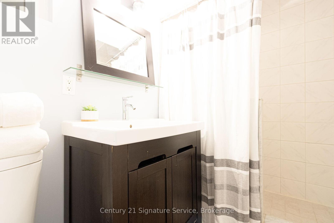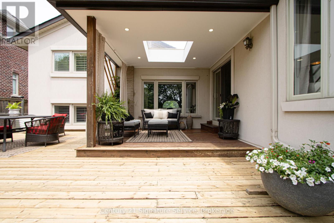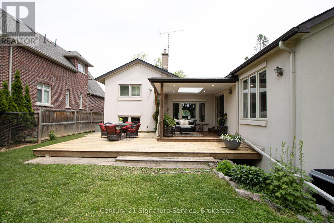6 Bedroom
4 Bathroom
2000 - 2500 sqft
Fireplace
Central Air Conditioning
Forced Air
$2,099,000
Stunning And Unique Executive Home in the Heart of Streetsville!Welcome to this beautifully updated 3+3 bedroom, 4-bathroom home situated on a spectacularly sized lot in one of Mississauga's most sought-after neighbourhoods. Boasting premium finishes throughout, including solid wood flooring and oversized windows that flood the home with natural light, this property offers a bright, airy living space filled with sophisticated details.The gourmet kitchen, elegant principal rooms, and thoughtfully designed layout make this home perfect for both everyday living and stylish entertaining.The fully finished basement, complete with a separate entrance and spacious layout, includes an additional bedroom and offers excellent potential as an in-law suite, guest retreat, or income-generating rental unit.Enjoy the unbeatable location:just a short walk to the GO Train, and steps to highly ranked Vista Heights Public School, Streetsville Secondary School, and the charming shops, cafes, and restaurants of historic Main Street.This is truly a beautiful turn-key home in a vibrant, family-friendly community. A rare find in beautiful Streetsville! (id:49269)
Property Details
|
MLS® Number
|
W12207076 |
|
Property Type
|
Single Family |
|
Community Name
|
Streetsville |
|
EquipmentType
|
None |
|
Features
|
Carpet Free |
|
ParkingSpaceTotal
|
6 |
|
RentalEquipmentType
|
None |
Building
|
BathroomTotal
|
4 |
|
BedroomsAboveGround
|
3 |
|
BedroomsBelowGround
|
3 |
|
BedroomsTotal
|
6 |
|
Amenities
|
Fireplace(s) |
|
Appliances
|
Garage Door Opener Remote(s), Oven - Built-in, Blinds, Water Heater |
|
BasementFeatures
|
Apartment In Basement, Separate Entrance |
|
BasementType
|
N/a |
|
ConstructionStyleAttachment
|
Detached |
|
CoolingType
|
Central Air Conditioning |
|
ExteriorFinish
|
Aluminum Siding |
|
FireplacePresent
|
Yes |
|
FlooringType
|
Hardwood, Laminate, Tile |
|
HeatingFuel
|
Natural Gas |
|
HeatingType
|
Forced Air |
|
StoriesTotal
|
2 |
|
SizeInterior
|
2000 - 2500 Sqft |
|
Type
|
House |
|
UtilityWater
|
Municipal Water |
Parking
Land
|
Acreage
|
No |
|
Sewer
|
Sanitary Sewer |
|
SizeDepth
|
151 Ft ,3 In |
|
SizeFrontage
|
60 Ft |
|
SizeIrregular
|
60 X 151.3 Ft |
|
SizeTotalText
|
60 X 151.3 Ft |
Rooms
| Level |
Type |
Length |
Width |
Dimensions |
|
Basement |
Living Room |
5.76 m |
3.81 m |
5.76 m x 3.81 m |
|
Basement |
Laundry Room |
6.46 m |
3.65 m |
6.46 m x 3.65 m |
|
Basement |
Bedroom |
3.81 m |
3.01 m |
3.81 m x 3.01 m |
|
Lower Level |
Bedroom |
4.02 m |
3.07 m |
4.02 m x 3.07 m |
|
Lower Level |
Bedroom |
3.62 m |
2.8 m |
3.62 m x 2.8 m |
|
Main Level |
Family Room |
3.77 m |
6.03 m |
3.77 m x 6.03 m |
|
Main Level |
Kitchen |
6.03 m |
2.65 m |
6.03 m x 2.65 m |
|
Main Level |
Dining Room |
5.88 m |
3.26 m |
5.88 m x 3.26 m |
|
Main Level |
Living Room |
6.79 m |
3.99 m |
6.79 m x 3.99 m |
|
Main Level |
Primary Bedroom |
4.51 m |
4.69 m |
4.51 m x 4.69 m |
|
Upper Level |
Bedroom 2 |
4.02 m |
3.07 m |
4.02 m x 3.07 m |
|
Upper Level |
Bedroom 3 |
3.62 m |
2.8 m |
3.62 m x 2.8 m |
https://www.realtor.ca/real-estate/28439413/24-joymar-drive-mississauga-streetsville-streetsville

