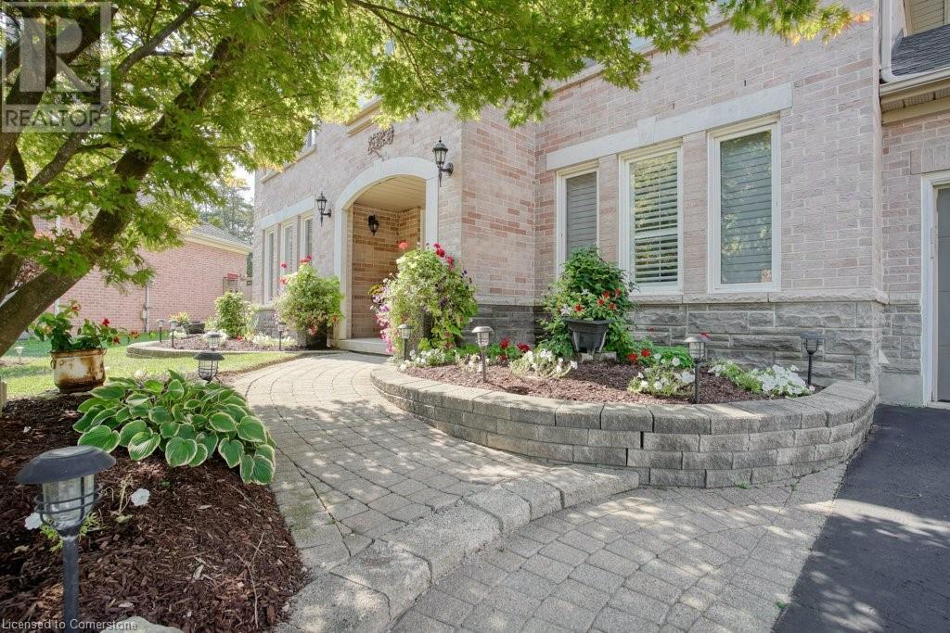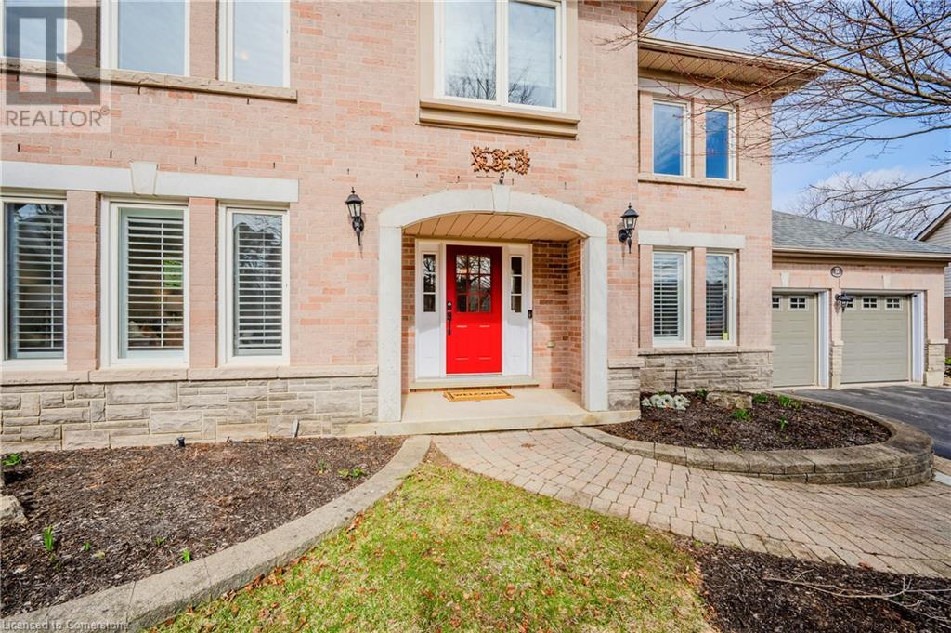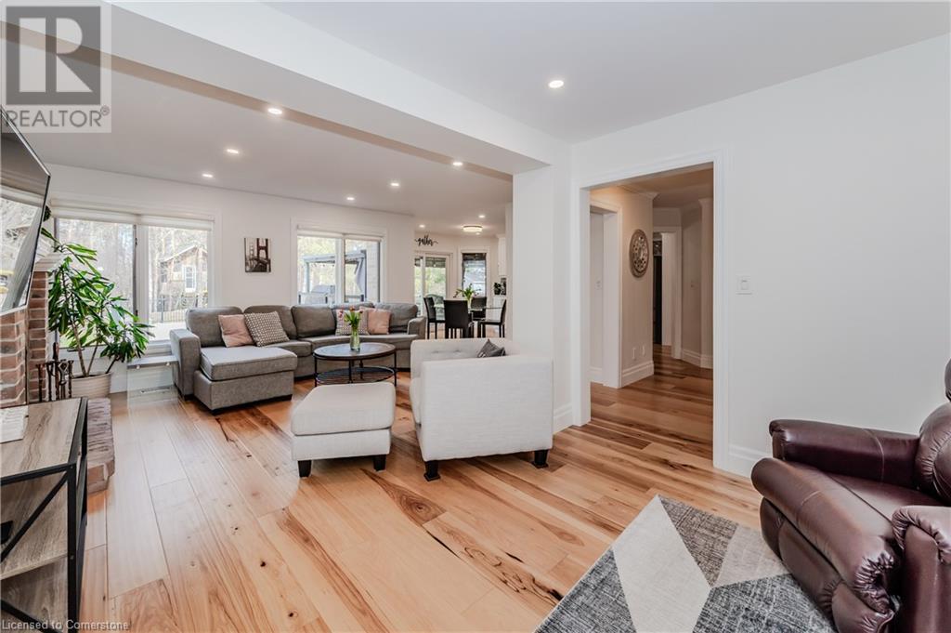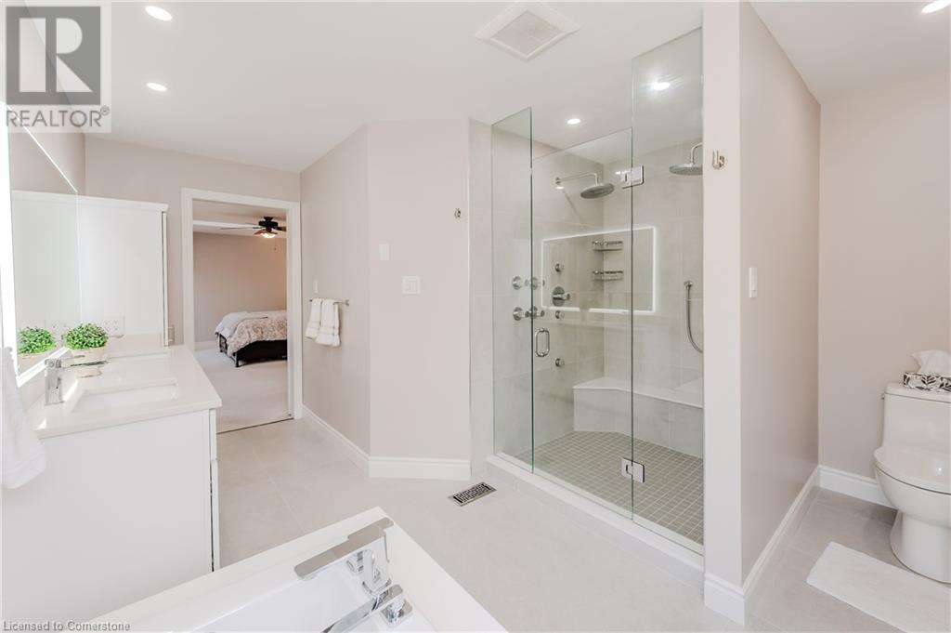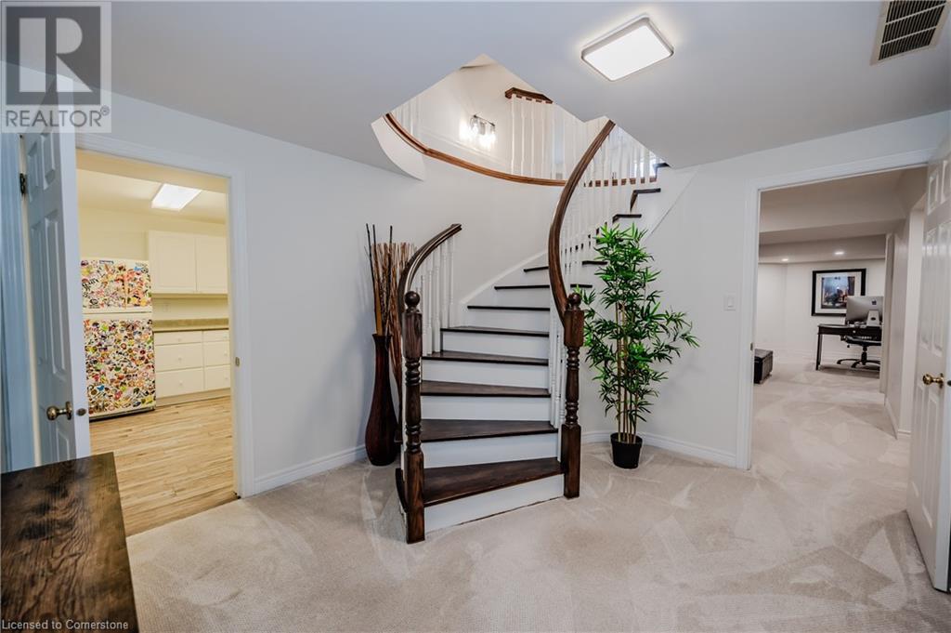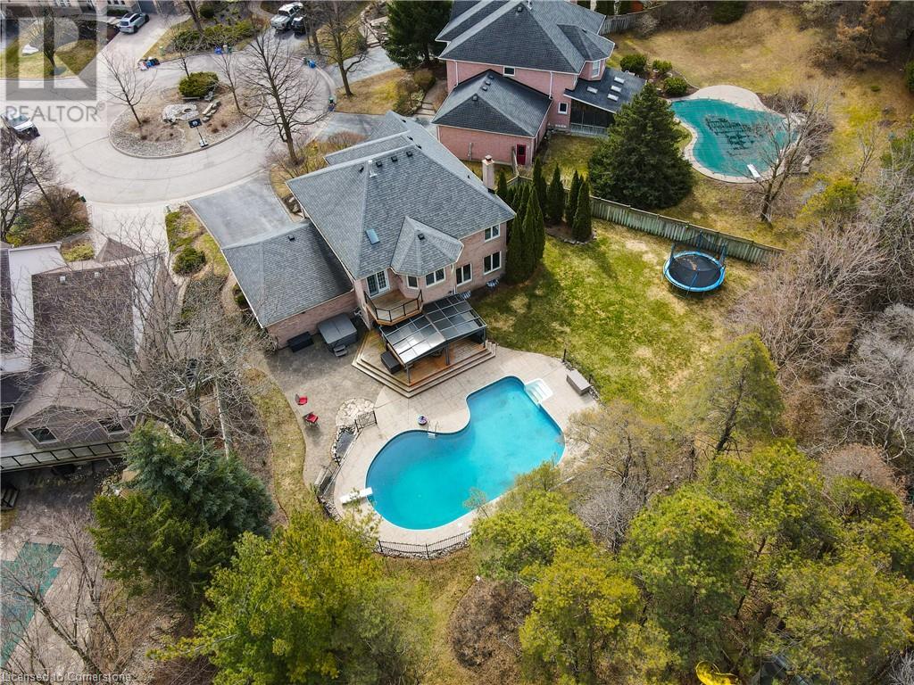5 Bedroom
4 Bathroom
4408 sqft
2 Level
Fireplace
Inground Pool
Central Air Conditioning
Forced Air
$1,549,900
Welcome to your dream home, nestled in the prestigious & highly sought-after enclave of Wyldwoods in Doon Mills-where luxury living meets natural serenity. Perched at the top of an exclusive court, this rare gem offers an unparalleled blend of privacy, elegance, & convenience, just minutes from the 401. Set on an expansive 0.43 acre lot-one of the largest in the area-this meticulously upgraded 5 bedroom, 4 bath home is truly a sanctuary for families and entertainers alike. Backed by lush, mature trees, your backyard oasis boasts a sparking saltwater pool, a tranquil pond and even a whimsical treehouse-all framed by nature's beauty & your own private retreat. Step onto the large covered deck for alfresco dining with those stunning views. Curb appeal galore greets you when you pull up to this home & you are immediately struck by it's classic & stately exterior, all in solid brick. Room for all the family and guests with a 4 car driveway and double garage. Step inside & enter into your lovely foyer & be greeted by a stunning sweeping staircase-showcasing a gracious centre hall floor plan, blending traditional charm with modern convenience. Formal living & dining rooms perfect for all those family celebrations! A 2022 custom kitchen dazzles with sleek quartz countertops, stainless steel appliances, elegant fixtures & large dinette with access to your rear yard. The family room is anchored by a real wood burning fireplace, perfect for cozy evenings. Rich hardwood floors & designer lighting set a sophisticated tone throughout the main level. A wonderful mudroom & two piece bath round out this level. Upstairs plush new carpeting leads to a reimagined primary suite featuring a luxurious ensuite with a double sink quartz vanity, soaker tub, & glass shower. The finished lower level is just as impressive, new carpet, gas fireplace, an extra bedroom, full bath, large laundry & versatile kitchenette-ideal for guests or inlaws! This is more than a home, its your forever haven! (id:49269)
Property Details
|
MLS® Number
|
40730066 |
|
Property Type
|
Single Family |
|
AmenitiesNearBy
|
Golf Nearby, Schools |
|
CommunityFeatures
|
Quiet Area |
|
EquipmentType
|
None |
|
Features
|
Paved Driveway, Automatic Garage Door Opener |
|
ParkingSpaceTotal
|
6 |
|
PoolType
|
Inground Pool |
|
RentalEquipmentType
|
None |
|
Structure
|
Playground, Shed |
Building
|
BathroomTotal
|
4 |
|
BedroomsAboveGround
|
4 |
|
BedroomsBelowGround
|
1 |
|
BedroomsTotal
|
5 |
|
Appliances
|
Central Vacuum, Dishwasher, Microwave, Refrigerator, Stove, Water Softener, Washer, Window Coverings |
|
ArchitecturalStyle
|
2 Level |
|
BasementDevelopment
|
Finished |
|
BasementType
|
Full (finished) |
|
ConstructedDate
|
1998 |
|
ConstructionStyleAttachment
|
Detached |
|
CoolingType
|
Central Air Conditioning |
|
ExteriorFinish
|
Brick |
|
FireProtection
|
Unknown |
|
FireplaceFuel
|
Wood |
|
FireplacePresent
|
Yes |
|
FireplaceTotal
|
2 |
|
FireplaceType
|
Other - See Remarks |
|
FoundationType
|
Poured Concrete |
|
HalfBathTotal
|
1 |
|
HeatingFuel
|
Natural Gas |
|
HeatingType
|
Forced Air |
|
StoriesTotal
|
2 |
|
SizeInterior
|
4408 Sqft |
|
Type
|
House |
|
UtilityWater
|
Municipal Water |
Parking
Land
|
AccessType
|
Highway Access, Highway Nearby |
|
Acreage
|
No |
|
FenceType
|
Fence |
|
LandAmenities
|
Golf Nearby, Schools |
|
Sewer
|
Municipal Sewage System |
|
SizeFrontage
|
49 Ft |
|
SizeIrregular
|
0.43 |
|
SizeTotal
|
0.43 Ac|under 1/2 Acre |
|
SizeTotalText
|
0.43 Ac|under 1/2 Acre |
|
ZoningDescription
|
R2a |
Rooms
| Level |
Type |
Length |
Width |
Dimensions |
|
Second Level |
Office |
|
|
8'10'' x 10'5'' |
|
Second Level |
Bedroom |
|
|
13'2'' x 11'7'' |
|
Second Level |
Bedroom |
|
|
12'8'' x 11'7'' |
|
Second Level |
Bedroom |
|
|
12'11'' x 11'6'' |
|
Second Level |
4pc Bathroom |
|
|
10'9'' x 11'6'' |
|
Second Level |
Primary Bedroom |
|
|
18'0'' x 19'0'' |
|
Second Level |
Full Bathroom |
|
|
11'11'' x 14'10'' |
|
Basement |
Office |
|
|
11'7'' x 10'3'' |
|
Basement |
Laundry Room |
|
|
7'8'' x 15'1'' |
|
Basement |
Kitchen |
|
|
12'1'' x 11'2'' |
|
Basement |
Bedroom |
|
|
13'2'' x 11'5'' |
|
Basement |
3pc Bathroom |
|
|
9'3'' x 5'10'' |
|
Main Level |
Family Room |
|
|
18'0'' x 11'4'' |
|
Main Level |
Mud Room |
|
|
8'4'' x 6'0'' |
|
Main Level |
Living Room |
|
|
22'5'' x 16'2'' |
|
Main Level |
Kitchen |
|
|
11'11'' x 12'2'' |
|
Main Level |
Dinette |
|
|
12'8'' x 10'11'' |
|
Main Level |
Dining Room |
|
|
15'2'' x 11'5'' |
|
Main Level |
2pc Bathroom |
|
|
5'1'' x 5'1'' |
https://www.realtor.ca/real-estate/28334775/24-quail-hollow-kitchener



