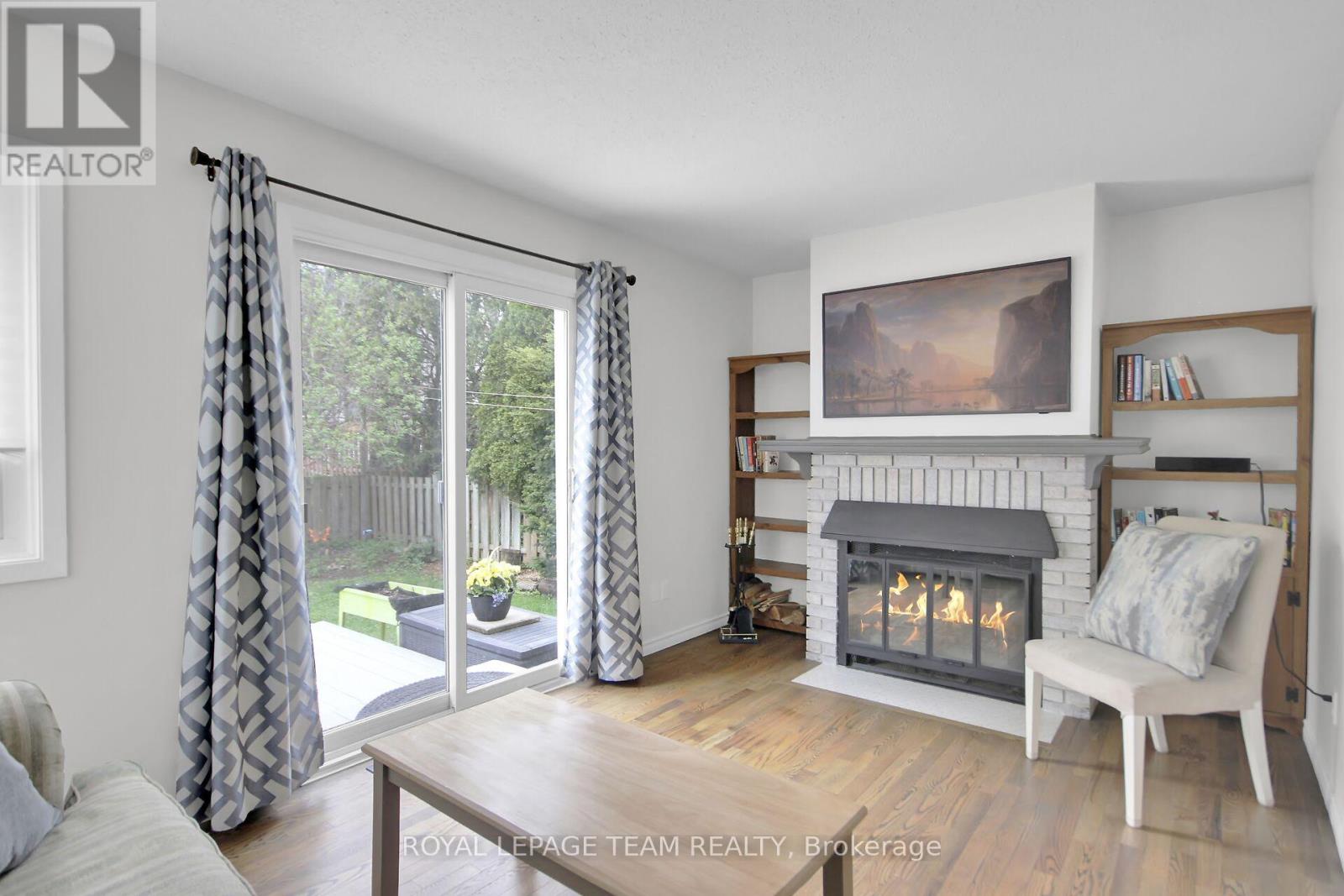24 Ready Way Ottawa, Ontario K2J 2R6
$729,900
Welcome to this lovely 4 bedroom, 2.5 bath family home located on a quiet street and just a short walk to Pheasant Run Park. This home welcomes you into a spacious living room which opens to the dining room, perfect for entertaining. Continue towards the back of the house to the cozy family room featuring a wood burning fireplace, built-ins and patio doors leading to the backyard. The beautifully renovated kitchen boasts quartz counter tops and ample cabinets, with a newer fridge, stove and dishwasher. Enjoy additional storage in the open pantry just off the kitchen. The large primary bedroom features a walk-in closet as well as 2 Pax wardrobes and an updated ensuite bathroom. There are 3 additional good-sized bedrooms on this 2nd level with good storage and a second updated 4 piece bathroom. Enjoy additional living space in the recreation room in the basement, as well as a laundry room and workshop (note there are laundry hookups in the pantry off the kitchen if you prefer main floor laundry). Much of the home has been freshly painted and a gym has been added to the back part of the garage with a temporary wall in place (seller will remove wall before closing to bring it back to a full garage if this is preferred). Enjoy the spacious backyard with a good sized deck as well as gardens and lots of space for the kids to play. This home is ready for you to move in and enjoy! (id:49269)
Open House
This property has open houses!
2:00 pm
Ends at:4:00 pm
Property Details
| MLS® Number | X12136125 |
| Property Type | Single Family |
| Community Name | 7701 - Barrhaven - Pheasant Run |
| AmenitiesNearBy | Park, Public Transit |
| ParkingSpaceTotal | 3 |
| Structure | Deck |
Building
| BathroomTotal | 3 |
| BedroomsAboveGround | 4 |
| BedroomsTotal | 4 |
| Amenities | Fireplace(s) |
| Appliances | Garage Door Opener Remote(s), Dishwasher, Dryer, Hood Fan, Stove, Washer, Window Coverings, Refrigerator |
| BasementDevelopment | Finished |
| BasementType | Full (finished) |
| ConstructionStyleAttachment | Detached |
| CoolingType | Central Air Conditioning |
| ExteriorFinish | Brick |
| FireplacePresent | Yes |
| FireplaceTotal | 1 |
| FoundationType | Poured Concrete |
| HalfBathTotal | 1 |
| HeatingFuel | Natural Gas |
| HeatingType | Forced Air |
| StoriesTotal | 2 |
| SizeInterior | 1500 - 2000 Sqft |
| Type | House |
| UtilityWater | Municipal Water |
Parking
| Attached Garage | |
| Garage |
Land
| Acreage | No |
| LandAmenities | Park, Public Transit |
| Sewer | Sanitary Sewer |
| SizeDepth | 100 Ft ,1 In |
| SizeFrontage | 35 Ft |
| SizeIrregular | 35 X 100.1 Ft |
| SizeTotalText | 35 X 100.1 Ft |
Rooms
| Level | Type | Length | Width | Dimensions |
|---|---|---|---|---|
| Second Level | Bathroom | Measurements not available | ||
| Second Level | Primary Bedroom | 4.57 m | 3.32 m | 4.57 m x 3.32 m |
| Second Level | Bathroom | Measurements not available | ||
| Second Level | Bedroom 2 | 4.9 m | 2.84 m | 4.9 m x 2.84 m |
| Second Level | Bedroom 3 | 3.02 m | 3.02 m | 3.02 m x 3.02 m |
| Second Level | Bedroom 4 | 2.71 m | 2.61 m | 2.71 m x 2.61 m |
| Basement | Recreational, Games Room | 5.81 m | 6.17 m | 5.81 m x 6.17 m |
| Basement | Laundry Room | Measurements not available | ||
| Basement | Workshop | Measurements not available | ||
| Main Level | Living Room | 5.71 m | 3.12 m | 5.71 m x 3.12 m |
| Main Level | Dining Room | 3.09 m | 2.74 m | 3.09 m x 2.74 m |
| Main Level | Family Room | 4.26 m | 2.97 m | 4.26 m x 2.97 m |
| Main Level | Kitchen | 3.47 m | 2.84 m | 3.47 m x 2.84 m |
| Main Level | Bathroom | Measurements not available |
https://www.realtor.ca/real-estate/28286113/24-ready-way-ottawa-7701-barrhaven-pheasant-run
Interested?
Contact us for more information





























