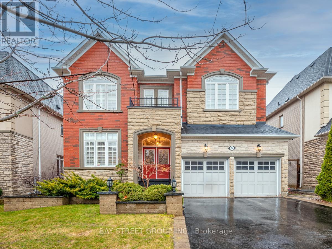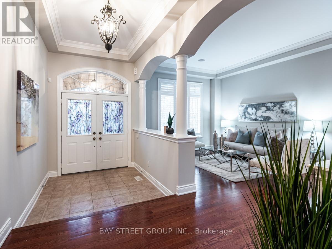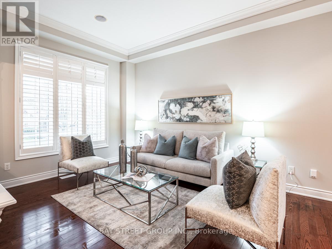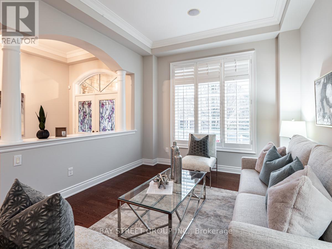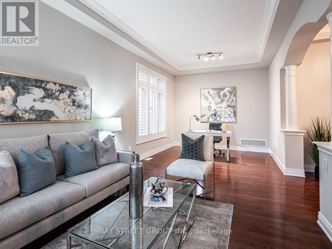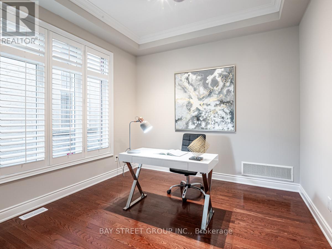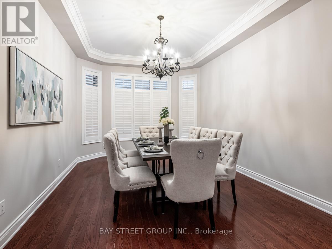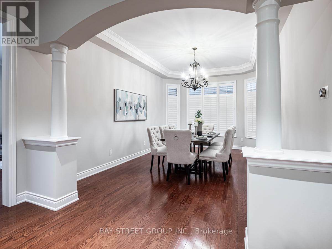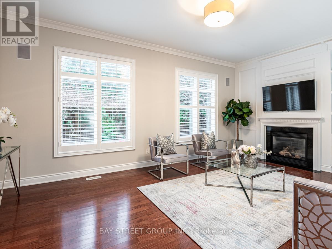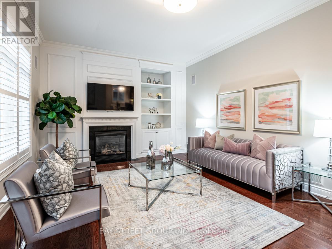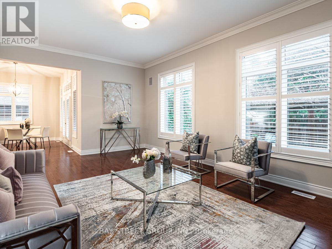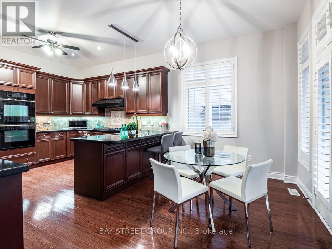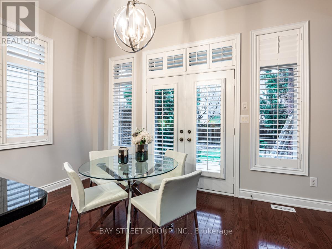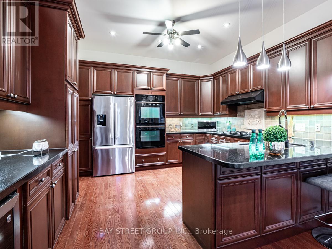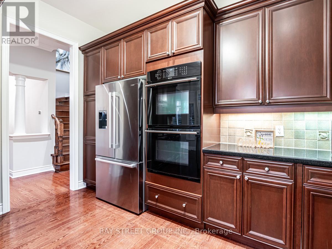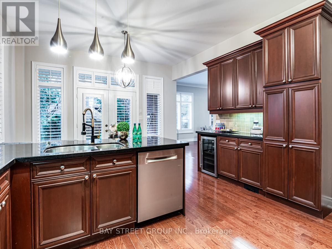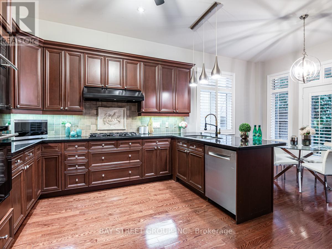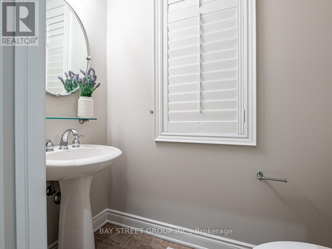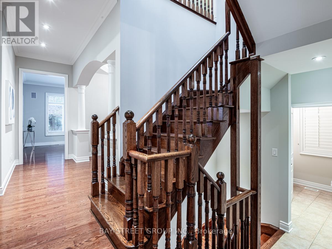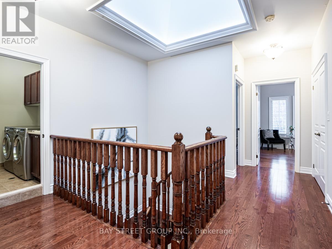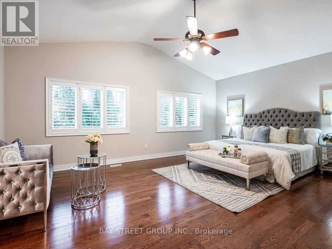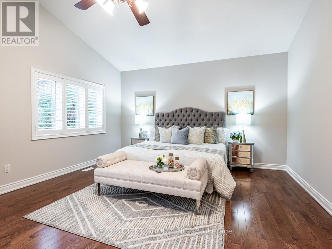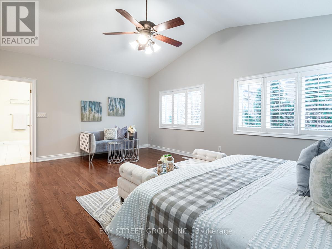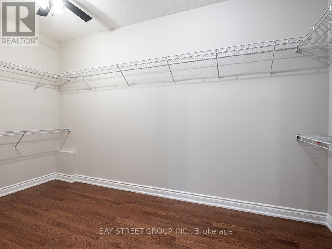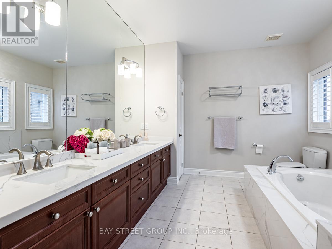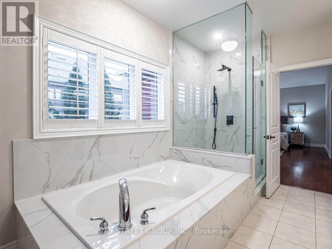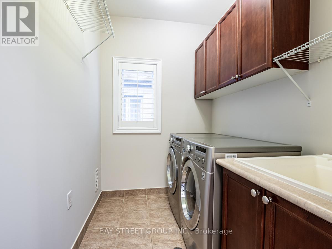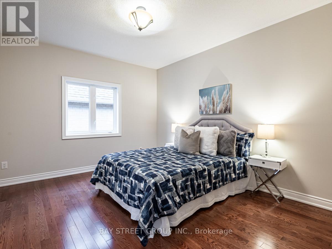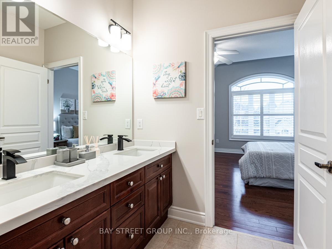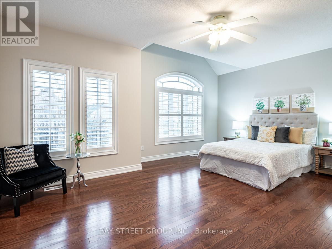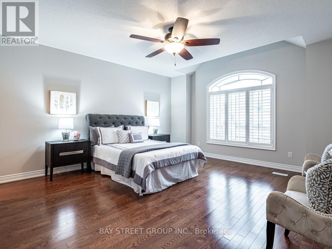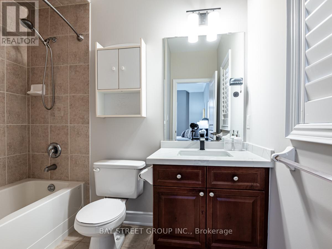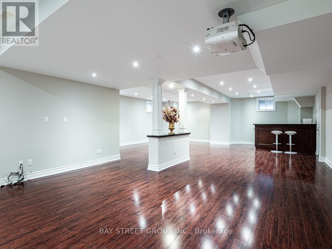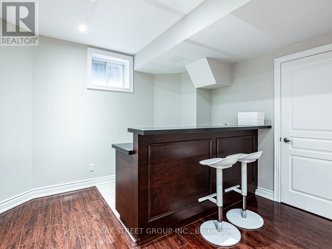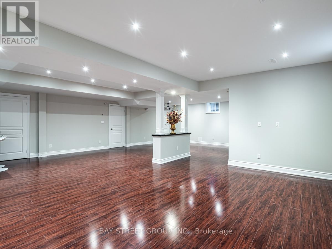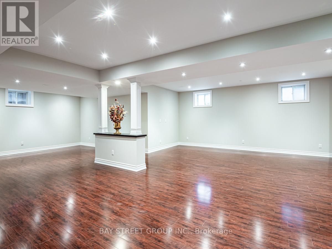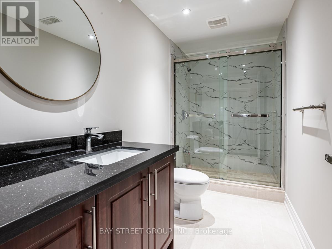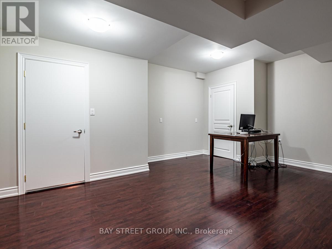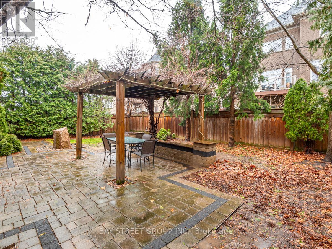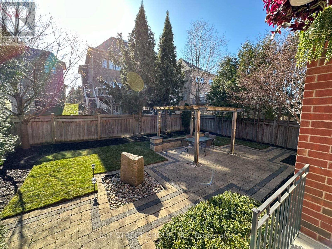416-218-8800
admin@hlfrontier.com
24 Sachet Dr Richmond Hill, Ontario L4E 4S1
4 Bedroom
5 Bathroom
Fireplace
Central Air Conditioning
Forced Air
$2,398,000
Welcome to this beautiful 4 bed home with finished basement, boosting close to 5,000 sqft of living space. Hardwood flooring through out the main and second floor. 10' on main, 9' on second. Owner has spent over 150k on renovations and recent upgrades. New furnace and AC in 2023, new roof in 2019, EV charger, updated master ensuite, large sky light, landscaped backyard, and the entire house is freshly painted. (id:49269)
Open House
This property has open houses!
May
4
Saturday
Starts at:
2:00 pm
Ends at:4:00 pm
Property Details
| MLS® Number | N8201184 |
| Property Type | Single Family |
| Community Name | Oak Ridges Lake Wilcox |
| Community Features | Community Centre |
| Parking Space Total | 4 |
Building
| Bathroom Total | 5 |
| Bedrooms Above Ground | 4 |
| Bedrooms Total | 4 |
| Basement Development | Finished |
| Basement Type | N/a (finished) |
| Construction Style Attachment | Detached |
| Cooling Type | Central Air Conditioning |
| Exterior Finish | Brick, Stone |
| Fireplace Present | Yes |
| Heating Fuel | Natural Gas |
| Heating Type | Forced Air |
| Stories Total | 2 |
| Type | House |
Parking
| Garage |
Land
| Acreage | No |
| Size Irregular | 49.21 X 109.58 Ft |
| Size Total Text | 49.21 X 109.58 Ft |
Rooms
| Level | Type | Length | Width | Dimensions |
|---|---|---|---|---|
| Second Level | Primary Bedroom | 6.25 m | 4.58 m | 6.25 m x 4.58 m |
| Second Level | Bedroom 2 | 4.72 m | 4.67 m | 4.72 m x 4.67 m |
| Second Level | Bedroom 3 | 5.69 m | 4.16 m | 5.69 m x 4.16 m |
| Second Level | Bedroom 4 | 4.19 m | 3.66 m | 4.19 m x 3.66 m |
| Basement | Recreational, Games Room | Measurements not available | ||
| Main Level | Living Room | 7.5 m | 3.5 m | 7.5 m x 3.5 m |
| Main Level | Office | 7.5 m | 3.5 m | 7.5 m x 3.5 m |
| Main Level | Dining Room | 5.56 m | 3.71 m | 5.56 m x 3.71 m |
| Main Level | Kitchen | 4.23 m | 3.05 m | 4.23 m x 3.05 m |
| Main Level | Eating Area | 4.27 m | 3.28 m | 4.27 m x 3.28 m |
| Main Level | Family Room | 6.15 m | 4.27 m | 6.15 m x 4.27 m |
https://www.realtor.ca/real-estate/26703021/24-sachet-dr-richmond-hill-oak-ridges-lake-wilcox
Interested?
Contact us for more information

