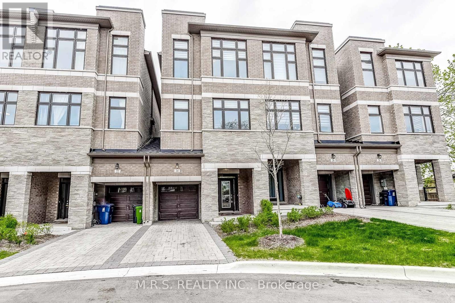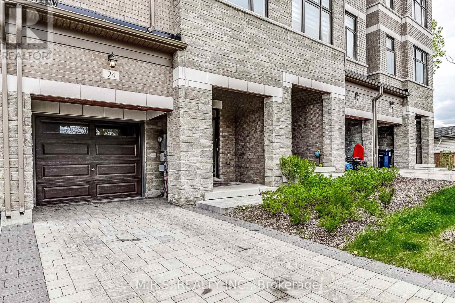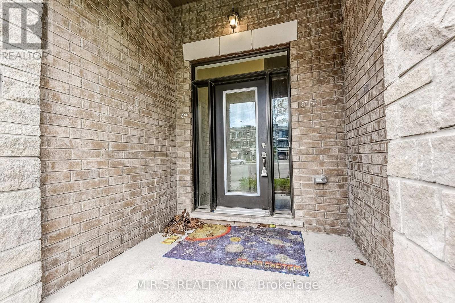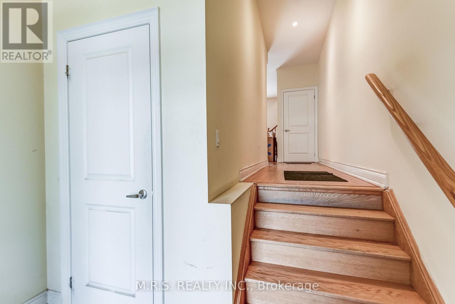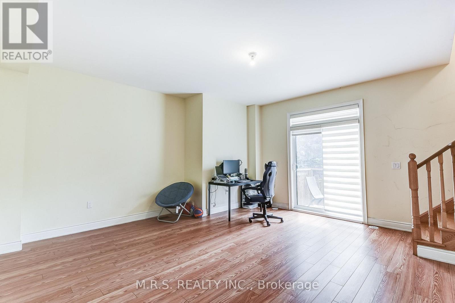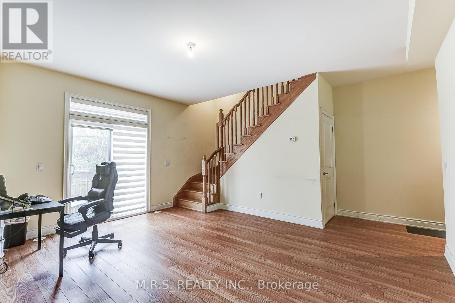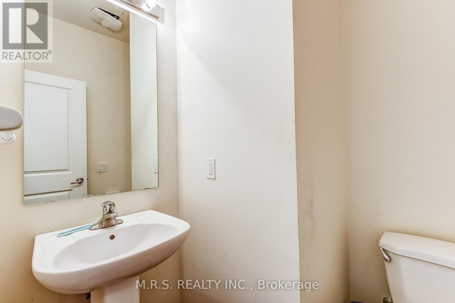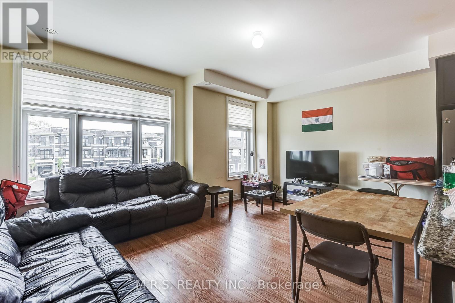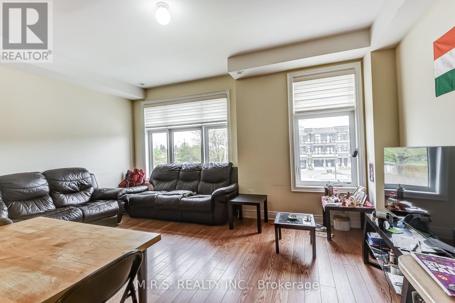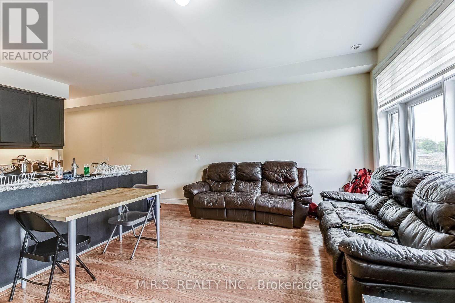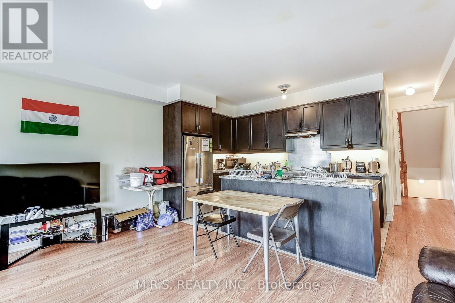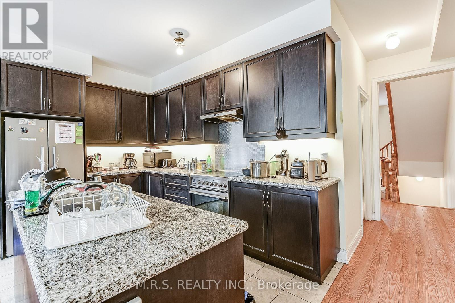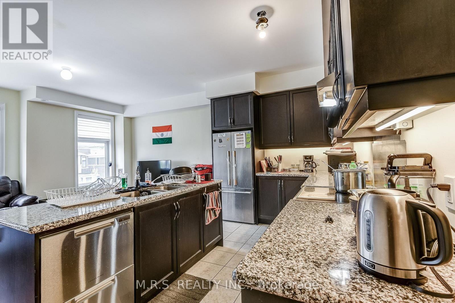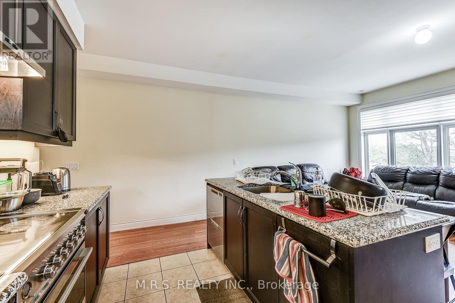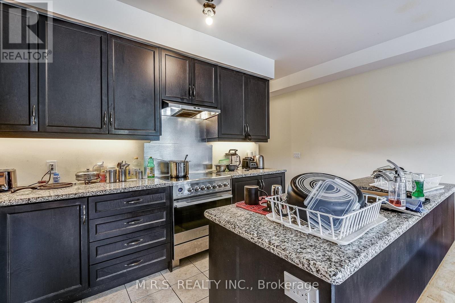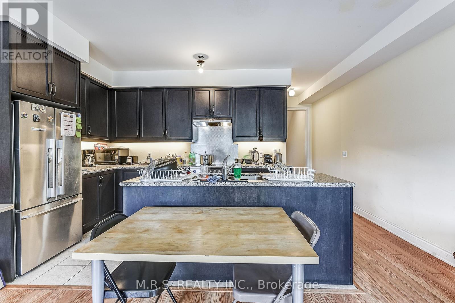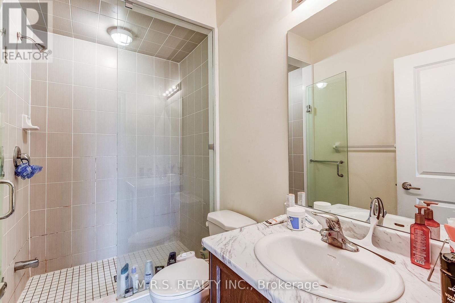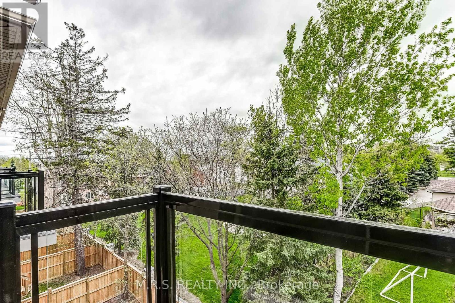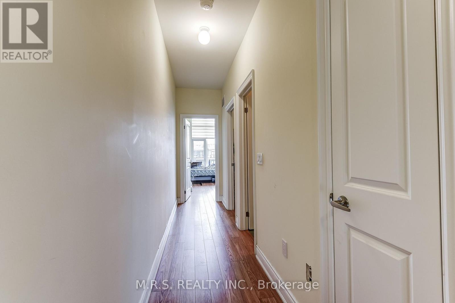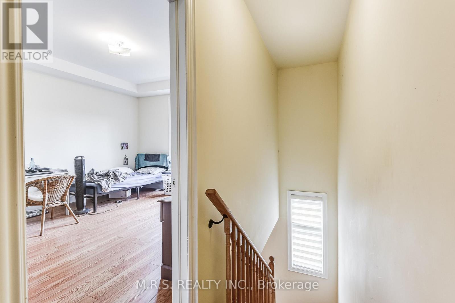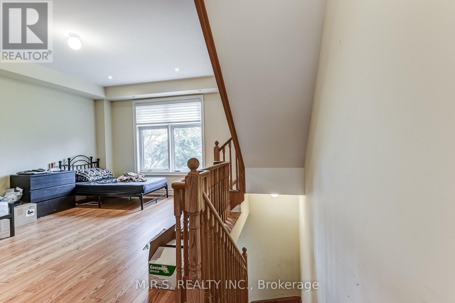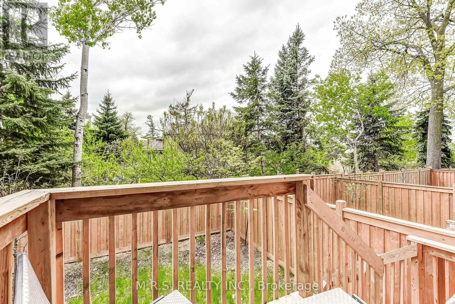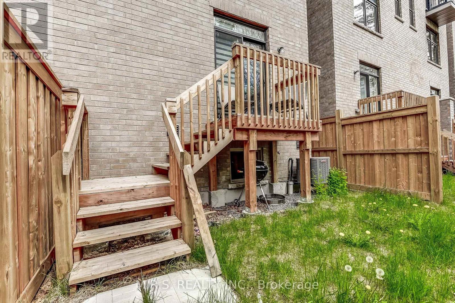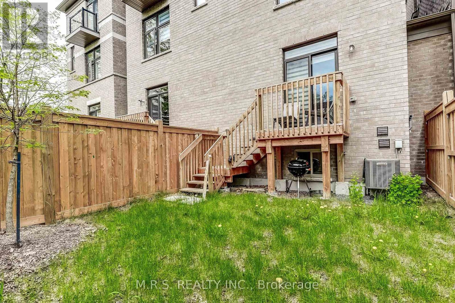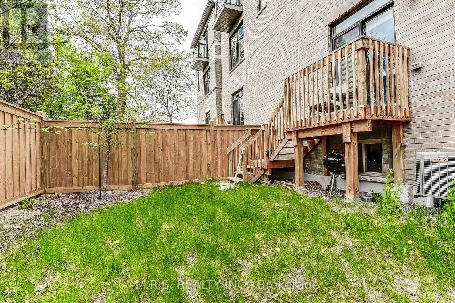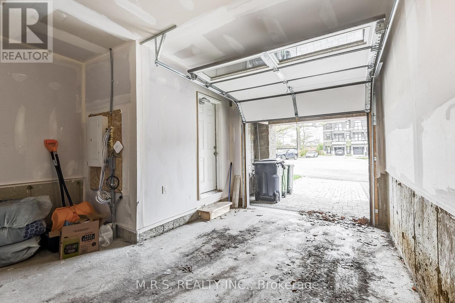416-218-8800
admin@hlfrontier.com
24 Tarmola Park Court Toronto (Humber Summit), Ontario M9L 0A6
3 Bedroom
4 Bathroom
2000 - 2500 sqft
Central Air Conditioning
Forced Air
$917,900
Beautiful 3-Bed/4-Bath Home On A Quiet Cul-De-Sac. Boasting 3-Stories, This Completely Carpet Free Home Features An Open Concept Layout With Combined Living/Dining Areas, Modern Kitchen With Island/Breakfast Bar, Stainless Steel Appliances & (3) Spacious Bedrooms. Primary Bedroom Features A 3-pc Ensuite Bath & Steps Out To A Gorgeous Balcony. Conveniently Situated Near Shopping Centers, Plazas, Restaurants, Schools, York University & Only Steps To Public Transit. Motivated Seller. **Completely Freehold Townhome With No Maintenance or POTL Fees**. (id:49269)
Property Details
| MLS® Number | W12148639 |
| Property Type | Single Family |
| Community Name | Humber Summit |
| AmenitiesNearBy | Park, Place Of Worship, Public Transit, Schools |
| CommunityFeatures | Community Centre |
| Features | Cul-de-sac, Carpet Free |
| ParkingSpaceTotal | 2 |
Building
| BathroomTotal | 4 |
| BedroomsAboveGround | 3 |
| BedroomsTotal | 3 |
| Age | 0 To 5 Years |
| Appliances | Water Heater, Dishwasher, Dryer, Stove, Washer, Refrigerator |
| BasementDevelopment | Unfinished |
| BasementType | N/a (unfinished) |
| ConstructionStyleAttachment | Attached |
| CoolingType | Central Air Conditioning |
| ExteriorFinish | Brick |
| FlooringType | Laminate, Ceramic |
| FoundationType | Unknown |
| HalfBathTotal | 1 |
| HeatingFuel | Natural Gas |
| HeatingType | Forced Air |
| StoriesTotal | 3 |
| SizeInterior | 2000 - 2500 Sqft |
| Type | Row / Townhouse |
| UtilityWater | Municipal Water |
Parking
| Garage |
Land
| Acreage | No |
| LandAmenities | Park, Place Of Worship, Public Transit, Schools |
| Sewer | Sanitary Sewer |
| SizeDepth | 83 Ft ,9 In |
| SizeFrontage | 20 Ft ,4 In |
| SizeIrregular | 20.4 X 83.8 Ft |
| SizeTotalText | 20.4 X 83.8 Ft |
Rooms
| Level | Type | Length | Width | Dimensions |
|---|---|---|---|---|
| Second Level | Living Room | 4.81 m | 3.78 m | 4.81 m x 3.78 m |
| Second Level | Dining Room | 4.71 m | 3.02 m | 4.71 m x 3.02 m |
| Second Level | Kitchen | 3.73 m | 2.29 m | 3.73 m x 2.29 m |
| Second Level | Laundry Room | 1.6 m | 2.47 m | 1.6 m x 2.47 m |
| Third Level | Primary Bedroom | 3.69 m | 4.82 m | 3.69 m x 4.82 m |
| Third Level | Bedroom 2 | 3 m | 2.7 m | 3 m x 2.7 m |
| Third Level | Bedroom 3 | 4.9 m | 2.9 m | 4.9 m x 2.9 m |
Interested?
Contact us for more information

