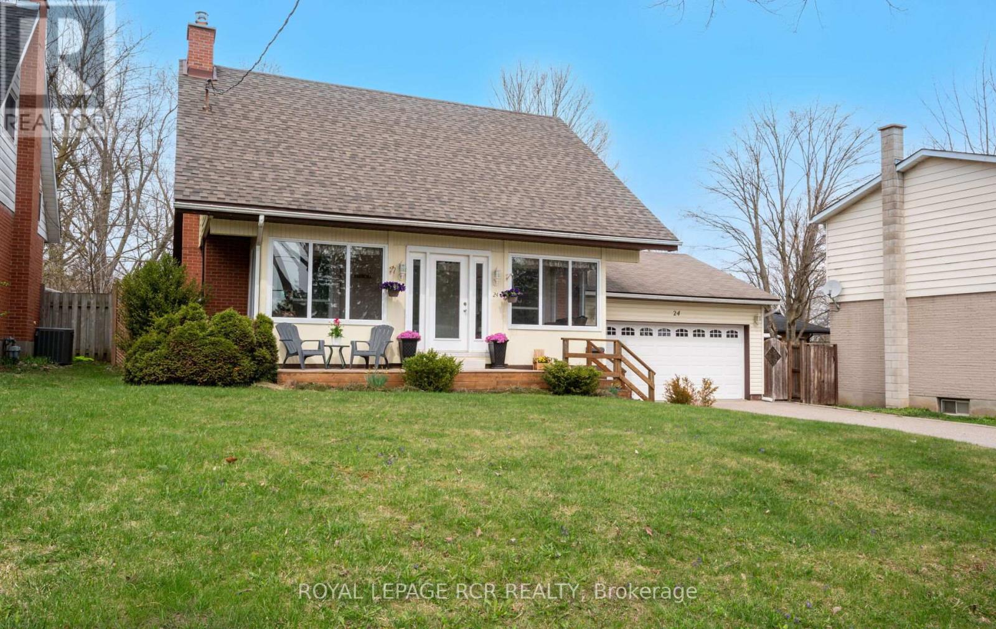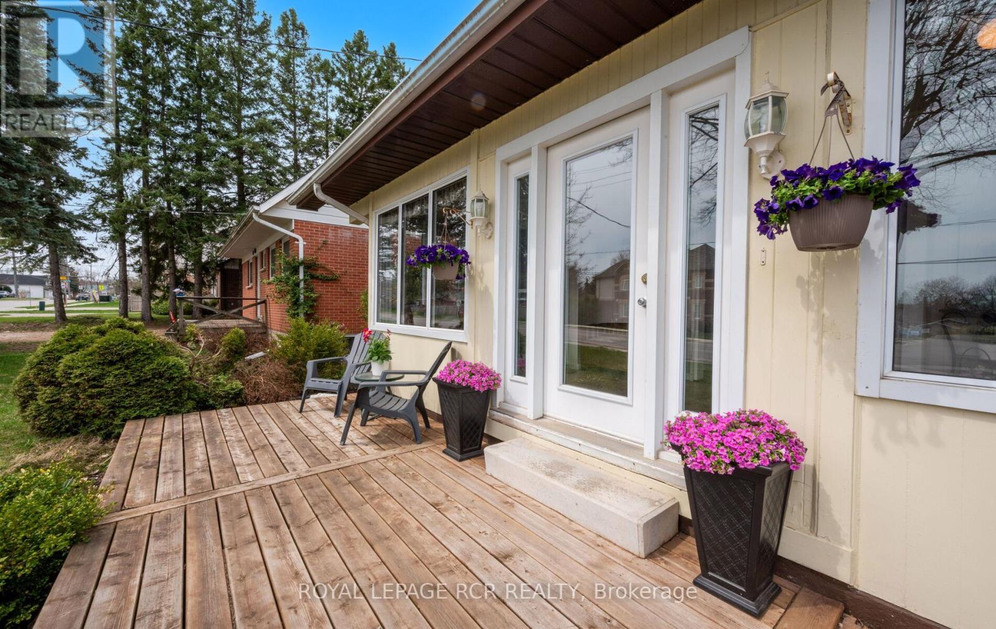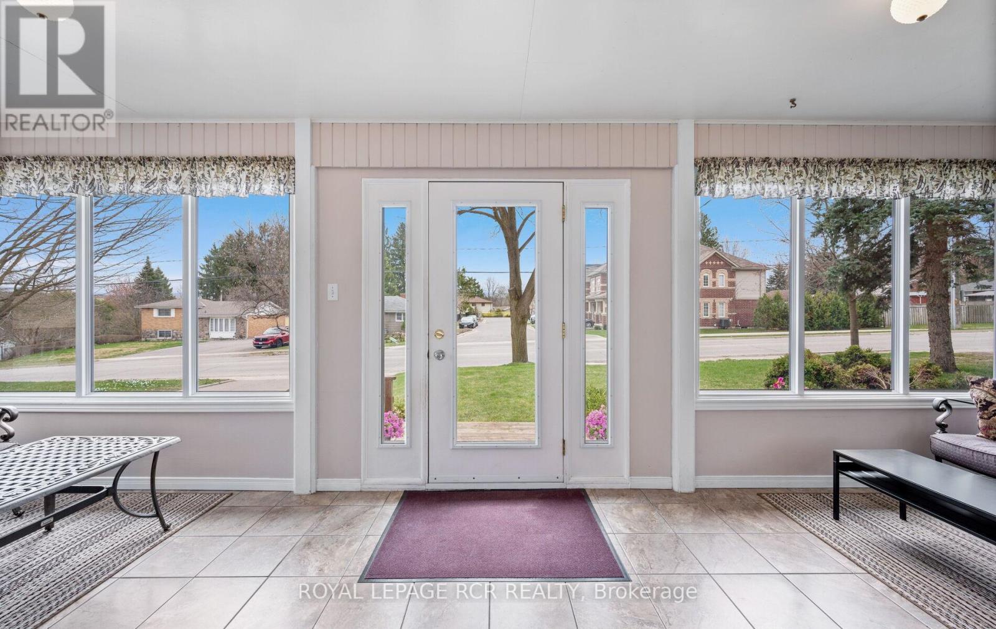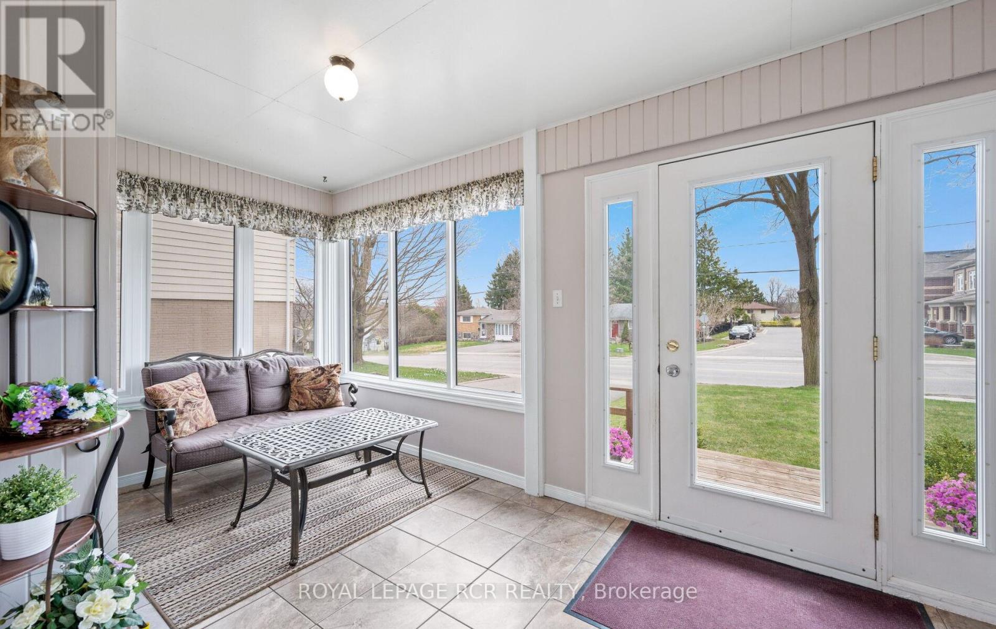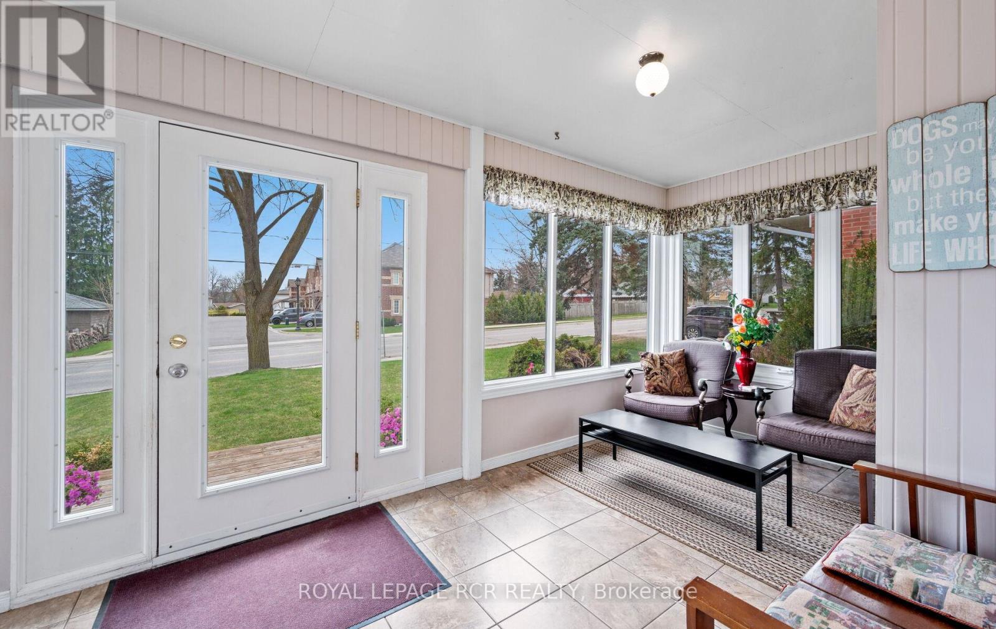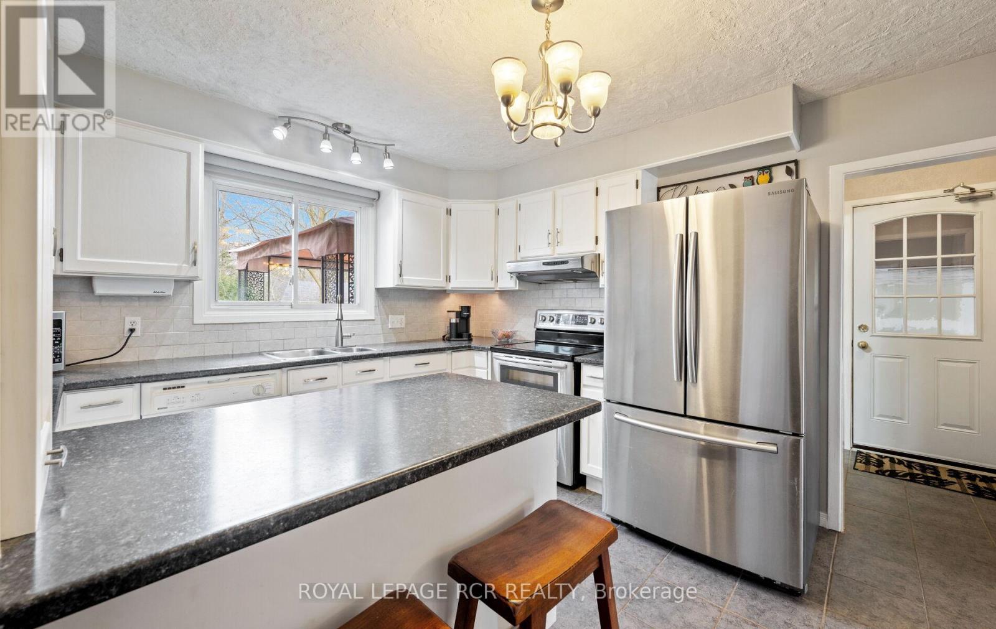3 Bedroom
2 Bathroom
1500 - 2000 sqft
Fireplace
Central Air Conditioning
Forced Air
$850,000
Home to the current family for 36 years, It is finally time for new owners to claim this lovely spot and make it your own. Built in 1966 and well maintained over the years this home offers 3 bedrooms, 2 baths, sun-room, fully finished lower level with laundry, rec-room, office area and exercise room. Perhaps the most special room in this home is the front sunroom, insulated and surrounded with expansive windows. Whether reading, enjoying your morning coffee or simply watching the neighbours stroll by, this will likely become your favourite place to relax. When you are in the kitchen be sure to check out the pantry and the great storage cupboard at the breakfast bar. The spectacular and massive back yard is graced with mature trees and backs onto the rear of another deep neighbouring yard providing peace and privacy. Because the lot also 'almost' backs onto the school yard, you will come to love the joyful buzz from the school children at play. Stretching across the back of the house, the back deck is large enough to provide 2 separate large sitting areas, one with a gazebo which is included. The French door walkout from the large attached garage makes it easy for yard work. Conveniently located in South Orangeville, this property is a great choice for commuters with easy access to both Highway 10 and the Orangeville bypass. Whether you buy it for the beautiful yard, the perfect commuter location, the easy walk to excellent schools and charming downtown Orangeville or just because it is a great home, you'll be happy you made this move. Irregular lot Front 60', Rear 97', East 170', West 211'. (id:49269)
Property Details
|
MLS® Number
|
W12120540 |
|
Property Type
|
Single Family |
|
Community Name
|
Orangeville |
|
AmenitiesNearBy
|
Public Transit, Schools |
|
Features
|
Irregular Lot Size |
|
ParkingSpaceTotal
|
5 |
|
Structure
|
Patio(s), Porch, Shed |
Building
|
BathroomTotal
|
2 |
|
BedroomsAboveGround
|
3 |
|
BedroomsTotal
|
3 |
|
Age
|
51 To 99 Years |
|
Amenities
|
Fireplace(s) |
|
Appliances
|
Water Heater, Dishwasher, Dryer, Garage Door Opener, Stove, Washer, Window Coverings, Refrigerator |
|
BasementDevelopment
|
Finished |
|
BasementType
|
Full (finished) |
|
ConstructionStyleAttachment
|
Detached |
|
CoolingType
|
Central Air Conditioning |
|
ExteriorFinish
|
Brick, Aluminum Siding |
|
FireplacePresent
|
Yes |
|
FireplaceTotal
|
1 |
|
FlooringType
|
Ceramic, Hardwood, Carpeted |
|
FoundationType
|
Concrete |
|
HeatingFuel
|
Natural Gas |
|
HeatingType
|
Forced Air |
|
StoriesTotal
|
2 |
|
SizeInterior
|
1500 - 2000 Sqft |
|
Type
|
House |
|
UtilityWater
|
Municipal Water |
Parking
Land
|
Acreage
|
No |
|
LandAmenities
|
Public Transit, Schools |
|
Sewer
|
Sanitary Sewer |
|
SizeDepth
|
211 Ft ,6 In |
|
SizeFrontage
|
60 Ft ,1 In |
|
SizeIrregular
|
60.1 X 211.5 Ft ; Rear 97.5 |
|
SizeTotalText
|
60.1 X 211.5 Ft ; Rear 97.5 |
Rooms
| Level |
Type |
Length |
Width |
Dimensions |
|
Second Level |
Primary Bedroom |
4.37 m |
3.53 m |
4.37 m x 3.53 m |
|
Second Level |
Bedroom 2 |
4.41 m |
2.35 m |
4.41 m x 2.35 m |
|
Second Level |
Bedroom 3 |
3.42 m |
2.6 m |
3.42 m x 2.6 m |
|
Basement |
Laundry Room |
4.31 m |
2.35 m |
4.31 m x 2.35 m |
|
Basement |
Recreational, Games Room |
5.27 m |
4.89 m |
5.27 m x 4.89 m |
|
Basement |
Office |
4.32 m |
3.37 m |
4.32 m x 3.37 m |
|
Basement |
Other |
4.33 m |
2.95 m |
4.33 m x 2.95 m |
|
Main Level |
Sunroom |
7.46 m |
2.45 m |
7.46 m x 2.45 m |
|
Main Level |
Living Room |
7.99 m |
3.42 m |
7.99 m x 3.42 m |
|
Main Level |
Dining Room |
3.82 m |
3.19 m |
3.82 m x 3.19 m |
|
Main Level |
Kitchen |
4.01 m |
3.63 m |
4.01 m x 3.63 m |
Utilities
|
Cable
|
Installed |
|
Sewer
|
Installed |
https://www.realtor.ca/real-estate/28252152/24-town-line-orangeville-orangeville

