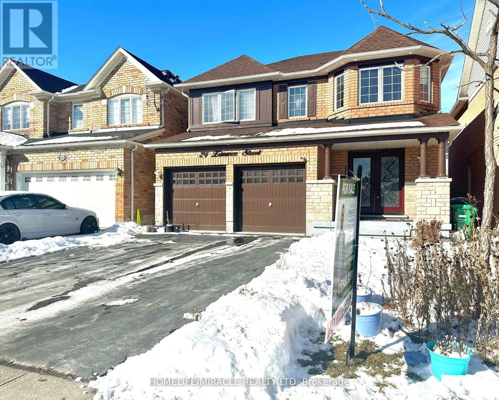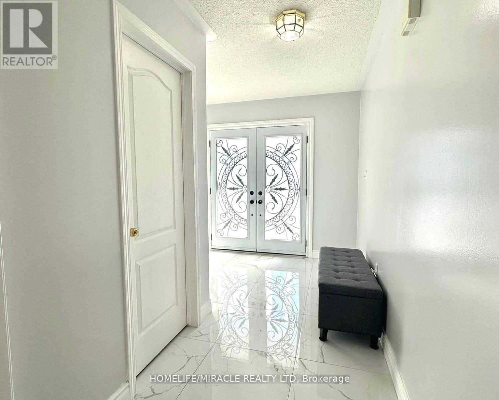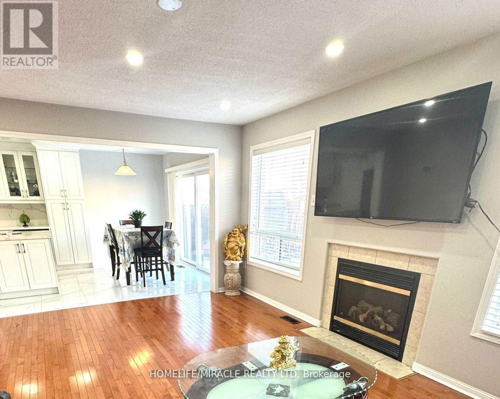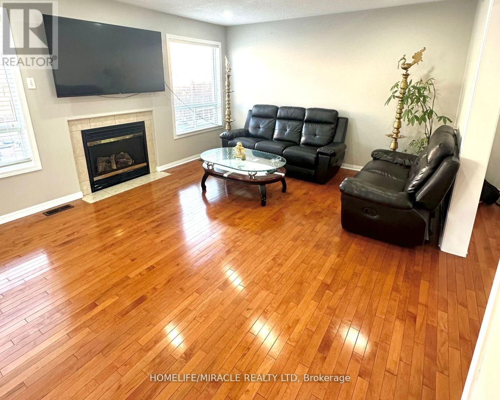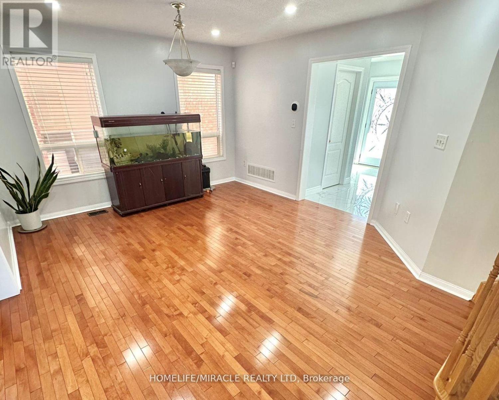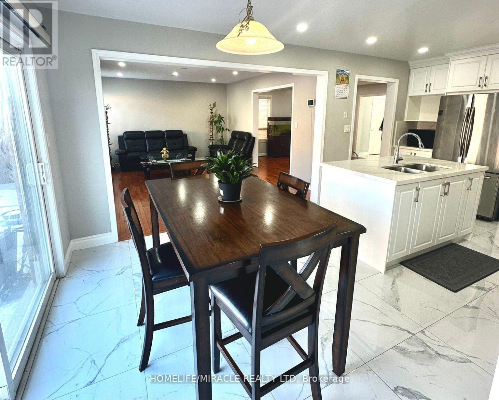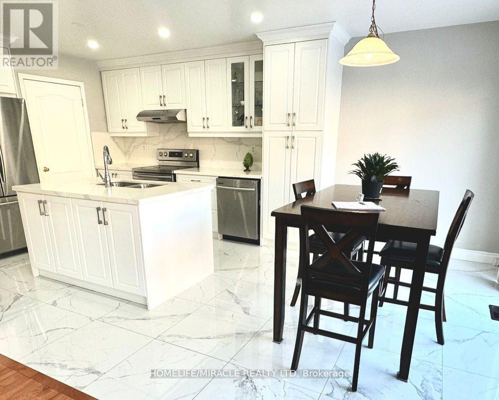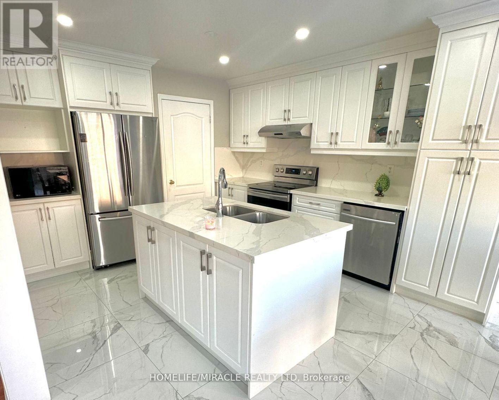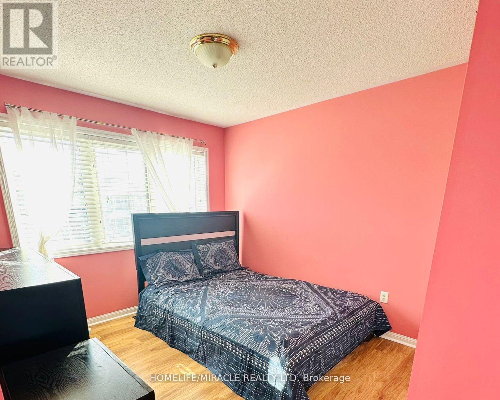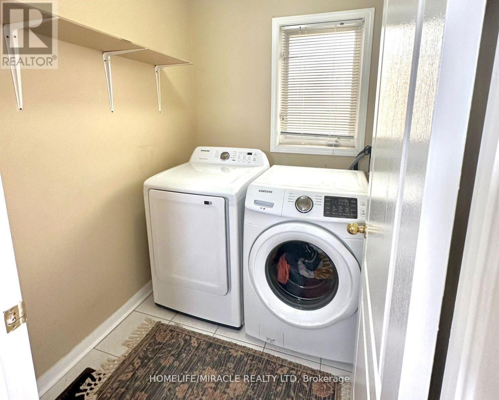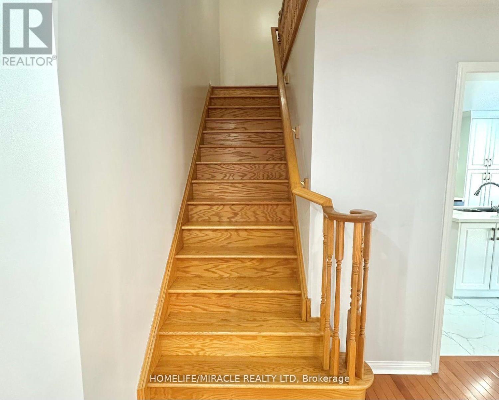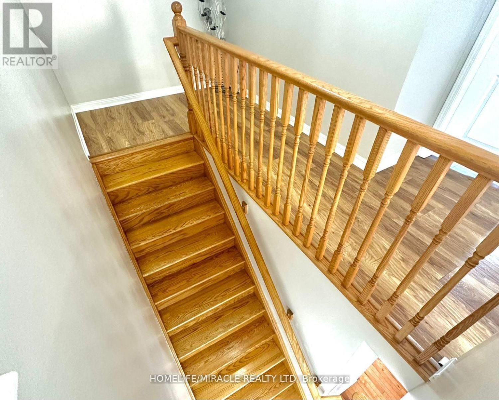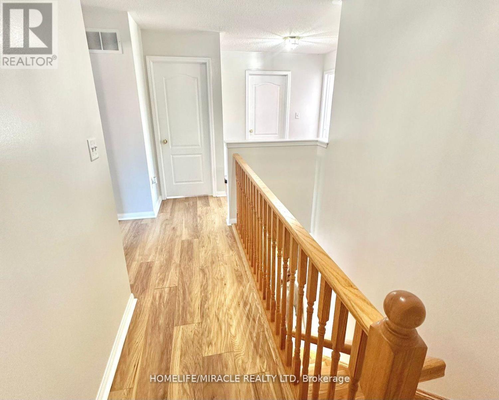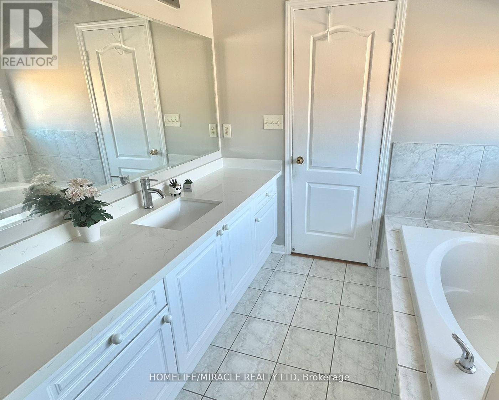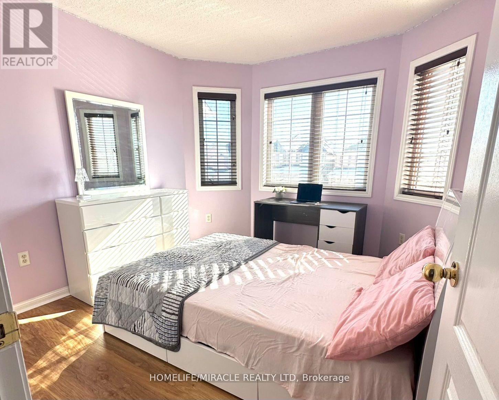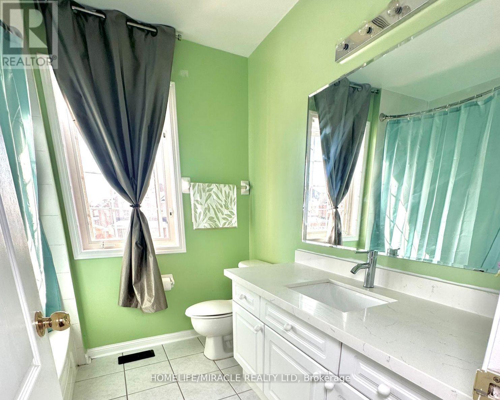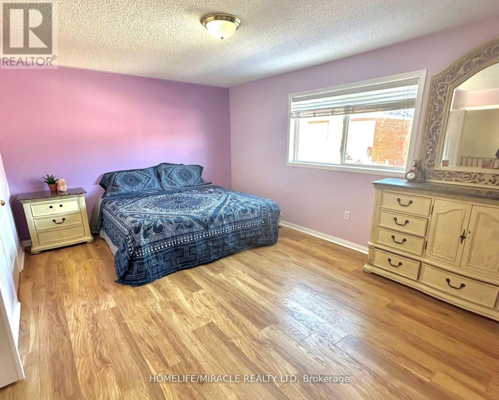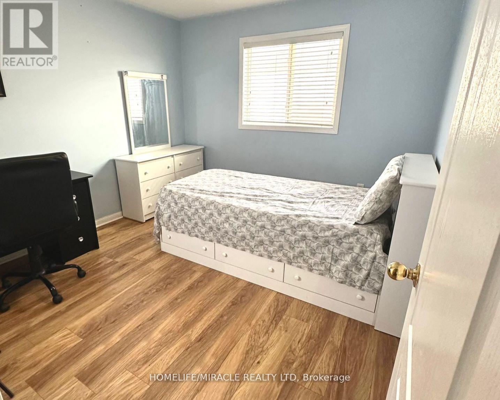416-218-8800
admin@hlfrontier.com
24 Zimmer Street Brampton (Gore Industrial North), Ontario L6S 6L3
4 Bedroom
3 Bathroom
2000 - 2500 sqft
Fireplace
Central Air Conditioning
Forced Air
$1,199,000
Absolutely Gorgeous and demand area, beautiful 4 Bedroom With 3 Bath and Kitchen With Tall White Cabinets Matched By Premium Quartz Counters With Matching Backsplash. SS Samsung Appliances, SS Hood Fan, Deep Double Sink, Pot Lights, Gas Fireplace. Maple Hardwood On Main Floor, Oak Stairs And Wide Plank Laminate On 2nd Floor. Washrooms With Quartz Counters, Single Hole Faucet With Sinks, Toilets, Glass Shower Dr, 24X24 Premium Porcelain Tiles. (id:49269)
Property Details
| MLS® Number | W12077726 |
| Property Type | Single Family |
| Community Name | Gore Industrial North |
| AmenitiesNearBy | Hospital, Park, Place Of Worship, Public Transit |
| Features | Carpet Free |
| ParkingSpaceTotal | 6 |
Building
| BathroomTotal | 3 |
| BedroomsAboveGround | 4 |
| BedroomsTotal | 4 |
| Appliances | Central Vacuum, Blinds, Dishwasher, Dryer, Hood Fan, Stove, Washer, Refrigerator |
| BasementDevelopment | Unfinished |
| BasementFeatures | Separate Entrance |
| BasementType | N/a (unfinished) |
| ConstructionStyleAttachment | Detached |
| CoolingType | Central Air Conditioning |
| ExteriorFinish | Brick, Stone |
| FireplacePresent | Yes |
| FlooringType | Hardwood, Ceramic, Laminate |
| FoundationType | Brick |
| HalfBathTotal | 1 |
| HeatingFuel | Natural Gas |
| HeatingType | Forced Air |
| StoriesTotal | 2 |
| SizeInterior | 2000 - 2500 Sqft |
| Type | House |
| UtilityWater | Municipal Water |
Parking
| Garage |
Land
| Acreage | No |
| FenceType | Fenced Yard |
| LandAmenities | Hospital, Park, Place Of Worship, Public Transit |
| Sewer | Sanitary Sewer |
| SizeDepth | 89 Ft ,10 In |
| SizeFrontage | 36 Ft ,1 In |
| SizeIrregular | 36.1 X 89.9 Ft |
| SizeTotalText | 36.1 X 89.9 Ft |
Rooms
| Level | Type | Length | Width | Dimensions |
|---|---|---|---|---|
| Second Level | Primary Bedroom | Measurements not available | ||
| Second Level | Bedroom 2 | Measurements not available | ||
| Second Level | Bedroom 3 | Measurements not available | ||
| Second Level | Bedroom 4 | Measurements not available | ||
| Second Level | Laundry Room | Measurements not available | ||
| Main Level | Living Room | Measurements not available | ||
| Main Level | Family Room | Measurements not available | ||
| Main Level | Dining Room | Measurements not available | ||
| Main Level | Kitchen | Measurements not available | ||
| Main Level | Eating Area | Measurements not available |
Interested?
Contact us for more information

