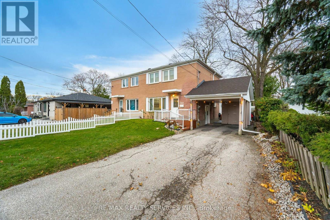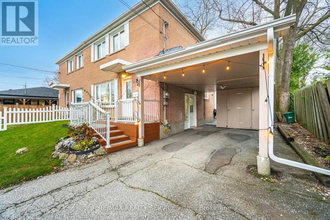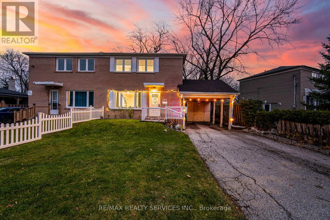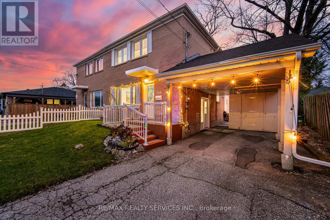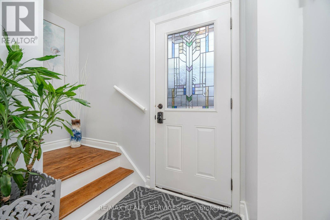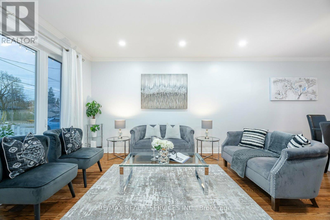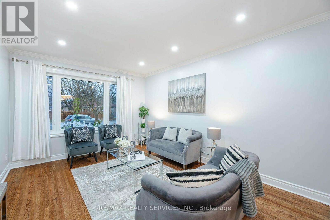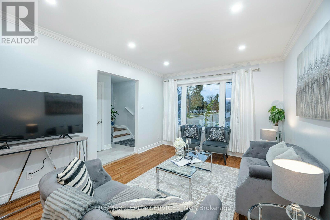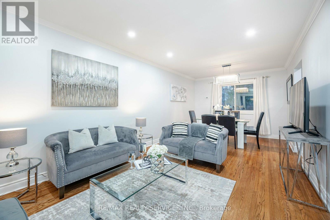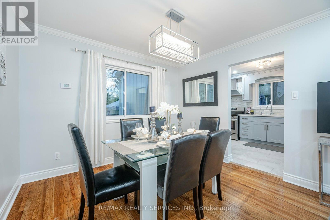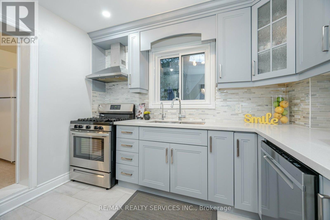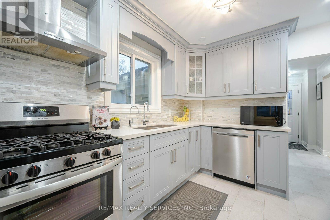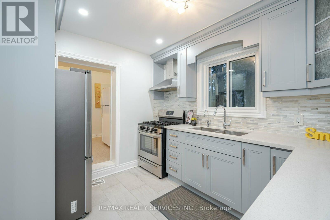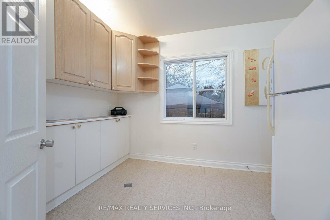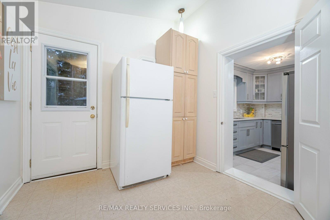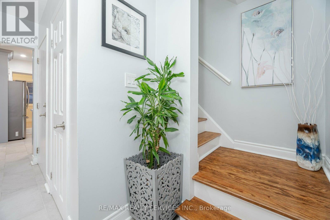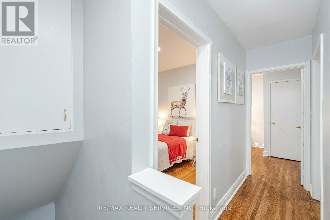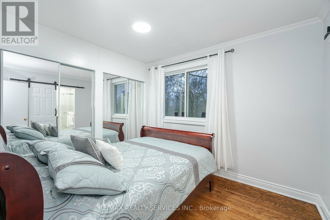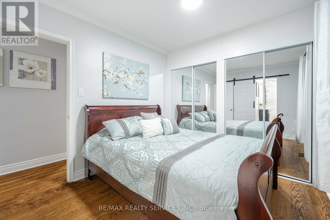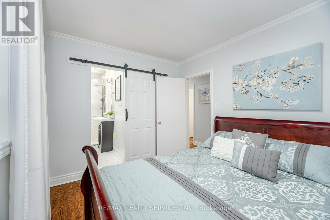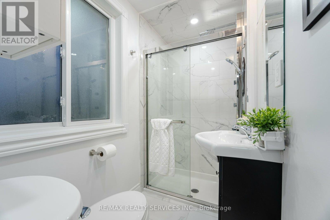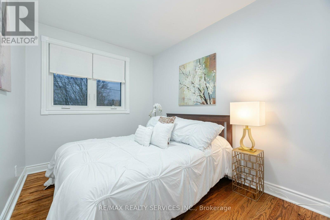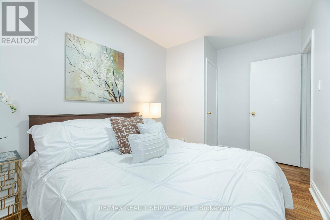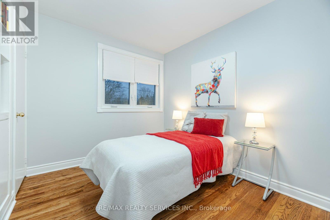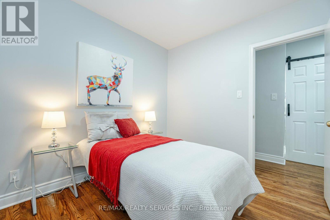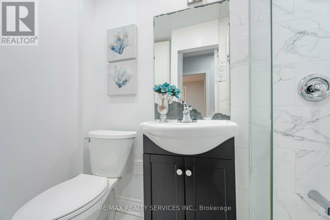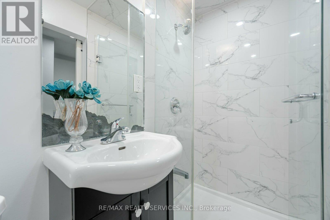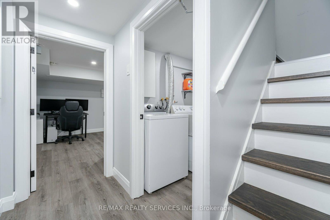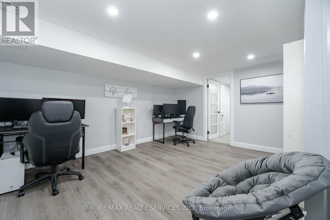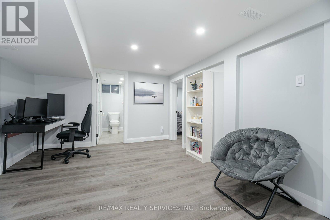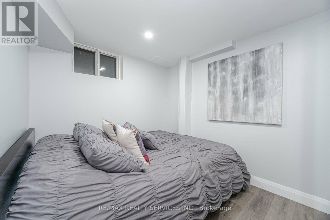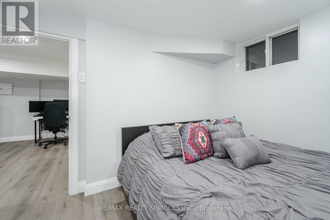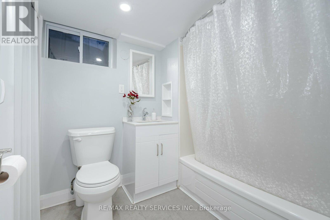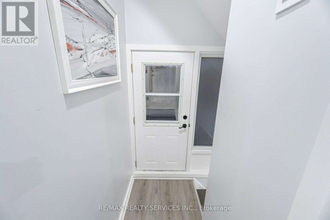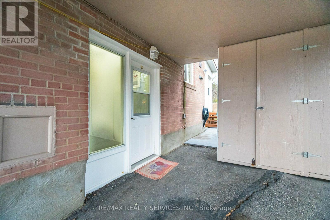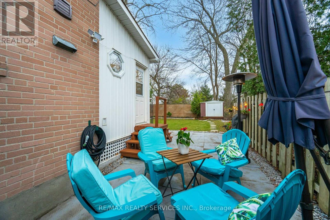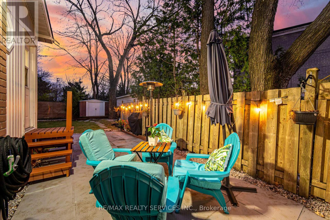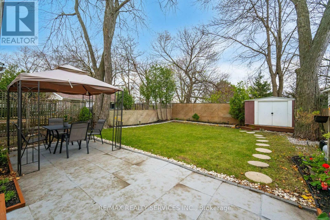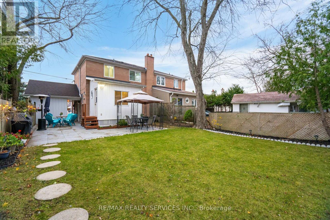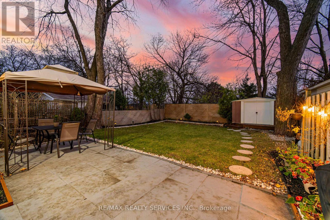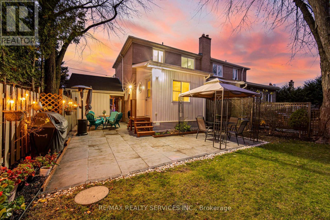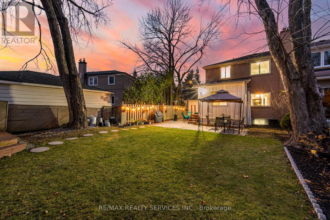4 Bedroom
3 Bathroom
1100 - 1500 sqft
Central Air Conditioning
Forced Air
$969,000
***DON'T MISS***this Beautiful semi-detached with Separate Entrance to the basement, nestled in the highly sought-after Crosby neighborhood, known for its Top-ranked schools and family-friendly atmosphere. This is One of The Rare Semi-detached home in the Area that Offers a Perfect blend of Comfort and Convenience featuring 3+1 Bedrooms and 3 Full Baths Including a Master Ensuite, Fresh Neutral Paint & Newly Stained Hardwood Flooring throughout, New Ceramic Floor, Modern Kitchen with Quartz Countertop & Stainless Steel Apps, Sunroom W/out to a Private Backyard backing onto a serene park, offering tranquility and privacy with no neighbours at the back. Located just minutes from the GO Station, TTC, and major amenities, parks, restaurants, shopping, and the highly acclaimed Bayview IB Secondary School. Carport, Sunroom can be used as extended kitchen, 2 Renovated Full Bathroom on 2nd Floor(2020), Basement has Kitchen Rough-in and a Full Bathroom. New Roof (2024), All New Windows (2019), Basement Full Bath (2022). Plenty of Storage Space. (id:49269)
Property Details
|
MLS® Number
|
N12092006 |
|
Property Type
|
Single Family |
|
Community Name
|
Crosby |
|
AmenitiesNearBy
|
Hospital, Park, Place Of Worship, Public Transit, Schools |
|
ParkingSpaceTotal
|
4 |
Building
|
BathroomTotal
|
3 |
|
BedroomsAboveGround
|
3 |
|
BedroomsBelowGround
|
1 |
|
BedroomsTotal
|
4 |
|
Appliances
|
Dishwasher, Dryer, Stove, Washer, Window Coverings, Refrigerator |
|
BasementDevelopment
|
Finished |
|
BasementFeatures
|
Separate Entrance |
|
BasementType
|
N/a (finished) |
|
ConstructionStyleAttachment
|
Semi-detached |
|
CoolingType
|
Central Air Conditioning |
|
ExteriorFinish
|
Brick |
|
FlooringType
|
Laminate, Hardwood, Ceramic |
|
FoundationType
|
Concrete |
|
HeatingFuel
|
Natural Gas |
|
HeatingType
|
Forced Air |
|
StoriesTotal
|
2 |
|
SizeInterior
|
1100 - 1500 Sqft |
|
Type
|
House |
|
UtilityWater
|
Municipal Water |
Parking
Land
|
Acreage
|
No |
|
LandAmenities
|
Hospital, Park, Place Of Worship, Public Transit, Schools |
|
Sewer
|
Sanitary Sewer |
|
SizeDepth
|
102 Ft |
|
SizeFrontage
|
38 Ft ,2 In |
|
SizeIrregular
|
38.2 X 102 Ft |
|
SizeTotalText
|
38.2 X 102 Ft |
Rooms
| Level |
Type |
Length |
Width |
Dimensions |
|
Second Level |
Primary Bedroom |
3.79 m |
2.71 m |
3.79 m x 2.71 m |
|
Second Level |
Bedroom 2 |
2.84 m |
2.59 m |
2.84 m x 2.59 m |
|
Second Level |
Bedroom 3 |
3.91 m |
2.45 m |
3.91 m x 2.45 m |
|
Second Level |
Bathroom |
|
|
Measurements not available |
|
Basement |
Bedroom |
3.05 m |
2.37 m |
3.05 m x 2.37 m |
|
Basement |
Laundry Room |
2.25 m |
1.56 m |
2.25 m x 1.56 m |
|
Basement |
Living Room |
4.5 m |
3.42 m |
4.5 m x 3.42 m |
|
Main Level |
Living Room |
4.01 m |
3.26 m |
4.01 m x 3.26 m |
|
Main Level |
Dining Room |
3.26 m |
2.75 m |
3.26 m x 2.75 m |
|
Main Level |
Kitchen |
3.15 m |
2.75 m |
3.15 m x 2.75 m |
|
Main Level |
Sunroom |
3.21 m |
2.64 m |
3.21 m x 2.64 m |
https://www.realtor.ca/real-estate/28189121/240-taylor-mills-drive-s-richmond-hill-crosby-crosby

