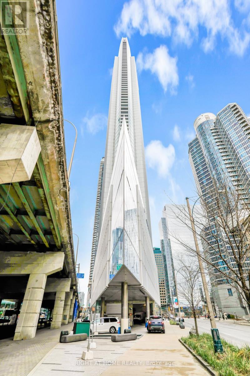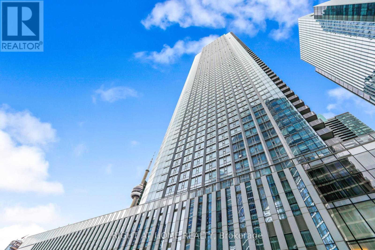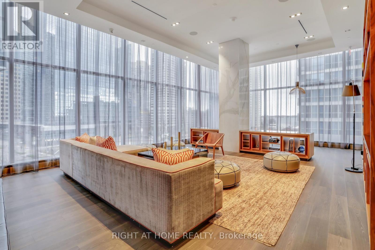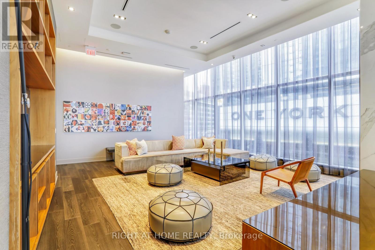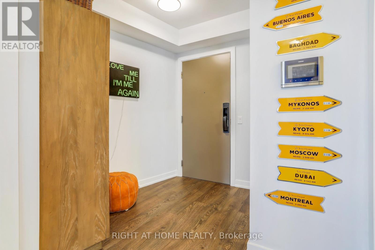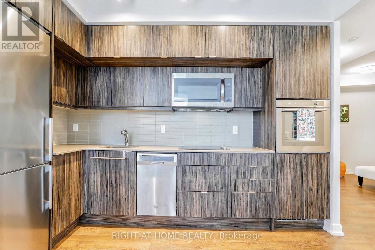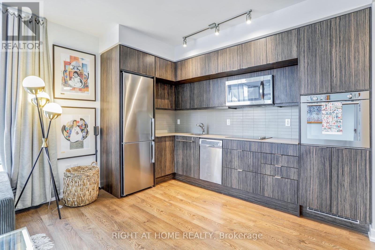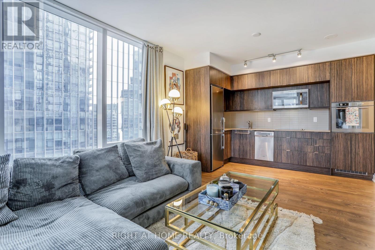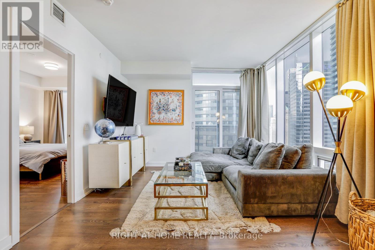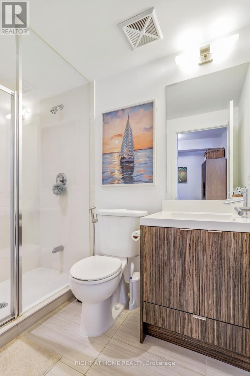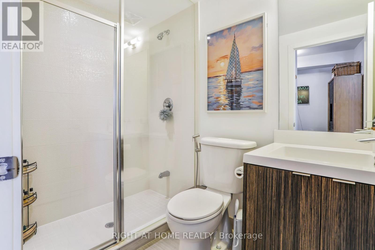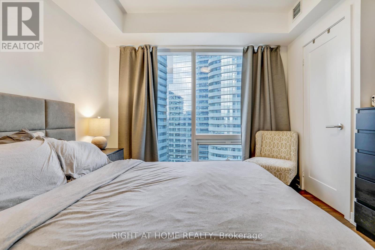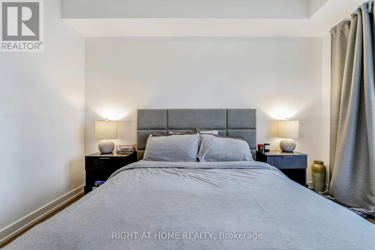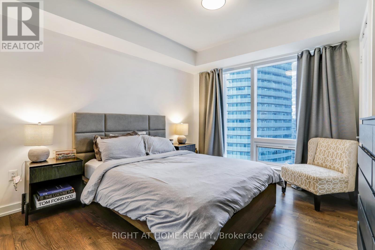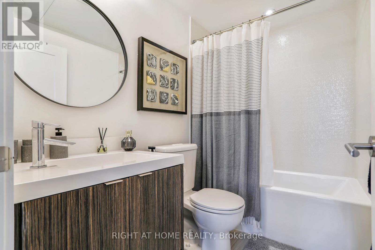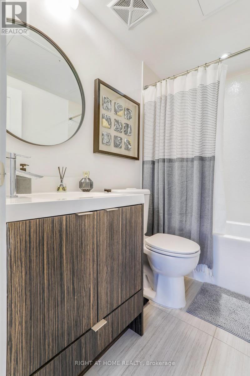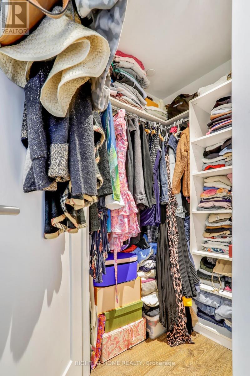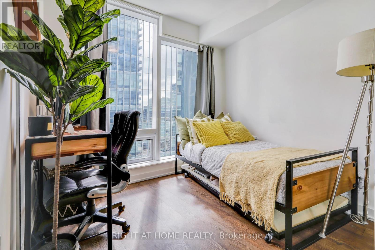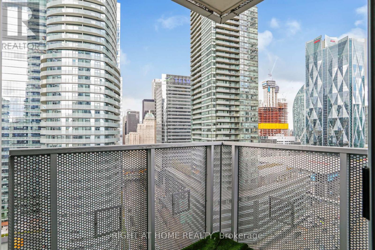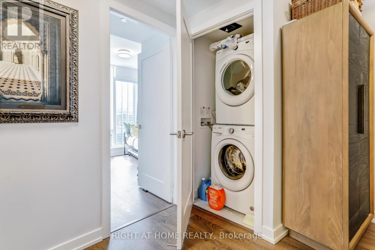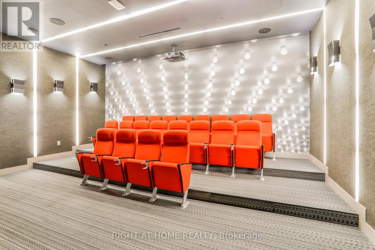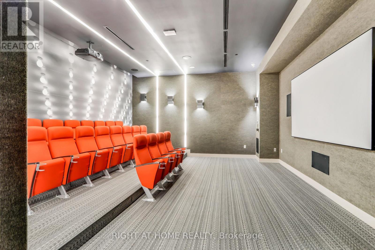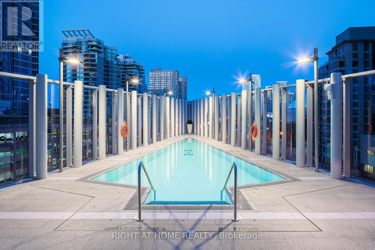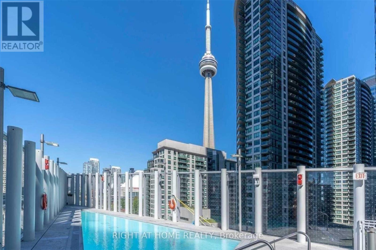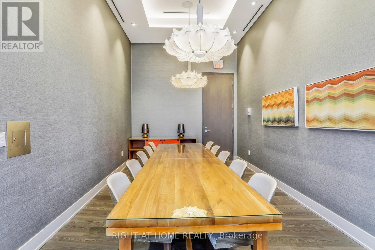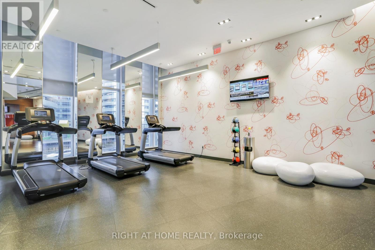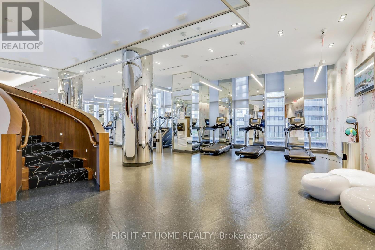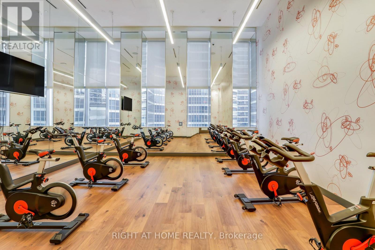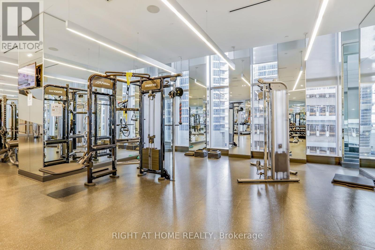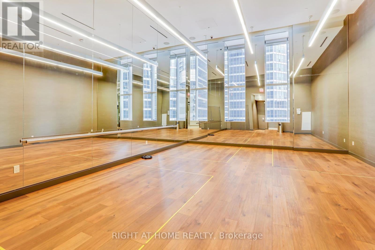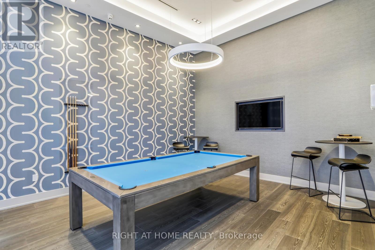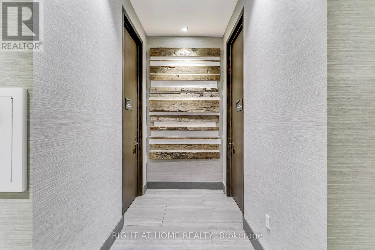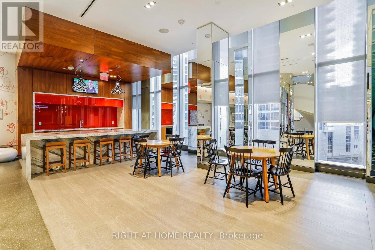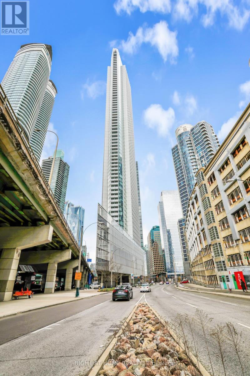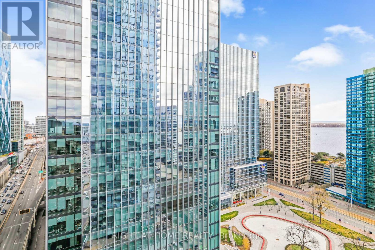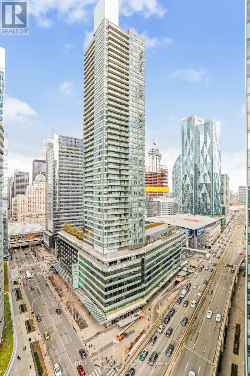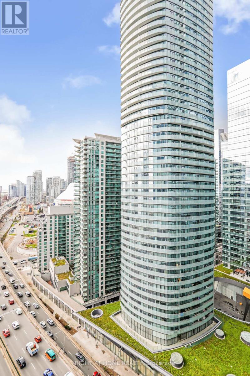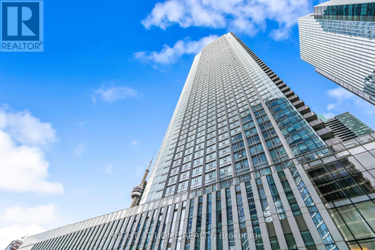2 Bedroom
2 Bathroom
Outdoor Pool
Central Air Conditioning
Forced Air
$1,039,000Maintenance,
$628.39 Monthly
State Of The Art Building Built By Tridel located within walking distance of iconic Toronto landmarks such as the CN Tower, Scotia Bank Arena, Union Station, and Billy Bishop Airport, this condo offers unparalleled convenience for both work and play. This Tridel property boasts high end security features, including a concierge, cameras, NFC entry systems, and digital number pads for entry into the condo. With floor-to-ceiling windows and a private balcony overlooking the Royal Fairmont and Lake Ontario, this condo is bathed in natural light and offers stunning panoramic views, creating a serene and relaxing atmosphere. 9' Ceiling. Unit Condo Fees include free high-speed internet and Parking location allows convenient access of a private car wash. **** EXTRAS **** Excellent amenities, including a large gym, stunning outdoor pool with CN tower views, sauna and steam room, yoga room, spin room, cinema room, massage room, two large party rooms, and three private guest suites available for rent. (id:49269)
Property Details
|
MLS® Number
|
C8264596 |
|
Property Type
|
Single Family |
|
Community Name
|
Waterfront Communities C1 |
|
Amenities Near By
|
Marina, Hospital, Public Transit, Park |
|
Community Features
|
Pet Restrictions |
|
Features
|
Balcony |
|
Parking Space Total
|
1 |
|
Pool Type
|
Outdoor Pool |
|
View Type
|
City View |
Building
|
Bathroom Total
|
2 |
|
Bedrooms Above Ground
|
2 |
|
Bedrooms Total
|
2 |
|
Amenities
|
Party Room, Sauna, Car Wash |
|
Appliances
|
Dishwasher, Dryer, Microwave, Oven, Refrigerator, Washer, Window Coverings |
|
Cooling Type
|
Central Air Conditioning |
|
Exterior Finish
|
Concrete |
|
Heating Fuel
|
Natural Gas |
|
Heating Type
|
Forced Air |
|
Type
|
Apartment |
Parking
Land
|
Acreage
|
No |
|
Land Amenities
|
Marina, Hospital, Public Transit, Park |
Rooms
| Level |
Type |
Length |
Width |
Dimensions |
|
Main Level |
Primary Bedroom |
3.49 m |
4.72 m |
3.49 m x 4.72 m |
|
Main Level |
Bedroom 2 |
3.4 m |
3.05 m |
3.4 m x 3.05 m |
|
Main Level |
Foyer |
3.44 m |
2.04 m |
3.44 m x 2.04 m |
|
Main Level |
Living Room |
3.4 m |
3.96 m |
3.4 m x 3.96 m |
|
Main Level |
Kitchen |
3.42 m |
1.78 m |
3.42 m x 1.78 m |
|
Main Level |
Bathroom |
2.45 m |
1.51 m |
2.45 m x 1.51 m |
|
Main Level |
Bathroom |
2.34 m |
1.52 m |
2.34 m x 1.52 m |
https://www.realtor.ca/real-estate/26792637/2403-10-york-st-street-n-toronto-waterfront-communities-c1

