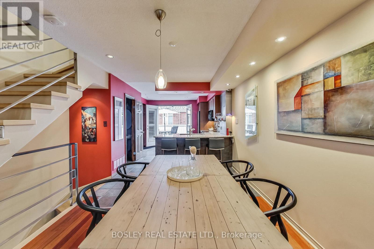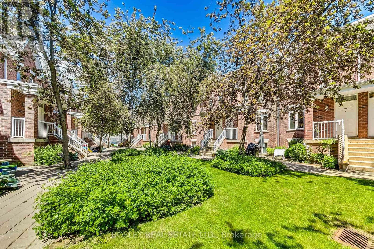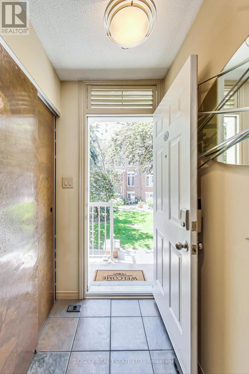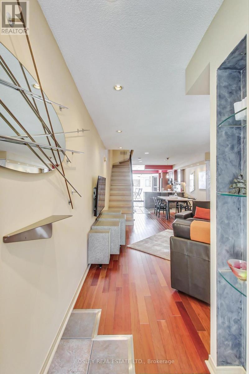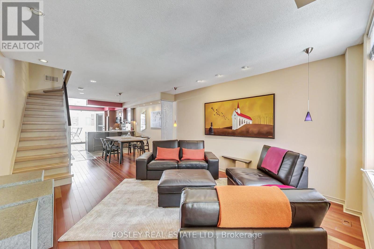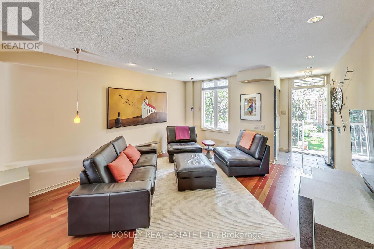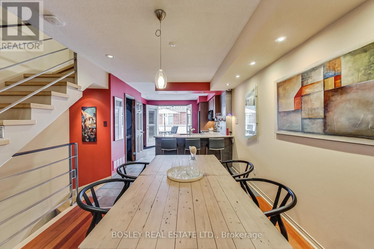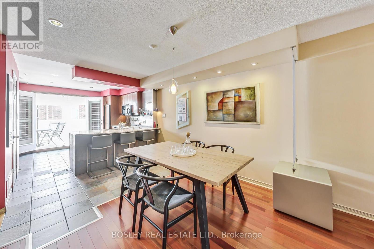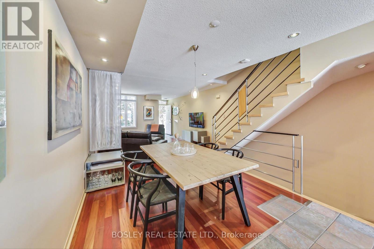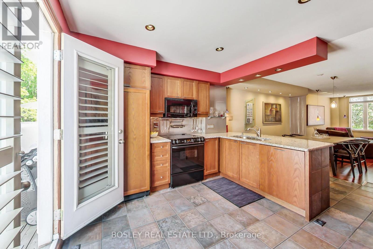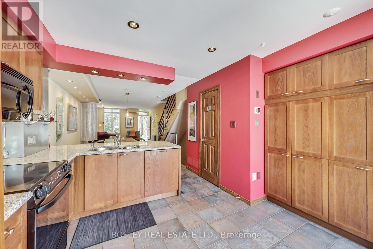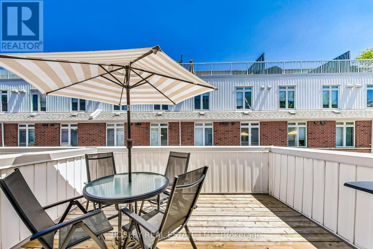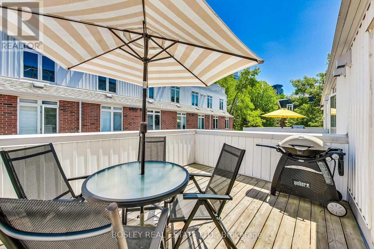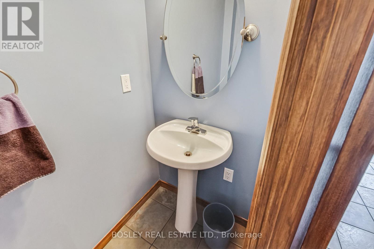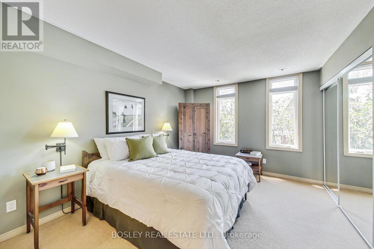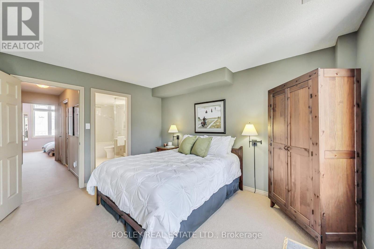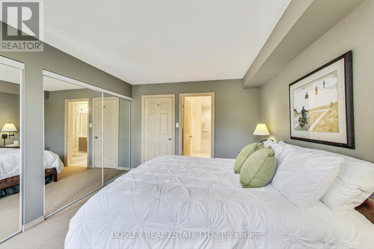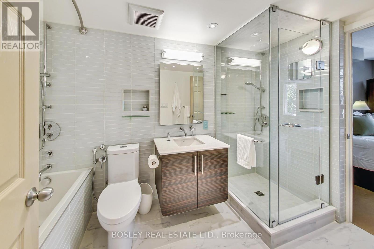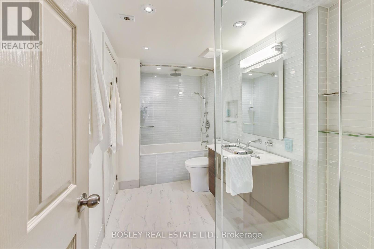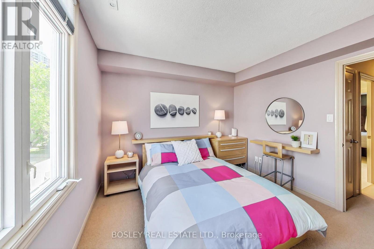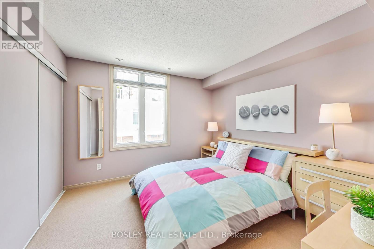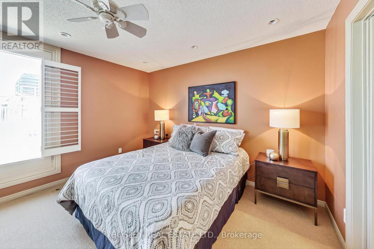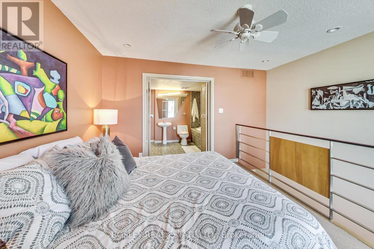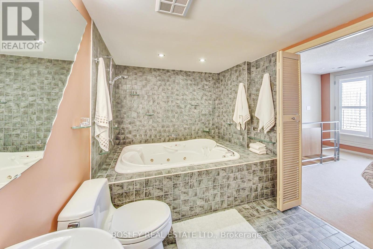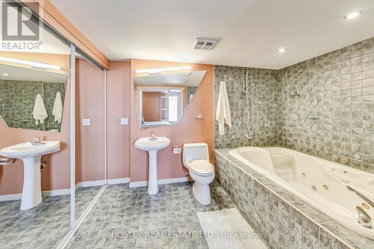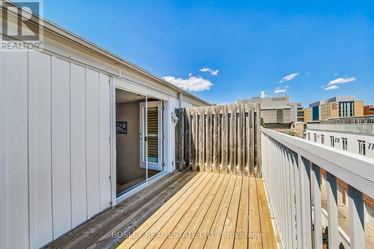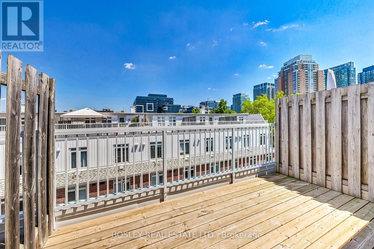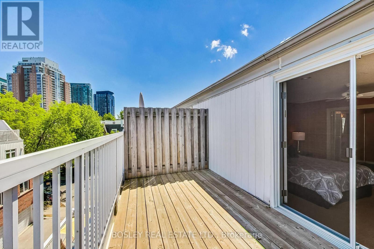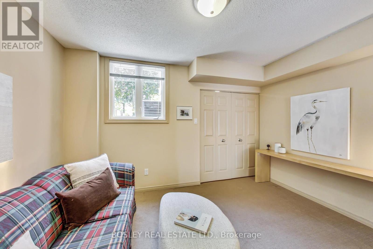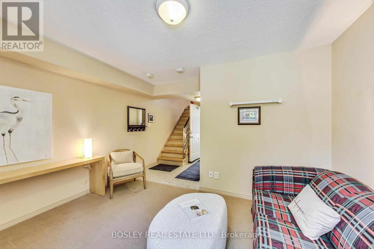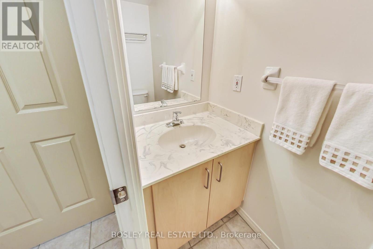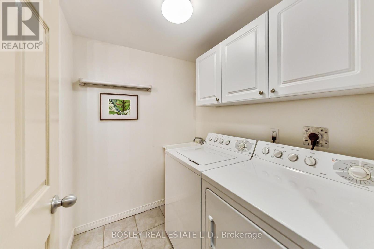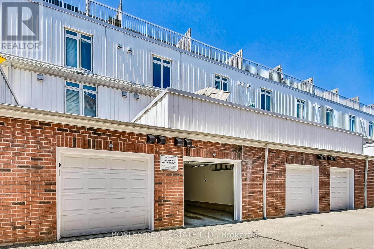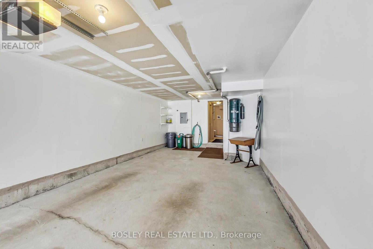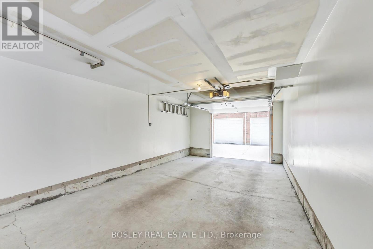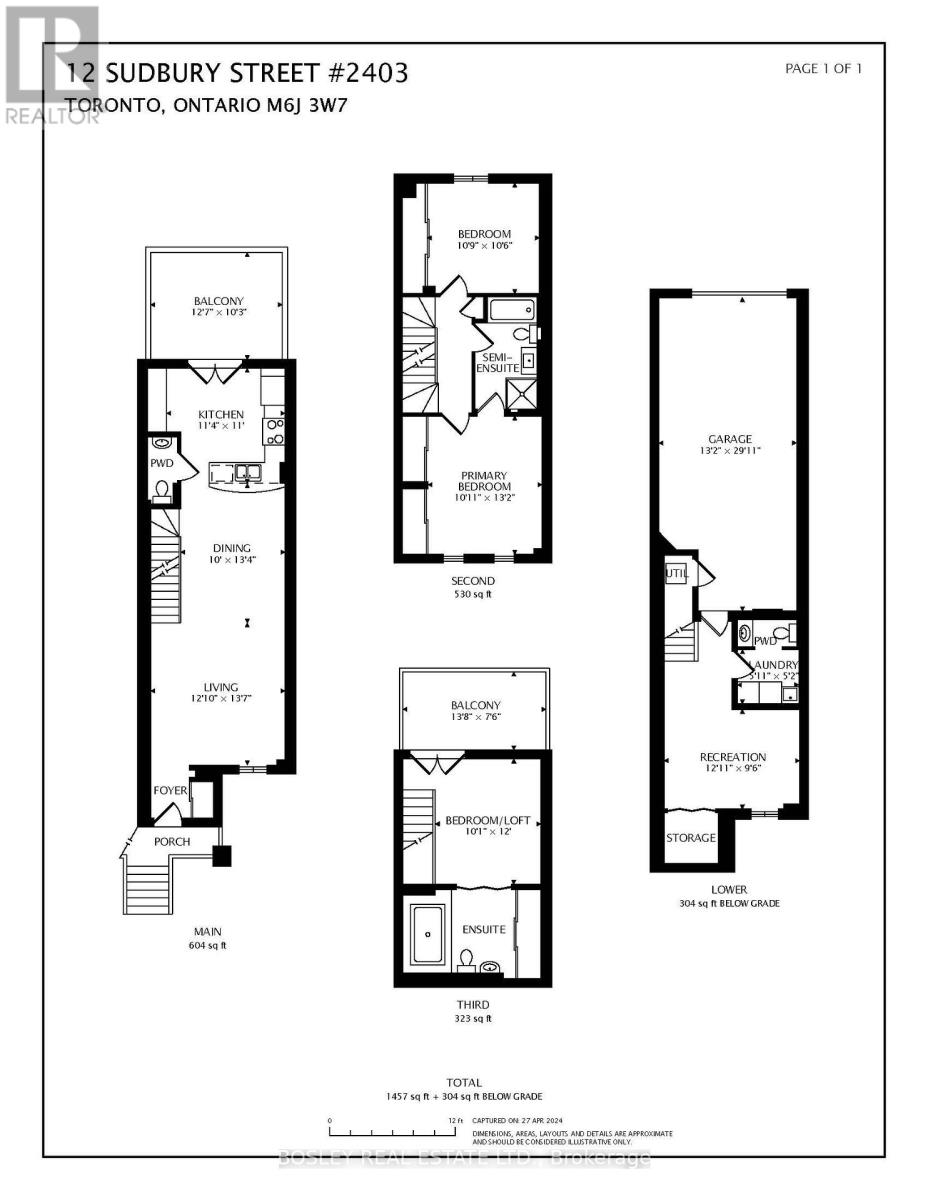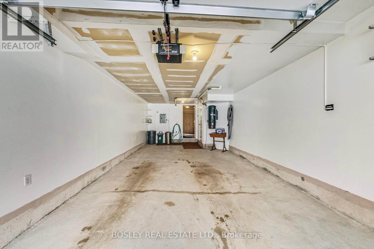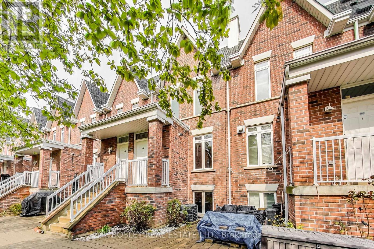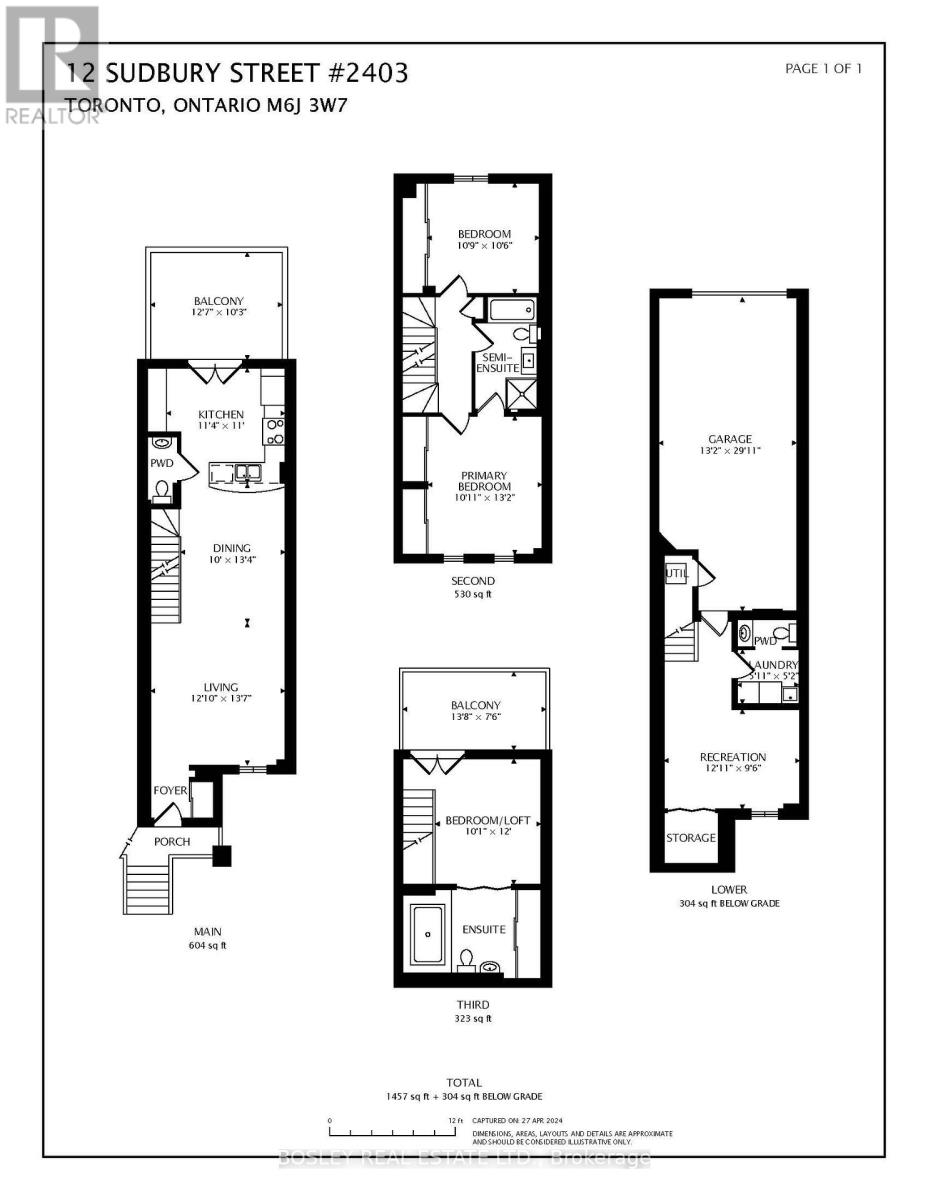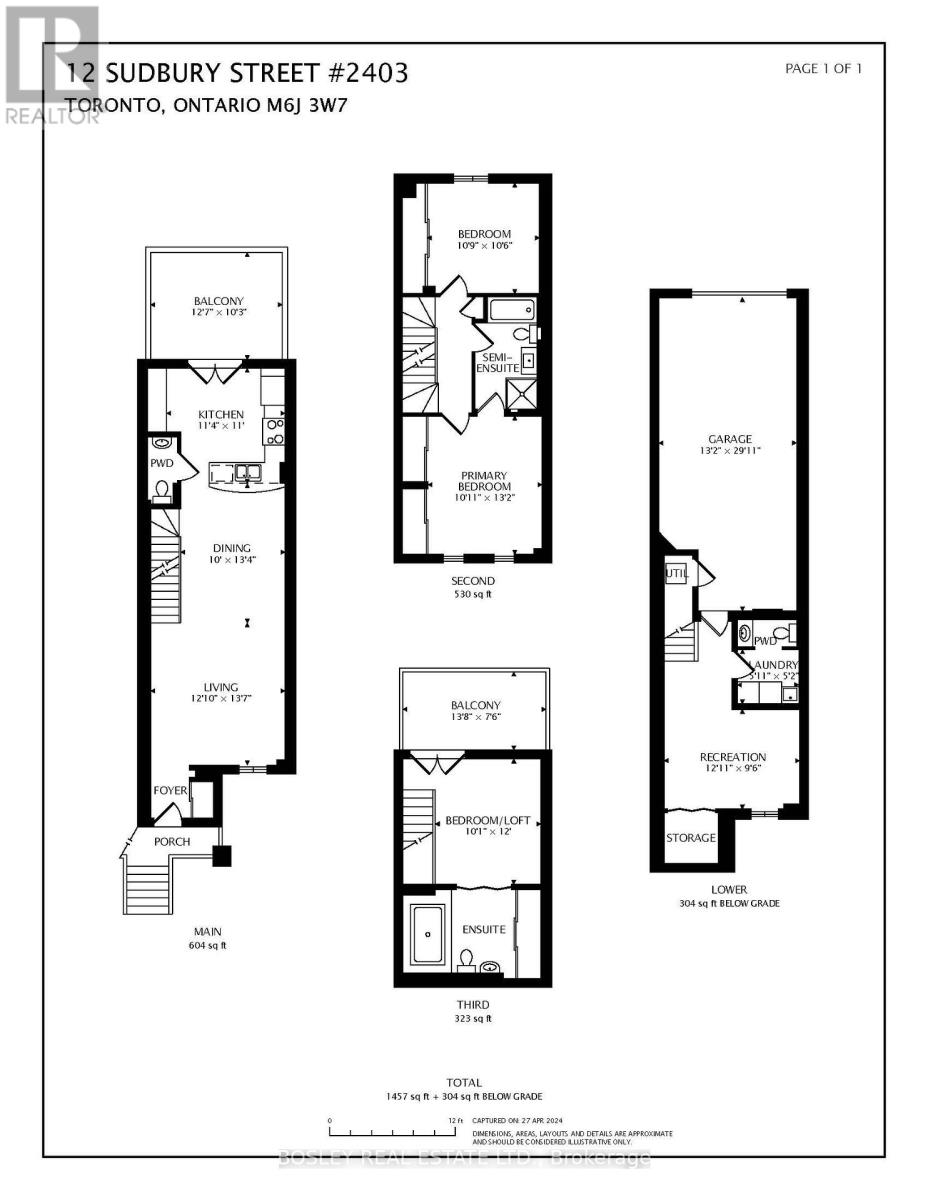2403 - 12 Sudbury Street Toronto, Ontario M6J 3W7
$1,439,000Maintenance,
$952.38 Monthly
Maintenance,
$952.38 MonthlyBetween Liberty Village & hip Queen West exists a delightfully large condo townhome that captures the essence of urban luxury & comfort. The gourmet kitchen, complete w/GE Profile appliances & granite countertops invites you to indulge your culinary passions while entertaining guests or simply enjoying a quiet meal at the breakfast bar. Two spa-like bathrooms w/soaker tubs & rainfall showers make every moment spent here feel like a pampering retreat. One of the rare features here is the abundance of storage spaces, cleverly integrated into every nook & cranny. Custom-built cabinets & closets have a place for everything ensuring that clutter remains a foreign concept. But perhaps the crowning glory are the outdoor living spaces, boasting not one, but two large decks! Whether sipping morning coffee as the sun rises or hosting al fresco dinner parties under the stars, these outdoor sanctuaries provide the perfect backdrop for creating lasting memories. Offers Anytime. **** EXTRAS **** Large common garden/green space in front & TWO wonderful terraces that are larger than some of the others. And... the private garage is HUGE! Longer than most & might even fit 2 small cars in tandem, or 1 large SUV. (id:49269)
Property Details
| MLS® Number | C8288118 |
| Property Type | Single Family |
| Community Name | Niagara |
| Amenities Near By | Park, Public Transit, Schools |
| Community Features | Pet Restrictions, Community Centre |
| Parking Space Total | 1 |
Building
| Bathroom Total | 4 |
| Bedrooms Above Ground | 3 |
| Bedrooms Total | 3 |
| Appliances | Blinds, Dishwasher, Refrigerator, Stove, Washer |
| Basement Development | Finished |
| Basement Features | Walk Out |
| Basement Type | N/a (finished) |
| Cooling Type | Central Air Conditioning |
| Heating Fuel | Natural Gas |
| Heating Type | Forced Air |
| Stories Total | 3 |
| Type | Row / Townhouse |
Parking
| Garage |
Land
| Acreage | No |
| Land Amenities | Park, Public Transit, Schools |
Rooms
| Level | Type | Length | Width | Dimensions |
|---|---|---|---|---|
| Second Level | Bedroom 3 | 3.2 m | 3.35 m | 3.2 m x 3.35 m |
| Second Level | Bedroom 2 | 3.96 m | 3.35 m | 3.96 m x 3.35 m |
| Third Level | Primary Bedroom | 3.68 m | 3.04 m | 3.68 m x 3.04 m |
| Third Level | Other | 4.16 m | 2.36 m | 4.16 m x 2.36 m |
| Lower Level | Family Room | 3.22 m | 4.36 m | 3.22 m x 4.36 m |
| Main Level | Foyer | 1.44 m | 1.14 m | 1.44 m x 1.14 m |
| Main Level | Living Room | 6.09 m | 3.96 m | 6.09 m x 3.96 m |
| Main Level | Dining Room | 6.09 m | 3.96 m | 6.09 m x 3.96 m |
| Main Level | Kitchen | 3.68 m | 2.81 m | 3.68 m x 2.81 m |
| Main Level | Other | 3.22 m | 3.96 m | 3.22 m x 3.96 m |
https://www.realtor.ca/real-estate/26819326/2403-12-sudbury-street-toronto-niagara
Interested?
Contact us for more information

