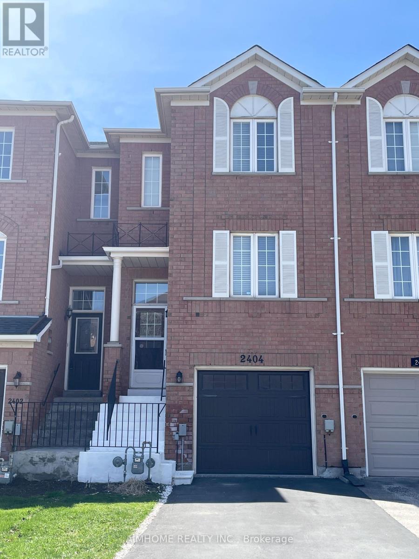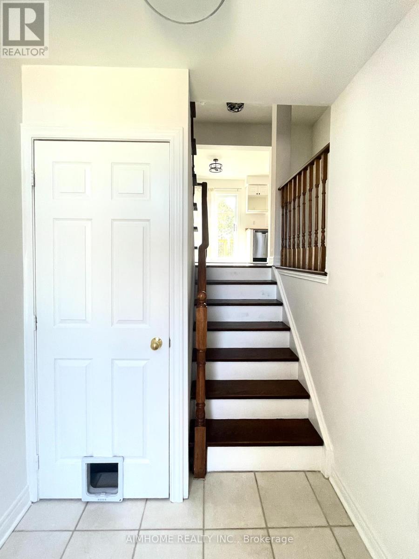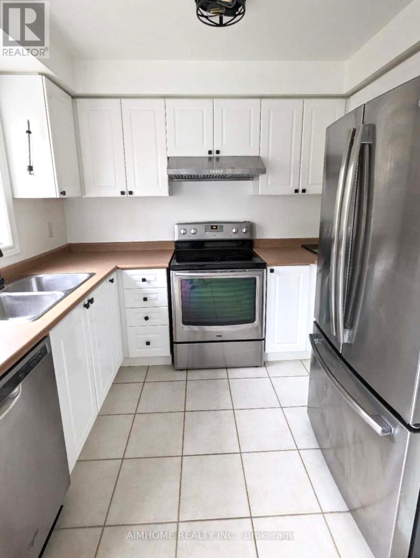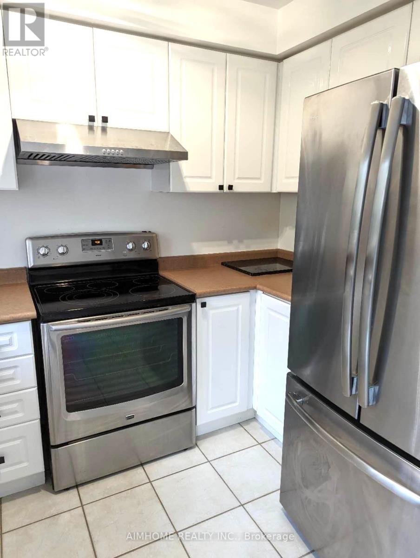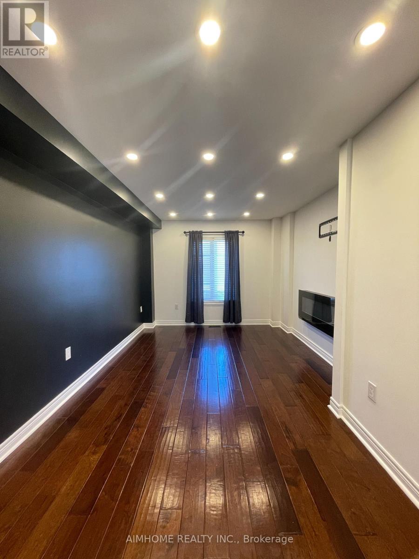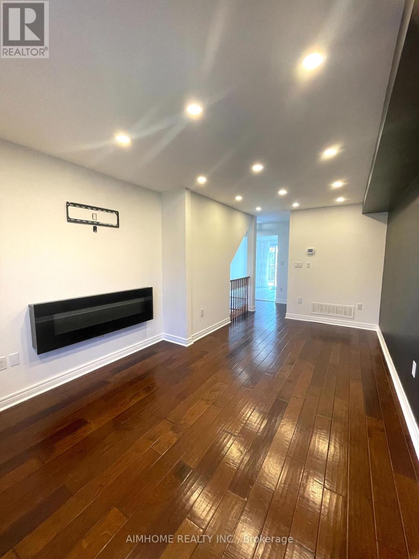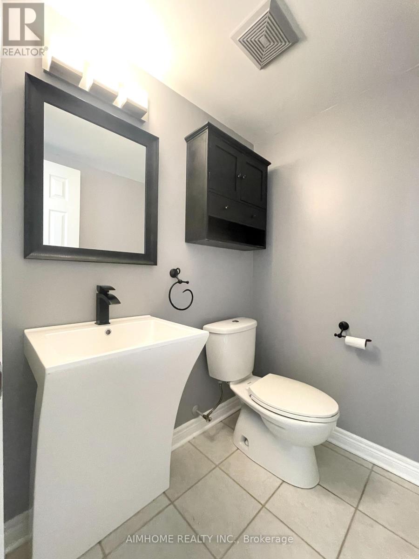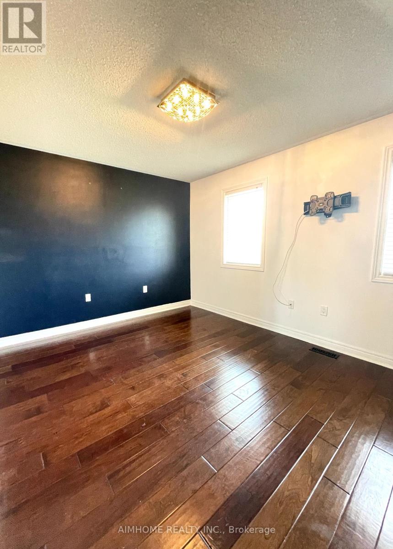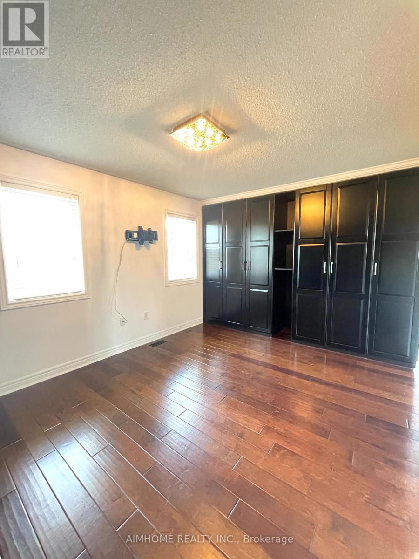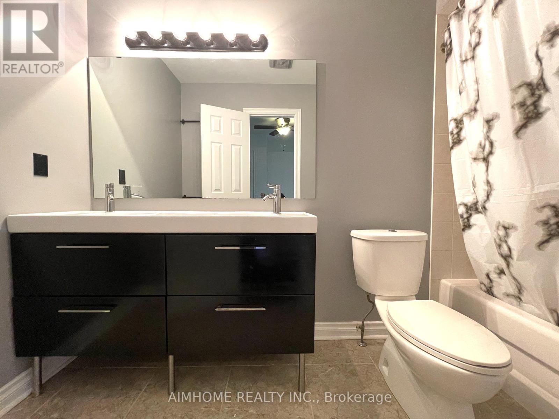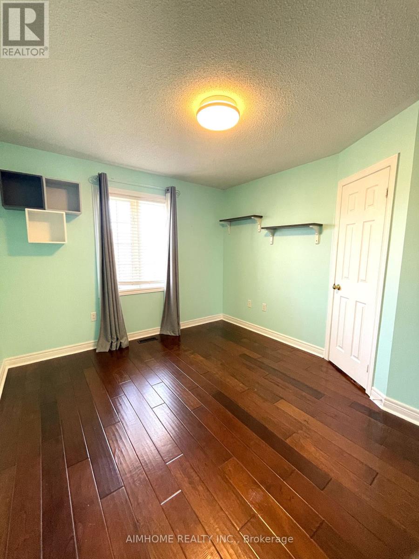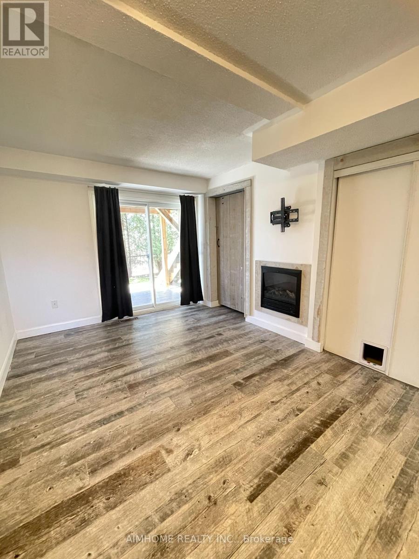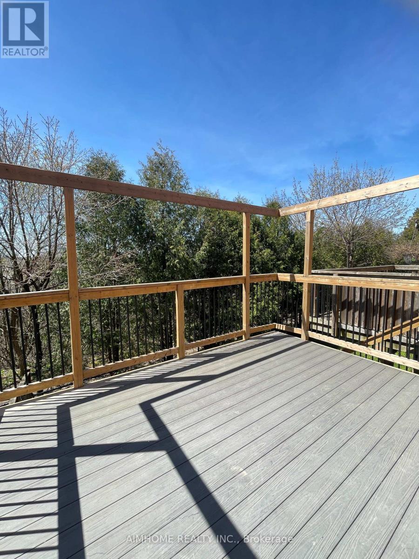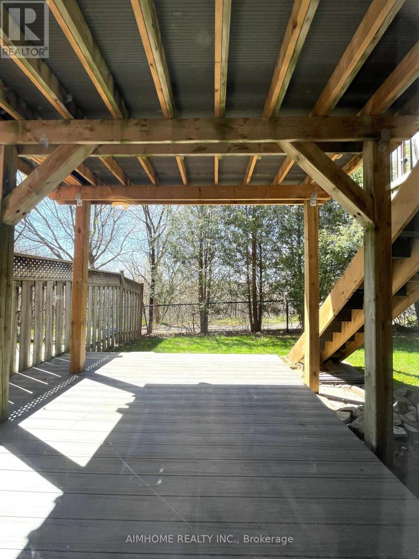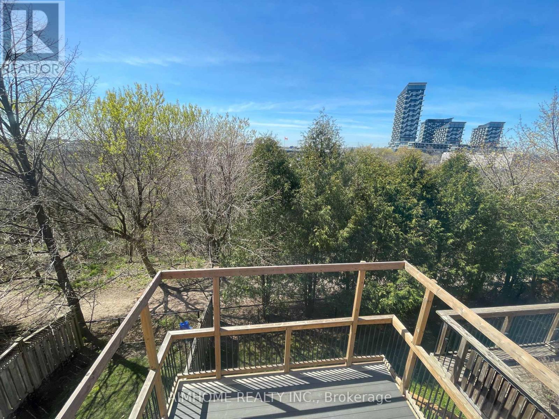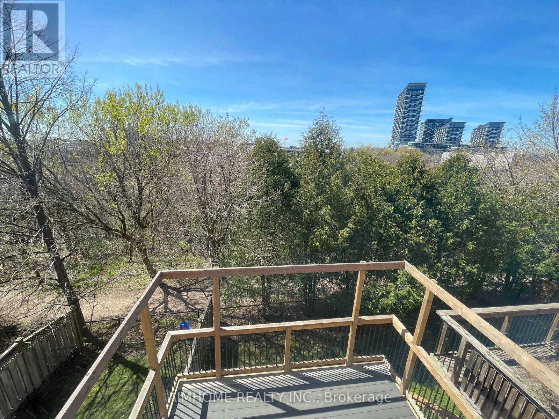2 Bedroom
2 Bathroom
Fireplace
Central Air Conditioning
Forced Air
$3,300 Monthly
Stunning 3 Storey 2 Bedroom Townhouse with Private Lot Backing Onto Breathtaking Wooded Ravine On A Desirable Quiet Crescent. Main Floor Kitchen with Breakfast Area Walking Out to Deck. Lots of Potlights in the Combined Living/Dining Area. Primary Bedroom with Stunning Views and Large Wall Closet. Second Bedroom is also generously sized with a Windowed Walk-in Closet. Finished Lower Level Family Room with W/O to Backyard. Hardwood Fl thru-out. Close To Trails, Parks, Schools, Shops, Restaurants & Transit. Mins to QEW/ Hwy 403. **** EXTRAS **** Tenant Responsible for All Utilities (gas, electricity, water and hwt rental) (id:49269)
Property Details
|
MLS® Number
|
W8277424 |
|
Property Type
|
Single Family |
|
Community Name
|
Uptown Core |
|
Parking Space Total
|
3 |
Building
|
Bathroom Total
|
2 |
|
Bedrooms Above Ground
|
2 |
|
Bedrooms Total
|
2 |
|
Basement Development
|
Finished |
|
Basement Features
|
Walk Out |
|
Basement Type
|
N/a (finished) |
|
Construction Style Attachment
|
Attached |
|
Cooling Type
|
Central Air Conditioning |
|
Exterior Finish
|
Brick |
|
Fireplace Present
|
Yes |
|
Heating Fuel
|
Natural Gas |
|
Heating Type
|
Forced Air |
|
Stories Total
|
3 |
|
Type
|
Row / Townhouse |
Parking
Land
|
Acreage
|
No |
|
Size Irregular
|
16.34 X 80.64 Ft |
|
Size Total Text
|
16.34 X 80.64 Ft |
Rooms
| Level |
Type |
Length |
Width |
Dimensions |
|
Second Level |
Living Room |
3.2 m |
3.4 m |
3.2 m x 3.4 m |
|
Second Level |
Dining Room |
2.62 m |
2.71 m |
2.62 m x 2.71 m |
|
Second Level |
Eating Area |
4.67 m |
5.64 m |
4.67 m x 5.64 m |
|
Third Level |
Primary Bedroom |
3.32 m |
3.92 m |
3.32 m x 3.92 m |
|
Third Level |
Bedroom 2 |
3.32 m |
4.6 m |
3.32 m x 4.6 m |
|
Lower Level |
Family Room |
3.12 m |
4.36 m |
3.12 m x 4.36 m |
https://www.realtor.ca/real-estate/26811409/2404-ravinebrook-cres-oakville-uptown-core

