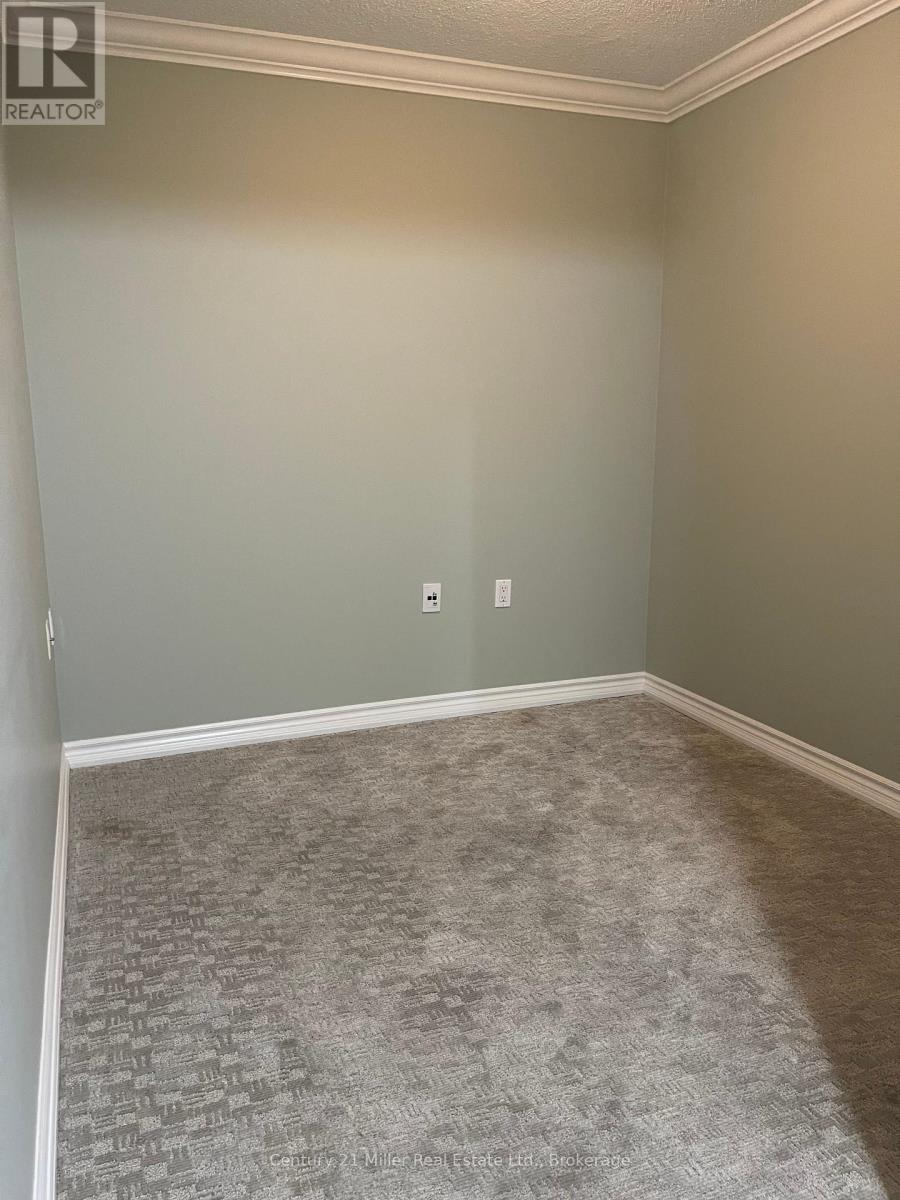2407 - 100 Burloak Drive Burlington (Appleby), Ontario L7L 6P6
$339,000Maintenance, Heat, Water, Common Area Maintenance, Insurance, Parking
$733.76 Monthly
Maintenance, Heat, Water, Common Area Maintenance, Insurance, Parking
$733.76 MonthlyUnbelievable value! Reduced for quick sale! 1 Bedroom plus den! This spacious open-concept design features 9-foot ceilings and large windows plus a private balcony overlooking mature trees. Renovated kitchen overlooks the dining and living area! Perfect for entertaining! The primary bedroom has a walk-in closet. There are many uses for the separate den area! In-suite laundry adds convenience to daily living, and the unit also comes with an underground parking spot and private storage locker. The beautifully renovated bathroom offers a glass-enclosed shower with a seat, safety bars, and a premium bidet-style toilet. Crown molding throughout add a touch of elegance. Easy accessibility with an automatic front door opener. The clubhouse fee includes monthly housekeeping (1 hour), a $250+ meal/dining credit (with room delivery options), shuttle service, an onsite handyman, emergency call system, library, pool, fitness center, dining room, games/billiards room, onsite medical services, pharmacy and beautifully landscaped gardens with sitting areas and gazebo! Alternative Downsizing with the Hearthstone Lake Retirement Community, the perfect place to enjoy your retirement with community amenities and still have independent living. Conveniently located near Lake Ontario for casual walks. (id:49269)
Property Details
| MLS® Number | W12052504 |
| Property Type | Single Family |
| Community Name | Appleby |
| AmenitiesNearBy | Park, Public Transit |
| CommunityFeatures | Pet Restrictions, Community Centre |
| Features | Balcony, In Suite Laundry |
| ParkingSpaceTotal | 1 |
Building
| BathroomTotal | 1 |
| BedroomsAboveGround | 1 |
| BedroomsBelowGround | 1 |
| BedroomsTotal | 2 |
| Amenities | Security/concierge, Exercise Centre, Recreation Centre, Visitor Parking, Storage - Locker |
| Appliances | Dishwasher, Dryer, Stove, Washer, Window Coverings, Refrigerator |
| CoolingType | Central Air Conditioning |
| ExteriorFinish | Brick |
| FireProtection | Security System |
| FlooringType | Carpeted |
| FoundationType | Poured Concrete |
| HeatingFuel | Electric |
| HeatingType | Heat Pump |
| SizeInterior | 700 - 799 Sqft |
| Type | Apartment |
Parking
| Underground | |
| Garage |
Land
| Acreage | No |
| LandAmenities | Park, Public Transit |
| SurfaceWater | Lake/pond |
Rooms
| Level | Type | Length | Width | Dimensions |
|---|---|---|---|---|
| Main Level | Kitchen | 2.62 m | 2.62 m | 2.62 m x 2.62 m |
| Main Level | Living Room | 3.38 m | 5.49 m | 3.38 m x 5.49 m |
| Main Level | Den | 2.51 m | 2.39 m | 2.51 m x 2.39 m |
| Main Level | Primary Bedroom | 3.07 m | 4.85 m | 3.07 m x 4.85 m |
https://www.realtor.ca/real-estate/28099143/2407-100-burloak-drive-burlington-appleby-appleby
Interested?
Contact us for more information






























