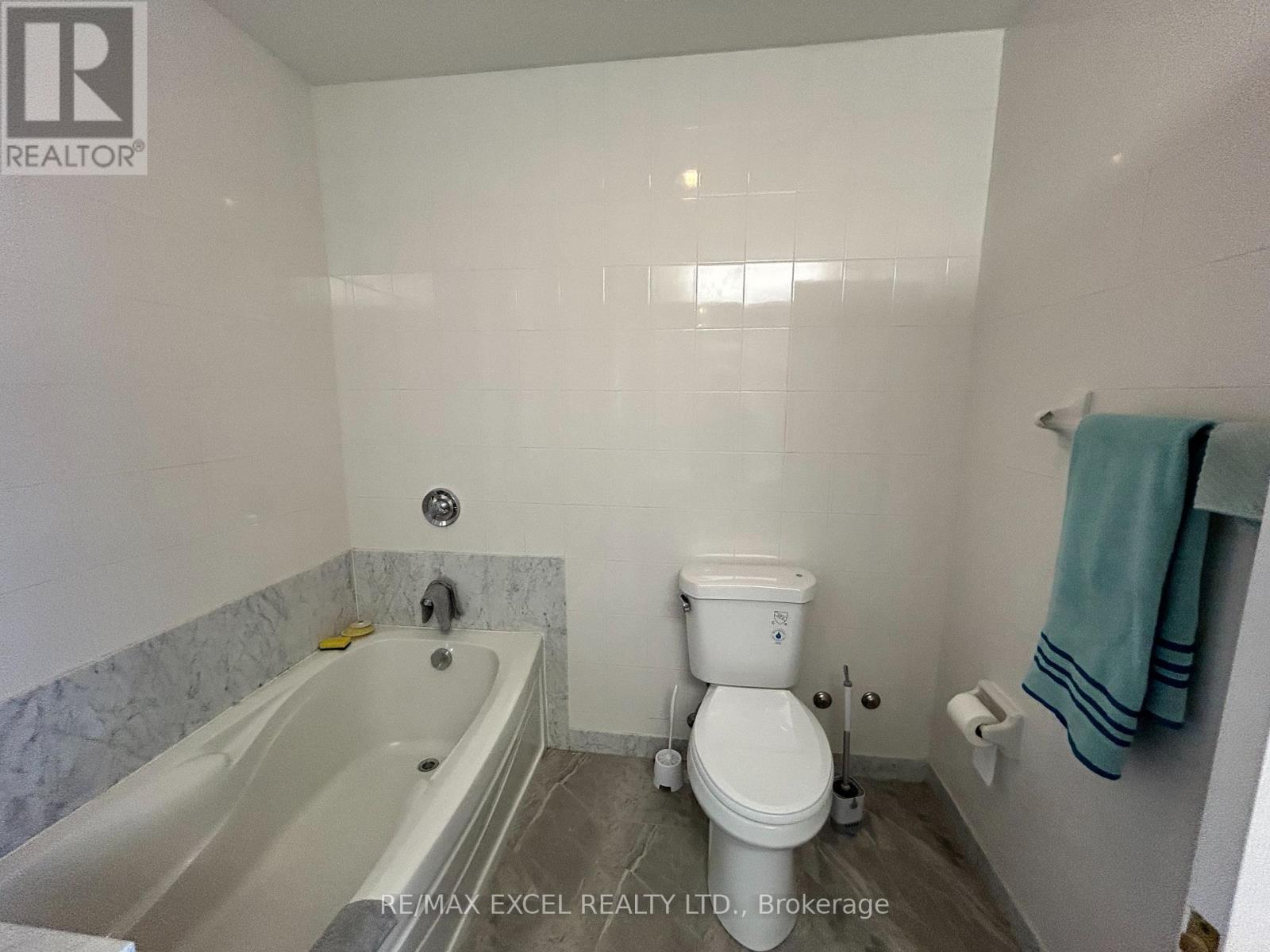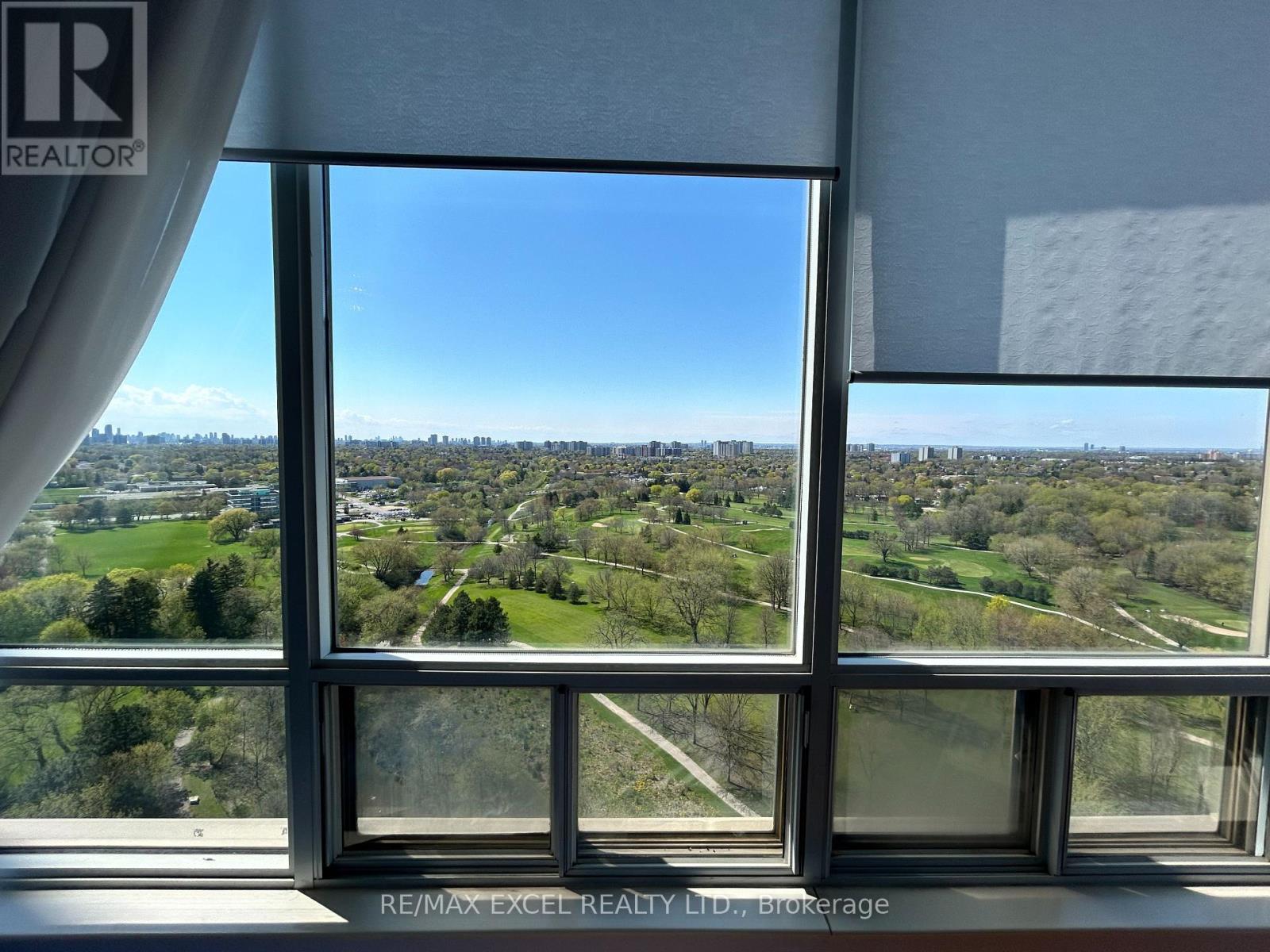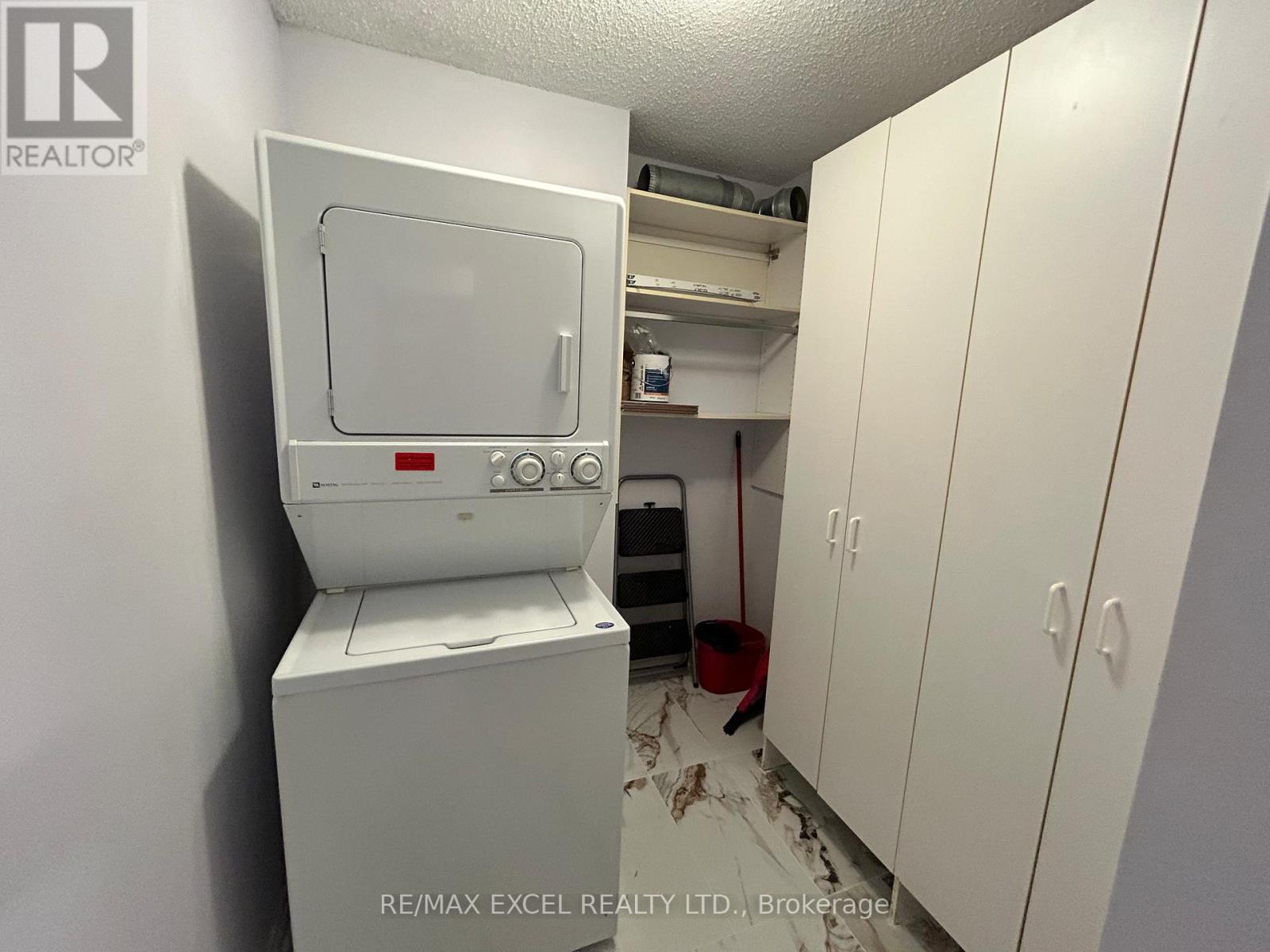416-218-8800
admin@hlfrontier.com
2408 - 168 Bonis Avenue Toronto (Tam O'shanter-Sullivan), Ontario M1T 3V7
3 Bedroom
2 Bathroom
1400 - 1599 sqft
Central Air Conditioning
Forced Air
$3,400 Monthly
Prestigious Tridel Built ** Rarely Available 9Ft Ceilings ** Approx 1500Sqft ** Breathtaking Panoramic Golf Course View ** Immaculate Condition ** Split Bedrooms Layout ** Laminated Bedrooms** 2 Car Tandem Parking Space ** Large Ensuite Storage ** Eat-In Kitchen ** Minutes ToHwy 401, Go Train, School, Library, Shopping ** In/Out Pool, Party Room, Rec Room, Guest Suite, Squash Crt, Bbq, 24Hr Security ** Must See To Appreciate. All Utilities Included. New Kitchen & Bathroom renovation. (id:49269)
Property Details
| MLS® Number | E12140318 |
| Property Type | Single Family |
| Community Name | Tam O'Shanter-Sullivan |
| AmenitiesNearBy | Public Transit |
| CommunityFeatures | Pet Restrictions |
| Features | Carpet Free |
| ParkingSpaceTotal | 2 |
| ViewType | View |
Building
| BathroomTotal | 2 |
| BedroomsAboveGround | 2 |
| BedroomsBelowGround | 1 |
| BedroomsTotal | 3 |
| Amenities | Exercise Centre, Recreation Centre, Security/concierge |
| CoolingType | Central Air Conditioning |
| ExteriorFinish | Concrete |
| FireProtection | Security System |
| FlooringType | Laminate, Ceramic, Porcelain Tile |
| FoundationType | Concrete |
| HeatingFuel | Natural Gas |
| HeatingType | Forced Air |
| SizeInterior | 1400 - 1599 Sqft |
| Type | Apartment |
Parking
| Underground | |
| Garage |
Land
| Acreage | No |
| LandAmenities | Public Transit |
Rooms
| Level | Type | Length | Width | Dimensions |
|---|---|---|---|---|
| Flat | Living Room | 6.37 m | 3.66 m | 6.37 m x 3.66 m |
| Flat | Dining Room | 3.05 m | 4.27 m | 3.05 m x 4.27 m |
| Flat | Kitchen | 3.51 m | 2.74 m | 3.51 m x 2.74 m |
| Flat | Bedroom | 7.93 m | 3.66 m | 7.93 m x 3.66 m |
| Flat | Bedroom 2 | 2.74 m | 4.88 m | 2.74 m x 4.88 m |
| Flat | Solarium | 3.05 m | 3.69 m | 3.05 m x 3.69 m |
Interested?
Contact us for more information





















