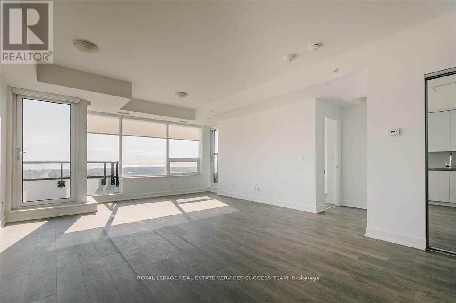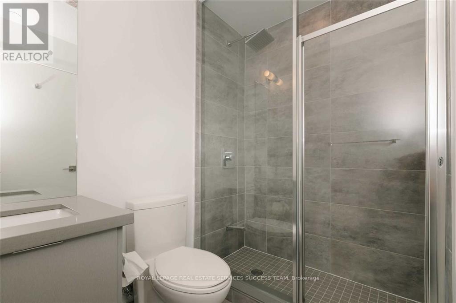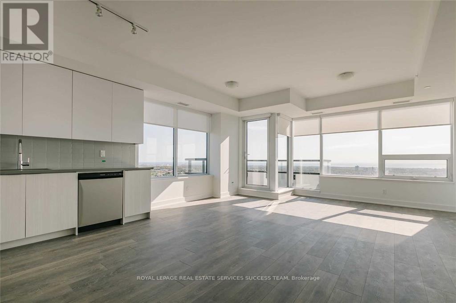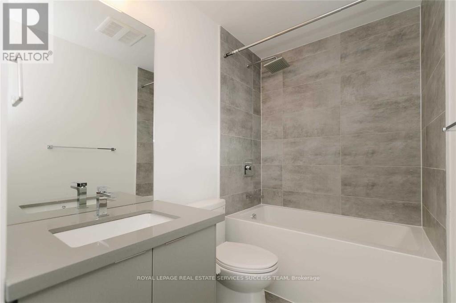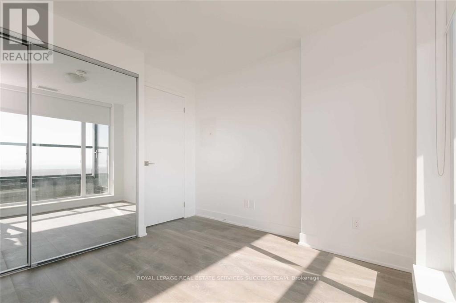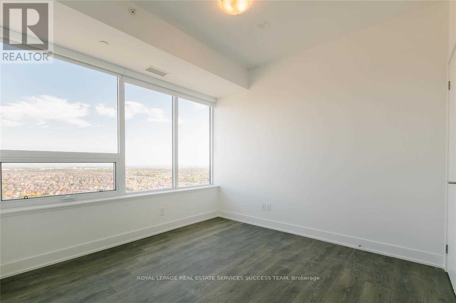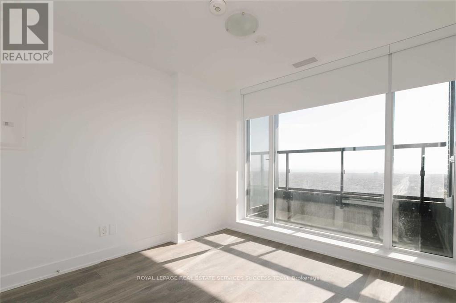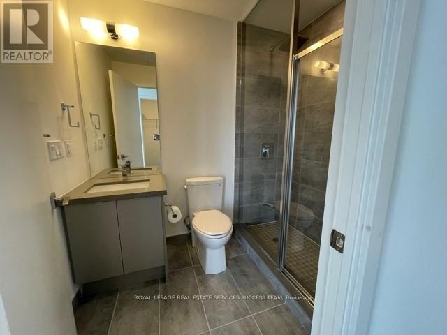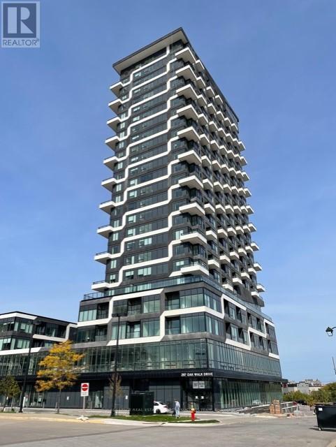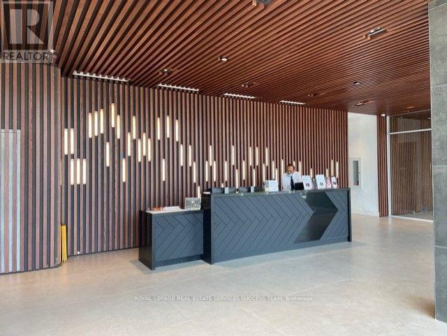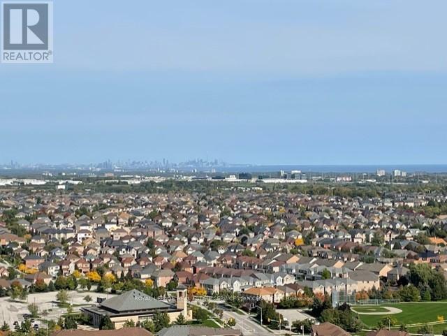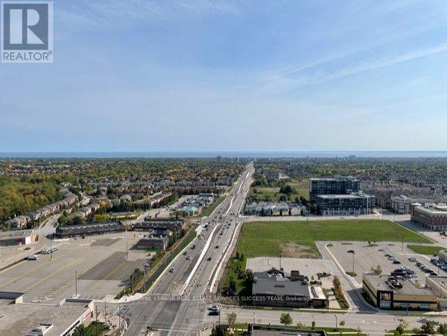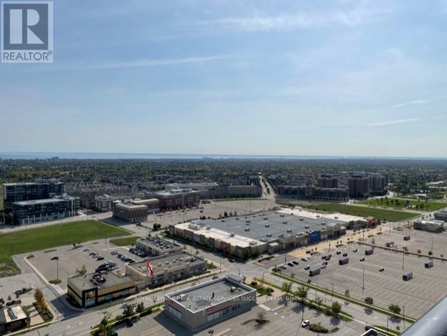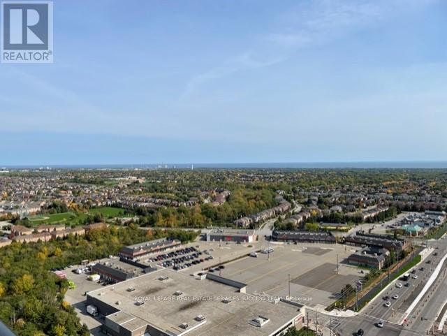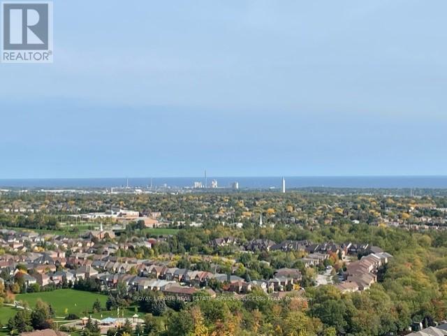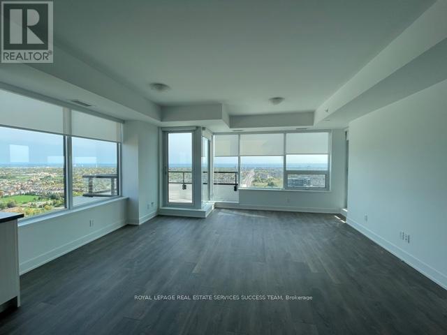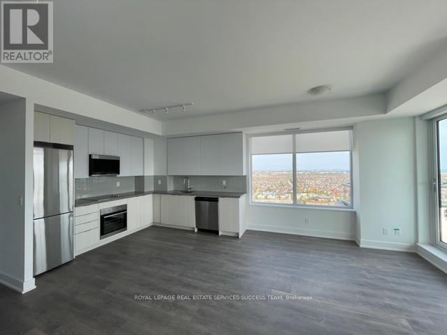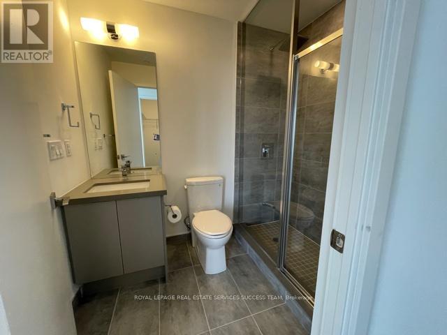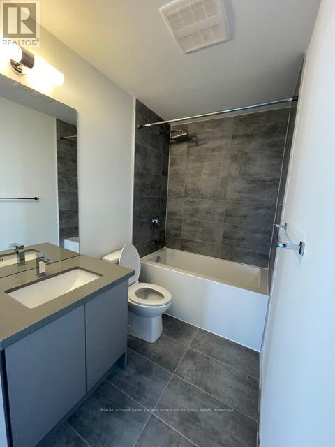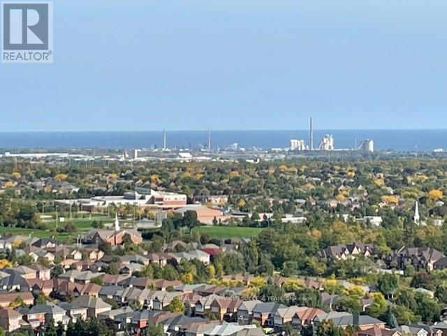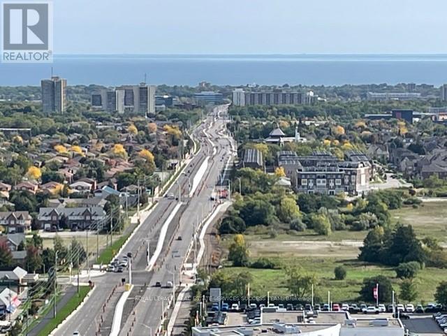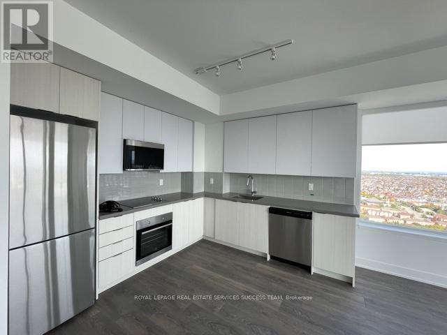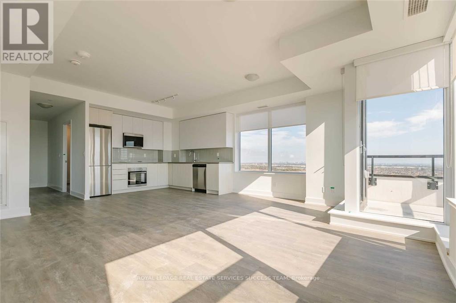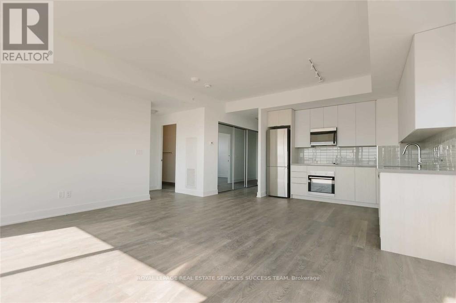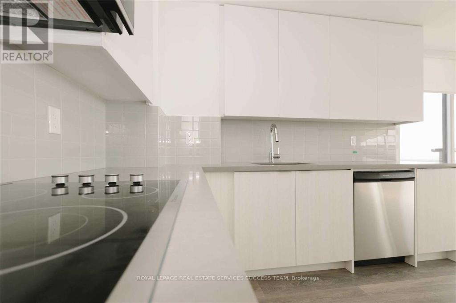2409 - 297 Oak Walk Drive Oakville, Ontario L6H 3R6
$908,000Maintenance,
$792 Monthly
Maintenance,
$792 MonthlyEnjoy Breathtaking Unobstructed South-East View Of Lake Ontario Stretching To Downtown Toronto From This Spacious Upgraded 2Br 2Wr Corner Unit On The 24th Floor. Scenic Windows All Around Allow For Plenty Of Sunlight. Approx. 9' Ceilings. Contemporary Two-Toned Kitchen Cabinets W/ Panel Ready Appliances, Back Splash, Quarts Countertop, Over The Range Microwave & Italian Made Fulgor Milano Cooktop & Wall Oven. Large Closets W/ Frameless Glass Sliding Doors, Quartz Countertop In Washrooms, Upgraded Interior Doors & Frameless Glass Shower Door. Blackout Window Blinds In Bedrooms & Light Filtering Blinds In Living/Dining. Upgraded Washer/Dryer. One (1) Parking & One (1) Locker Included. Make Sure To Spot The Cn Tower During Your Visit. (id:49269)
Property Details
| MLS® Number | W8320358 |
| Property Type | Single Family |
| Community Name | Uptown Core |
| Amenities Near By | Hospital, Public Transit, Schools |
| Community Features | Pet Restrictions |
| Features | Balcony |
| Parking Space Total | 1 |
| View Type | View |
Building
| Bathroom Total | 2 |
| Bedrooms Above Ground | 2 |
| Bedrooms Total | 2 |
| Amenities | Recreation Centre, Exercise Centre, Storage - Locker |
| Appliances | Garage Door Opener Remote(s) |
| Cooling Type | Central Air Conditioning |
| Exterior Finish | Concrete |
| Heating Type | Heat Pump |
| Type | Apartment |
Parking
| Underground |
Land
| Acreage | No |
| Land Amenities | Hospital, Public Transit, Schools |
Rooms
| Level | Type | Length | Width | Dimensions |
|---|---|---|---|---|
| Main Level | Foyer | 3.84 m | 3 m | 3.84 m x 3 m |
| Main Level | Primary Bedroom | 4.29 m | 3.1 m | 4.29 m x 3.1 m |
| Main Level | Bathroom | 2.16 m | 1.45 m | 2.16 m x 1.45 m |
| Main Level | Kitchen | 3.1 m | 3.02 m | 3.1 m x 3.02 m |
| Main Level | Living Room | 5.13 m | 4.39 m | 5.13 m x 4.39 m |
| Main Level | Bedroom | 3.05 m | 3 m | 3.05 m x 3 m |
| Main Level | Bathroom | 3.63 m | 1.47 m | 3.63 m x 1.47 m |
https://www.realtor.ca/real-estate/26868062/2409-297-oak-walk-drive-oakville-uptown-core
Interested?
Contact us for more information

