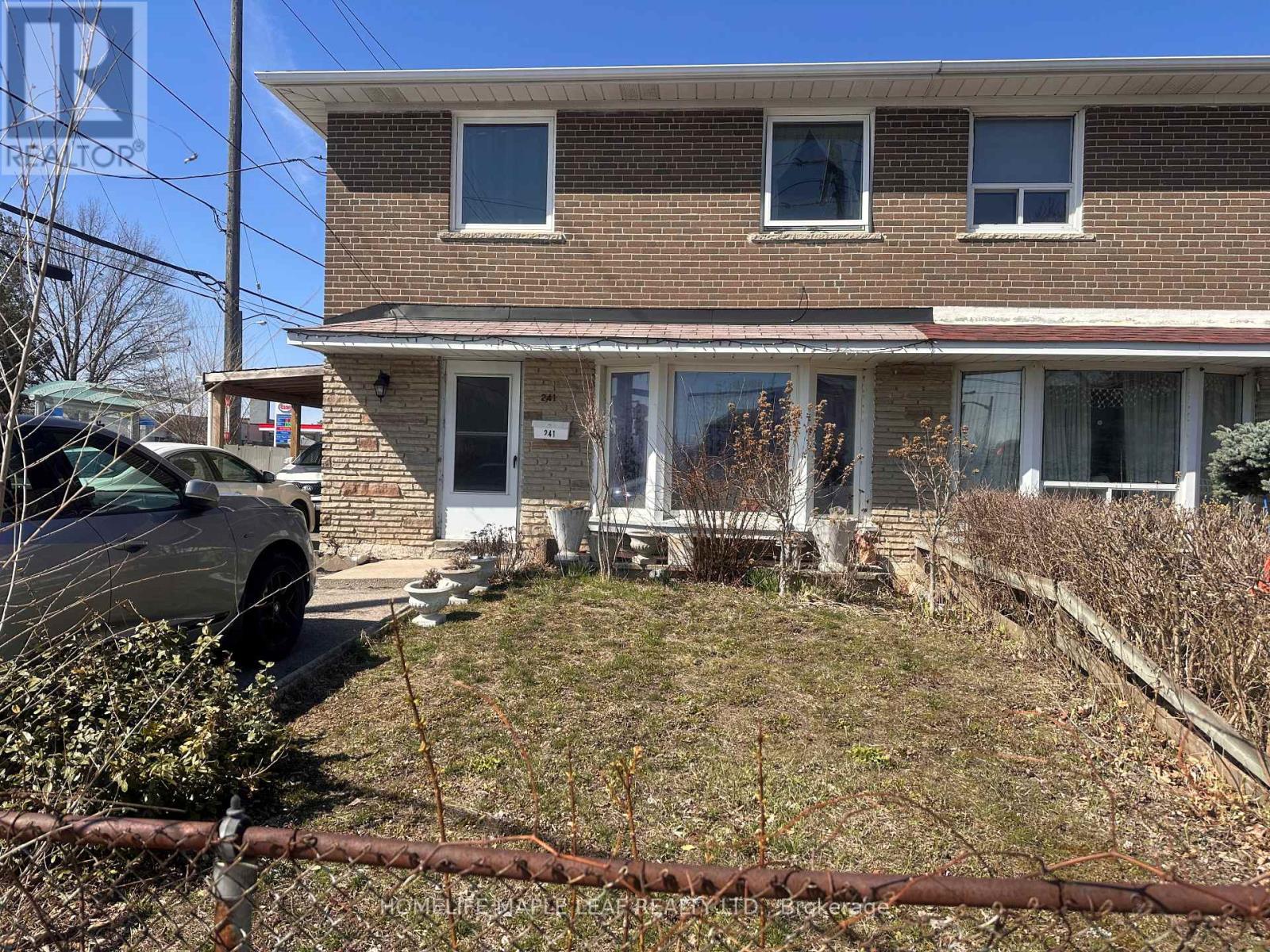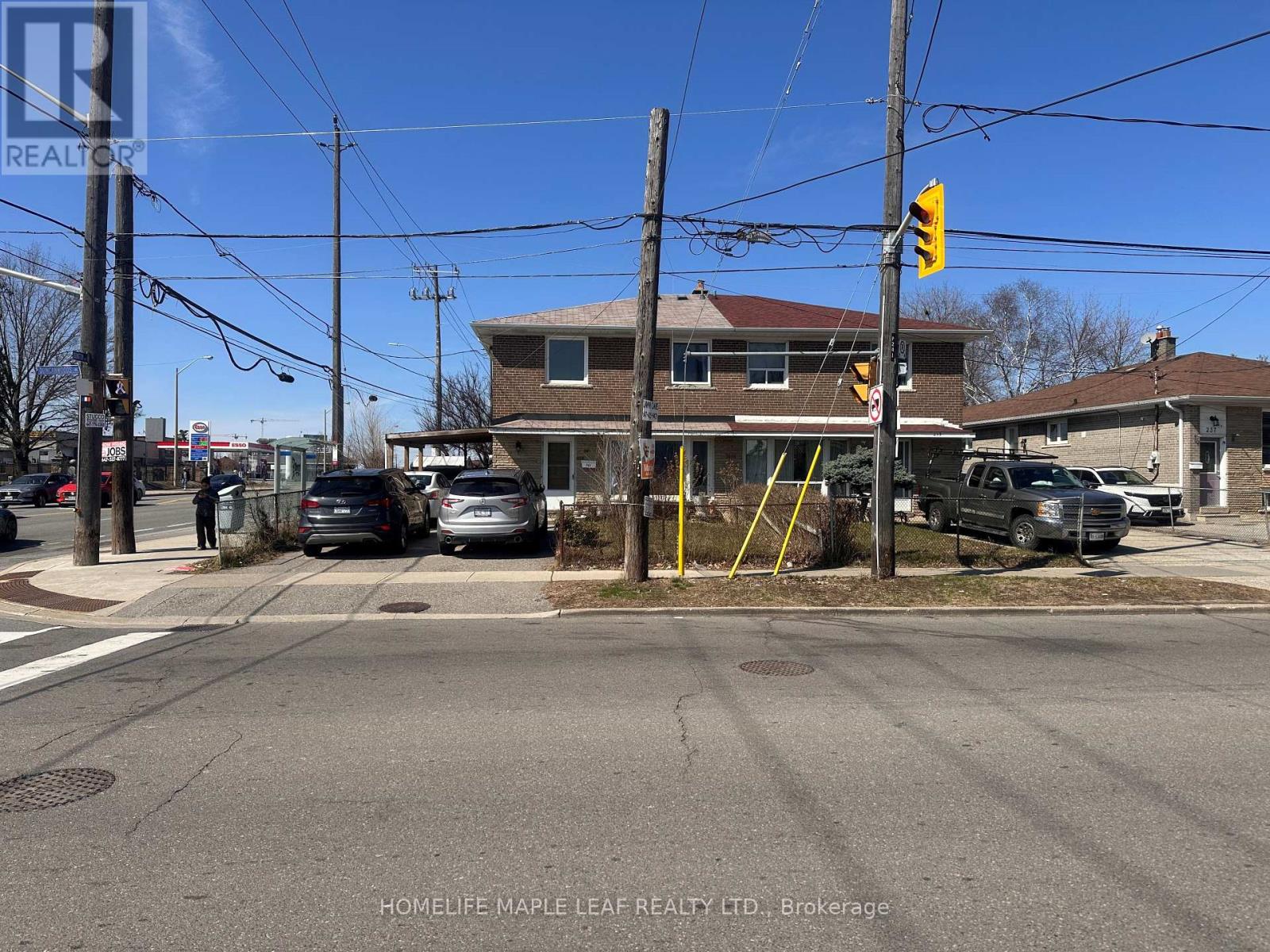4 Bedroom
3 Bathroom
1100 - 1500 sqft
Central Air Conditioning
Forced Air
$769,900
Near the Finch West LRT, top-rated schools, lush parks, shopping centers, and major highways close by. Highlights include Oversized driveway accommodating up to 4 cars including 1 in Carport. One of the Charming All-Brick, 2-Storey Semi-Detached Family Home in Prime Location** Nestled in a family-friendly neighborhood. Close to public transit, S2 entrances to basement, Walk out basement. Can be converted for Legal basement. Very private and huge backyard with Garden Shed. Deepest lots in the area. This gem won't last long. **EXTRAS** Huge Lot and very private backyard with Garden Shed. Dream house for investor. Price to sell. (id:49269)
Property Details
|
MLS® Number
|
W12084388 |
|
Property Type
|
Single Family |
|
Community Name
|
Humber Summit |
|
AmenitiesNearBy
|
Public Transit |
|
CommunityFeatures
|
School Bus |
|
Features
|
Irregular Lot Size |
|
ParkingSpaceTotal
|
4 |
Building
|
BathroomTotal
|
3 |
|
BedroomsAboveGround
|
4 |
|
BedroomsTotal
|
4 |
|
Appliances
|
Dryer, Stove, Washer, Window Coverings, Refrigerator |
|
BasementDevelopment
|
Partially Finished |
|
BasementType
|
N/a (partially Finished) |
|
ConstructionStyleAttachment
|
Semi-detached |
|
CoolingType
|
Central Air Conditioning |
|
ExteriorFinish
|
Brick |
|
FlooringType
|
Hardwood, Ceramic |
|
FoundationType
|
Concrete |
|
HalfBathTotal
|
1 |
|
HeatingFuel
|
Natural Gas |
|
HeatingType
|
Forced Air |
|
StoriesTotal
|
2 |
|
SizeInterior
|
1100 - 1500 Sqft |
|
Type
|
House |
|
UtilityWater
|
Municipal Water |
Parking
Land
|
Acreage
|
No |
|
FenceType
|
Fenced Yard |
|
LandAmenities
|
Public Transit |
|
Sewer
|
Sanitary Sewer |
|
SizeDepth
|
145 Ft ,10 In |
|
SizeFrontage
|
34 Ft |
|
SizeIrregular
|
34 X 145.9 Ft |
|
SizeTotalText
|
34 X 145.9 Ft |
|
ZoningDescription
|
Residential |
Rooms
| Level |
Type |
Length |
Width |
Dimensions |
|
Second Level |
Bedroom |
3.99 m |
3.32 m |
3.99 m x 3.32 m |
|
Second Level |
Bedroom 2 |
3.35 m |
3.14 m |
3.35 m x 3.14 m |
|
Second Level |
Bedroom 3 |
3.63 m |
2.84 m |
3.63 m x 2.84 m |
|
Second Level |
Bedroom 4 |
3.32 m |
2.84 m |
3.32 m x 2.84 m |
|
Basement |
Recreational, Games Room |
6.22 m |
5.18 m |
6.22 m x 5.18 m |
|
Main Level |
Living Room |
4.45 m |
4.05 m |
4.45 m x 4.05 m |
|
Main Level |
Dining Room |
3 m |
2.16 m |
3 m x 2.16 m |
|
Main Level |
Kitchen |
3.66 m |
2.62 m |
3.66 m x 2.62 m |
|
Main Level |
Eating Area |
2.47 m |
2.62 m |
2.47 m x 2.62 m |
Utilities
|
Cable
|
Available |
|
Sewer
|
Installed |
https://www.realtor.ca/real-estate/28170998/241-duncanwoods-drive-toronto-humber-summit-humber-summit














