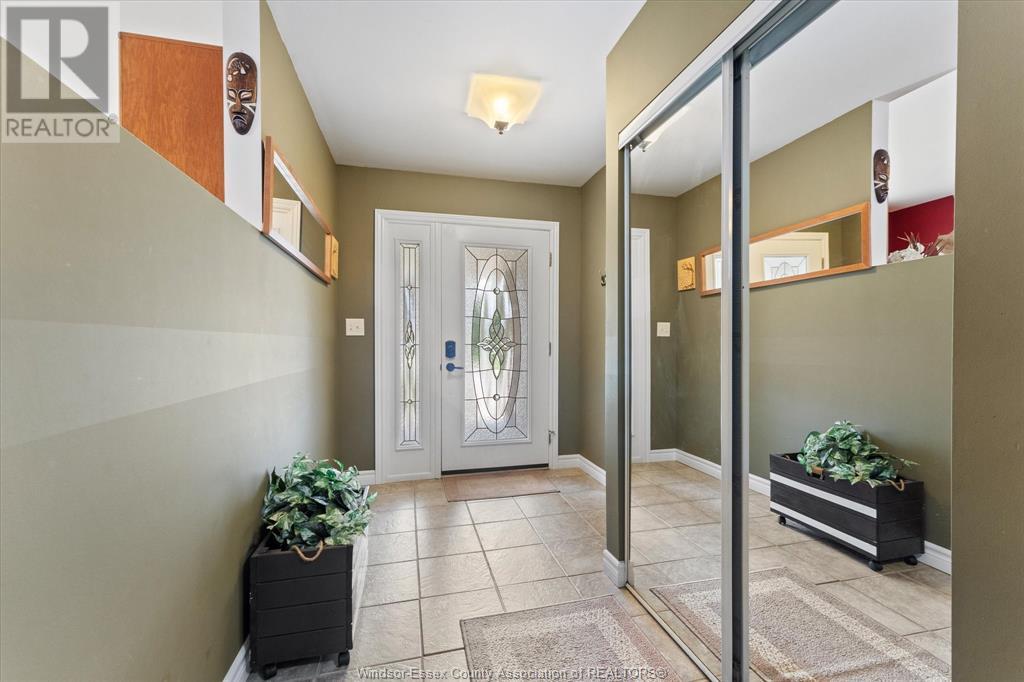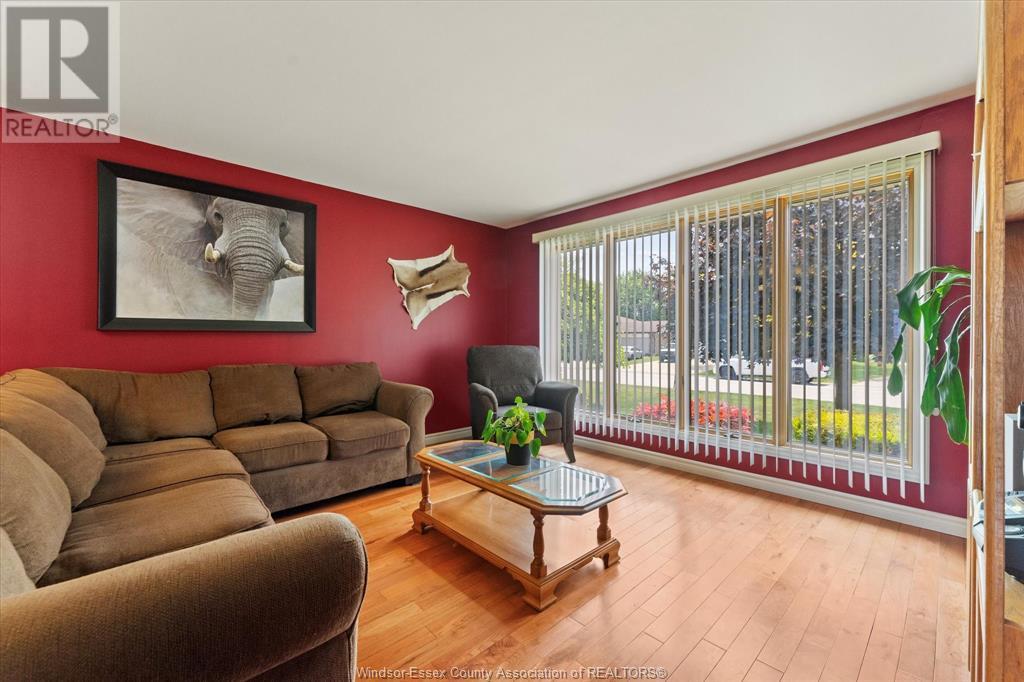3 Bedroom
3 Bathroom
1914 sqft
Fireplace
Above Ground Pool
Central Air Conditioning
Forced Air
Landscaped
$599,900
Welcome to 241 Melanie Lane. Set on a beautiful landscaped lot in the heart of Belle River, this well maintained home has so much to offer. The main floor features a large family room, dining area and main floor laundry. From the ""Eat in"" kitchen overlooking a large living room, there is a walkout to a beautiful backyard oasis. Here you will find a fully fenced yard with extensive decking, swimming pool, and manicured lawns, making it the perfect setting for entertaining friends and family. The second level offers 3 large bedrooms and 2 full baths including an ensuite bath off the primary bedroom. And don't forget the fully finished basement which completes the large living space that this home has to offer. (id:49269)
Property Details
|
MLS® Number
|
25013831 |
|
Property Type
|
Single Family |
|
Features
|
Concrete Driveway, Front Driveway |
|
PoolFeatures
|
Pool Equipment |
|
PoolType
|
Above Ground Pool |
Building
|
BathroomTotal
|
3 |
|
BedroomsAboveGround
|
3 |
|
BedroomsTotal
|
3 |
|
Appliances
|
Central Vacuum, Dishwasher, Dryer, Refrigerator, Stove, Washer |
|
ConstructedDate
|
1990 |
|
ConstructionStyleAttachment
|
Detached |
|
CoolingType
|
Central Air Conditioning |
|
ExteriorFinish
|
Aluminum/vinyl, Brick |
|
FireplaceFuel
|
Gas |
|
FireplacePresent
|
Yes |
|
FireplaceType
|
Insert |
|
FlooringType
|
Carpeted, Hardwood |
|
FoundationType
|
Block |
|
HalfBathTotal
|
1 |
|
HeatingFuel
|
Natural Gas |
|
HeatingType
|
Forced Air |
|
StoriesTotal
|
2 |
|
SizeInterior
|
1914 Sqft |
|
TotalFinishedArea
|
1914 Sqft |
|
Type
|
House |
Parking
|
Attached Garage
|
|
|
Garage
|
|
|
Inside Entry
|
|
Land
|
Acreage
|
No |
|
FenceType
|
Fence |
|
LandscapeFeatures
|
Landscaped |
|
SizeIrregular
|
62xirreg Ft |
|
SizeTotalText
|
62xirreg Ft |
|
ZoningDescription
|
R1 |
Rooms
| Level |
Type |
Length |
Width |
Dimensions |
|
Second Level |
5pc Bathroom |
|
|
11.5 x 7 |
|
Second Level |
3pc Ensuite Bath |
|
|
7 x 6.5 |
|
Second Level |
Bedroom |
|
|
12.5 x 11.2 |
|
Second Level |
Bedroom |
|
|
12 x 13.5 |
|
Second Level |
Primary Bedroom |
|
|
15 x 13 |
|
Basement |
Family Room |
|
|
14 x 34 |
|
Main Level |
2pc Bathroom |
|
|
11 x 10 |
|
Main Level |
Dining Room |
|
|
14 x 10 |
|
Main Level |
Family Room |
|
|
24 x 13 |
|
Main Level |
Living Room |
|
|
14 x 13.5 |
|
Main Level |
Laundry Room |
|
|
11 x 10 |
|
Main Level |
Foyer |
|
|
10 x 6 |
|
Main Level |
Kitchen |
|
|
16 x 14 |
https://www.realtor.ca/real-estate/28406230/241-melanie-lane-lakeshore













































